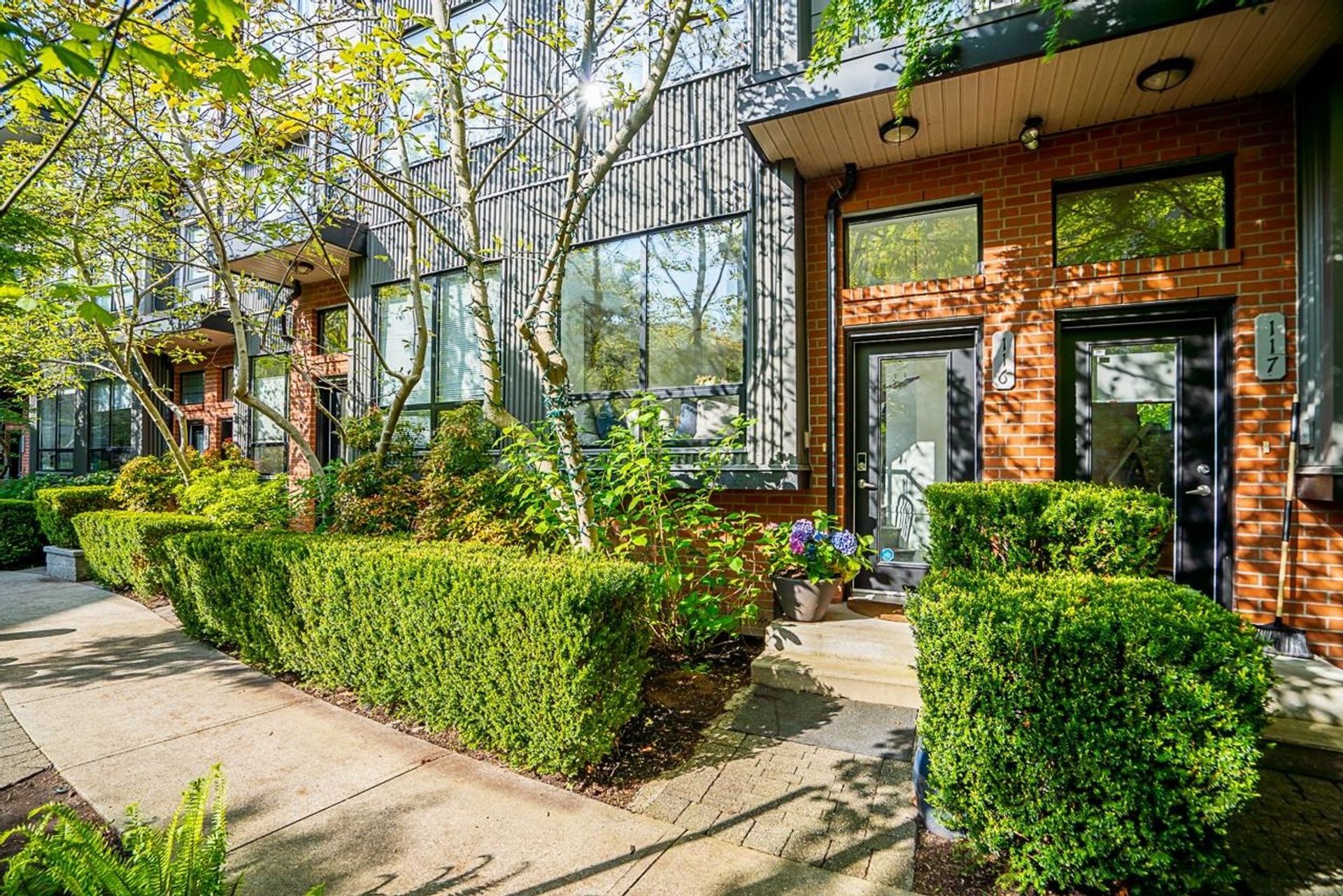3 Bedrooms
2 Bathrooms
Underground & Open Parking
1,228 sqft
$1,429,000
Sometimes you get lucky and you get a very beautiful home in a very special complex. Welcome to “The Works” a fantastic Strata and mini gated community with an incredible courtyard and a great family feel. This townhome has been beautifully renovated to make it arguably the prettiest unit in this building. The main floor boast a gorgeous new chefs kitchen, & designer LR and DR, upstairs two terrific kids rooms, & then up another floor for the private principal level with a bedroom, bathroom, office and terrace. Topped off with 2 parking and EV charging as well. The outlook from this spectacular property is to beautiful magnolias and cherry blossom trees. Come and view by private appointment.
FEATURES:
- Private walk up entrance
- Gated community for secure feeling
- Open concept main level with engineered hardwood floors
- Bright spaces with plenty of windows that allow natural lighting to flood in
- Electric fireplace
- Carpeted stairs (freshly installed)
- Stacker Samsung washer/dryer
- Multiple out door spaces with gas and electrical hook ups
- 2 parking
- Ample in suite storage
KITCHEN:
- Recently renovated (2020) includes:
- White shaker cabinetry with gold pull handles
- Cabinets customized and extended to maximize storage space
- Caesarstone countertops with waterfall edge
- White tile backsplash with herringbone pattern
- Bar seating for 2
- Whirlpool low profile over the range microwave
- Whirlpool stove with gas cook top
- LG stainless steel fridge
- Stainless steel dishwasher
- Oversized “farmhouse style” ceramic sink with gold faucet
ABOVE:
- 2nd level has two generous sized kids beds
- Top level features the principal bedroom & office/flex space
- Principal bedroom has custom closet storage/organizer
- Dressing nook with vanity mirror & feature lighting
- Walk out terrace with cheeky peek-a-boo mountain views
BATHS: (Renovated 2020)
- Both baths renovated to include vanities to compliment the kitchen
- Rich floor to ceiling wall tiles
- 2nd level bath features an oversized shower
- Ensuite bath on top level features shower/bathtub and trendy “Havana” style floor tiles
LOWER LEVEL:
- Garage with separate keyless entry
- Engineered flooring
- Custom storage organizers & built ins
- Crawlspace storage
- EV charging
- Driveway parking
- Refrigerator
COMPLEX AMENITIES:
- Fantastic courtyard/play area
- Lush gardens
- Underground secure parking
- Community feel with events such as movie nights, and block parties organized by the residents
- Proactive strata with excellent maintenance
- Bike room
SCHOOL CATCHMENTS:
- K - 4 Lord Selkirk Annex
- K - 7 Lord Selkirk Elementary
- 8 - 12 Gladstone Secondary
- French Immersion
- 6 - 7 Laura Secord Elementary
- 8 - 12 Vancouver Technical Secondary
More Details about 116 - 1859 Stainsbury Avenue
- MLS®: R2776703
- Bedrooms: 3
- Bathrooms: 2
- Type: Townhome
- Building: 1859 Stainsbury Avenue, Vancouver East
- Square Feet: 1,228 sqft
- Full Baths: 2
- Taxes: $3,069
- Maintenance: $494.06
- Parking: Underground & Open
- Storeys: 4
- Year Built: 2008
- Style: 3 Storey w/Bsmt.
Contact us now to see this property
More About Victoria VE, Vancouver East
lattitude: 49.2522769
longitude: -123.0671716
V5N 2M6







































