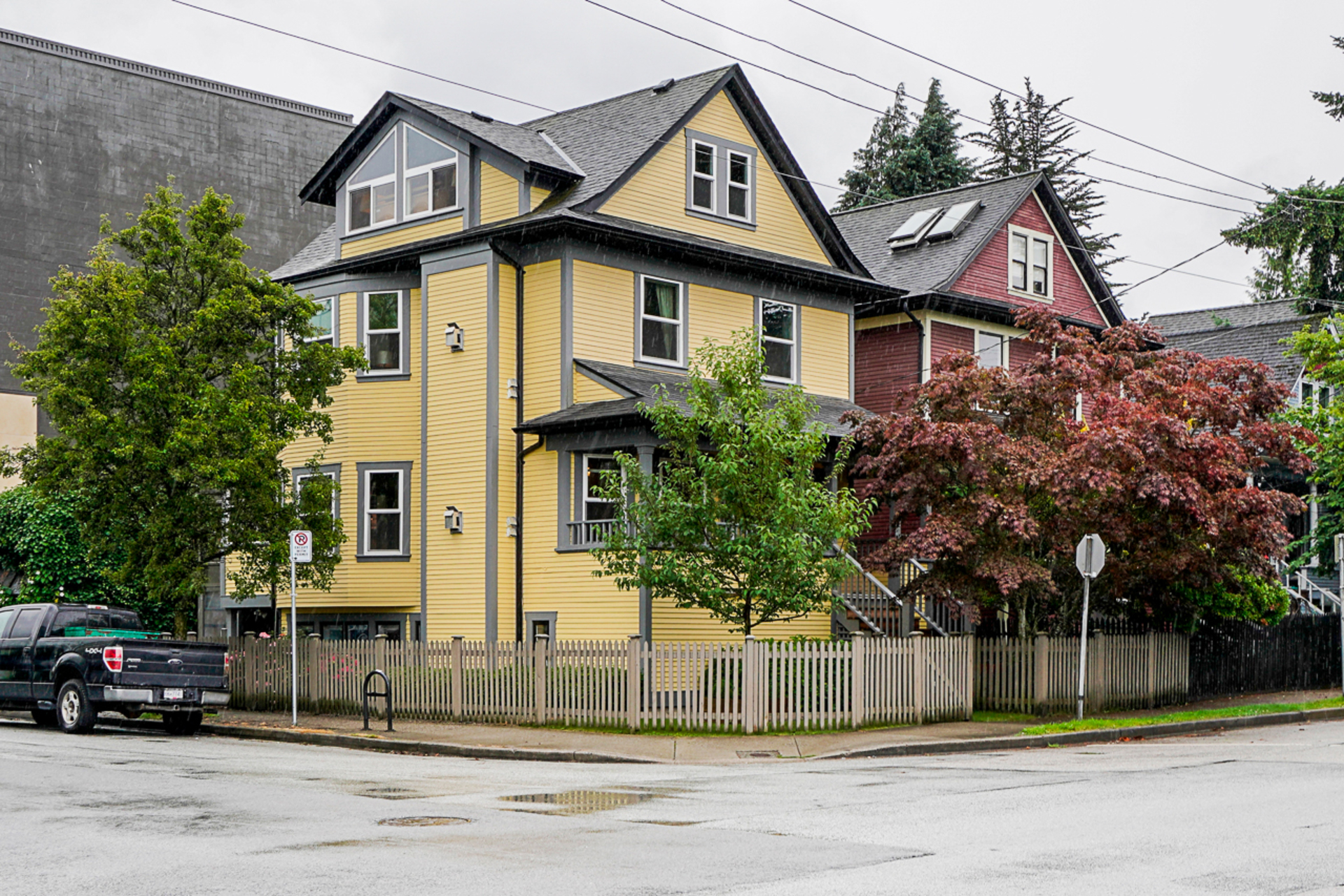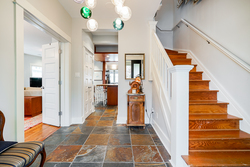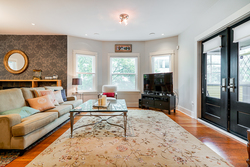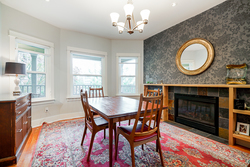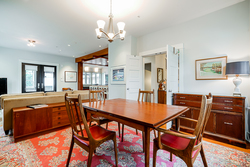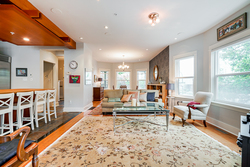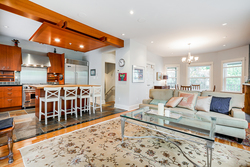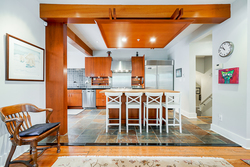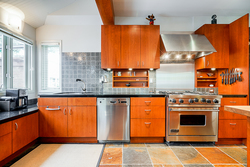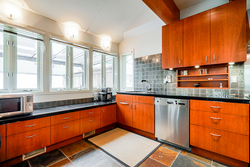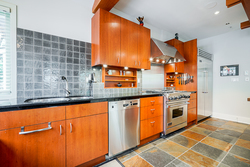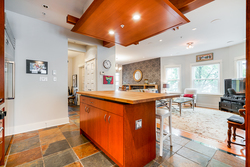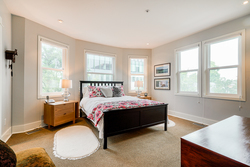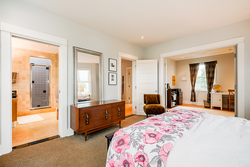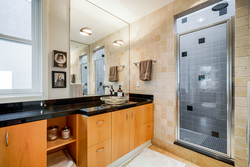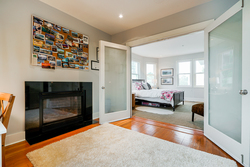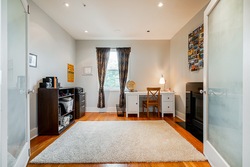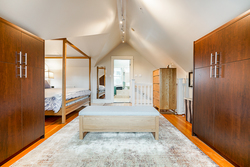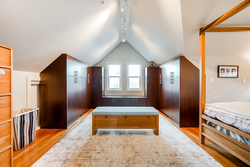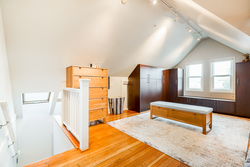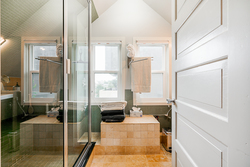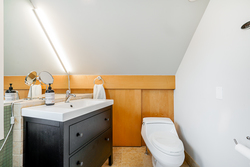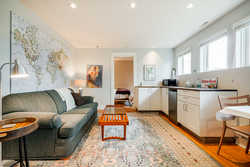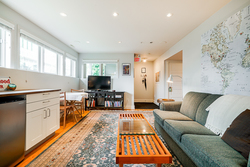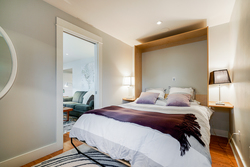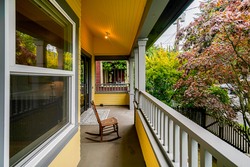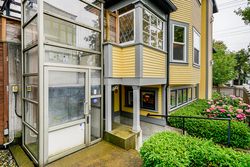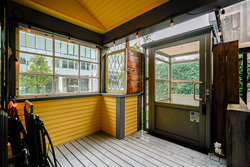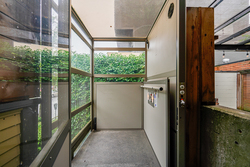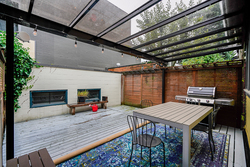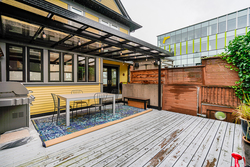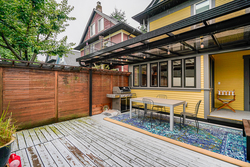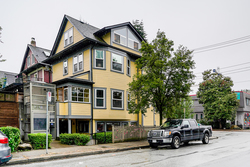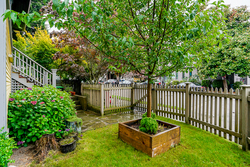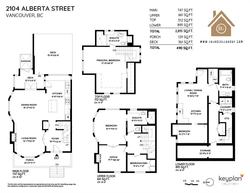4 Bedrooms
3 Bathrooms
2,815 sqft
$1,989,000
Gorgeous 4 level fully renovated heritage home with stunning features and terrific floorplan. The exciting zoning and location have allowed for office or personal use. Rebuilt from the ground up in 2000 and then improved since then... this has all the elegance you want and the mechanics to support a sophisticated office/home. Multiple covered out door spaces and a fantastic wrap around garden space with mature trees and foliage. Elevator, Air B&B space with separate key pad entry and so much more. Walking distance to so much in the community including restaurants and shopping, just minutes from Olympic Village and transit. You must do the virtual tour and review the features of this False Creek gem!
Email: rockelgroup@macrealty.com
GENERAL:
- Grand foyer entryway with coat closet
- Covered verandah with outlooks to a mature Japanese maple
- Lovely and large, private covered back deck
- Nautical style glass pendant lighting fixture in the entryway
- Recessed lighting throughout the main level
- Monitored security alarm system with remote
- Elevator from the outside to the main level of the home
- Beautiful wrap around garden
KITCHEN:
- Expansive granite countertops
- Loads of cupboard and storage space
- Exposed wooden beams and corner posts tie the cabinetry together and bring warmth to the kitchen
- Large eating island with seating and butcher block top
- Industrial gas 4 burner cook top stove with centre grill
- Stainless steel hood fan
- Viking commercial grade stainless steel refrigerator
- Bosch stainless steel dishwasher
- Double undermount stainless steel sink with Grohe faucet with pull out spray nozzle
- Stone tile flooring
- Slate grey colour tile backsplash
- Wooden cabinetry with matching inset wall shelving
LIVING/DINING:
- Open concept living/dining rooms
- Classic lighting fixtures
- Large picture windows
- Top-down-bottom up blinds
- Focal gas fireplace with ornate wood mantle and built in shelving to match
- Hardwood flooring
UPPER LEVELS:
- Second level offers 2 bedrooms
- Large corner bedroom with double frosted glass privacy doors that open to an lovely office/flex space with fireplace
- Full en-suite with granite countertops shower with rainhead shower faucet, bench seating and skylights
- A large den or smaller second bedroom
- Loft bedroom on 4th level with tonnes of windows and skylights that allow natural lighting to flood the space
- Expansive free standing closet organizer unit with a window seat
- Beautiful en-suite with Spa steam shower with seating bench
LOWER LEVEL:
- Currently used for AirBnB rentals
- Large living space with countertop area, storage and mini fridge
- Huge storage / workshop area
- Large closet
- Good sized ceiling height
- Another bedroom
- Full bath with light coloured granite countertop, basin sink and light wooden cabinetry
- Laundry room with Whirlpool front loading washer/dryer & counter space
SCHOOL CATCHMENTS:
- K - 7 Simon Fraser Elementary
- 8 - 12 Eric Hamber Secondary
- French Immersion
- 6 - 7 General Gordon Elementary
- 8 - 12 Kitsilano Secondary
More Details about 2104 Alberta Street
- MLS®: R2472811
- Bedrooms: 4
- Bathrooms: 3
- Type: House
- Square Feet: 2,815 sqft
- Lot Size: 1,716.4 sqft
- Frontage: 30.65 ft
- Depth: 56 ft
- Taxes: $8018.24
- Balcony/Patio: Multiple out door spaces
- Storeys: 3 Storey plus basement
- Year Built: 1912
- Style: 3 Storey with basement
- Construction: Wood Frame
Contact us now to see this property
More About False Creek, Vancouver West
lattitude: 49.2664455
longitude: -123.1105766
