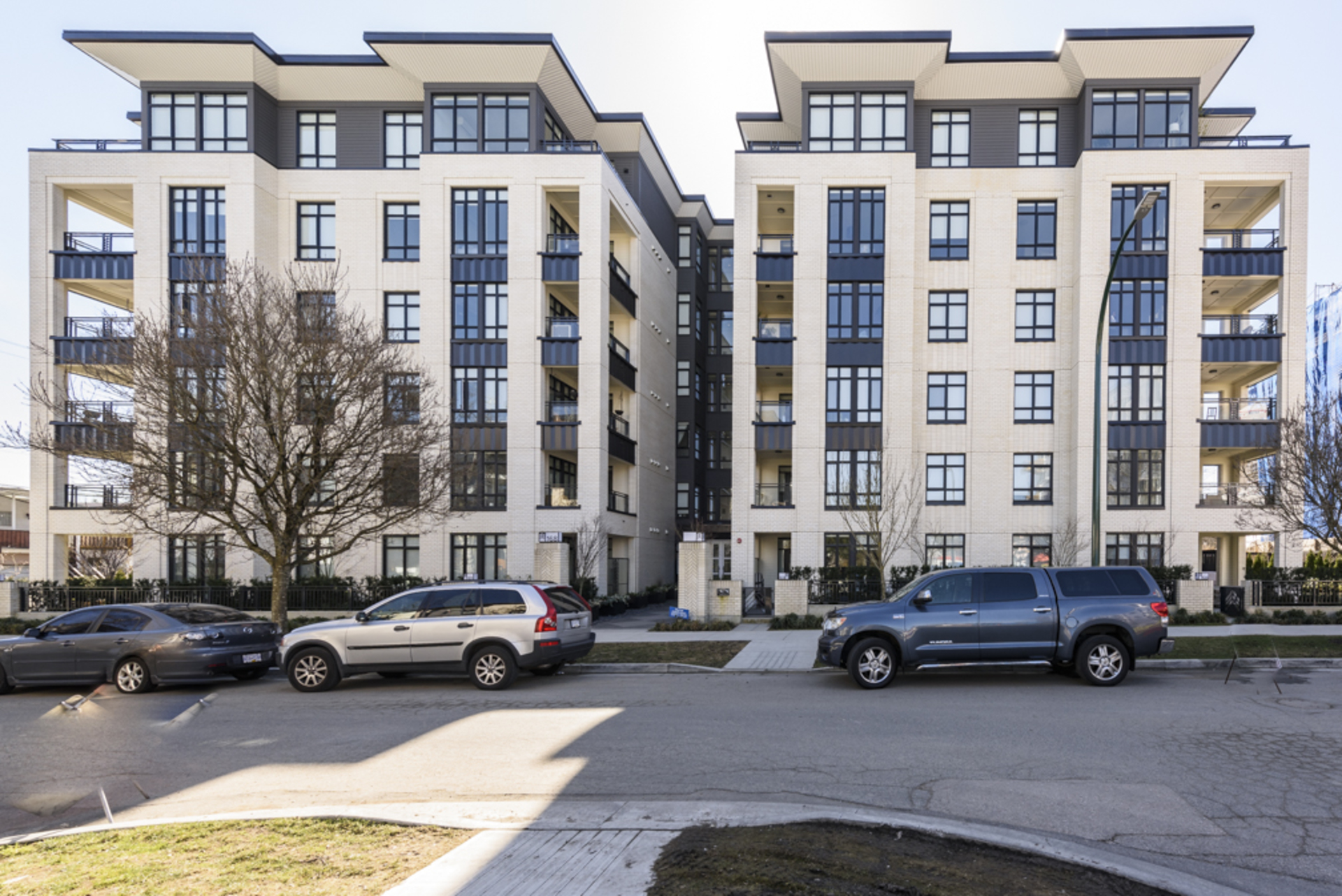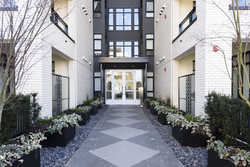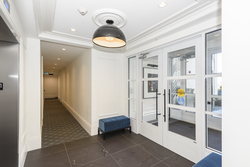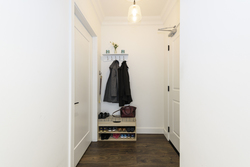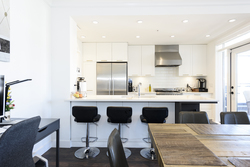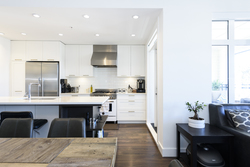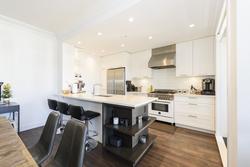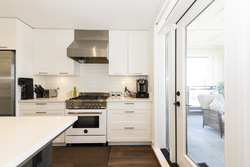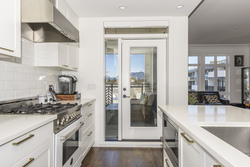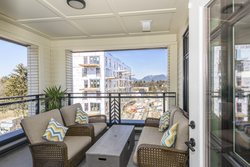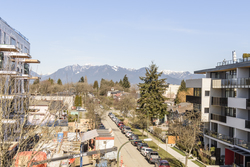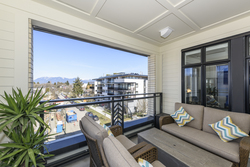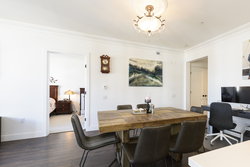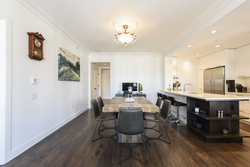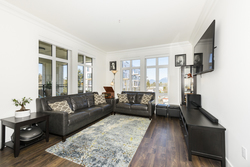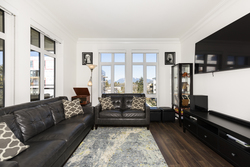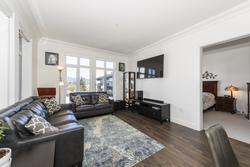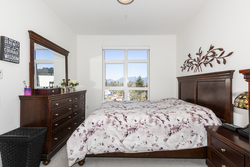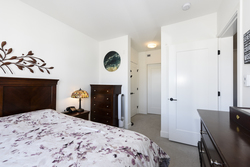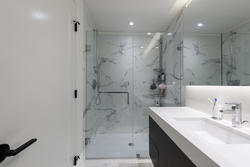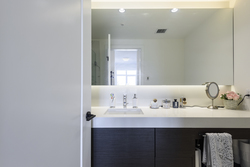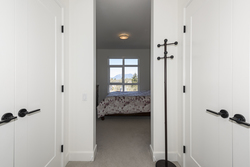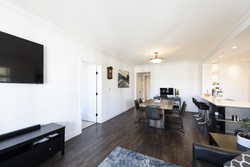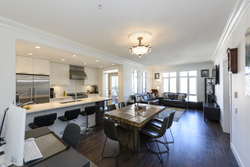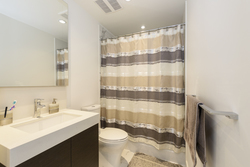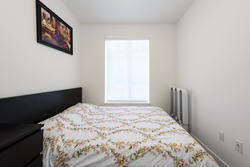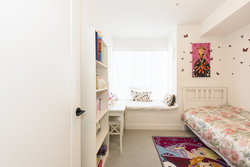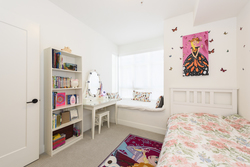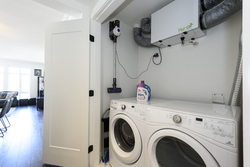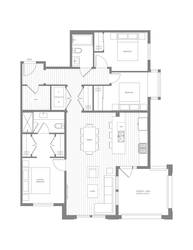3 Bedrooms
2 Bathrooms
1,221 sqft
$1,224,800
James Walk, one of Main streets highly coveted new builds at the foot of Queen Elizabeth park offers one of the best units in the building! A rare find, this gorgeous 3 bedroom plus den unit not only offers an amazing floor plan but also absolutely amazing mountain views to be in enjoyed for all the years to come. Over 1200 SF, this suite has oversized living spaces, the Master bedroom is separate from the other bedrooms, a stunning large sized working kitchen and an adjoining covered balcony to further enjoy your enviable outlook. Overheight ceilings, expansive windows, walk to QE park, Hillcrest community centre, Main street shopping are just a few of the highlights. 1 parking and 1 locker included - see our detailed feature list to appreciate the detail and design of this beauty, built by Mosaic Homes.
INTERIOR DESIGN:
- Exquisitely crafted architectural trims and mouldings detail the space
- Parisian-inspired crown moulding with graceful curves for a formal and elegant accent
- Baseboard and doorway trims blend a modern form with traditional proportions
- Ceiling medallions in dining and main entry create a visual focal point
- High-volume 10-foot-high ceilings maximize space, light, and storage
- Expansive outdoor balcony extends the livable space
- Up to 8-foot-high windows stream natural light
- Bonus 6’ x 6 1/2’ den, could be an office with a new solid core door
- A pendant light defines the main entry of the home. Clear glass shade with a deep industrial, bronze patina finish
- Laminate wood flooring throughout living and dining areas, kitchen, den, hall closets, and entry
- Textured loop pile carpeting throughout bedrooms
- Reinforced entertainment wall with cord-concealing conduit for wall-mounted TV
- Radiant in-floor heating
- Heat Recovery Ventilator (HRV) for fresh air throughout the home
KITCHEN:
- White quartz countertops
- Peninsula kitchen with plenty of cabinet and countertop space, large pull-out drawers and full height pantry
- White, shaker-style cabinets with contemporary vintage brass pulls
- Polished granite countertop
- Beveled, glazed ceramic wall-tiles in crisp white decorate the space with elegance and contemporary style
- Undermount Franke 18-gauge stainless steel, double bowl sink
- Kohler Purist pullout faucet in polished chrome
- Soft close doors and drawers offer superior functionality and aesthetic performance
- Under-cabinet task lights
- Appliance ensemble:
- Bertazzoni 4-burner 30-inch stainless steel dual fuel range with brass burners and electric self-clean oven
- Vent-A-Hood stainless steel hood fan with Magic Lung system provides the quietest ventilation available
- Fisher & Paykel, 36-inch stainless steel, counter-depth refrigerator (energy-efficient) with pullout bottom-drawer freezer
- Cabinet-finish, integrated Blomberg dishwasher
- Energy Star with hidden controls
- Stainless steel Panasonic Inverter microwave
- Whirlpool Duet 4.8 cu.ft. front-loading, side-by-side washer and dryer with Adaptive Wash Technology
BATHROOM:
- Polished white quartz counter tops and white undermount Kohler porcelain sink
- Kohler single-lever faucets in polished chrome
- Contemporary woodgrain cabinetry with touch latch achieves a clean, hardware-free look
- Soft close doors and drawers offer superior functionality and aesthetic performance
- Frameless shower in ensuite
- Deep soaker tub in second bathroom
- Kohler showerheads and bathtub fixtures in polished chrome
- Glazed porcelain tile bathtub and shower surrounds
- Water-efficient Kohler Persuade dual-flush toilets
- Porcelain tile flooring
- Recessed in-shower pot lights
- Integrated linear lighting above and below floating mirror, and under cabinets
More Details about 503 - 168 East 35th Avenue
- MLS®: R2349884
- Bedrooms: 3
- Bathrooms: 2
- Type: Condo
- Building: James Walk
- Square Feet: 1,221 sqft
- Full Baths: 2
- Taxes: $446.20
- Storeys: 1 Storey
- Year Built: 2017
- Warranty: 2-5-10 Year Warranty
- Rental Restriction: No Restrictions
Contact us now to see this property
More About Main, Vancouver East
lattitude: 49.238924
longitude: -123.10240090000002
