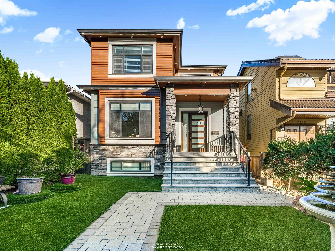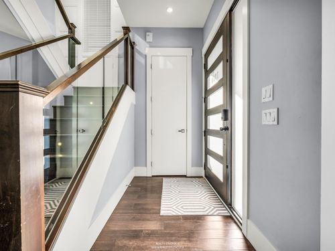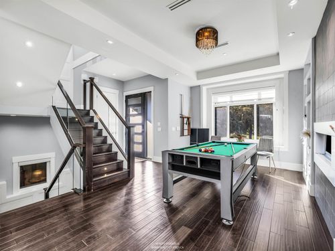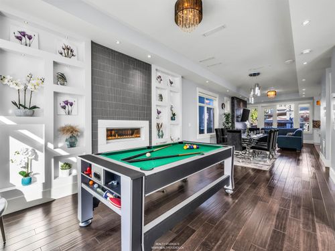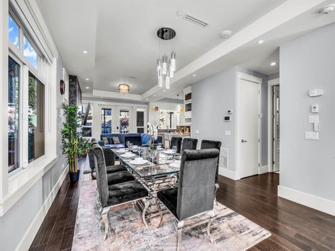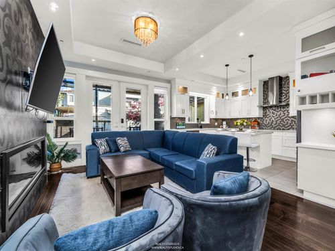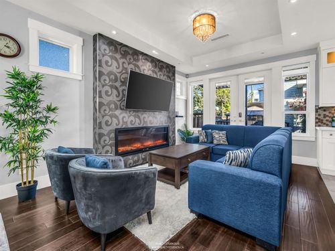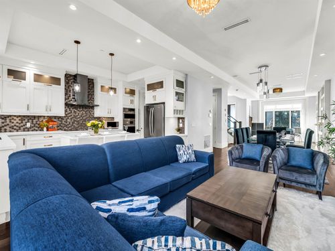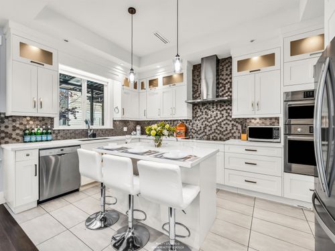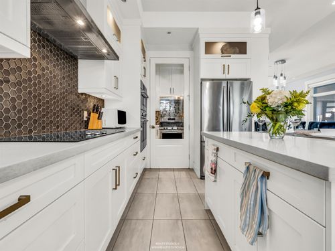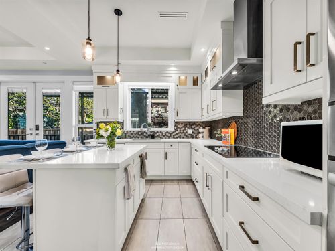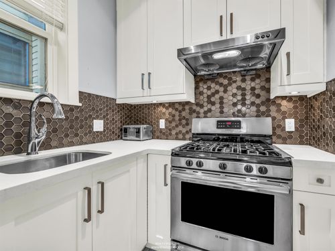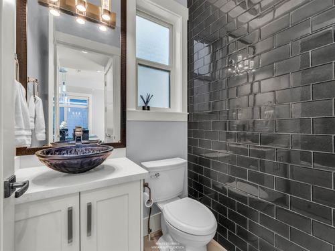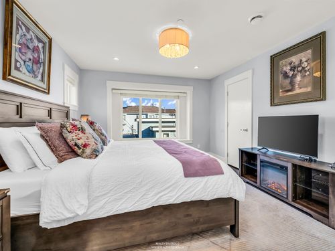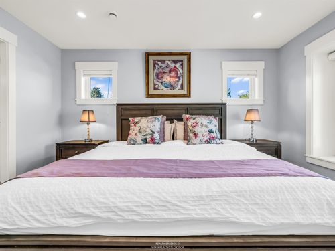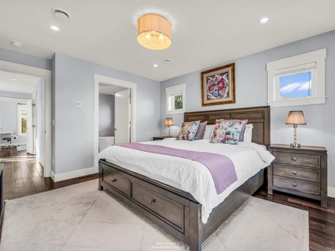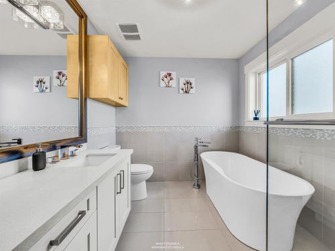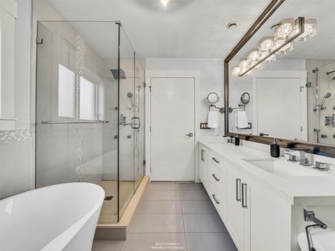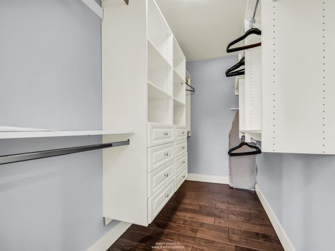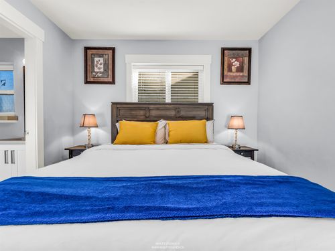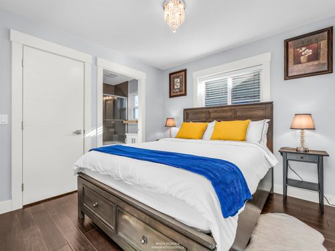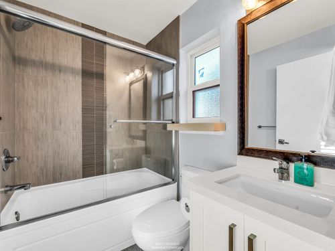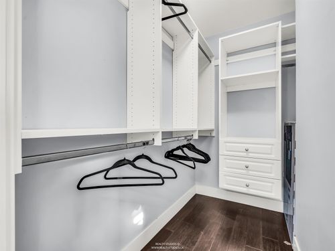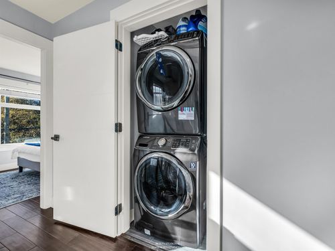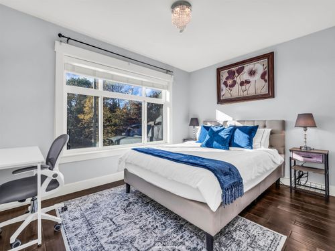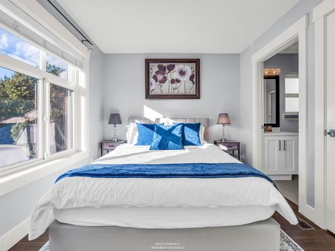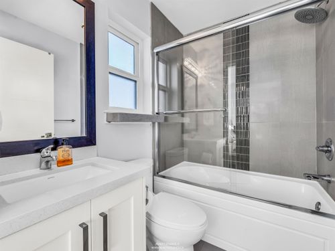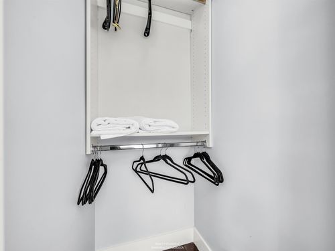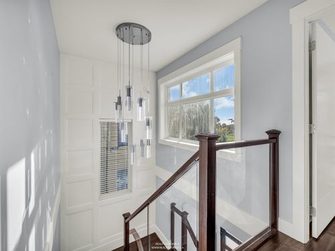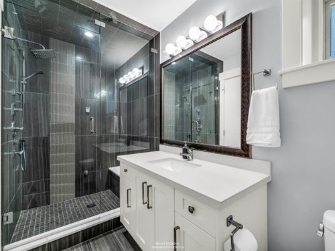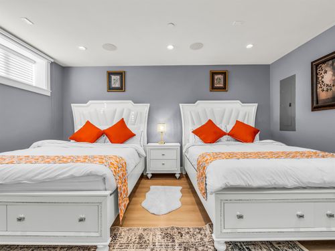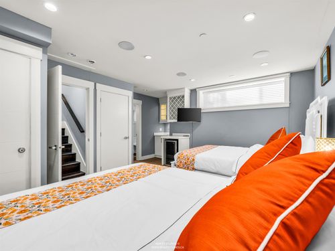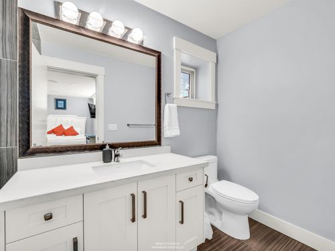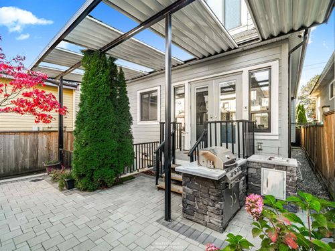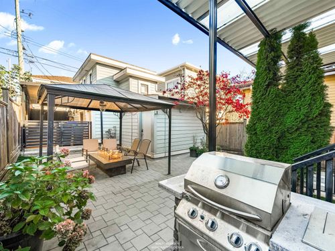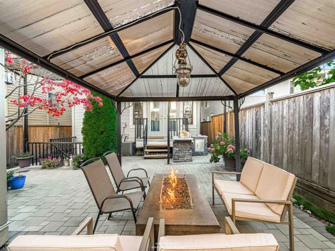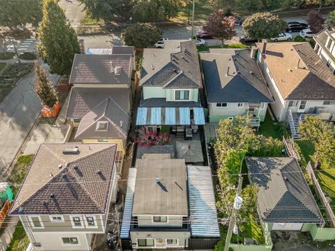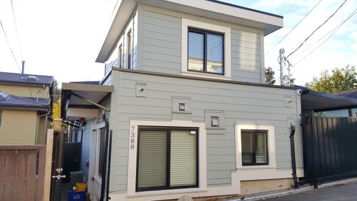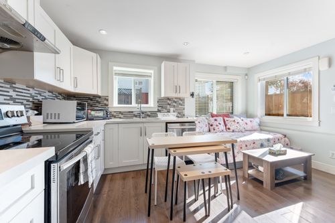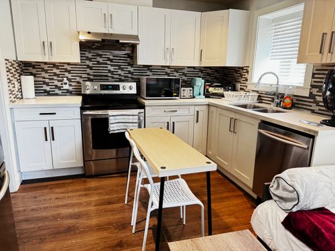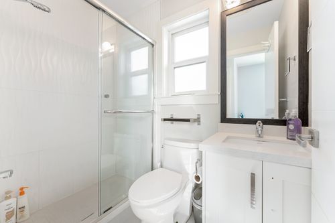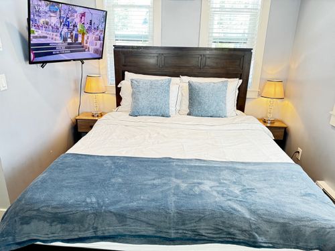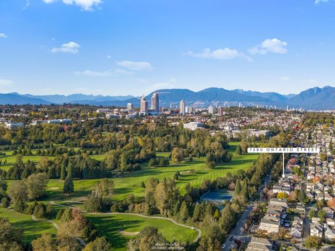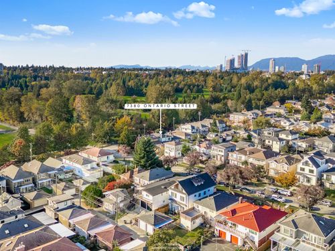7 Bedrooms
8 Bathrooms
Open, Lane Access, Rear Access (1) Parking
3,586 sqft
$3,389,000
This beautifully built 10 year old home will exceed your expectations with open concept living and oversized chefs kitchen on the main floor and then 3 beds and 3 baths up plus a rec room down and then TWO incredible revenue generators with a 2 bedroom laneway and a lovely suite in the basement (which can easily become part of living space in the main house). The best part is this gorgeous property boast serene views of the Langara golf course! Steps to everything and the Canada line yet tranquil and quiet…
FEATURES
General
- Contemporary custom-built main residence with laneway house
- Hardwood flooring on main and second floor
- Radiant floor heating, HRV system, central air conditioning
- Built-in shelving and millwork throughout
- Central vacuum with kick pans in kitchen and primary suite
- Artificial turf in front yard (2024)
- Security camera system throughout
Main
- Spacious foyer with front door closet
- Living room with gas fireplace and custom built-ins
- Second electric fireplace in family area
- Open concept living, dining, and den area
- Automated blind on front window; manual blinds elsewhere
- Powder room with Riobel faucet and vessel sink
- French doors open to back porch and cement-tiled backyard
- Stairway lighting leading to upper and lower levels
Kitchen
- Shaker cabinetry with hexagon tile backsplash
- Bosch electric cooktop and Bosch hood fan
- Whirlpool French door fridge with bottom freezer
- Double undermount sink with garburator
- Peninsula island seats 3, with built-in storage and lighting
- Wok kitchen featuring:
- Full gas Bosch range
- Additional cabinetry and storage
- Tile flooring
- Single undermount sink
- Outdoor kitchen with sink and gas BBQ hookup
Above
- Three bedrooms, each with walk-in closet and ensuite bathroom
- Primary bedroom:
- Electric fireplace
- Spacious walk-in closet
- 5-piece ensuite with double sinks, soaker tub, and stand-alone shower
- Secondary bedrooms each with 5-piece ensuites
- Laundry closet with Samsung full-size stacker washer/dryer
- Stairway lighting to top floor for elegant evening ambience
Below
- 2 bed, 1 bath secondary suite with separate entrance
- Recreation room with built-in beverage centre and bar sink
- Built-in cabinetry and wine rack
- 4-piece bathroom with vanity storage and tiled shower with seat
- Radiant heating throughout
- Access to mechanical and storage areas
Laneway
- Detached modern 2 bed, 2 bath laneway home
- Private entry from back lane with access to gas fire pit and covered pergola
- Fully self-contained unit with open kitchen/living layout
- Full-size kitchen with stainless appliances, peninsula seating, and washer/dryer
- EV-ready parking pad
School Catchments
- K - 7 J.W. Sexsmith Elementary
- 8 - 12 Sir Winston Churchill Secondary
French Immersion
- 8 - 12 Sir Winston Churchill Secondary
More Details about 7380 Ontario Street
- MLS®: R3059442
- Bedrooms: 7
- Bathrooms: 8
- Type: House
- Square Feet: 3,586 sqft
- Lot Size: 4,001 sqft
- Frontage: 30.00 ft
- Depth: 133.35
- Full Baths: 7
- Half Baths: 1
- Taxes: $10,348.10
- Parking: Open, Lane Access, Rear Access (1)
- Fireplaces: Electric & Gas
- Basement: Full, Finished, Exterior Entry
- Storeys: 2
- Year Built: 2015
- Style: 2 Storey w basement + Laneway House
- Rental Suite: Separate entrance basement suite
Contact us now to see this property
More About South Vancouver, Vancouver East
lattitude: 49.2179069
longitude: -123.1058794
V5X 3B8
