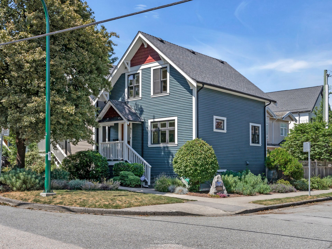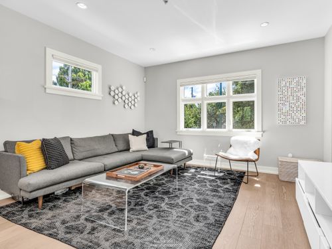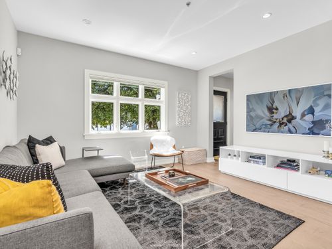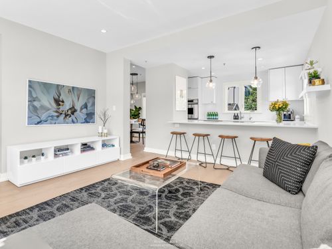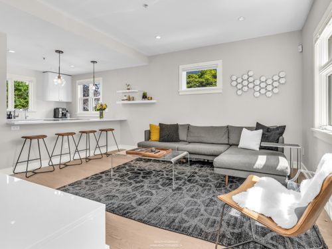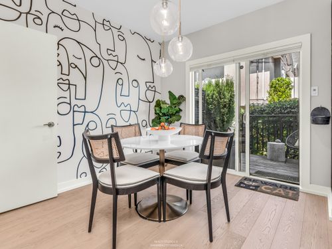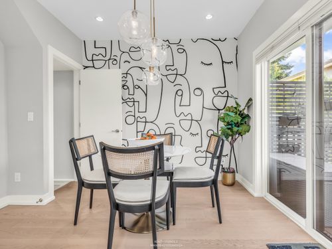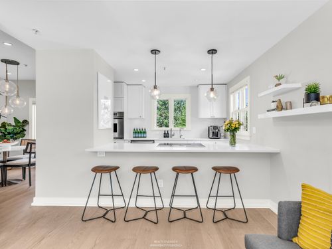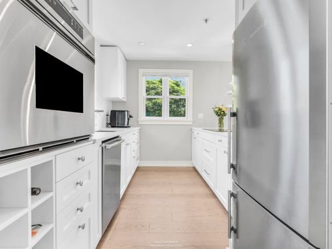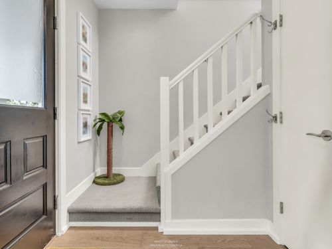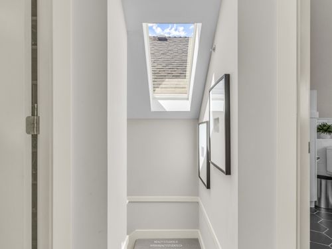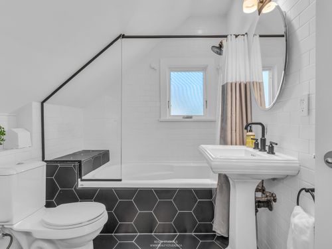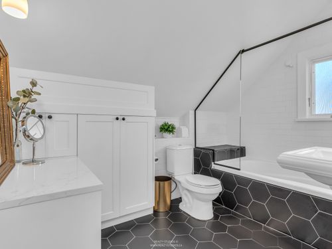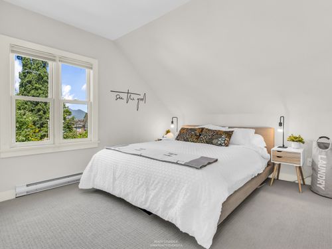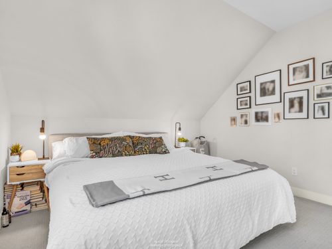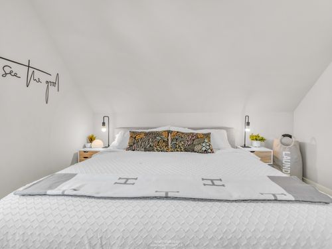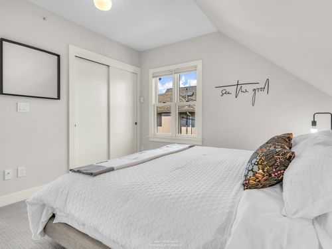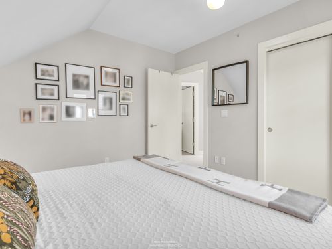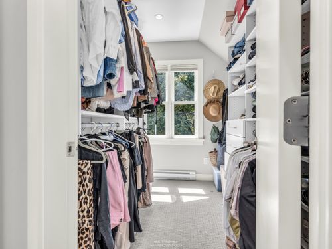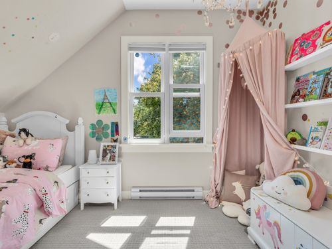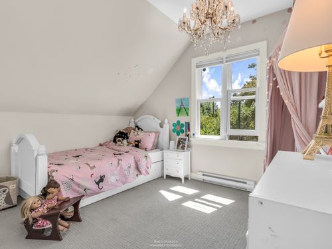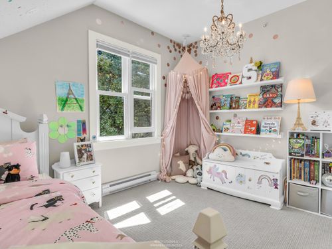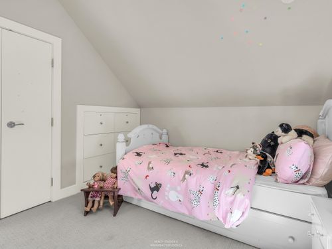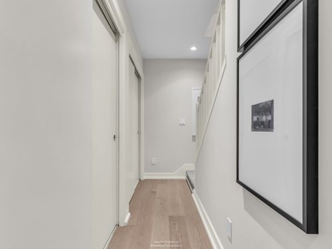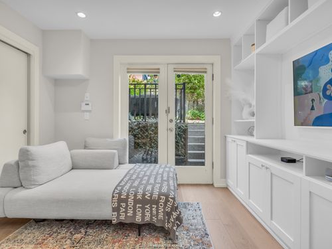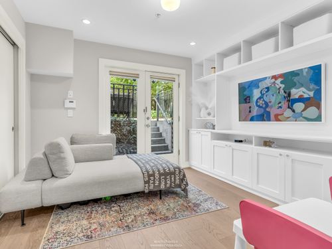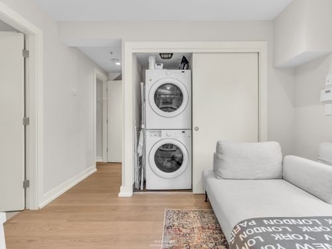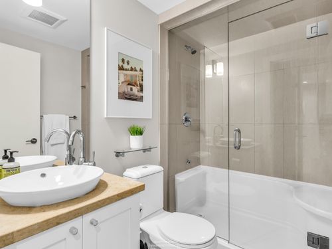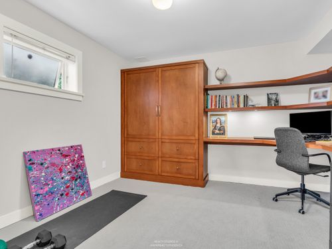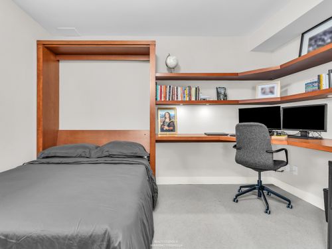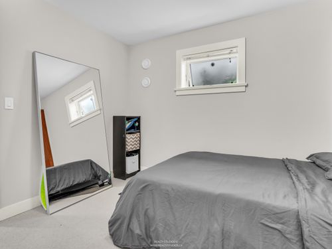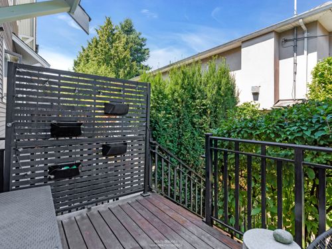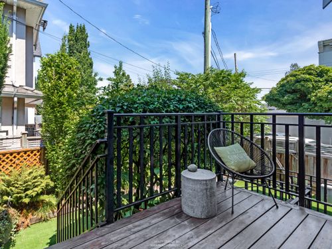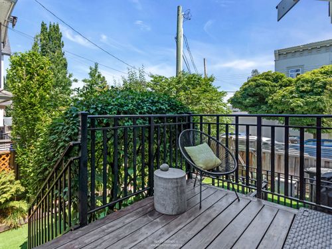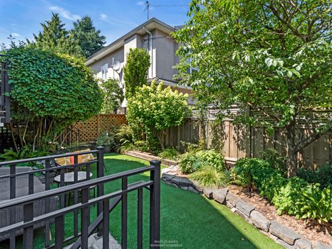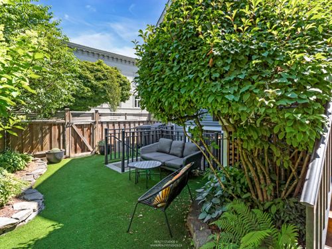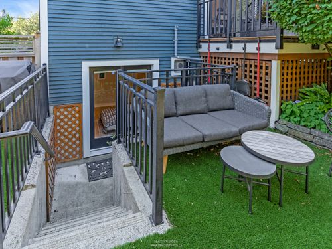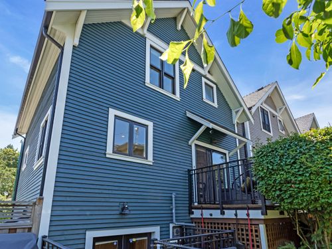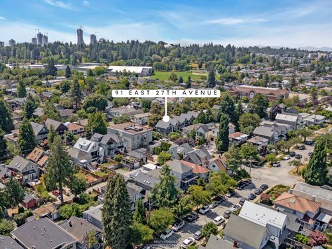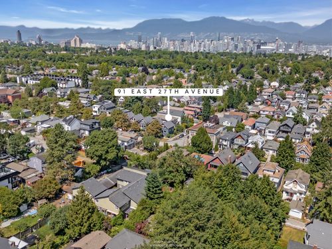3 Bedrooms
2 Bathrooms
1,650 sqft
$1,998,000
So rare and so special… the incredible corner property of the famed Shirley Homes. This heritage conversion offers an incredible opportunity to live in a beautiful REBUILT and renovated home WEST of main! Enter into the lovely foyer and then enjoy
So rare and so special… the incredible corner property of the famed Shirley Homes. This heritage conversion offers an incredible opportunity to live in a beautiful REBUILT and renovated home WEST of main! Enter into the lovely foyer and then enjoy the generous living room and gorgeous chefs kitchen plus a large dining room and even a pantry! Upstairs features a renovated bathroom and 2 large bedrooms plus a den that was converted into an amazing walk in closet. Downstairs boasts tons of storage and a bathroom, rec room, and bedroom. The basement and main floor both connect with the lovely manicured garden and oversized deck. You have it all and in the best location - for under 2 million.
Click to learn about the history of the Shirley Houses
FEATURES
Updates
- New on-demand boiler (2024)
- Replacement of front steps (2023)
- Exterior painting (2023)
- Replacement of rear deck & stairs (2022)
- Replacement of front window (2022)
- New hardwood flooring (2022)
- Installation of artificial turf (2021)
- California closet (walk-in-closet) (2021)
- Upstairs bathroom renovation (2021)
- California closet TV-Built in (2021)
- Aesthetic updates to the kitchen (2020)
- New cook-top & fridge (2020)
- New carpet (2020)
General
- Living room with built-in TV console
- Engineered hardwood flooring
- Venetian blinds throughout
- Sliding doors leading to back deck
- Backyard with turf grass, mature trees, and landscaped garden
Kitchen
- Stainless steel appliances
- Wall-mounted oven
- Countertop stove
- Undermount double sink with filtered water faucet
- Herringbone tile backsplash
- Peninsula island with seating for four
- White Shaker cabinetry with built-in wine rack
- Pantry closet off dining area
Above
- Two bedrooms plus den (den includes built-ins and can function as a walk-in closet)
- Carpeted throughout upper level
- Skylight above stairway
- Family bathroom with black tile flooring and tub/shower surround
- Pedestal sink and built-in storage
Below
- Carpeted floors
- Bedroom or office with built-in desk and Murphy bed combo
- Bathroom with shower
- Family room with full wall of built-in storage
- Laundry closet with washer/dryer stackers
- Glass doors opening to patio and stairs leading to backyard
School Catchment
- K-7 General Wolfe Elementary
- 8-12 Eric Hamber Secondary
French Immersion
- 8-12 Sir Winston Churchill Secondary
More Details about 91 E 27th Avenue
- MLS®: R3059441
- Bedrooms: 3
- Bathrooms: 2
- Type: Townhome
- Building: 91 E 27th Avenue, Vancouver East
- Square Feet: 1,650 sqft
- Maintenance: $379.93
- Balcony/Patio: Fenced Yard, Patio, Deck
- Storeys: 3
- Year Built: 2006
Contact us now to see this property
More About Main, Vancouver East
lattitude: 49.247423
longitude: -123.1034688
