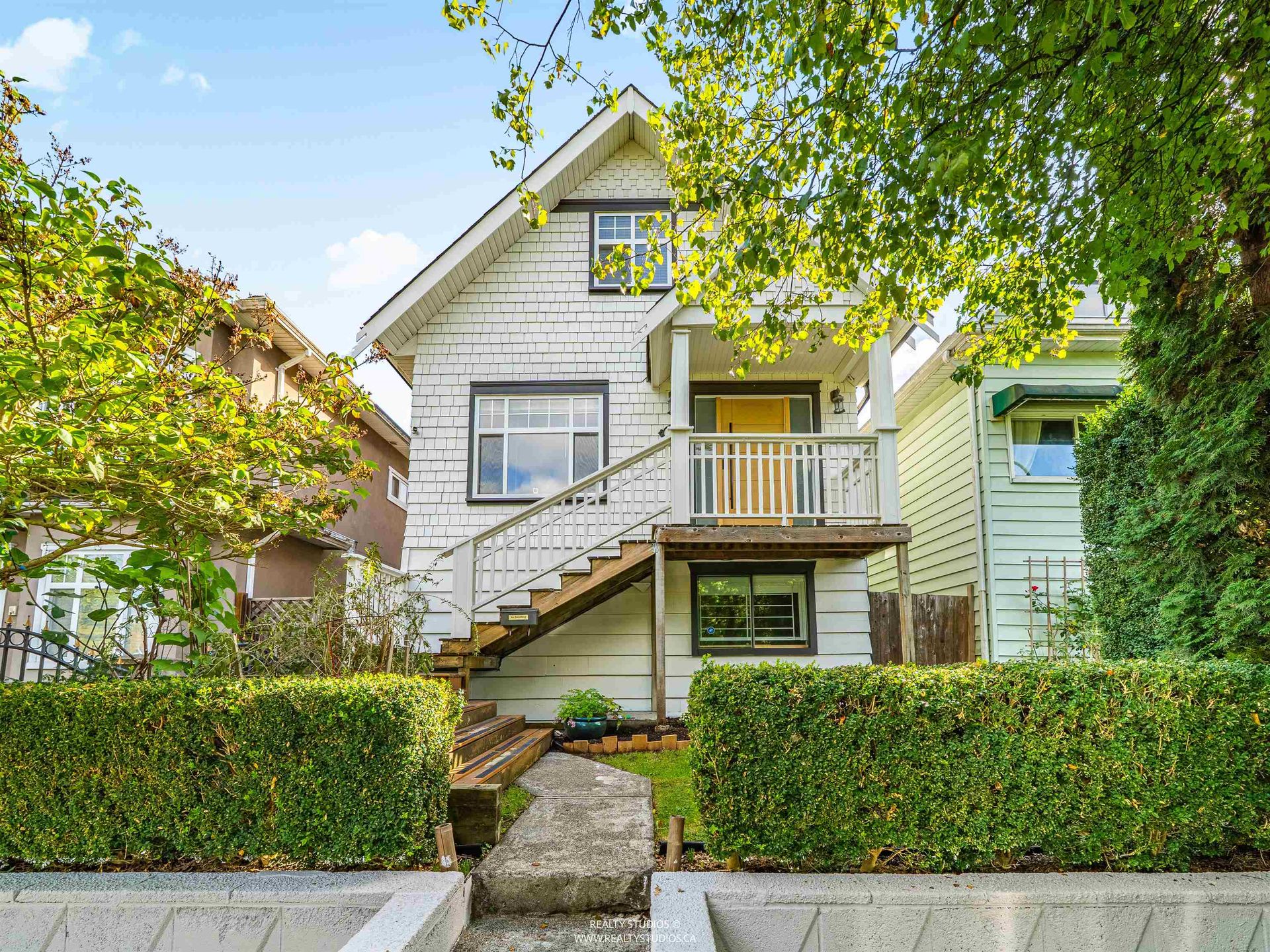4+Den
3 Bathrooms
Garage Single, Lane Access, Rear Access (1) Parking
1,752 sqft
$2,489,000
West of Main for Under $2.5M! This beautifully updated and renovated home, refreshed again just this year, offers the perfect blend of modern comfort and versatile living. Originally renovated inside and out in 2005, the main floor features an open-concept living room, dining area, and kitchen, plus a convenient office and bathroom. Upstairs, you’ll find two spacious bedrooms and a full bathroom. The connected basement includes two additional bedrooms, a kitchen, and a living room, ideal for generating passive income or providing extra living space for family and guests. Located just steps from top-rated schools, parks, and everything Main Street has to offer, this home truly lets you have your cake and eat it too!
FEATURES
Updates
· Full renovation & addition in 2005:
o Added new upper floor with 2 bedrooms + 1 bathroom
o Extended main floor and garden-level basement
o Built new back deck off the kitchen
o Constructed single-car garage
o Upgraded electrical and plumbing
o Installed new appliances and fixtures
o New roof
o New drain tiles
· 2010: New pantry and office desk built-ins, new water tank
· 2024: New front door with automatic lock system
· 2025: Full interior and exterior repaint
· 2025: New landscaping in the front year
Main
· Hardwood floors in living room, dining, and office
· Built-in shelving in dining room
· Entry with built-in closet and storage
· Tiled kitchen with shaker cabinetry, subway tile backsplash, stainless appliances, and double undermount sink with pull faucet
· Bathroom with shower, pedestal sink, and storage vanity
· East-facing deck off kitchen
· Blinds throughout
Above
· Carpeted stairs with skylight
· Hardwood flooring in bedrooms
· Primary bedroom with private deck (mountain views to NE)
· Second bedroom (no closet)
· Family bathroom with single-sink vanity with storage, jetted tub with skylight above
· Maytag washer/dryer stacker in bathroom
Below
· Garden-level suite with separate entrance
· Two bedrooms and one bathroom
· Laminate flooring throughout
· Open living and kitchen with fridge + oven, double sink
· Full bathroom with ample storage
· Full-size Samsung washer and dryer
School Catchments
· K - 7 General Wolfe Elementary
· 8 - 12 Eric Hamber Secondary
French Immersion
· 8 - 12 Sir Winston Churchill Secondary
More Details about 4140 Ontario Street
- MLS®: R3048769
- Bedrooms: 4
- Bathrooms: 3
- Type: House
- Square Feet: 1,752 sqft
- Lot Size: 2,600 sqft
- Frontage: 26.00 ft
- Depth: 100.00 ft
- Full Baths: 3
- Half Baths: 0
- Taxes: $8,618.16
- Parking: Garage Single, Lane Access, Rear Access (1)
- Kitchens: 2
- Balcony/Patio: Balcony, Patio, Deck, Fenced Yard
- View: Mountains
- Basement: Full, Finished, Exterior Entry
- Rear Exposure: East
- Storeys: 3
- Year Built: 1944
- Style: House/Single Family
- Construction: Wood - Frame
- Rental Suite: Separate entrance basement suite
Contact us now to see this property
More About Main, Vancouver East
lattitude: 49.2485124
longitude: -123.1047049
V5V 3G6






































