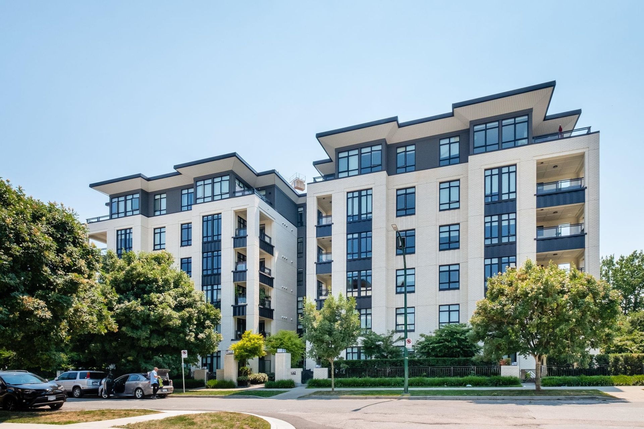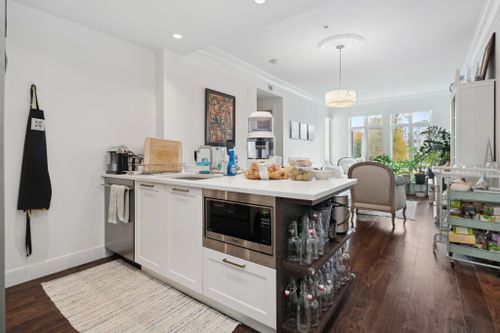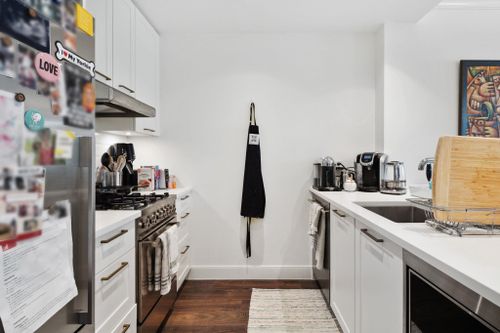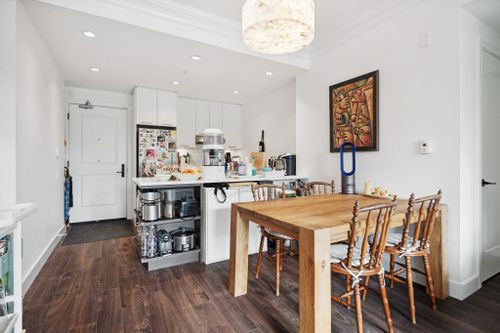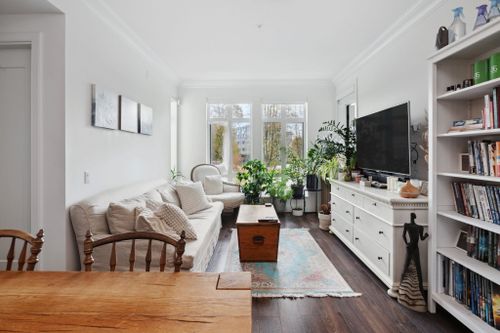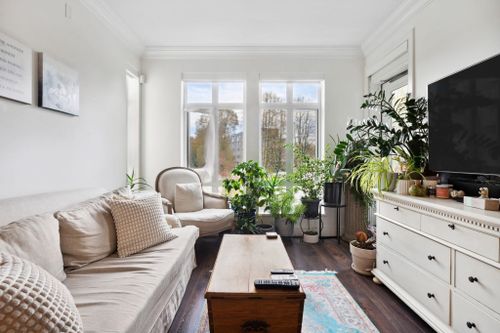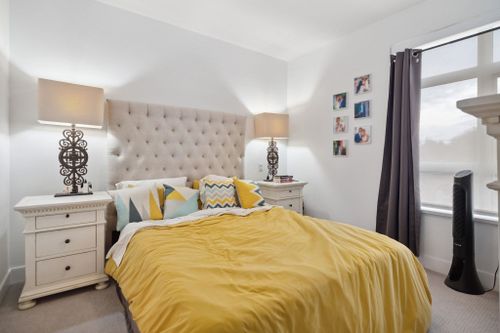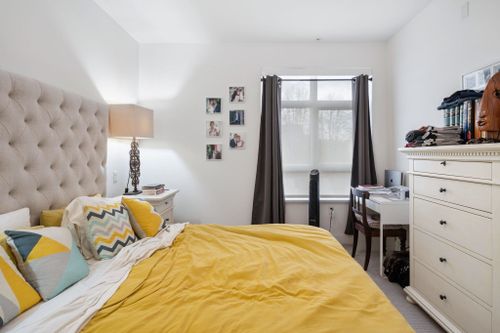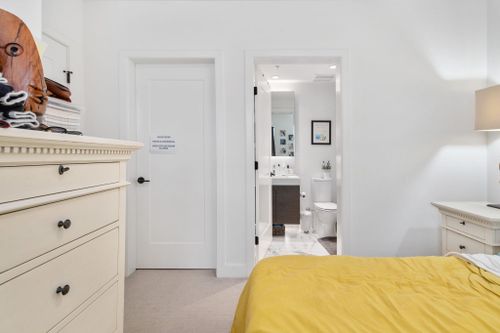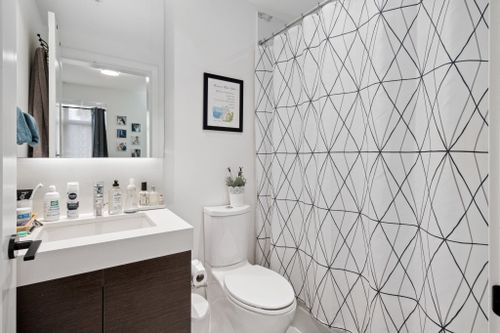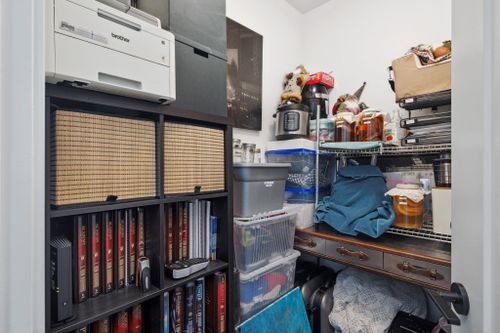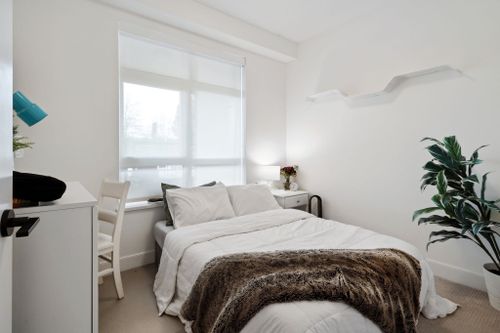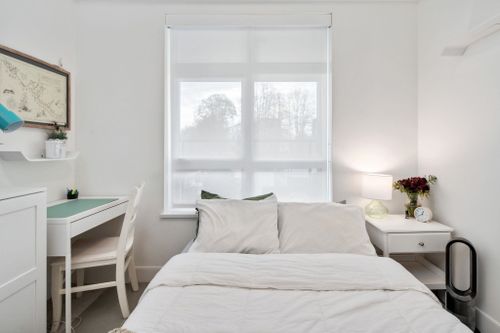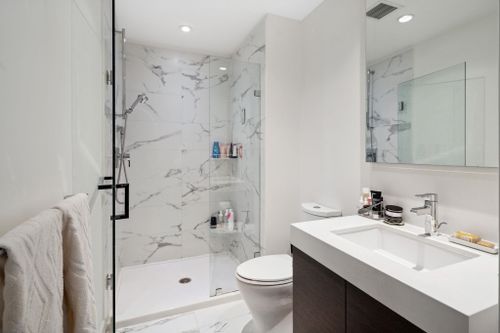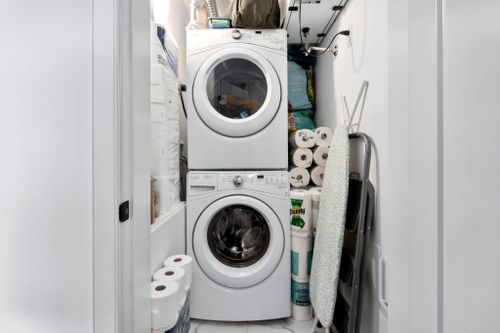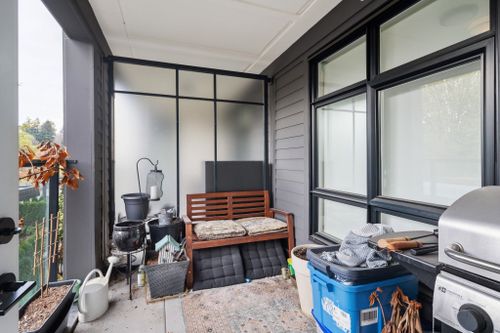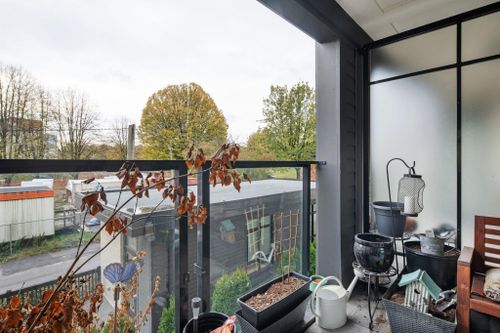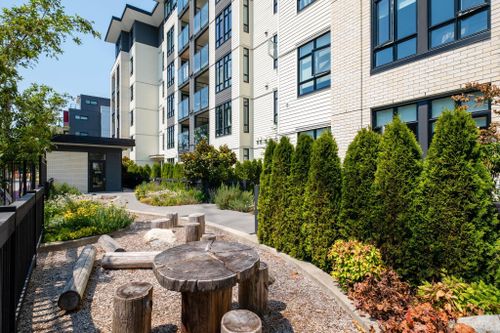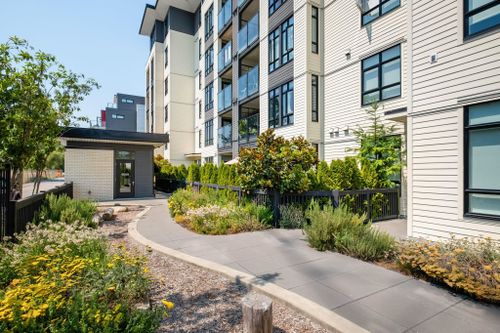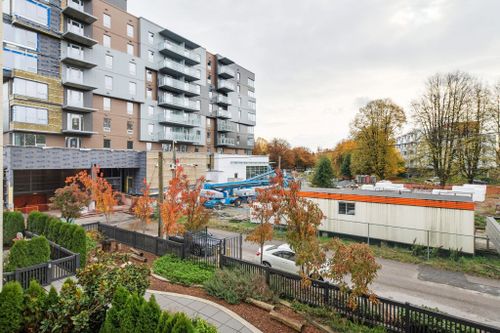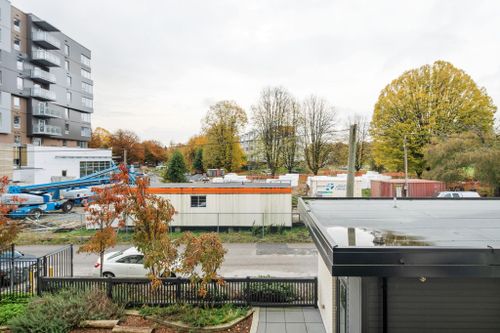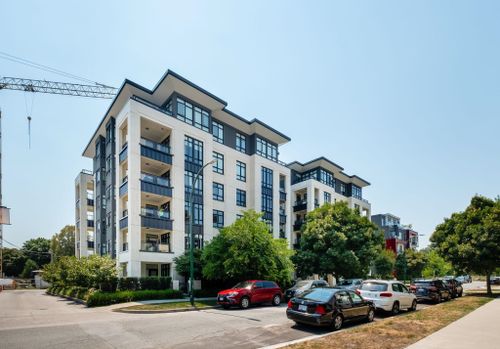2 Bedrooms
2 Bathrooms
Underground (1) Parking
838 sqft
$849,000
Welcome to James Walk by Mosaic! This two bed+den home is spacious, bright and has the perfect layout. Beautiful chef’s kitchen includes a Bertazzoni gas range, Fisher & Paykel fridge, quartz counters, shaker cabinetry, and white tile backsplash. Peninsul
Welcome to James Walk by Mosaic! This two bed+den home is spacious, bright and has the perfect layout. Beautiful chef’s kitchen includes a Bertazzoni gas range, Fisher & Paykel fridge, quartz counters, shaker cabinetry, and white tile backsplash. Peninsula island and open plan living and dining area too. Covered south facing balcony, parking and all finishings one comes to expect from a building like this! This perfect space is great for down sizers and first-time buyers. Steps from vibrant Main Street, QE Park & transit.
FEATURES
General:
- Open concept living
- High ceilings with tons of light and storage
- 2 bedrooms and den
- Primary bedroom with ensuite and walk-in closet
- Laminate wood flooring throughout living and dining areas, kitchen, den, hall closets, and entry
- Carpeting throughout bedrooms
- South facing covered balcony
Kitchen:
- White shaker-style cabinetry
- Tile backsplash & Quartz Countertops
- Peninsula kitchen with plenty of cabinet and countertop space
- Kohler Purist pullout faucet in polished chrome
- Soft close doors and drawers
- Under-cabinet feature lights
- Stainless Steel Appliance package:
- 4 burner Bertazzoni dual fuel range
- Stainless Steel Hood Fan
- Blomberg dishwasher
- Fisher & Paykel refrigerator
- Electric self-clean oven
- Whirlpool front loading washer/dryer
Bathrooms:
- Polished white quartz counter tops and white undermount Kohler porcelain sinks
- Contemporary woodgrain cabinetry
- Deep soaker tub in ensuite bath
- Frameless shower in second bath
- Kohler showerheads and bathtub fixtures in polished chrome
- Tile bathtub and shower surrounds
- Water-efficient Kohler Persuade dual-flush toilets
Building Amenities:
- Landscaped terraces and courtyards with garden plots for herbs and vegetables
- An outdoor leisure area and communal courtyard and gardens
- JAMES Commons with kitchenette, harvest table, entertainment area, and outdoor patio
- Bicycle racks in parkade provide secure bike storage
School Catchments:
- K-7 General Brock Elementary
- 8-12 John Oliver Secondary
French Immersion
- 8-12 Sir Winston Churchill Secondary
More Details about 209 - 168 E 35th Avenue
- MLS®: R3028363
- Bedrooms: 2
- Bathrooms: 2
- Type: Condo
- Building: 168 E 35th Avenue, Vancouver East
- Square Feet: 838 sqft
- Full Baths: 2
- Half Baths: 0
- Taxes: $2,977.08
- Maintenance: $407.42
- Parking: Underground (1)
- Basement: None
- Storeys: 6
- Year Built: 2017
Contact us now to see this property
More About Main, Vancouver East
lattitude: 49.2388773
longitude: -123.1026114
V5W 1A6
