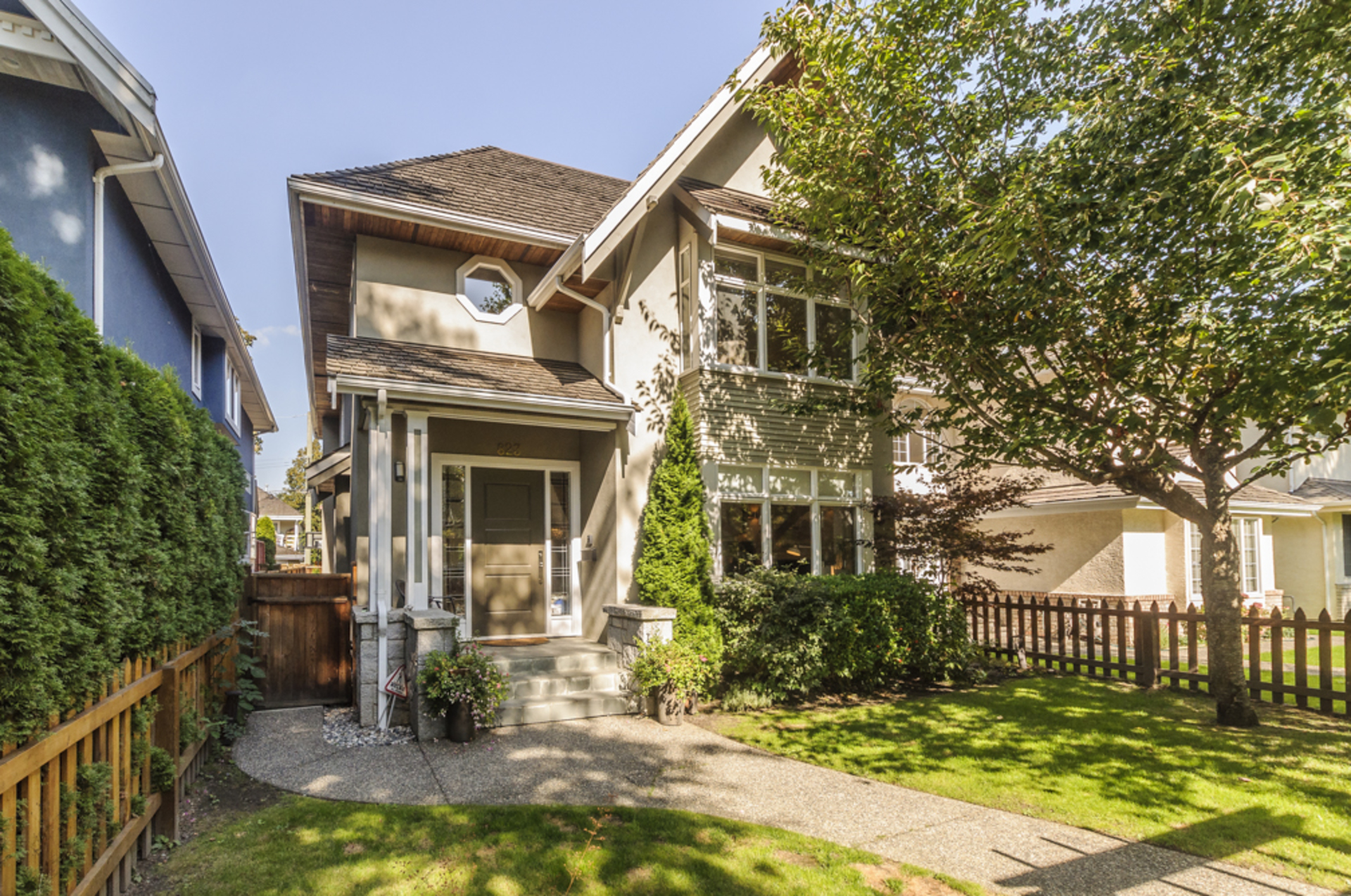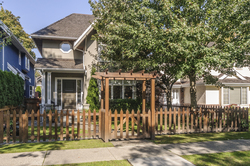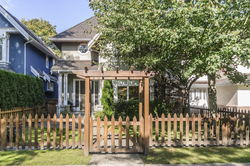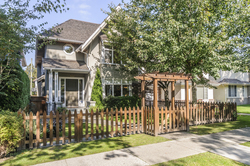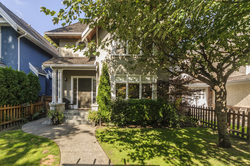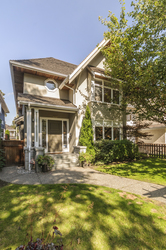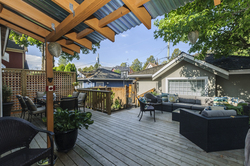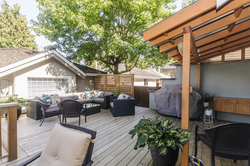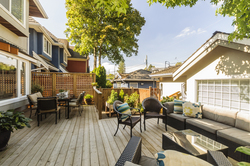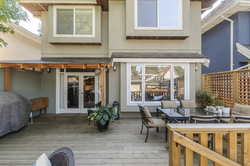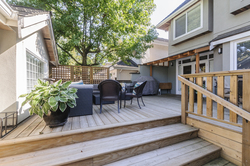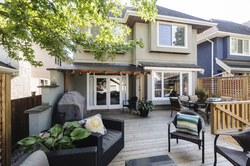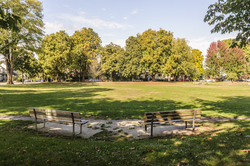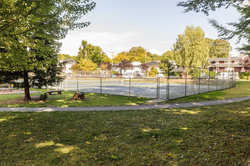4 Bedrooms
4 Bathrooms
Garage Double Parking
2,579 sqft
$2,929,000
If you're looking for a 4 bedroom (up!) executive home in Douglas Park Proper, this is it! An absolute stunner, this family home offers a gorgeous open main floor plan with all the extras in terms of entertaining space, separate office, oversized kitchen and a huge NEW walk out deck to your private oasis. Custom built ins are classic in design and the finishings are beautiful and timeless throughout. Upstairs offers a huge private master retreat, plus 3 large bedrooms and 2 more full ensuites. This home has a massive full floor accessable crawl space, 2 car garage and is literally steps to Heather park and a stones throw to Douglas Park. Don't wait, as a home with this floor plan seldomly comes along.
- Winner of the Silver Award from Canadian Home Builders Assoc. of BC for Best Single Family Detached Home, awarded in the year built 1997
- HVAC air exchange system
- NEST thermometers
- Built in vacuum system
- Updated light fixtures throughout
- All doors and hardware updated
- Full floor crawl space for incredible storage
- Hot water - wall hung boiler with indirect fired water heater (2016)
- New gorgeous entertaining patio in back garden
- Natural gas BBQ hook up
- Fully fenced outdoor spaces
- Large double garage
- Extra parking pad in rear
- Exterior rain barrel
- Warm engineered hardwood flooring throughout
- Deep feature interior window boxes
- Custom window coverings
- 2 pretty features gas fireplaces
- Custom built-ins throughout included Dining room, den and family room
- Built in speakers throughout
- Large picture window in living room
- Wall to wall glass window/doors across the back of the home
- Amazing oversized rooms for large furniture choices
- 2 piece powder and extra closets on main
- Built in wine racks in both kitchen and dining rooms
- Rich maple shaker cabinets
- Stunning Quartz counters
- Oversized eating peninsula
- Bar seating for 4
- Extra large stainless steel sink with custom fit sink grate
- Wolf gas burner stove
- Custom Quest Metalworks hood fan
- Samsung French door fridge
- Miele stainless steel dishwasher
- LG Steam washer/dryer in large laundry cupboard with storage
- Lovely oversized Master retreat with seating area, large walk in closet and private spa bath with Toto washout bidet and Whirlpool soaker tub
- 3 generous bedrooms - 2 with deep window seats
- 2 full ensuite for children's bedrooms
- Large closets with custom storage
- Elementary
- K - 7 Emily Carr Elementary
- Secondary
- 8 - 12 Eric Hamber Secondary
- French Immersion - Late
- 6 - 7 General Gordon Elementary
- French Immersion - Secondary
- 8 - 12 Sir Winston Churchill Secondary
If you're looking for a 4 bedroom (up!) executive home in Douglas Park Proper, this is it! An absolute stunner, this family home offers a gorgeous open main floor plan with all the extras in terms of entertaining space, separate office, oversized kitchen and a huge NEW walk out deck to your private oasis. Custom built ins are classic in design and the finishings are beautiful and timeless throughout. Upstairs offers a huge private master retreat, plus 3 large bedrooms and 2 more full ensuites. This home has a massive full floor accessable crawl space, 2 car garage and is literally steps to Heather park and a stones throw to Douglas Park. Don't wait, as a home with this floor plan seldomly comes along.
- Winner of the Silver Award from Canadian Home Builders Assoc. of BC for Best Single Family Detached Home, awarded in the year built 1997
- HVAC air exchange system
- NEST thermometers
- Built in vacuum system
- Updated light fixtures throughout
- All doors and hardware updated
- Full floor crawl space for incredible storage
- Hot water - wall hung boiler with indirect fired water heater (2016)
- New gorgeous entertaining patio in back garden
- Natural gas BBQ hook up
- Fully fenced outdoor spaces
- Large double garage
- Extra parking pad in rear
- Exterior rain barrel
- Warm engineered hardwood flooring throughout
- Deep feature interior window boxes
- Custom window coverings
- 2 pretty features gas fireplaces
- Custom built-ins throughout included Dining room, den and family room
- Built in speakers throughout
- Large picture window in living room
- Wall to wall glass window/doors across the back of the home
- Amazing oversized rooms for large furniture choices
- 2 piece powder and extra closets on main
- Built in wine racks in both kitchen and dining rooms
- Rich maple shaker cabinets
- Stunning Quartz counters
- Oversized eating peninsula
- Bar seating for 4
- Extra large stainless steel sink with custom fit sink grate
- Wolf gas burner stove
- Custom Quest Metalworks hood fan
- Samsung French door fridge
- Miele stainless steel dishwasher
- LG Steam washer/dryer in large laundry cupboard with storage
- Lovely oversized Master retreat with seating area, large walk in closet and private spa bath with Toto washout bidet and Whirlpool soaker tub
- 3 generous bedrooms - 2 with deep window seats
- 2 full ensuite for children's bedrooms
- Large closets with custom storage
- Elementary
- K - 7 Emily Carr Elementary
- Secondary
- 8 - 12 Eric Hamber Secondary
- French Immersion - Late
- 6 - 7 General Gordon Elementary
- French Immersion - Secondary
- 8 - 12 Sir Winston Churchill Secondary
More Details about 823 West 19th Avenue
- MLS®: R2308907
- Bedrooms: 4
- Bathrooms: 4
- Type: House
- Square Feet: 2,579 sqft
- Lot Size: 4026 sqft
- Frontage: 33 ft
- Depth: 122 ft
- Full Baths: 3
- Half Baths: 1
- Taxes: $8,380.06
- Parking: Garage Double
- Storage: Full crawl space
- Fireplaces: 2 gas fireplaces
- Balcony/Patio: Sundeck
- Storeys: 2 Storeys
- Year Built: 1997
- Style: 2 Storey
- Construction: Wood Frame
Contact us now to see this property
More About Cambie, Vancouver West
lattitude: 49.2545966
longitude: -123.1226092
