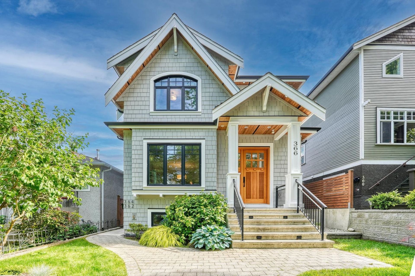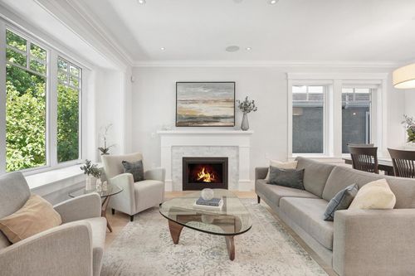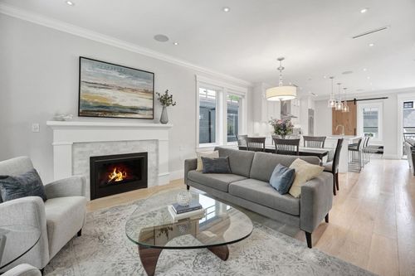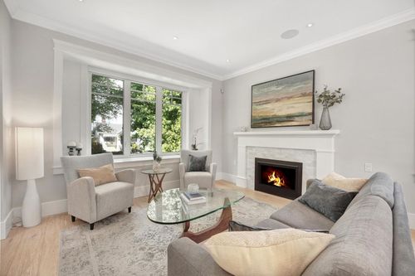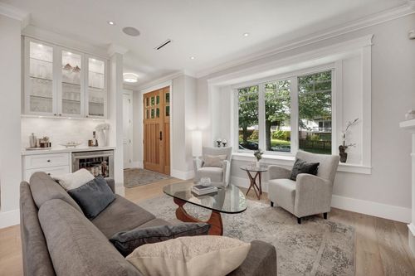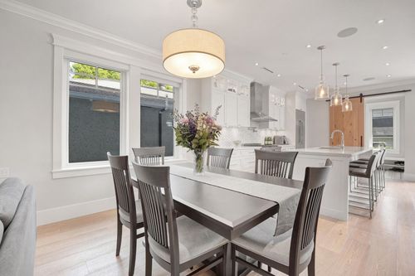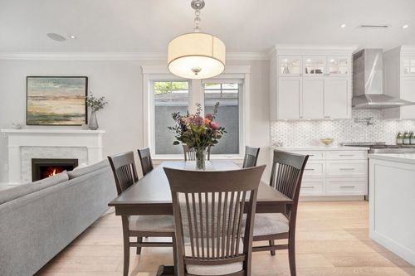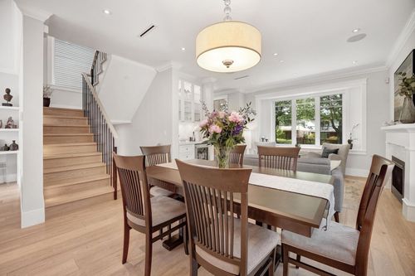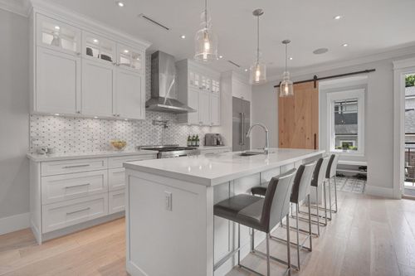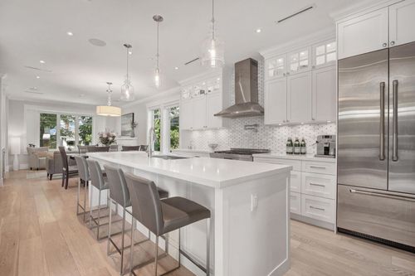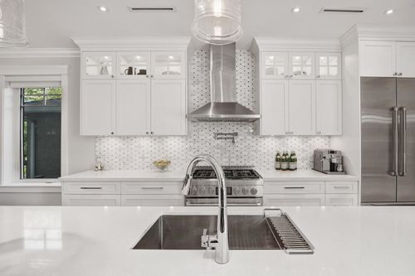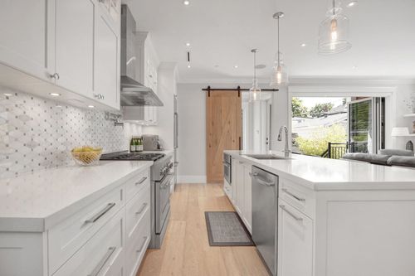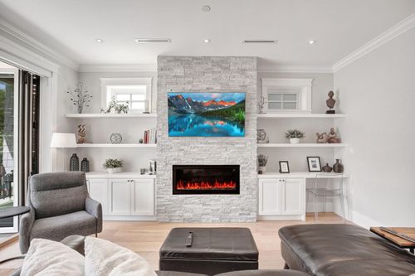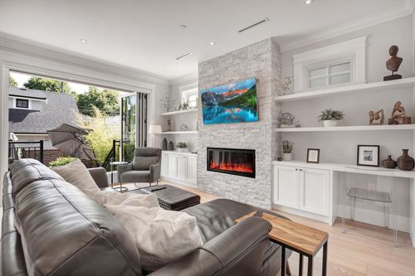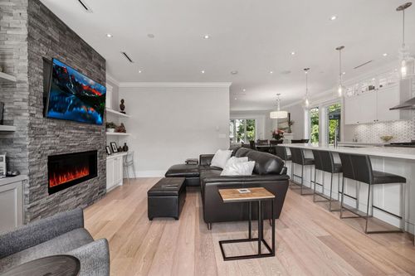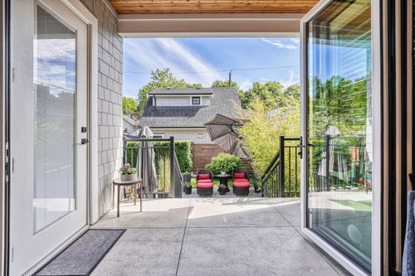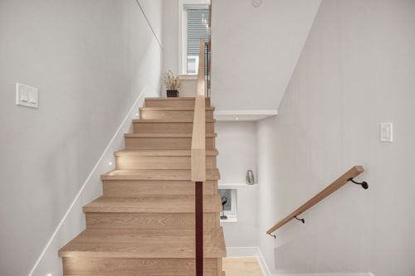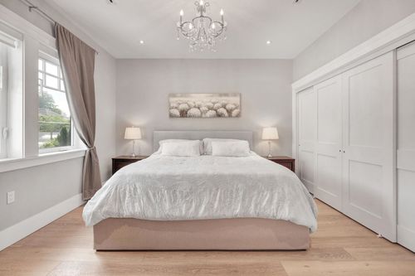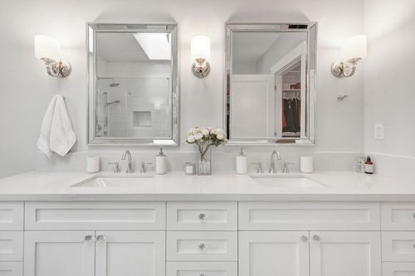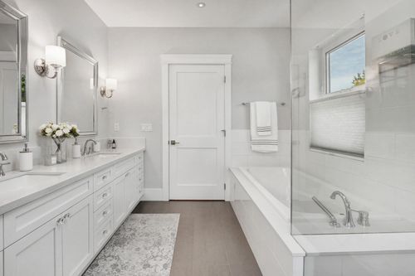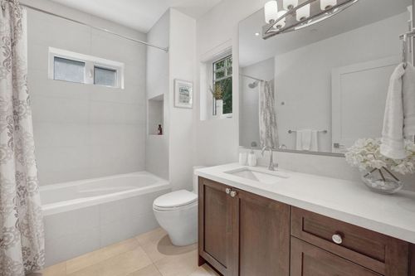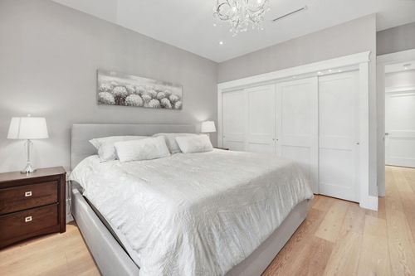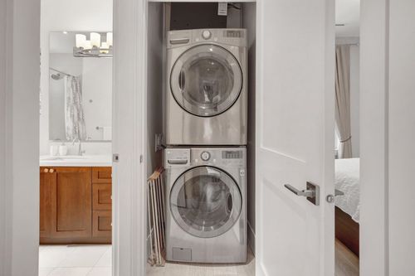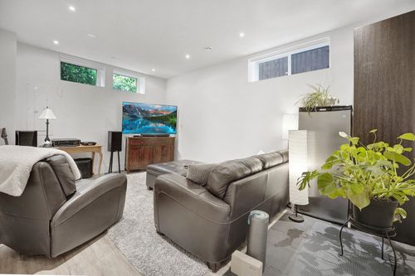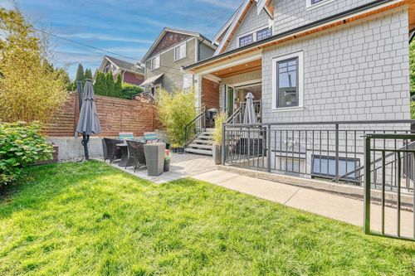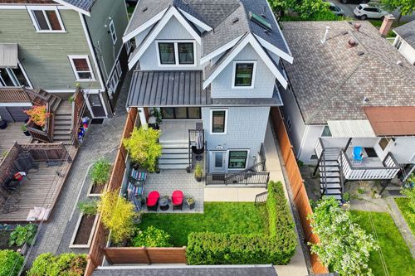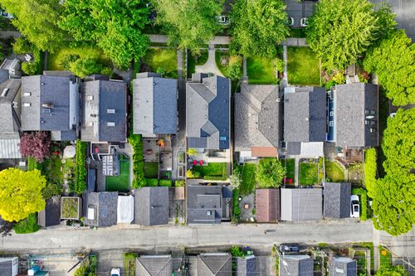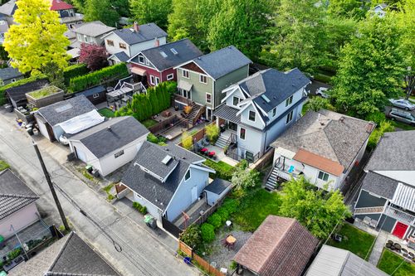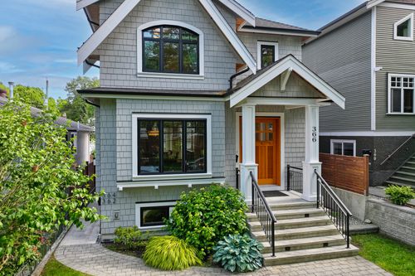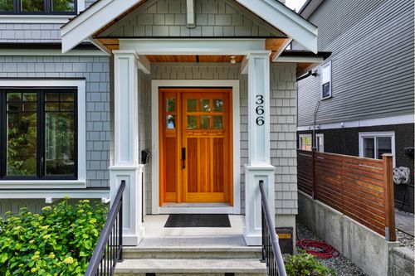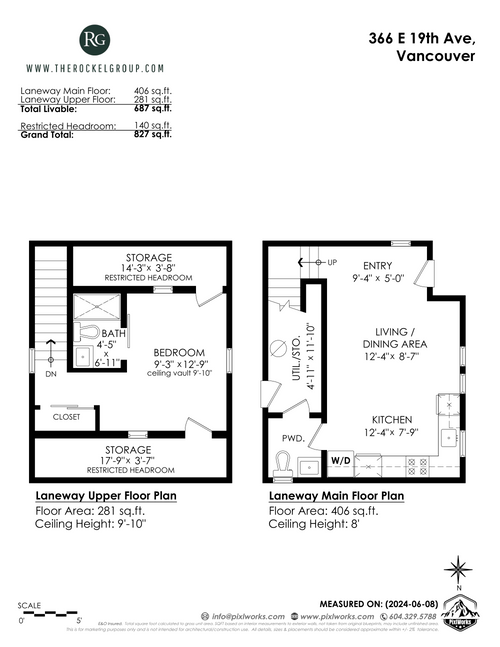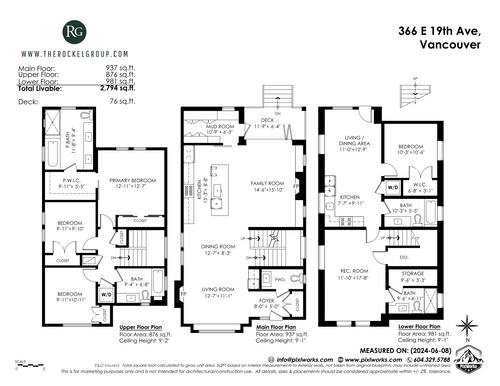5 Bedrooms
7 Bathrooms
3,481 sqft
$3,989,000
Magnificent on Main! This stunning home offers the best of everything. Open concept main floor with chef‘s kitchen, formal living and dining plus family area and even a terrific boot/mud/storage room at the back of the home. Eclipse doors access the sundeck and privat
Magnificent on Main! This stunning home offers the best of everything. Open concept main floor with chef‘s kitchen, formal living and dining plus family area and even a terrific boot/mud/storage room at the back of the home. Eclipse doors access the sundeck and private back yard. Upstairs has three generous bedrooms and two bathrooms, including a stunning principal bedroom with ensuite and walk-in closet, and then the basement has a great rec room and bathroom. A legal 1 bedroom suite is fully accessible from the main house PLUS a fantastic laneway home with A/C. Still covered under new home warranty and with no GST this property has beautiful family living +2 sources of income or alternative space for multi-general families. All situated on a beautiful Southern exposed lot steps to main.
Builder: Mercia Construction
Main level
- Open concept living/dining with built ins
- Family room off the back of the home
- Eclipse doors open to your covered sundeck
- 2 gas fireplaces
- Feature stone tile wall
- Ceiling speakers
- Lovely and large powder bath with elegant wall paper
- Engineered hardwood flooring
- Bar area with glass inlay cabinetry and wine fridge
- Radiant heated floors
- Feature lighting on the stairs
Kitchen
- JennAir stainless steel appliances including:
- Gas 6 burner stove
- Pot filler
- JennAir convection microwave
- Dishwasher
- Fridge
- Quartz countertops
- Designer marble tile backsplash
- Lengthy kitchen island with bar seating for 4 or more
- Large double undermount stainless steel sink
- Soft close drawers
- Under cabinet feature lighting
- Edison school house lighting fixtures
- Privacy frosting on some side windows
Above:
- 3 bedrooms
- South facing primary bedroom with HUGE walk in closet and a serene ensuite with deep soaker tub
- Laundry
Lower:
- Large rec space below with a full bath (main home area has AC)
- Full bath with heated flooring
Outdoor spaces:
- Balcony off the back of the home has gas and electrical hook up
- Privacy/Shade wall on West side of the sundeck
- Garden has both green space and paved area with privacy hedges that afford separation from the laneway
- Bamboo privacy plants – thoughtfully potted in metal pots
2 legal separate living spaces:
- 1 bedroom suite connected to the main home
- 1 bedroom and 2 bath over 650 sqft laneway home
- Each suite has it’s own laundry
School Catchments:
- David Livingstone Elementary
- Sir Charles Tupper Secondary
- French Immersion
- 6 - 7 Laura Secord Elementary
- 8 - 12 Sir Winston Churchill Secondary
More Details about 366 East 19th Avenue
- MLS®: R2893044
- Bedrooms: 5
- Bathrooms: 7
- Type: House
- Square Feet: 3,481 sqft
- Lot Size: 4,036 sqft
- Frontage: 33.00 ft
- Depth: 122.00 ft
- Full Baths: 5
- Half Baths: 2
- Taxes: $9,823
- Basement: Full,Fully Finished,Separate Entry
- Storeys: 3
- Year Built: 2018
- Style: 2 Storey with basement, legal suite & Laneway House
Contact us now to see this property
More About Main, Vancouver East
lattitude: 49.2536386
longitude: -123.0972376
V5V 1J5
