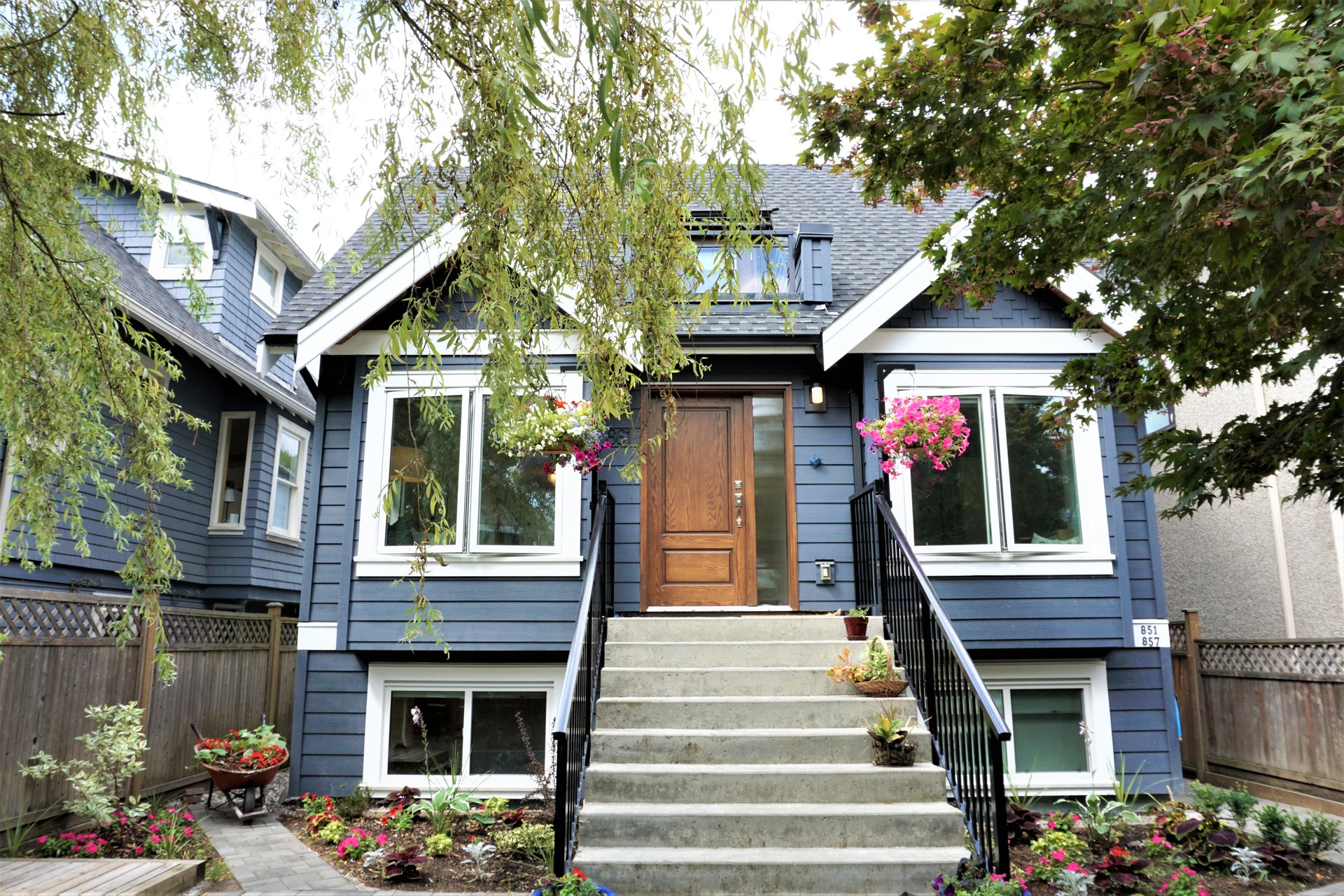7 Bedrooms
6 Bathrooms
1 Open parking pad Parking
3,553 sqft
$2,898,000
Beautifully renovated, this spectacular home is located in the heart of Cambie’s desirable Douglas Park! The inside is an open airy modern space. The designer European concept main floor features vaulted ceilings, air conditioning and rare and exceptional finishings from the kitchen and bathrooms to the incredible window systems. The kitchen is an entertainers dream, with expansive countertops and high end integrated appliances. There's a stunning private master suite upstairs complete with luxurious bath. There are TWO rental options too - the first a stunning brand new laneway as well as a fully legal 2 bedroom basement suite (that could be reincorporated into the main house of you prefer). 1 parking and a beautiful garden oasis top it off.
Email us: rockelgroup@macrealty.com
GENERAL HOME
- Air conditioning system in main home
- All LED lighting (recessed) throughout
- HRV System
- Hardwired for built in sound system (can be zoned in areas)
- Built in vacuum system
- Interior sprinkler system
- Energy efficient Vinyltek windows throughout the main home
- Radiant heat throughout (Main home and Laneway)
- IBC hot water on demand Plus and extra hot water “holding tank”
- German pipes, Wirsbo
- Hardwired for doorbell and visual monitoring
- Skylights throughout
- BBQ gas hook up on back deck
- 1 parking
MAIN FLOOR:
- Stunning open floor plan with an abundance of light
- Gorgeous Italian stone flooring throughout
- Solid Maple doors throughout & complementary trim work
- Spacious entertaining spaces
- 1 Bedroom, full bath & bonus den
- Sleek built in wall gas fire place with remote and lighting
- Solid Maple stair treads complimented by glass banisters and stainless steel railings
KITCHEN:
- Stunning modern kitchen fit for a Chef AND entertaining
- Vaulted ceiling lines
- Integrated built in Thermador side by side built in fridge/freezer with ice/water dispenser
- AEC built in steam oven
- GE Monogram 6 burner gas stove
- GE Monogram stainless steel dishwasher
- Gaggenau industrial hood fan
- Flat panel high gloss (two tone) cabinetry by Azad Custom Cabinetry and Millwork
- Caesarstone Quartz counters throughout and a HUGE working island with ample seating
- Hidden drawer system for a clean cabinetry look
UPPER FLOOR:
- Wonderful private Master bedroom retreat
- Large size room to allow for added seating area or desk/work space
- Terrific walk in closet with custom storage and fittings
- Maple hardwood flooring throughout
- Vaulted ceiling
- Ensuite:
- Gorgeous with deep soaker jetted tub with lights (Bain Ultra)
- Stunning stand alone vanity custom built by Azad Cabinetry
- Clean line, floating vanity mirror
- Designer LED lighting
- Villeroy & Boch under-mount sink
- Fixtures include Grohe and Riobel
- Lovely and large walk in shower with bench seating with Italian tile throughout
- Large skylight fills the space with light
- Toto toilets (throughout the home)
- Heated wall mounted towel racks (in all bathrooms)
LOWER FLOOR:
- Separate large bedroom and full bath with laundry
- Media space is hardwired for theatre system
- Laminate flooring throughout
- Wet bar
SUITE:
- Legal 2 bedroom suite with full bath and laundry (GE front load)
- Separate entry
- Full kitchen with laminate cabinetry and Quartz counters
LANEWAY:
- 2 Bedroom Laneway - Upper bedroom has room for a queen size bed
- Euroline patio style doors fully open to connect the living space to the outdoors
- Centra energy efficient windows
- Full warranty
- Air conditioning
- Radiant Heating
- Ceramic floors in the living area
- Laminate flooring on upper levels
- Solid Maple stair treads with Maple wooden railings
- 2 Full baths
- Built in vacuum
- Front loading laundry
SCHOOL CATCHMENTS:
- Emily Carr Elementary
- Eric Hamber Secondary
- French Immersion
- 6 - 7 General Gordon Elementary
- 8 - 12 Sir Winston Churchill Secondary
More Details about 861 West 18th Avenue
- MLS®: R2305570
- Bedrooms: 7
- Bathrooms: 6
- Type: House
- Square Feet: 3,553 sqft
- Lot Size: 4,026 sqft
- Frontage: 33 ft
- Depth: 122 ft
- Full Baths: 6
- Taxes: $6,152.26
- Parking: 1 Open parking pad
- Storeys: 2 Storey with basement main home & 2 bedroom legal laneway
- Year Built: 1959
- Style: 2 Storey with basement and laneway
Contact us now to see this property
More About Cambie, Vancouver West
lattitude: 49.2555124
longitude: -123.12328250000001












