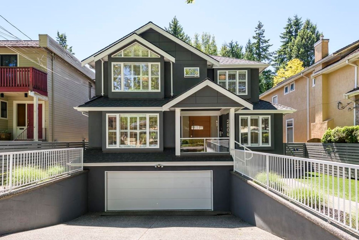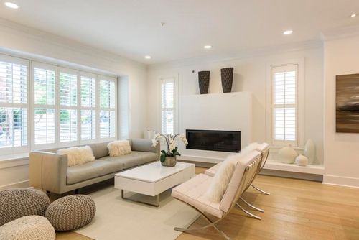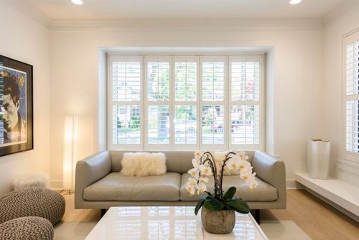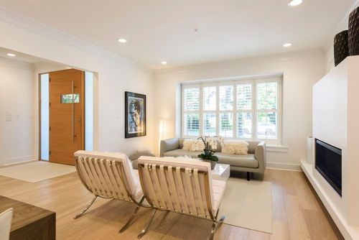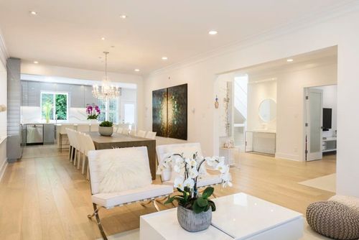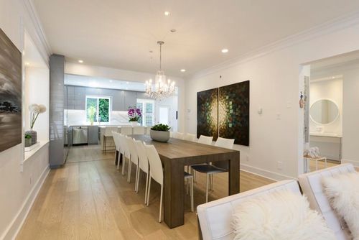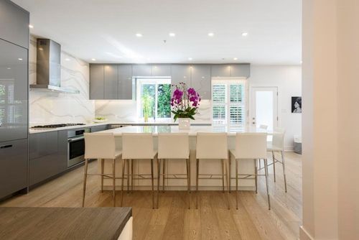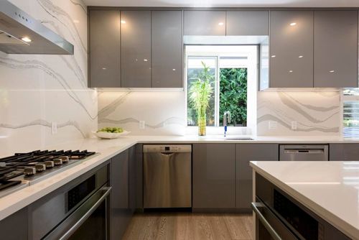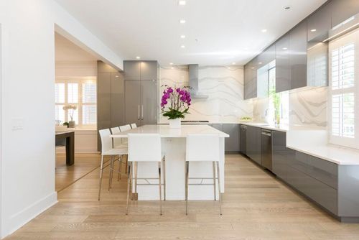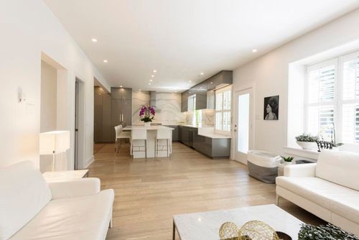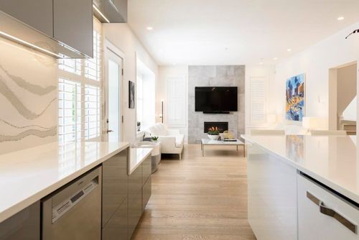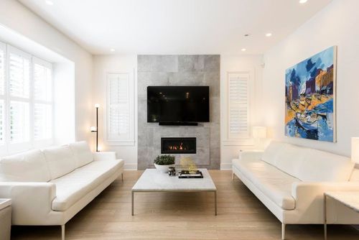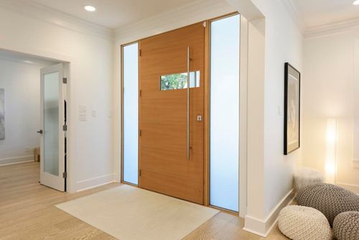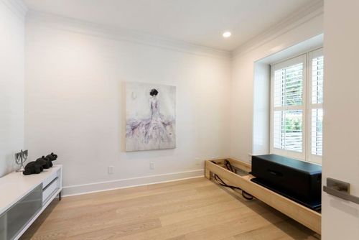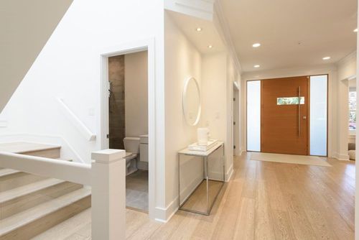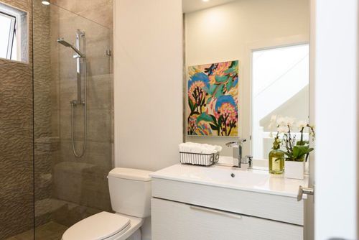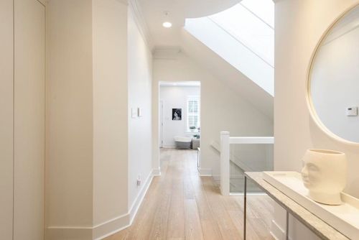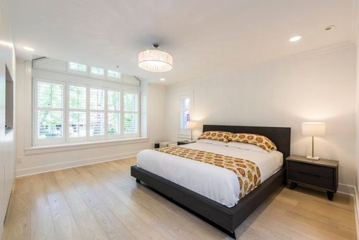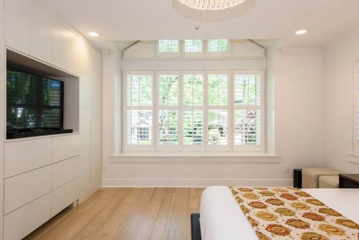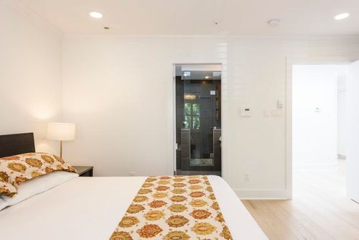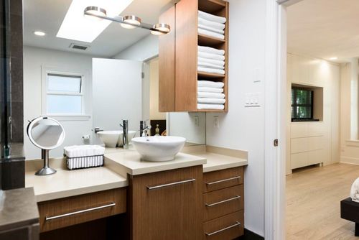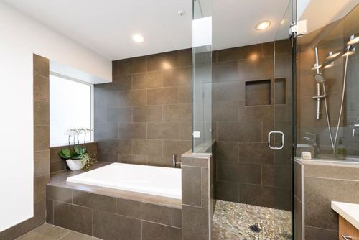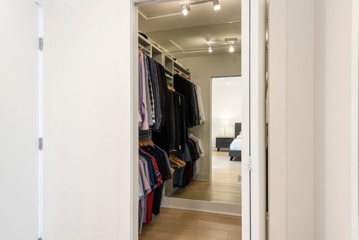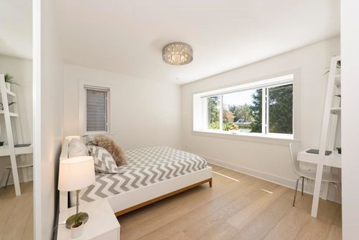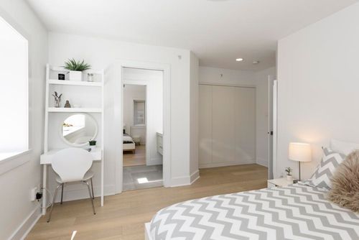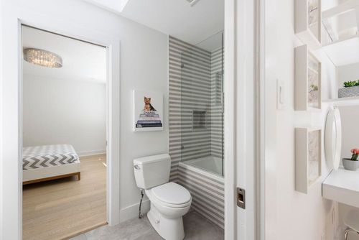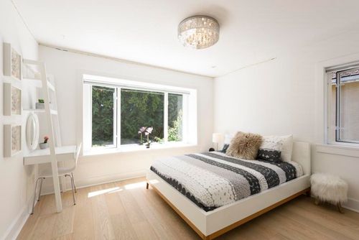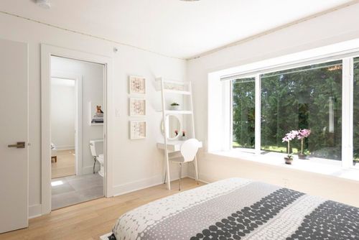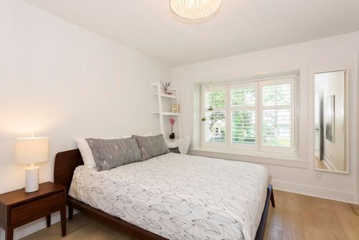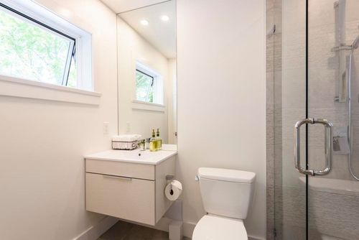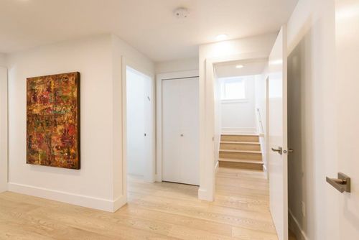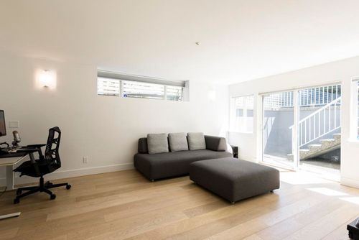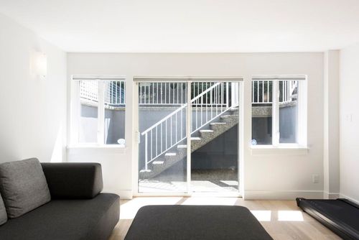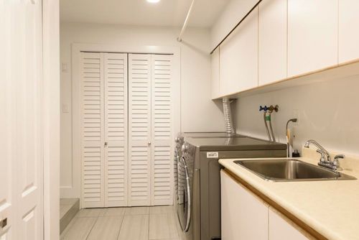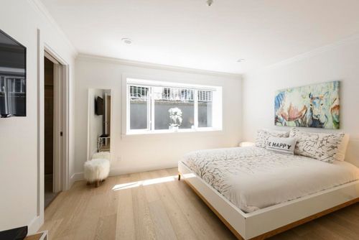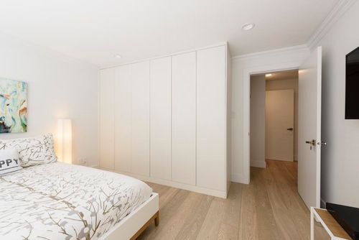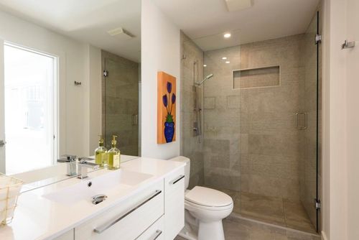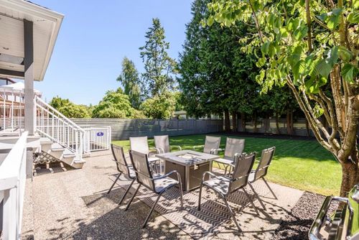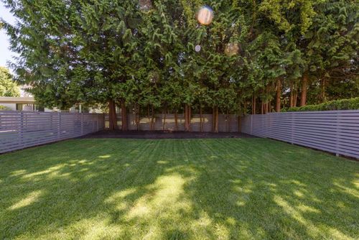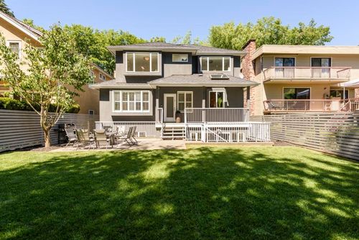6 Bedrooms
5 Bathrooms
3,731 sqft
$4,289,000
Luxurious renovated home, redesigned by the award-winning RodRozen Design, exceeds all expectations. Step into top-of-the-line open-concept living, featuring an incredible custom kitchen w/ European cabinets, expansive island, Bosch appliances (including double dishwashers & extra fridge drawers), butler's pantry, & spice pantry. Enjoy a great room off the kitchen, a spacious formal living and dining area, A/C, & a main floor office. Upstairs, discover 4 ensuited bedrooms, while downstairs offers an extremely family-friendly, flexible suite-able area. The extra wide & deep lot provides a lush & private oasis, with a drive-in garage ensuring the entire backyard is yours to enjoy. Experience one of Kerrisdale's quietest streets, while being just steps away from vibrant neighborhood.
GENERAL/UPDATES:
- Complete renovation in 2017
- Extra deep/wide lot 45.1’ x 143.7’ (6,480.87 sqft)
- Custom-tailored design by award winning design & build firm RodRozen Designs
- New roof by Holland Roofing 2013May
- New washer and dryer 2017
- Complete interior & exterior painted – updated with fresh, high quality paint 2017
- Hot water tank 2019
- New skylight replaced overtop of interior stairwell 2021
- New pest screens being installed 2021
- Hunter Douglas Blackout & Applause Honeycomb Shades
- Composite material exterior window shutters with dual privacy options
- Energy Efficient LED lighting and dimmers throughout as well as LED strip lighting under the cabinets add ambiance and a touch of luxury to the lighting design
- Monitored Alarm system ADT
- AC - energy Efficient 3-Ton HVAC system with HEPA/UV filtration system installed throughout house
- Custom over sixed front entryway door with peek a boo window
- Newer Dual alternating sump pump system
- Built in vacuum system
- Super Hot Mini Gas Boiler – Energy efficient
- New custom “push to open” closets in the flex room, and main floor hallway create an organized and visually pleasant atmosphere
- Radiant Floor heating throughout
- Sound proof drywall installed in basement, flex room (South East corner room) - can be used as in-law suite, movie theatre, games room, playroom or 7th bedroom. Also a new built in floor to ceiling modern closet / storage area
LIVING/DINING:
- High end linear gas fireplace
- Elegant Schonbek chandelier fixture
- Gorgeous high end engineered flooring flows through the space
KITCHEN:
- Energy efficient integrated Bosch appliances
- A custom millwork panel for the fridge provides for a seamless look
- Full-height high-end Cambria Quartz countertop & backsplash meticulously wraps around kitchen for an eye catching appeal
- Expansive kitchen island provides extra storage and seating room for seven
- Custom tailored high end millwork installed throughout kitchen & pantry
- Under cabinet feature lighting
BEDROOMS:
- New window coverings in south facing bedrooms - black out blinds Hunter Douglas
- New bedroom crystal chandeliers
- New high end floor to ceiling built in push-to-open hardware free closets in all bedrooms
- Built in wall desks in 3 bedrooms
BATHROOMS:
- 4 fully renovated bathrooms, new showers, flooring, toilets, sinks, vanities, lighting
- High end porcelain tiles sourced from Spain
OUTDOOR/ADDITIONAL INFO:
- Custom oversized double attached garage
- Loads of storage space in the garage
- New garage floor high end epoxy speckled 2017
- Automated In ground sprinkler system in front and back
- New (2021) Rain bird control system
- Fenced private back garden with expansive green space
- Front garden has low maintenance Synlawn Artificial grass
SCHOOL. / CATCHMENTS
- K - 3 Kerrisdale Annex
- Kerrisdale Elementary
- Point Grey Secondary
- General Gordon Elementary
- Sir Winston Churchill Secondary
More Details about 2808 W 39th Avenue
- MLS®: R2890238
- Bedrooms: 6
- Bathrooms: 5
- Type: House
- Square Feet: 3,731 sqft
- Lot Size: 6,480 sqft
- Frontage: 45.00 ft
- Depth: 143.00 ft
- Full Baths: 5
- Half Baths: 0
- Taxes: $12,527
- Basement: Full
- Storeys: 3
- Year Built: 1993
- Style: 2 Storey w/Bsmt.
Contact us now to see this property
More About Kerrisdale, Vancouver West
lattitude: 49.2363693
longitude: -123.1675698
V6N 2Z4
