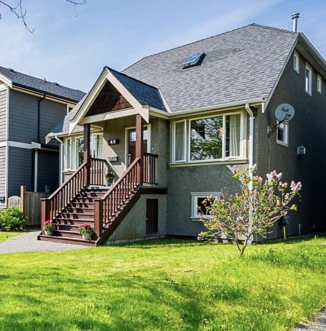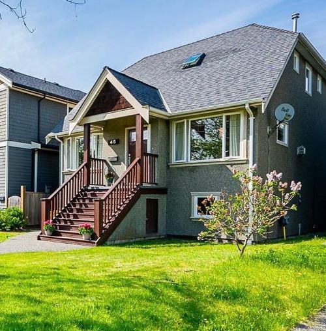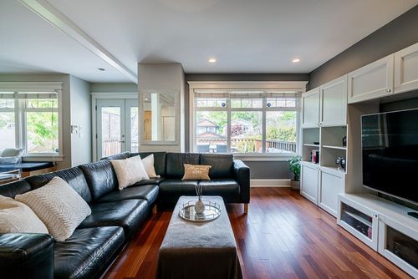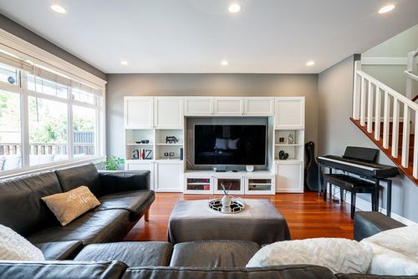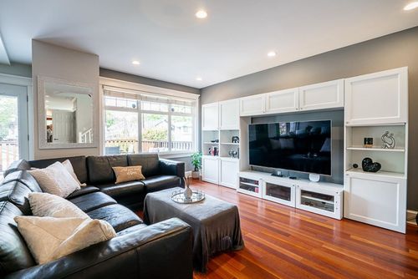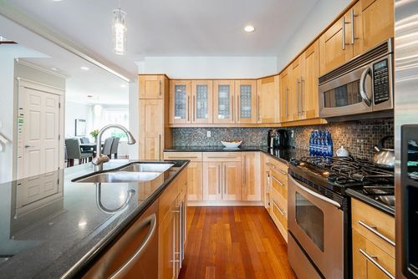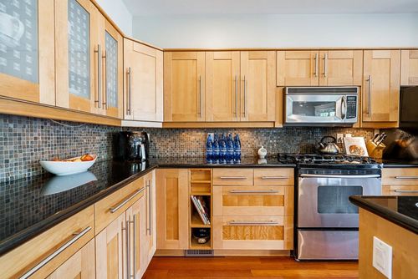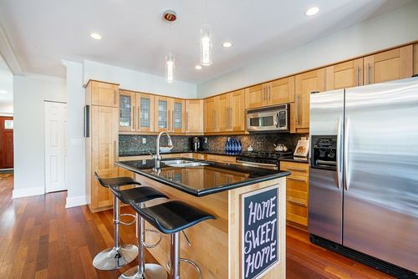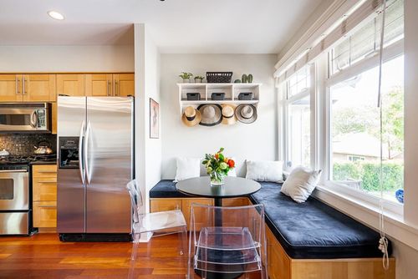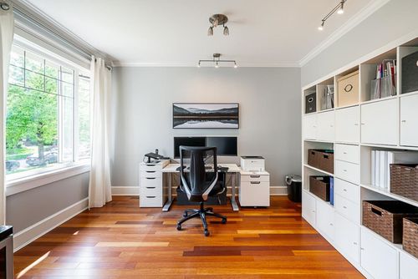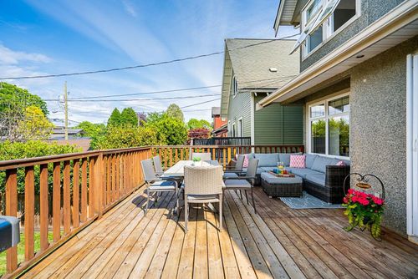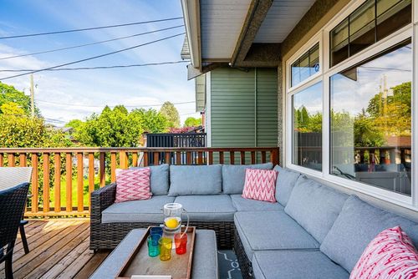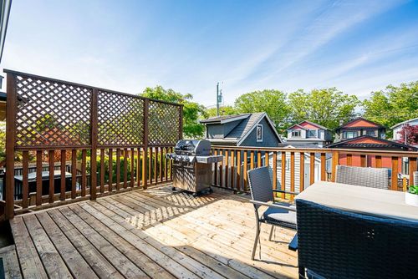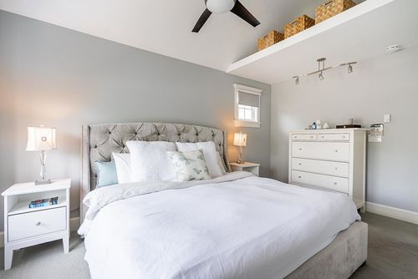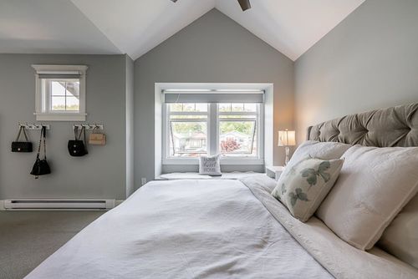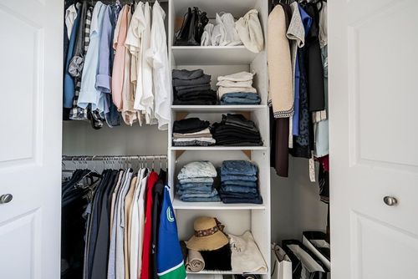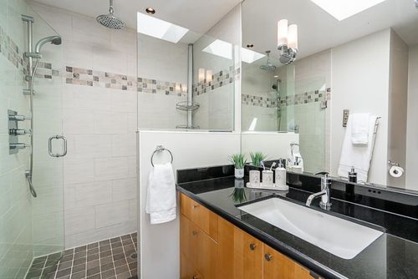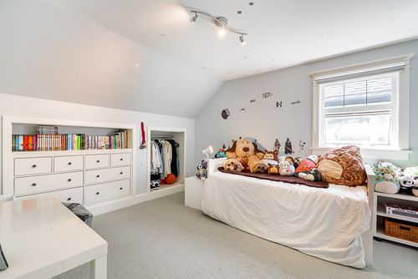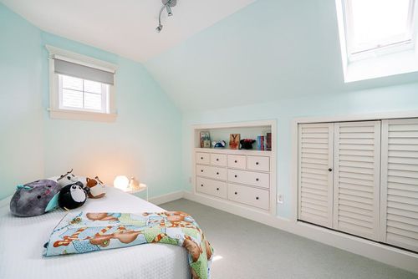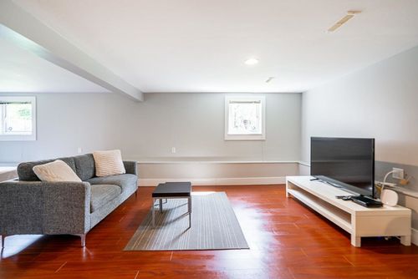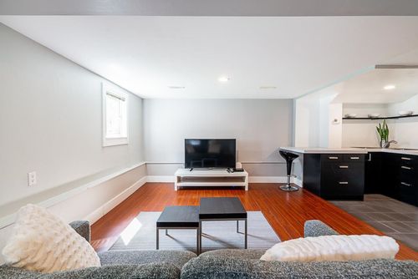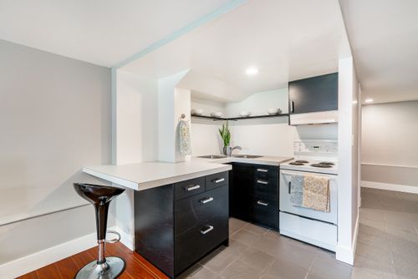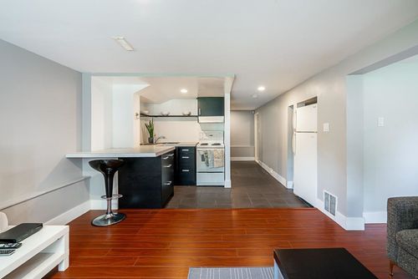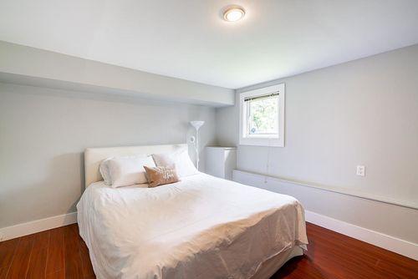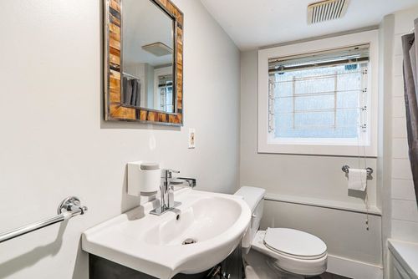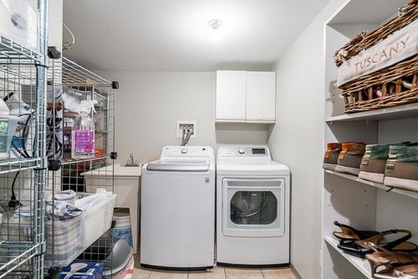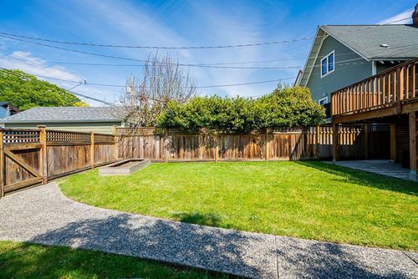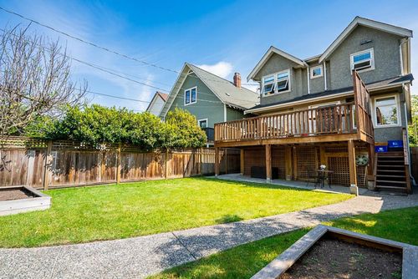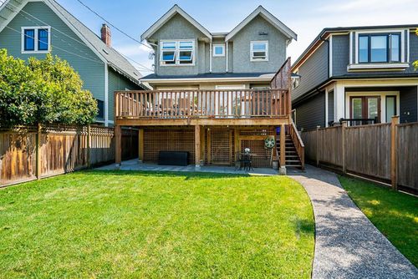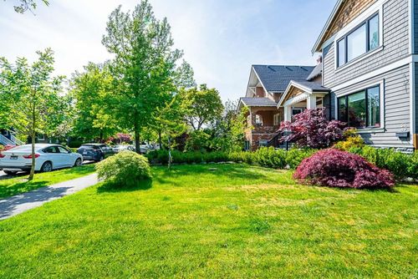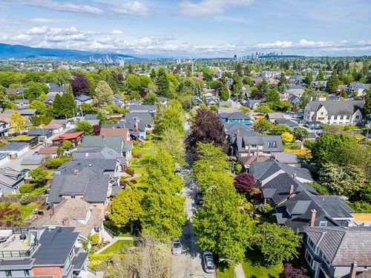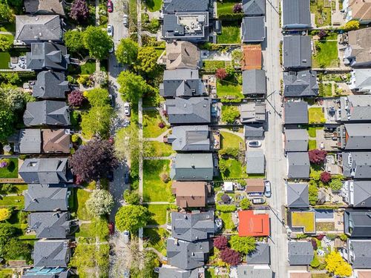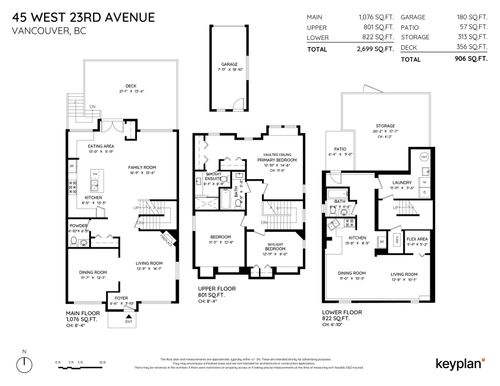4 Bedrooms
4 Bathrooms
2,699 sqft
$3,498,000
This sweet unassuming house will be the best surprise! Walk in the door to see the renovation and extension to this lovely home. Main floor boasts a large dining room, office and then a powder room and massive kitchen with an eating area and a “great room”. The office/dining room area could also be a formal LR/DR with a gas fireplace. Upstairs has 2 great kids rooms, a full family bath plus a beautiful principal bedroom with vaulted ceilings, extra closets, ensuite and a view! Downstairs is a great flex space with a kitchen and separate entry that could be a suite and is currently not tenanted. The bonus is the outdoor space - with an large sundeck, an expansive back yard space, a one car garage plus more parking and an EXTRA DEEP 148.5’ lot!
FEATURES OF THE HOME:
Renovation in 2003/2004 with permits, down to the studs
-Expansion of the upper and main levels to add square footage
-Kitchen on main renovated
-Bathrooms on main and upper levels renovated
-New flooring
-New electrical
-Roof replaced
Renovation in 2010
-Lower level added kitchen, new flooring and new interior paint
MAIN:
-Security alarm system
-Living room has a built in entertainment unit
-Gas fireplace
-Office (could be used as a dining room to create more living spaces)
-Kitchen has a large island with bar seating
-Eating nook
-Powder room on the main with heated floors
-Large sundeck with storage below
-Single garage and 1 open parking
ABOVE:
-Primary bedroom has vaulted ceilings, multiple closets and a partial mountain view
-Ensuite bath has a shower, skylight & heated floors
-2 kids bedrooms
-Full family bath with heated floors
BELOW:
-Laundry
-Lots of storage space
-Kitchen, living and flex room – could be used for a rental suite with its own separate entry
School Catchments
K - 7 General Wolfe Elementary
Secondary & French Immersion Secondary
8 - 12 Eric Hamber Secondary
More Details about 45 West 23rd Avenue
- MLS®: R2974760
- Bedrooms: 4
- Bathrooms: 4
- Type: House
- Square Feet: 2,699 sqft
- Lot Size: 4,900 sqft
- Frontage: 33.00 ft
- Depth: 148.00 ft
- Full Baths: 3
- Half Baths: 1
- Taxes: $10,248
- View: Peek-a-boo from primary bed
- Basement: Full,Fully Finished,Separate Entry
- Storeys: 3
- Year Built: 1931
- Style: 2 Storey w/Bsmt.
Contact us now to see this property
More About Cambie, Vancouver West
lattitude: 49.2501438
longitude: -123.1060969
V5Y 2G8
