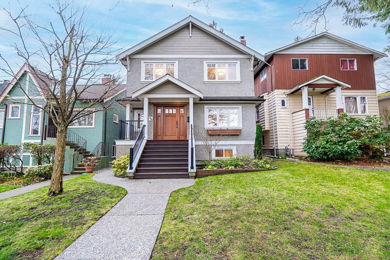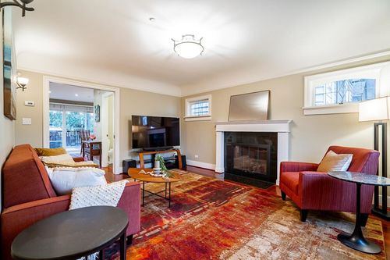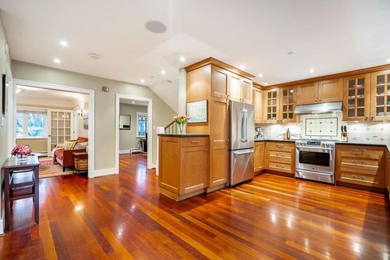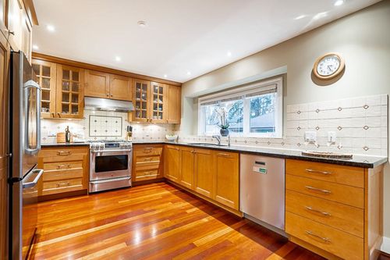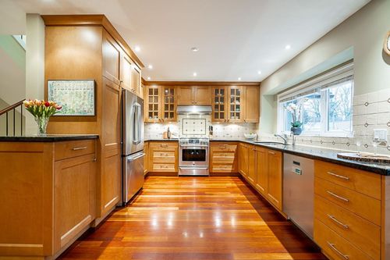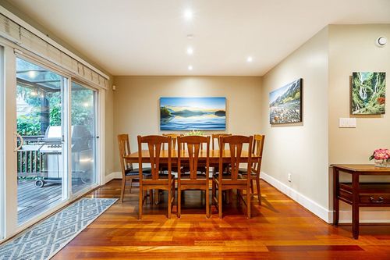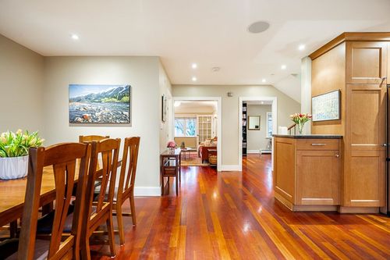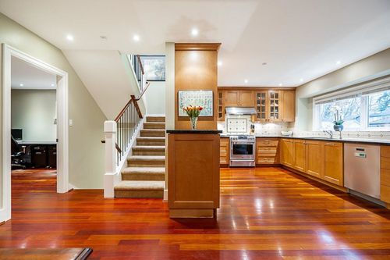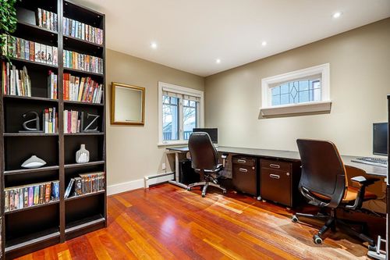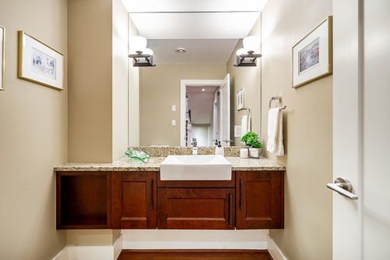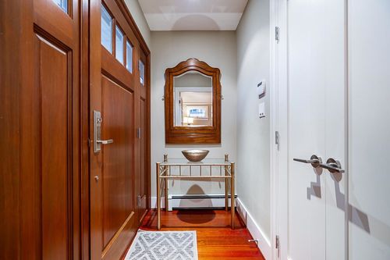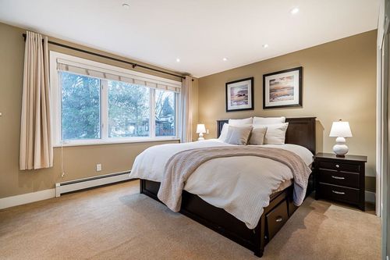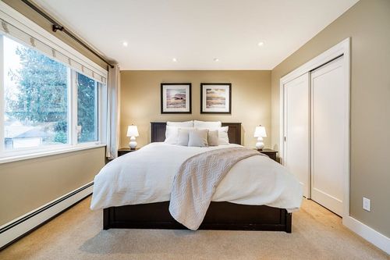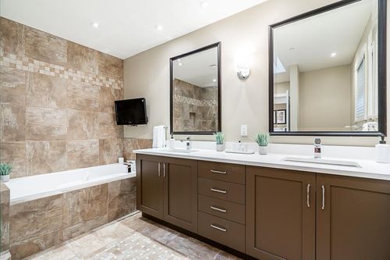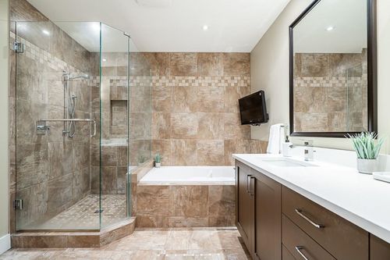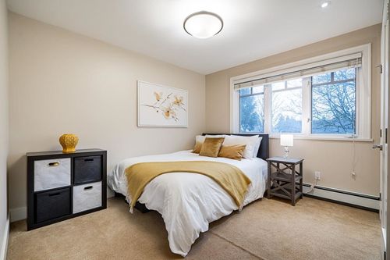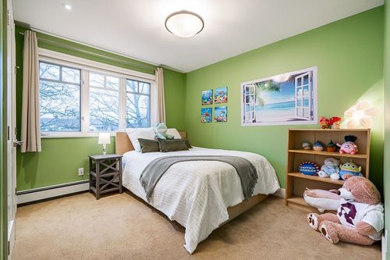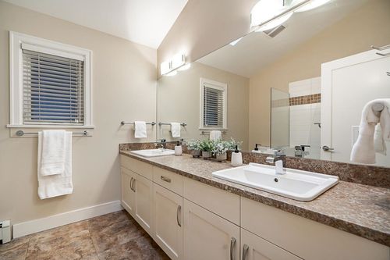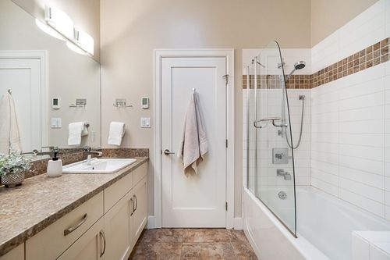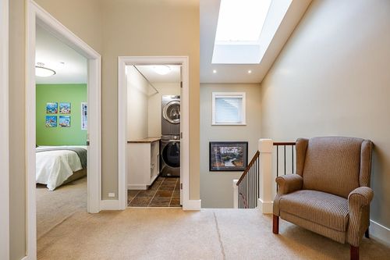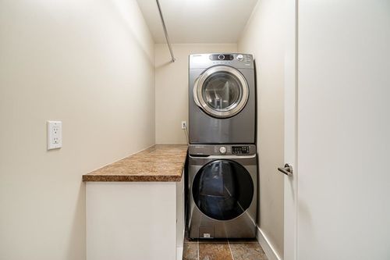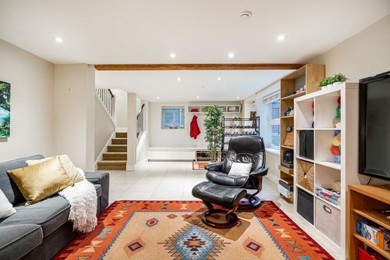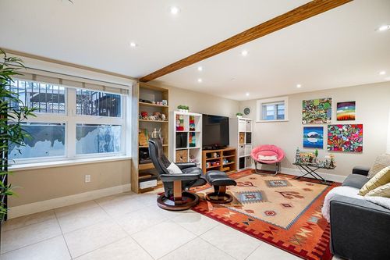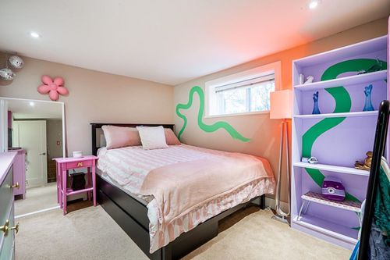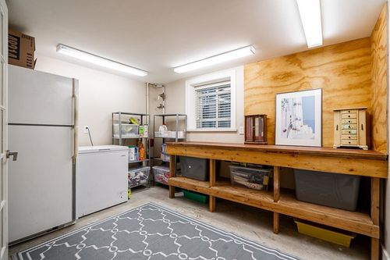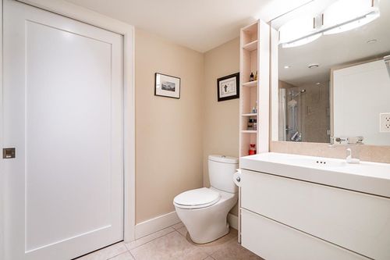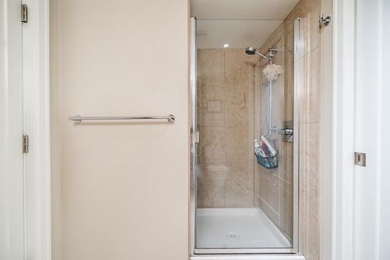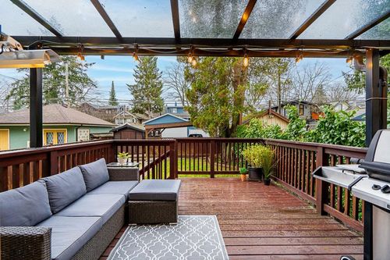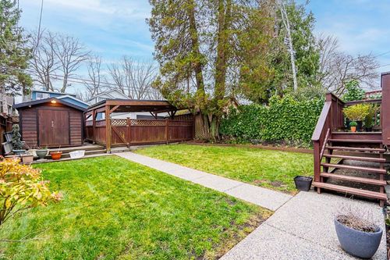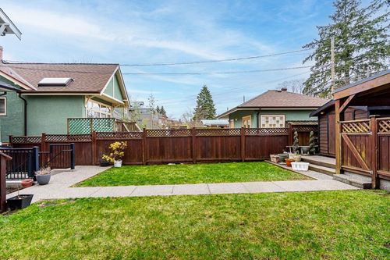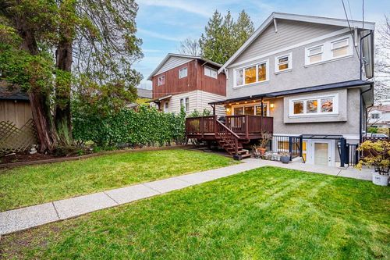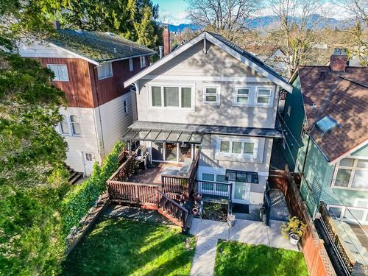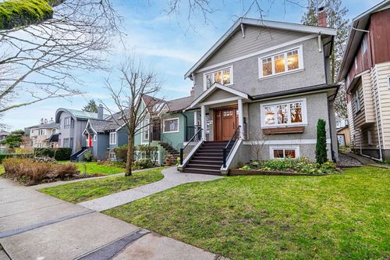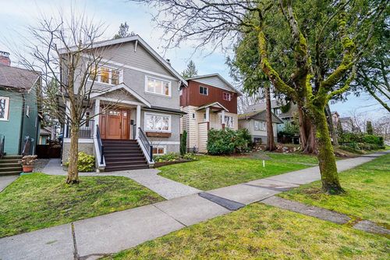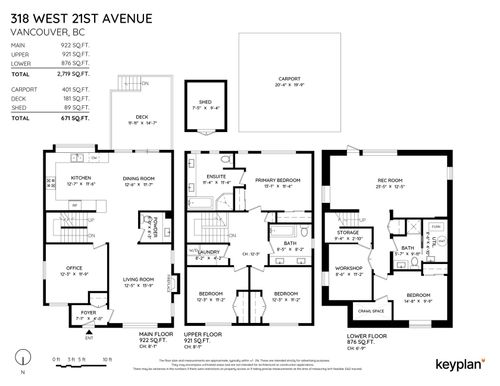4 Bedrooms
4 Bathrooms
2,719 sqft
$3,498,000
A truly special opportunity - a lovingly renovated & rebuilt home on the sunny side of sought after West 21st. Boasting the charm and elegance of a traditional Vancouver home but structurally rebuil
A truly special opportunity - a lovingly renovated & rebuilt home on the sunny side of sought after West 21st. Boasting the charm and elegance of a traditional Vancouver home but structurally rebuilt & expanded to fit a modern family. The main floor has a formal LR with a wide opening to the open concept kitchen & DR plus an oversized bright office. Upstairs is 3 large beds & 2 full baths with heated flooring. Downstairs has rough in for suite but is currently used as a rec room & flex/worskshop with another bedroom & loads of storage. Incredible location only ½ block from the Yukon bikeway & all the amenities & shopping of Cambie! This home has been mechanically & functionally upgraded. There is a LONG list of features to review!
Features & Updates to the home:
· Complete renovation in 2010 (with permits) including;
o Top floor was expanded, and fully engineered skylight were added
o All windows & sliding patio door new (except 3 character windows on main level)
o New Hemlock double panelled front door
o Fully rain screened
o New roof
o Basement was dug out deeper and leveled
o New appliances
o Electrical fully updated
o Plumbing (Copper & PVC)
o New stairs and treads
o Structural upgrades (Seismic upgrade with shear wall)
o Insulation and sound proofing added
o Sewer line in rear of home and water line to the street
o Dry Sprinkler system and wired fire alarm
o Fresh air make up system
· Carport was built over the parking pad 2013
· Storage shed was built in the back yard 2013
· Storage/crawlspace in the basement (North East Side) was created 2011
· All perimeter drains done in 1999
· Interior drain tiles & sump pumps updated 2010
Main:
- Formal living room with all original cove ceilings and window details retained as a nod to the original home
- Gas fireplace with classic mantle
- Front entry room with coat closet
- Brazilian cherry wood flooring
- Generously sized office with built in book shelving
- Dining room opens to the sundeck through sliding glass door
- Powder room
Kitchen:
- Stainless steel appliances including; GE gas cook top stove, GE double door fridge with bottom pull freezer, Asko dishwasher
- Double stainless steel sink outlooking to the garden
- Hidden pull out garbage and recycling drawer
- Built in high end speakers
- Loads of counter space, and cabinetry storage
Above:
- 3 large bedrooms!
- Large South facing primary bedroom with his and hers closets
- Ensuite bath has heated floors a deep soaker jacuzzi tub, separate shower and double vanity sinks
- 2nd & 3rd bedrooms have connecting closets with a secret “kids door” to pass through
- Full family bath with heated floors & double vanity sinks
- Laundry room with counter space and hidden storage
- Skylights
- Linen closet
Below:
- Separate entry with coat and shoe storage organizer & bench seat
- Large recreation space
- Work shop room/ Flex space
- Full bathroom with shower
- 4th Bedroom
- Utility sink in the furnace room
- Generous amount of storage including;
- Crawl space storage with exterior access, large closet under the stairs off of workshop & additional coat closet
- Rough in for kitchen for suite potential
Exterior:
- South facing covered sundeck with gas connection
- Double car port
- Storage shed
- Expansive back yard with green space
School Catchments:
- K - 7 Edith Cavell Elementary
- 8 - 12 Eric Hamber SecondaryFrench Immersion - Secondary
- 8 - 12 Eric Hamber Secondary
·
More Details about 318 W 21st Avenue
- MLS®: R2856501
- Bedrooms: 4
- Bathrooms: 4
- Type: House
- Square Feet: 2,719 sqft
- Lot Size: 4,026 sqft
- Frontage: 33.00 ft
- Depth: 122.00 ft
- Full Baths: 3
- Half Baths: 1
- Taxes: $9,504
- Basement: Full,Fully Finished,Separate Entry
- Storeys: 3
- Year Built: 1938
- Style: 2 Storey w/Bsmt.
Contact us now to see this property
More About Cambie, Vancouver West
lattitude: 49.2517783
longitude: -123.1115214
V5Y 2E5
