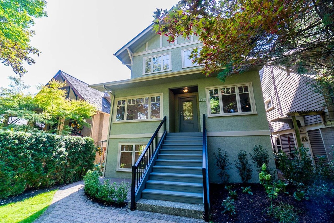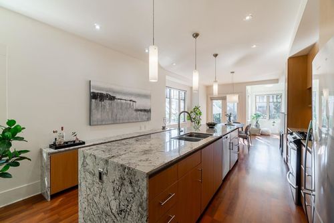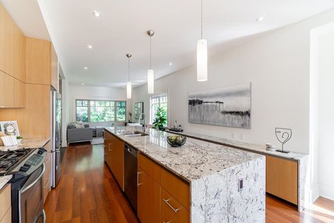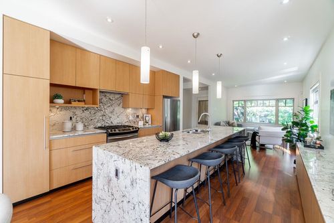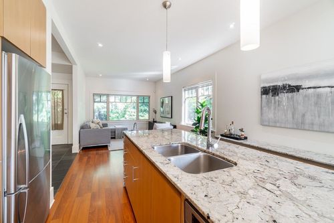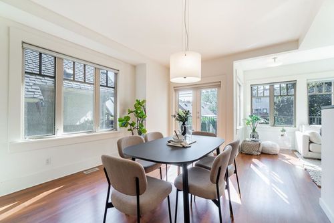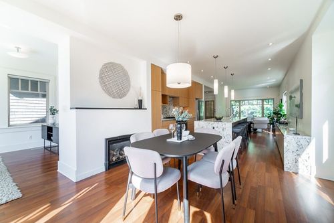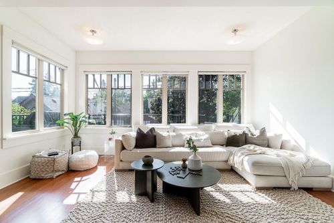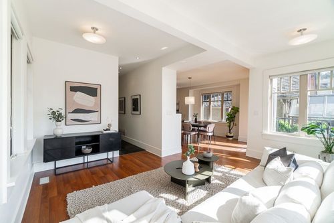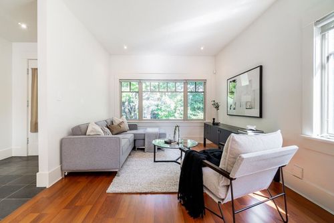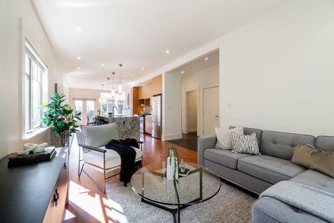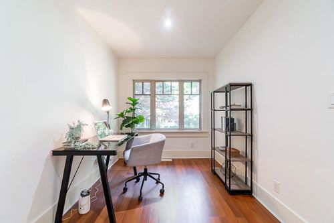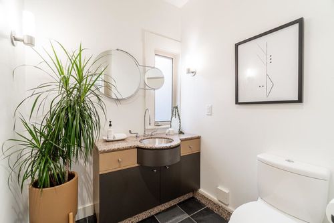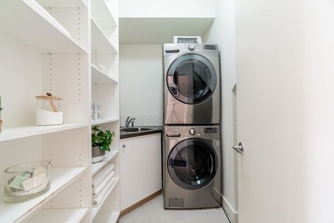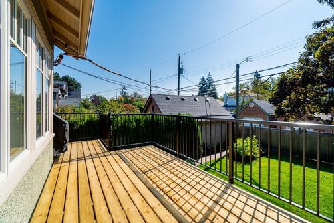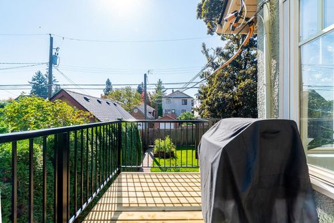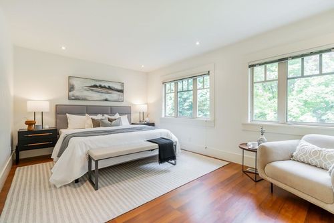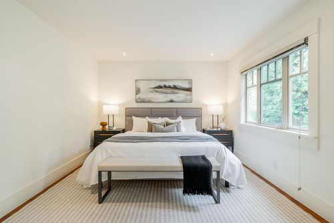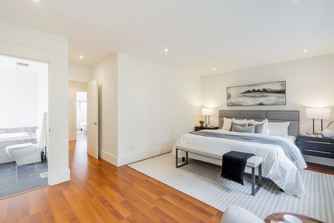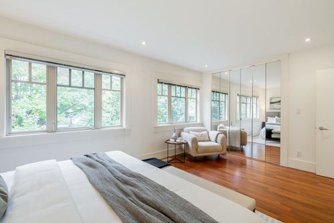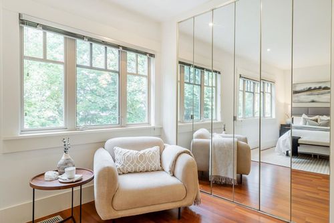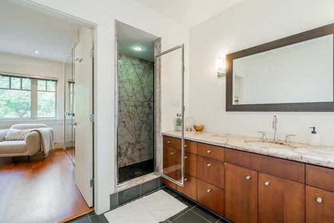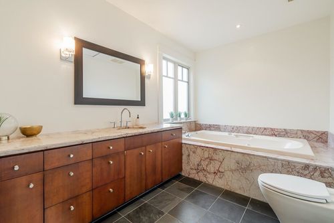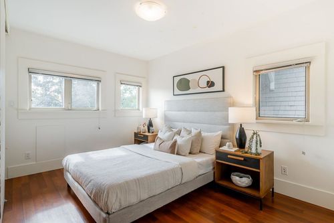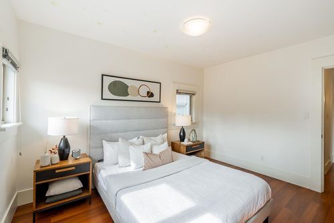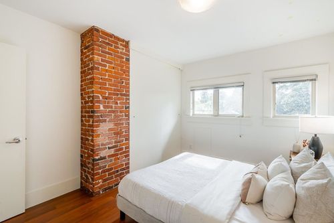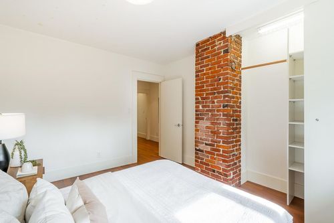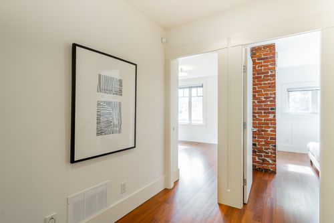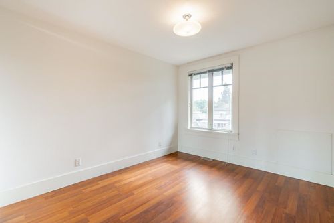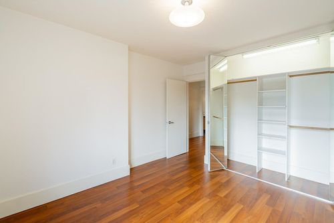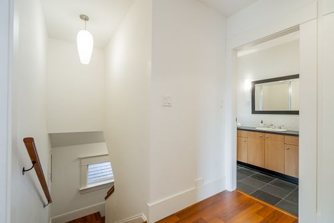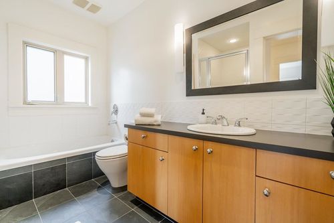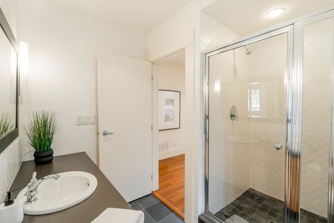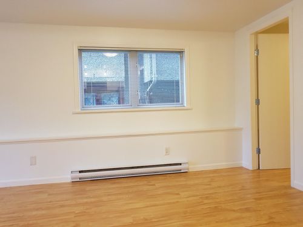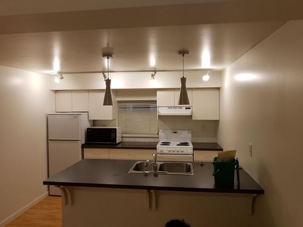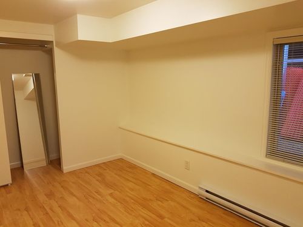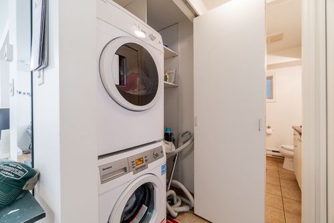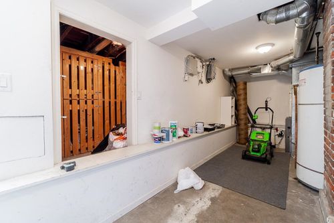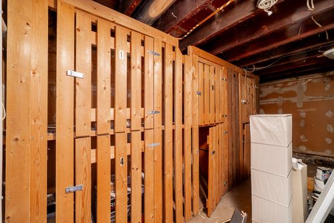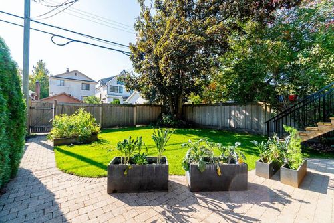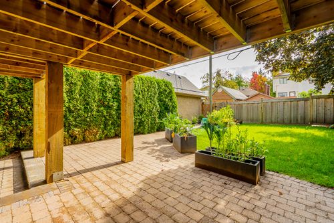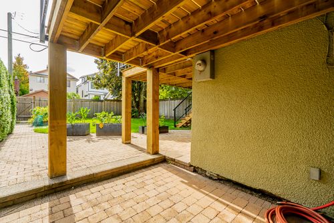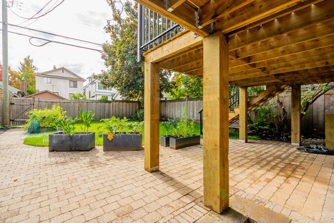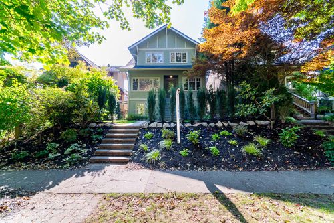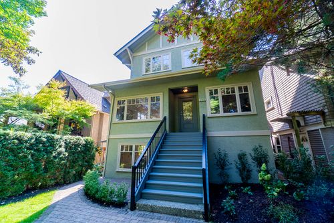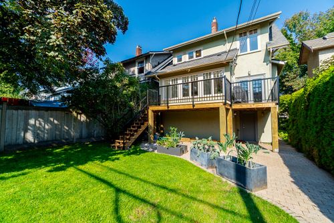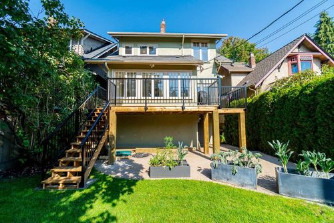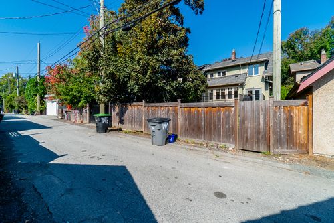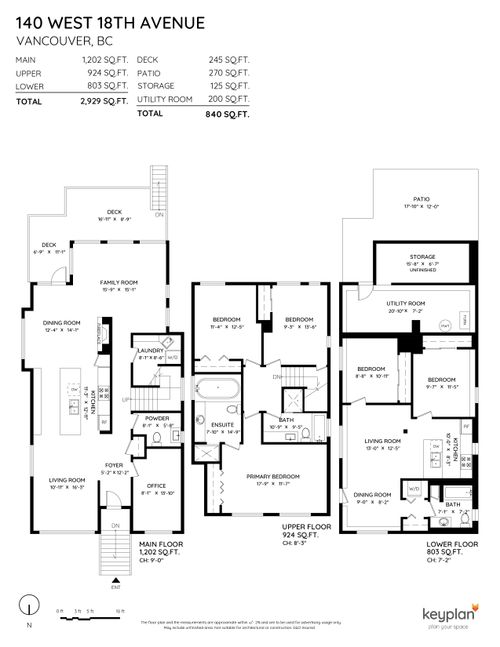5 Bedrooms
4 Bathrooms
3,254 sqft
$3,780,000
Welcome to this fully renovated & exceptionally spacious Cambie gem, lovingly designed for family living. The main level seamlessly connects the family room, a chef's kitchen & dining area, making it perfect for entertaining. A large windowed living room opens to a sundeck, providing an ideal indoor-outdoor flow. Completing the main level is a bright office, laundry room/pantry & powder bath. Up, discover 3 bedrooms, including a generously sized principal bed featuring a luxurious ensuite. A separated 2 bed garden suite offers versatility for a multi-generational family OR a mortgage helper. Exterior storage provides over 3200 sf overall. With a meticulous maintenance history & an unbeatable location this home gives an exceptional living experience.
FEATURES:
2008 Complete renovation down to the studs
Leigh Merchant Design and Contractor was the contractor and Battersby Howat layout
Home was taken down to the studs. Everything was replaced and expanded including:
-Roof
-Plumbing
-Electrical
-Flooring
-Windows
- Heating system/energy
- Central vacuum
- Garden suite
- Large and multiple storage spaces
Recent Updates to maintain excellence
New furnace
New back deck and railings
Fresh landscaping
Newly painted exterior
Fencing rear yard
New front staircase and railings
Roof cleaning
New Vacuum upgrade
Main:
Tiled flooring entry hall
Engineer flooring throughout bright living spaces
Large office room in the front of the home
Gas fireplace in the dining area
Laundry room/pantry with extensive shelving/storage and sink
Generously sized powder room
Interior storage cupboard on the staircase
Enhanced storage in many locations
Kitchen:
Expansive granite kitchen island with waterfall edge
Granite counters
Floor to ceiling wall storage cabinets
Under cabinet feature lighting
Galley layout kitchen with plenty of storage
Island seating (room for 5!)
Stainless steel appliances
Fisher&Paykel fridge
Frigidaire gas stovetop
Blomberg dishwasher
Wall cabinet with granite counter space on top
Upper
3 large bedrooms
North facing Principal with mirrored closet
Full ensuite with extra deep soaker bath tub
Exposed brick wall in 2nd bedroom
Full family bath with separate shower and tub
Attic storage space above the principal bed ensuite
Below: (Garden Suite)
Full kitchen with dishwasher
Laminate and tile flooring
Above ground garden suite with 2 large bedrooms
and plenty of windows/light
Full bath with soaker tub
Separate laundry with newly updated washer and dryer
Vacuum system
Suite / “fully legal”
Separate heating and electrical
Outdoor space:
Large New South facing sundeck off main level (new railings)
South facing back garden
Vegetable garden
Well manicured front and back yards
2 separate secure storage rooms with exterior entry
One storage room has built in lockers
Covered paved patio
SCHOOL CATCHMENTS:
- Simon Fraser Elementary
- Eric Hamber Secondary
- French Immersion
- 8 - 12 Sir Winston Churchill Secondary
- Private Schools Nearby
- York House School
- Little Flower Academy
- St. Johns School
- Kind David Secondary
- Talmud
More Details about 140 West 18th Avenue
- MLS®: R2846403
- Bedrooms: 5
- Bathrooms: 4
- Type: House
- Square Feet: 3,254 sqft
- Lot Size: 4,026 sqft
- Frontage: 33.00 ft
- Depth: 122.00 ft
- Full Baths: 3
- Half Baths: 1
- Taxes: $7,961
- Basement: Full,Fully Finished,Separate Entry
- Storeys: 3
- Year Built: 1911
- Style: 2 Storey w/Bsmt.
Contact us now to see this property
More About Cambie, Vancouver West
lattitude: 49.2545087
longitude: -123.1083217
V5Y 2A5
