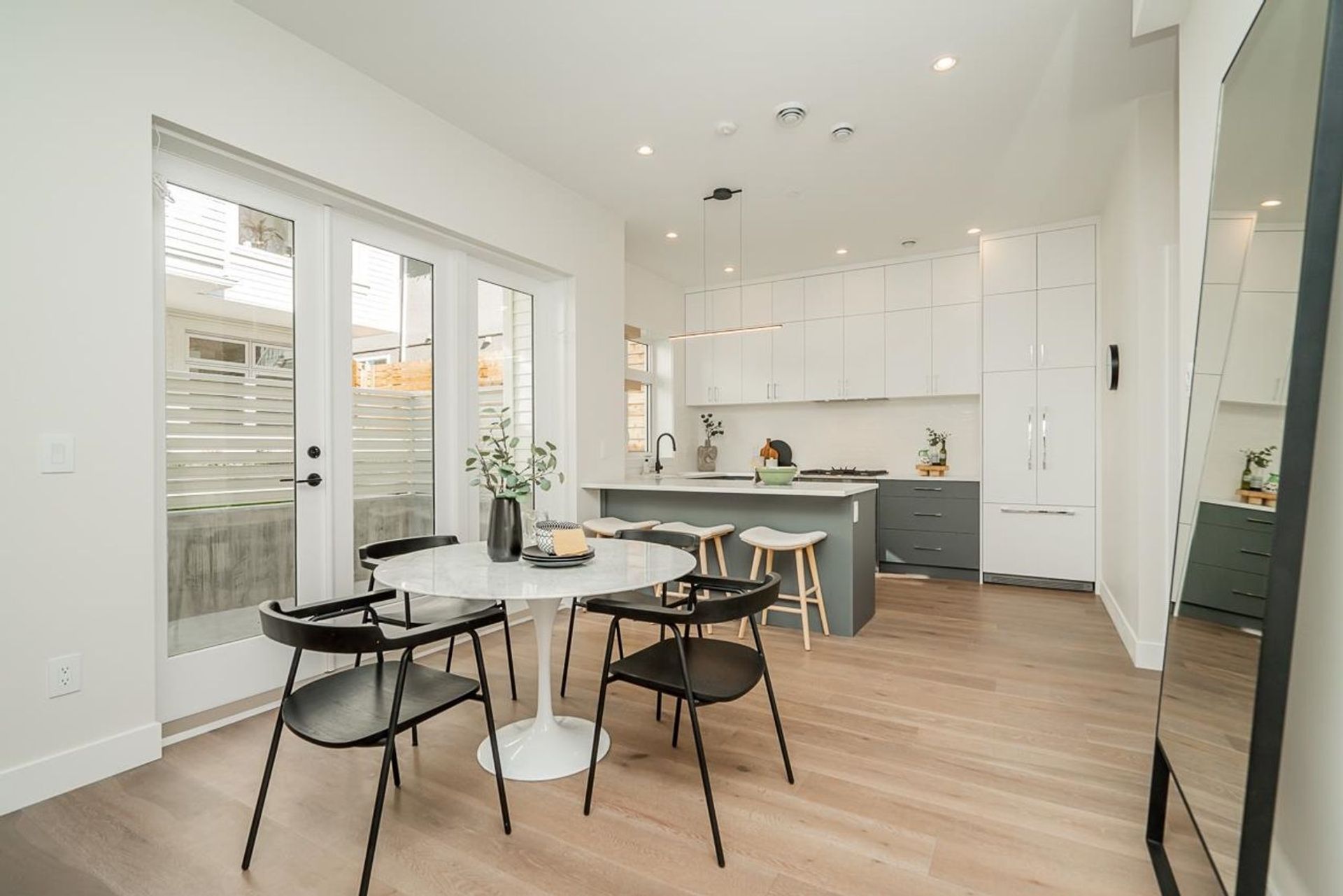3 Bedrooms
3 Bathrooms
1,527 sqft
$1,498,000
Discover modern living in over 1500sf of expansive living spaces in this exquisite home. Boasting 3 large beds & 3 elegant baths, this residence seamlessly blends style & functionality. The open concept living spaces create an inviting ambiance, perfect for both relaxation & entertaining. A lovely Chef’s kitchen is abundant with storage. Your living spaces connect to your walk-out patio. Enjoy the cozy warmth of the fireplace & beat the heat with the convenience of A/C! Whether you're a family seeking comfort, a couple looking to downsize or a professional craving sophistication, this coach home is a harmonious blend of luxury & practicality. 1 car garage with direct access to the house completes the package. Come home each day to the Green door, in Renfrew’s Rothko Place.
FEATURES:
· Private entrance with an attractive green door
· Front entry organizer closet
· Bench seat in front entry way with underneath storage
· Powder room on the main
· Open concept living/dining/kitchen
· Electric fireplace in the living room
· Built in entertainment console with storage
· Private walk out patio
· Storage closet / mechanical closet
· Front loading full size Electrolux washer and dryer
· Laundry closet with storage shelving built in
· Principal bedroom features a walk through closet, ensuite with shower & private balcony
· Attached garage with direct connection to the home
KITCHEN:
· Expansive kitchen peninsula
· Eating bar
· Fisher & Paykel appliances
· Quartz countertops
· Abundant storage
SYSTEMS:
- Air conditioning
- Hot water on demand
- Combination boiler
- Radiant heating through out
- HRV
SCHOOL CATCHMENTS:
- K - 7 Chief Maquinna Elementary
- 8 - 12 Vancouver Technical Secondary
- French Immersion
- 6 - 7 Laura Secord Elementary
- 8 - 12 Vancouver Technical Secondary
More Details about 2690 East 8th Avenue
- MLS®: R2843096
- Bedrooms: 3
- Bathrooms: 3
- Type: Townhome
- Building: 2690 E 8th Avenue, Vancouver East
- Square Feet: 1,527 sqft
- Full Baths: 2
- Half Baths: 1
- Storeys: 2
- Year Built: 2023
- Style: 2 Storey,Carriage/Coach House
Contact us now to see this property
More About Renfrew VE, Vancouver East
lattitude: 49.2627458
longitude: -123.049877
V5M 1W5










































