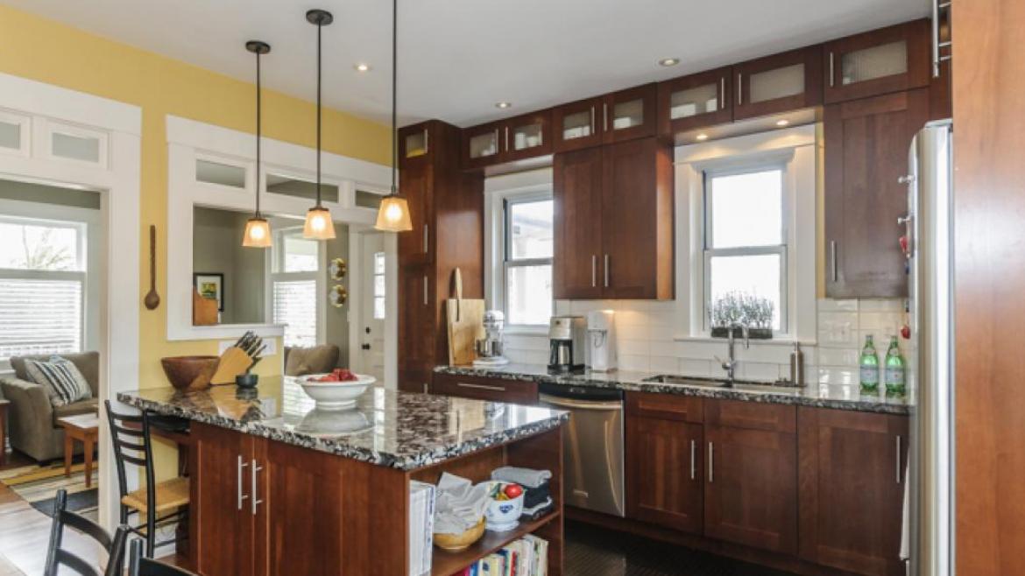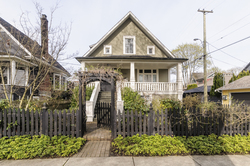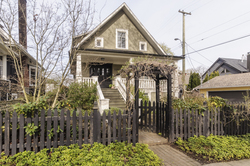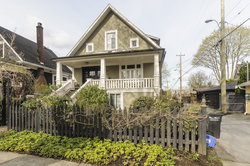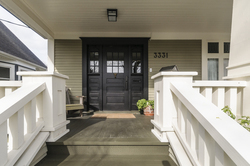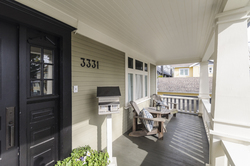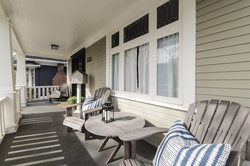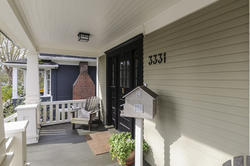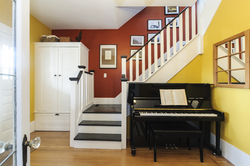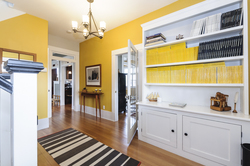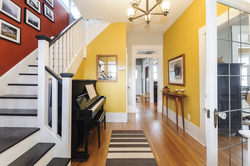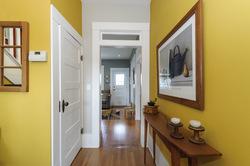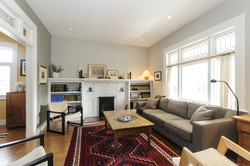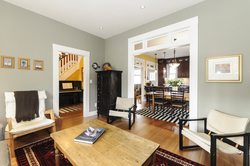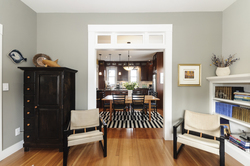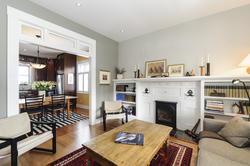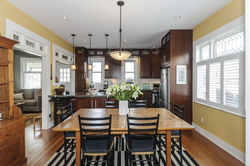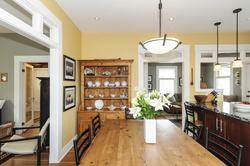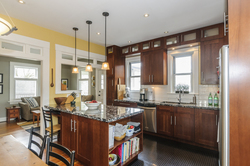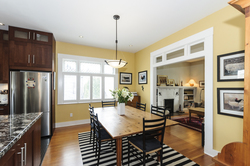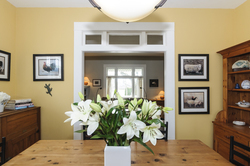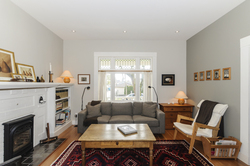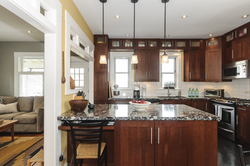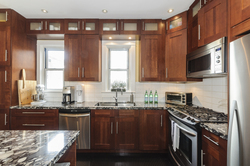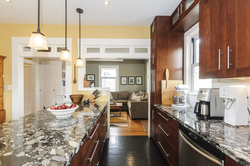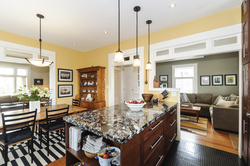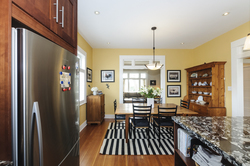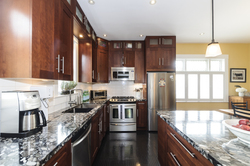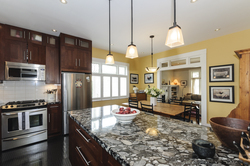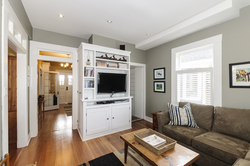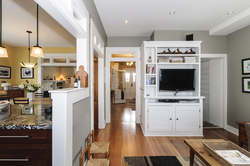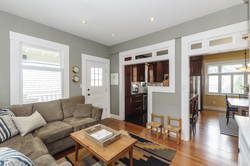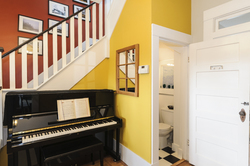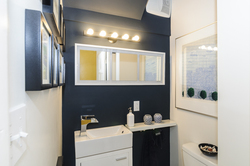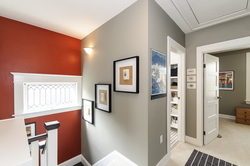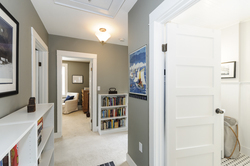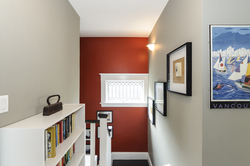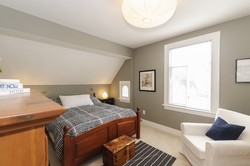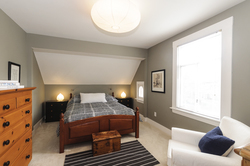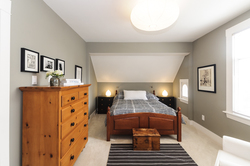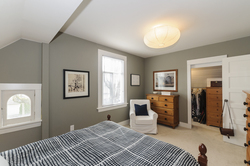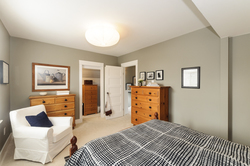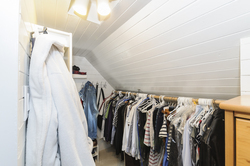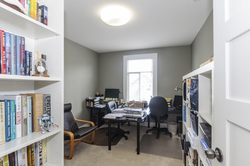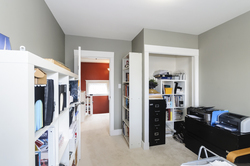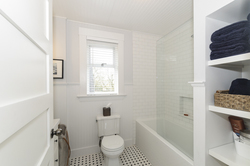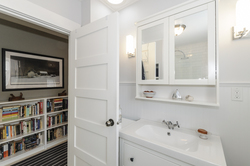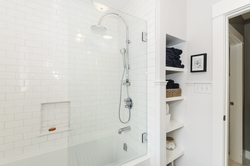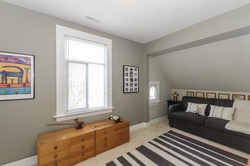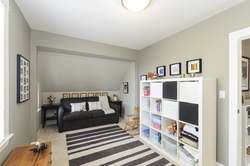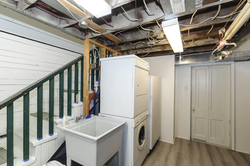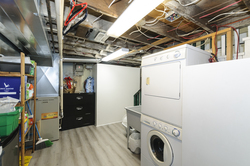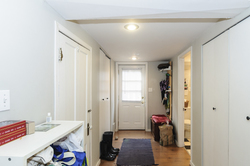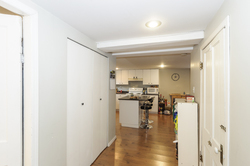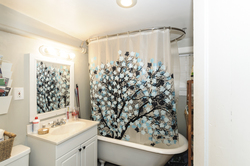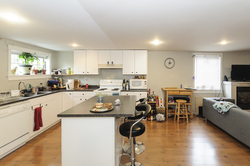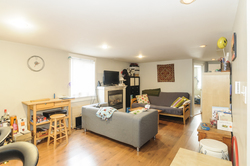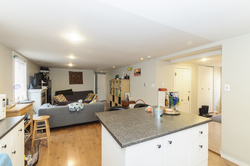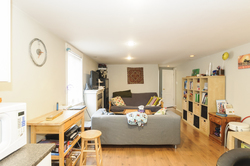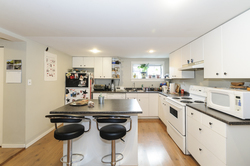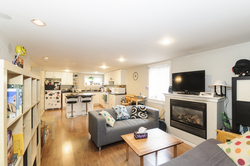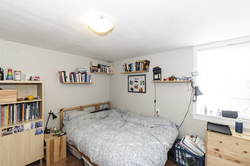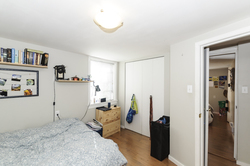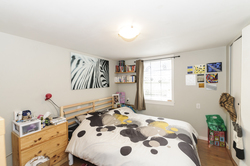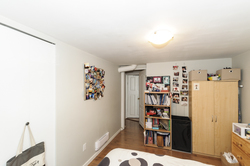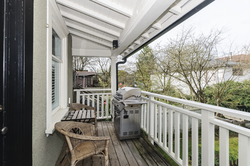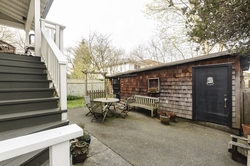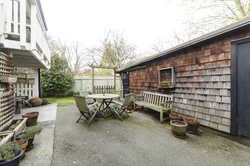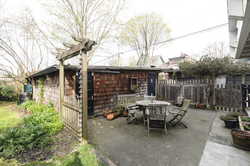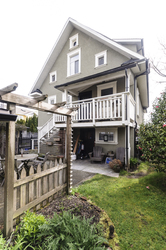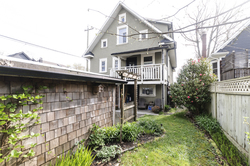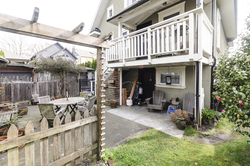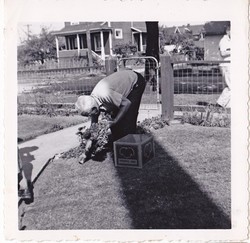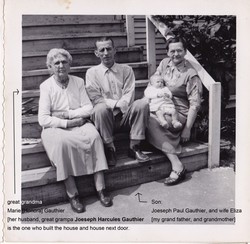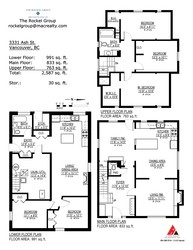5 Bedrooms
3 Bathrooms
2587 sqft
$2,598,000
Lovingly maintained and cared for through the years, this delightful Cambie home is nothing short of perfection. It reminds us of the character and charm that once lined our city streets and offers all of the modern conveniences in a family home today. Situated on a 36x102 lot, it welcomes you through a lovely picket fence coupled with private spring gardens and charming patio spaces. The large covered verandah is picture perfect perched above street level. Entering the home through a large formal foyer, you can see the home offers traditional entertaining spaces, while still easily connected with an open feel. The home has been renovated beautifully over the years, retaining classic detailing throughout and provides for a newer spacious kitchen and updated baths. Upstairs is pleasantly surprising with 3 generous bedrooms, each with large closets. Below is connected through a well organized, updated laundry room and flows through to a private separate 2 bedroom mortgage helper which has been well thought out and updated. Ideally situated close to Douglas Park and Cambie shopping on a pretty tree lined street, this home is the one you’ve been waiting for for!
FEATURES:
GENERAL HOME:
- Updated extensively over the years
- Roof (3 years old)
- High Efficiency Furnace
- Kitchen updated (2008)
- Exterior painted (2014)
- Powder room added to main floor (2015)
- Upper bath renovated (2016)
- Upper carpeting replaced (2016)
- Oil tank was decommissioned and certificate available
- Excellent sound proofing added between floors of main home and suite
MAIN FLOOR:
- Lovely original Fir floors throughout
- Foyer offers beautiful custom built ins which retain the character of the home
- Traditional gas fireplace added with permits
- Wall to wall built in book cases and classic white brick mantle surround
- Recessed pot lighting
- Charming original doors, hardware and stained/leaded glass windows
- Deep baseboards throughout
- Interior doorways all have transom window voids to allow for extra light and charm
- California style shutters throughout
- Cozy family room with smart custom built in cabinetry
KITCHEN:
- Classic cherry, ceiling height, shaker cabinetry
- Bold, accentuated granite stone counters
- FisherPaykel counter depth, bottom freezer, stainless steel fridge
- Frigidaire Professional Series - 4 gas cooktop stove and dishwasher
- Panasonic stainless steel built in microwave/hood fan
- Large stainless steel under-mount double sink
- Grohe pull out faucet
- Soft-close hardware on doors and drawers
- Large slide out pantry cupboard and long peninsula island
- 3 delicate Arts and Crafts style pendants
- Undermount counter lighting
- Contemporary rubber utility flooring throughout
UPPER FLOOR:
- Updated carpeting throughout
- 3 great sized bedrooms, 2 with walk in closets
- Original Semi-circular windows add charm to this home
- Updated designer style lighting
- Drop ladder hatch for easy attic access
BATHROOM:
- Updated full bath with Nuheat floor
- Classic black and white diamond pattern mosaic flooring
- Crisp white vanity with storage and seamless continuous counter and sink
- Wainscotting on walls and ceiling
- White subway tile work
- Deep soaker tub with chrome fixtures & glass shower enclosure
- Built in linen shelves
LOWER FLOOR:
- Large sized laundry/utility room with fresh paint and updated flooring
- Self contained 2 bedroom suite
- Suite kitchen includes white appliances (dishwasher, fridge and stove)
- Flat panel cabinetry in kitchen with separate island
- Laminate flooring throughout suite
- Updated built in gas fireplace
- Recessed lighting throughout
- Separate entry with oversized entry foyer
- Large full bath with stand alone clawfoot tub
SCHOOL CATCHMENTS:
- Edith Cavell Elementary
- Eric Hamber Secondary
- French Immersion
- 6 - 7 General Gordon Elementary
- 8 - 12 Sir Winston Churchill Secondary
More Details about 3331 Ash Street
- MLS®: R2259244
- Bedrooms: 5
- Bathrooms: 3
- Type: House
- Square Feet: 2587 sqft
- Lot Size: 3,691.08
- Frontage: 36 ft
- Depth: 102.53 ft
- Full Baths: 2
- Half Baths: 1
- Taxes: $7,677.21
- Storeys: 2 Storey With Basement
- Year Built: 1911
- Style: 2 Storey with basement
- Construction: Wood Frame
Contact us now to see this property
More About Cambie, Vancouver West
lattitude: 49.2555406
longitude: -123.11844400000001
