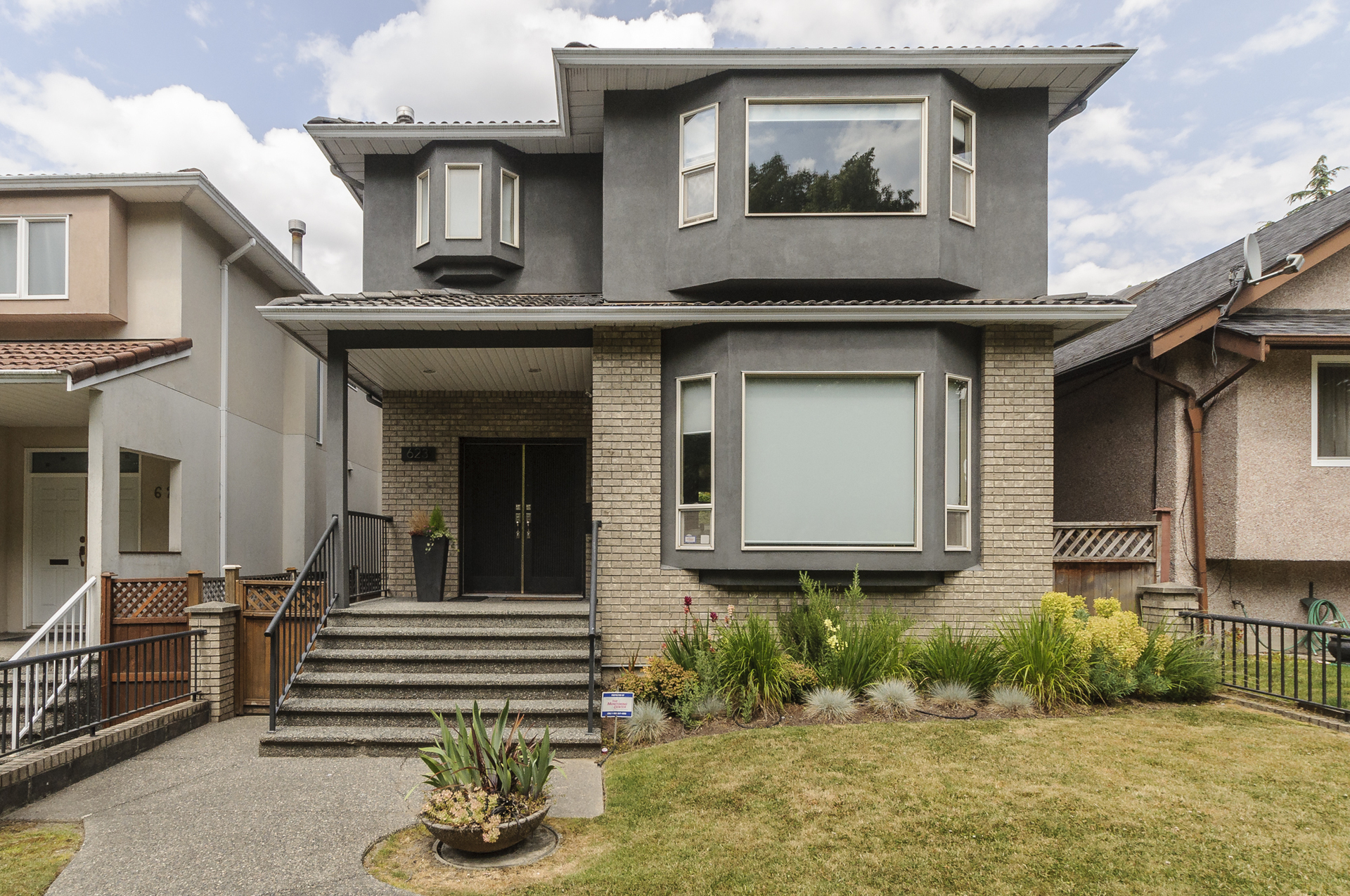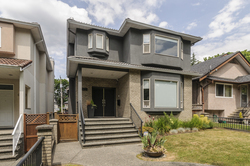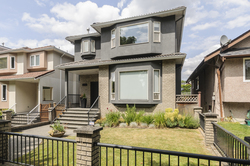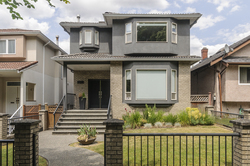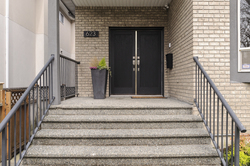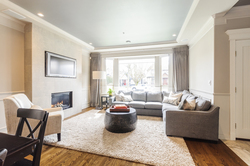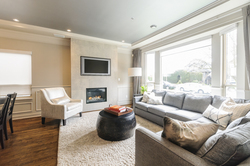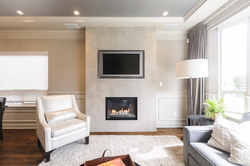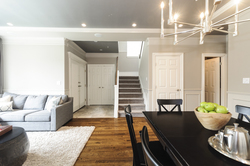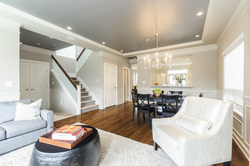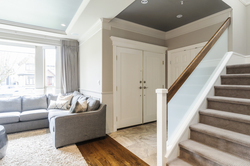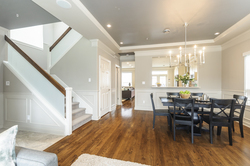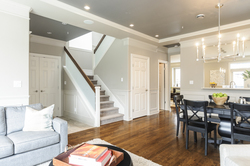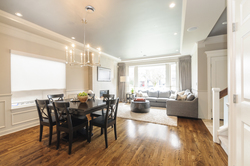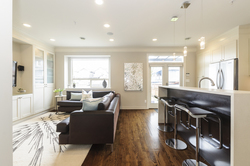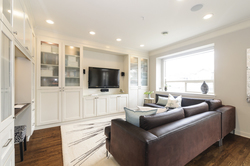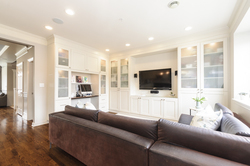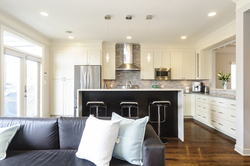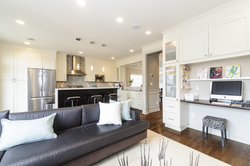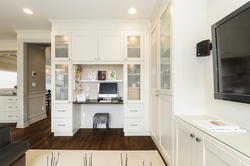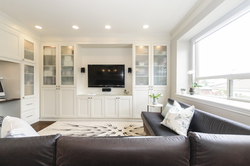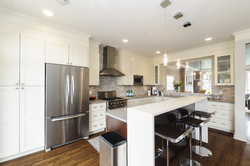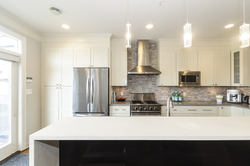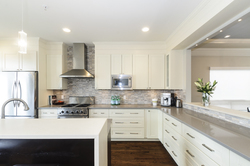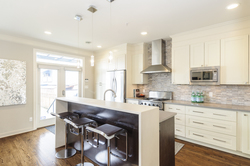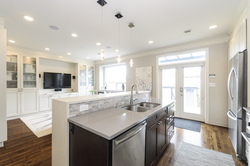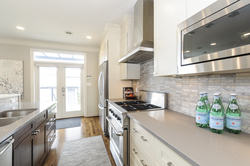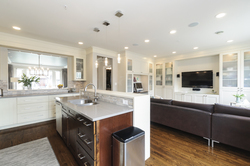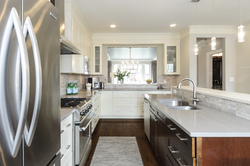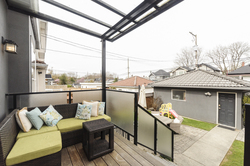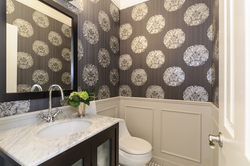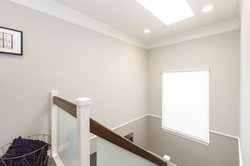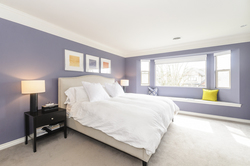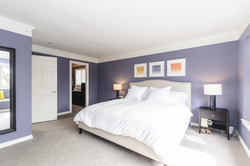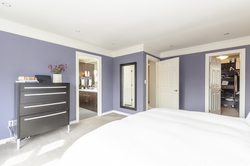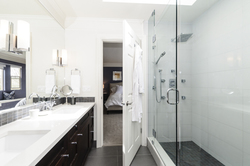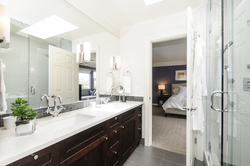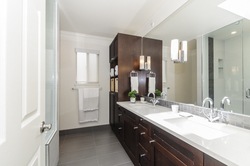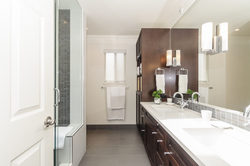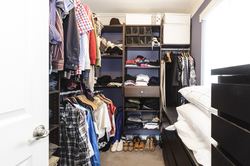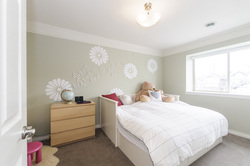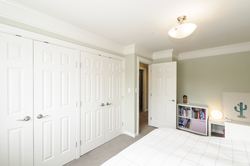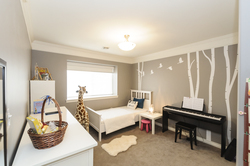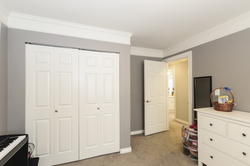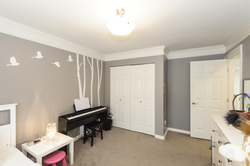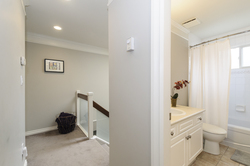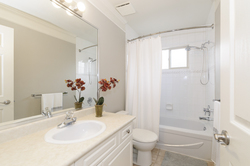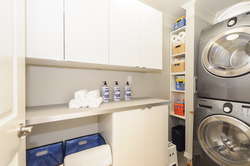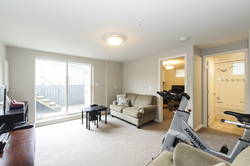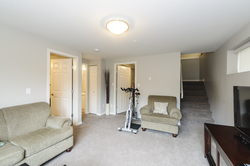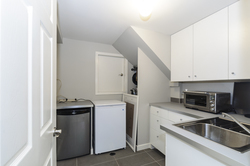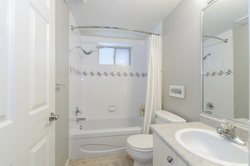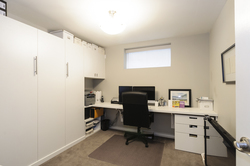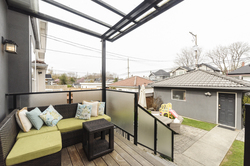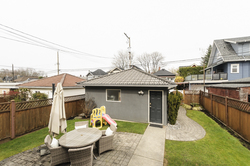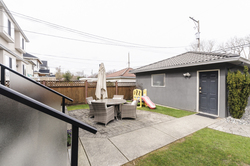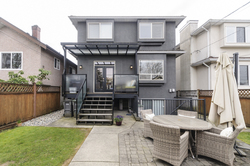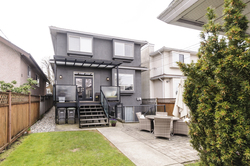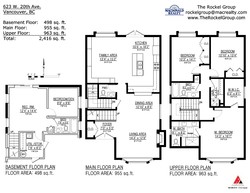4 Bedrooms
4 Bathrooms
Garage - Double Parking
2416 sqft
$2,929,000
This prime Douglas Park proper family home is nothing short of gorgeous! It was interior designed by award winning Reisa Pollard for its complete re-do. Over 2400 SF is maximized in its use and offers a stunning main floor, smartly revamped upper level and flexible lower level. The home offers an elegant yet family friendly living/dining room which connect to the back of the home through a wonderful pass through. The kitchen is lovely with a separate island and waterfall counters and opens to a large family room full of custom built ins. Upstairs you’ll find 3 very generous bedrooms, including an amazing master retreat, large spa bath and huge walk in closet. Separate laundry room upstairs is ideal. The lower level is super flexible and provides separate entry, extra bedroom or office, full bath and opportunity for an inlaw suite. Situated ideally between one of the best schools in the “hood” and Douglas Park, this is one not to miss.
Email us: rockelgroup@macrealty.com
GENERAL FEATURES:
- Custom roller shades throughout
- Alarm system
- Built in speaker system
- Air Conditioning
- Built in sprinkler system
- Radiant floor heating throughout
- New hot water tank (2017)
- New Boiler (2018)
- Gas hookup on back deck
- 2 car detached garage
MAIN FLOOR:
- Solid white Oak, dark stained true hardwood floors throughout
- Custom roller shades
- Lovely wainscoting & chair rail detailing
- Contemporary gas fire place wall with build in recessed TV
- Crown molding throughout
- Deep set bay window in living room
- Recessed ceiling details with pot lighting
- Private, yet connecting passthrough from Dining to Kitchen
- Amazing built-ins throughout the family room include designed area for TV and for at home desk
- Pretty main floor powder room with Kohler toilet, basketweave tile floor, stunning wall paper, and marble top vanity
KITCHEN:
- Classic white shaker panel cabinetry
- Separate large island with waterfall counters and eating bar
- Quartz counters
- Panasonic built in microwave
- KitchenAid stainless steel fridge
- DCS 4 gas burner stove
- Large double stainless steel sink with guarburator and Grohe faucet
- Bright double door access to back covered porch and feature transom window above
UPPER FLOOR:
- Clean lines offered in frosted glass railing
- Large skylight in hall
- Very generous children’s bedrooms with closets and custom interior fittings
- Warm wall to wall carpeting in bedrooms
- Separate updated kids bath with white palette
- Laundry room is separate with stacking Samsung washer/dyer and folding counter/storage
MASTER SUITE:
- Enormous walk in closet with custom fitted closet
- Spacious bedroom with deep set window seat
- Custom roller shades
- Ensuite is lovely with dual Kohler sinks in oversized vanity with added storage
- Quartz counters
- Riobel chrome fixtures
- Oversized walk in shower with custom tile bench
- Warm grey/espresso/neutral palette with 1x2 mosaic tile stripe in shower
- Large skylight for loads of light
LOWER FLOOR:
- Wonderfully bright and spacious area for great flexible use
- Large office which doubles as a bedroom with Murphy Bed
- Separate extra space can be used for small kitchen offering single sink and cabinetry
- Full 4 piece bath, tastefully designed
- Separate entry from rear of home
SCHOOL CATCHMENTS:
- K - 7 Edith Cavell Elementary
- 8 - 12 Eric Hamber SecondaryFrench Immersion
- 6 - 7 General Gordon Elementary
- 8 - 12 Sir Winston Churchill Secondary
More Details about 623 West 20th Avenue
- MLS®: R2276543
- Bedrooms: 4
- Bathrooms: 4
- Type: House
- Square Feet: 2416 sqft
- Lot Size: 4026 sqft
- Frontage: 33 ft
- Depth: 122 ft
- Full Baths: 3
- Half Baths: 1
- Taxes: $8,044.76
- Parking: Garage - Double
- Storeys: 2 Storey With Basement
- Year Built: 1996
- Style: 2 Storey with basement
- Construction: Wood Frame
Contact us now to see this property
More About Cambie, Vancouver West
lattitude: 49.2536111
longitude: -123.11877249999998
