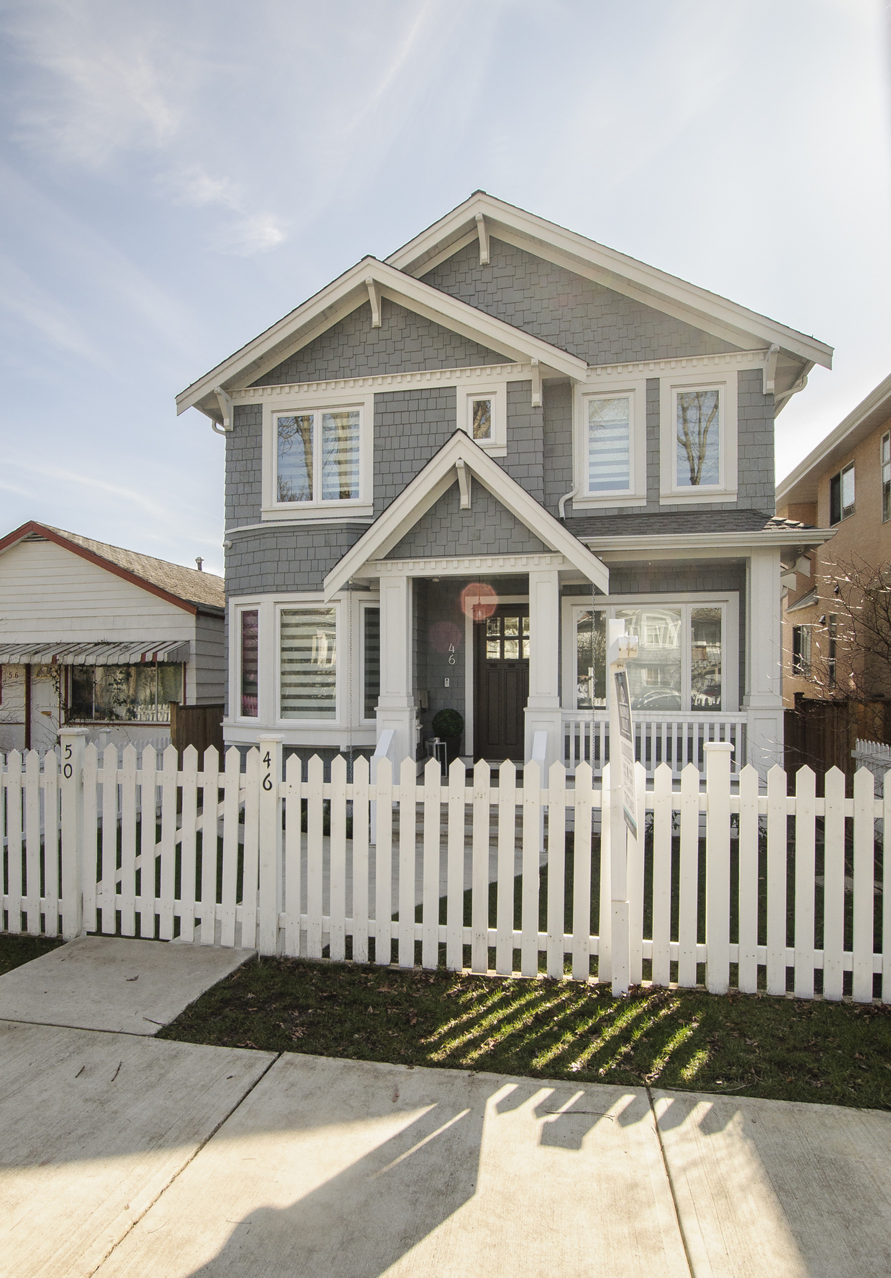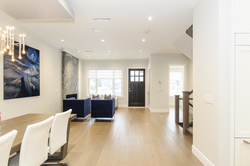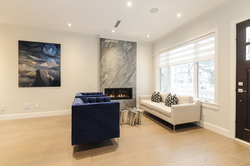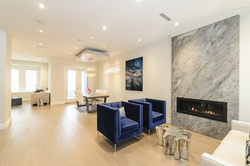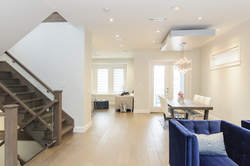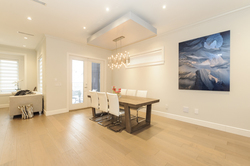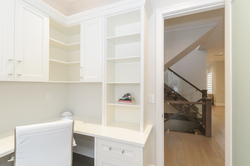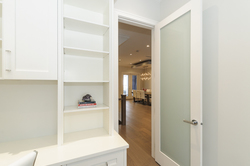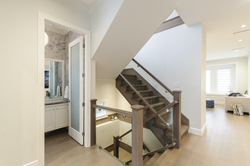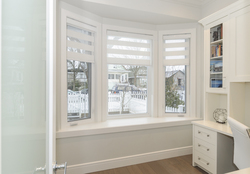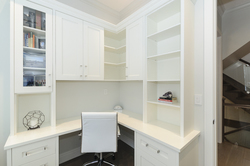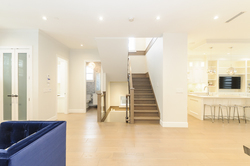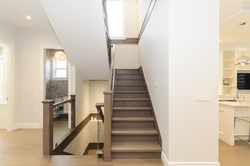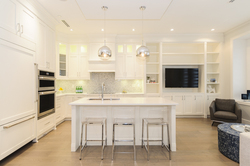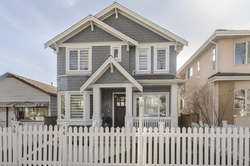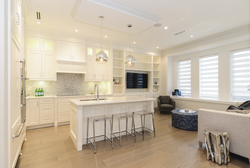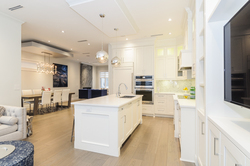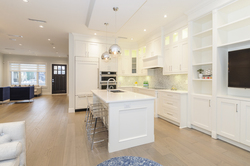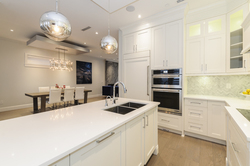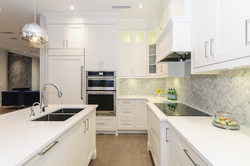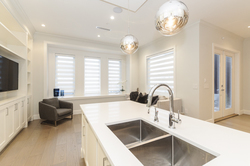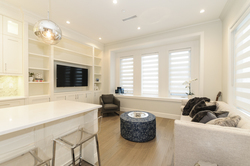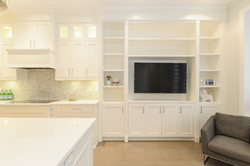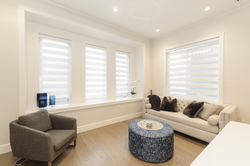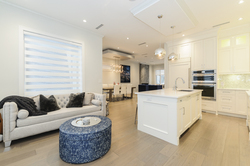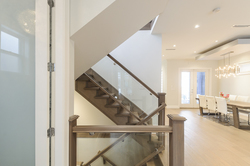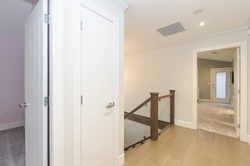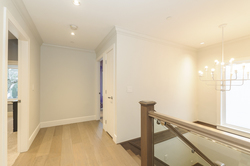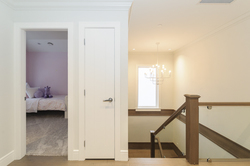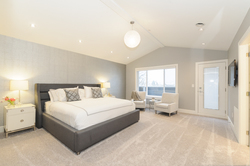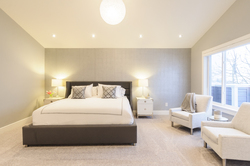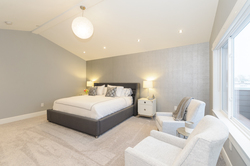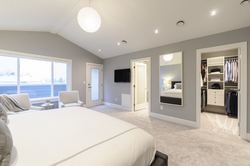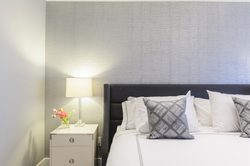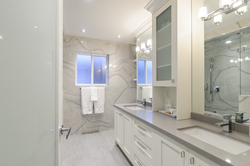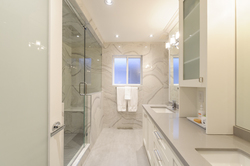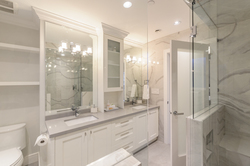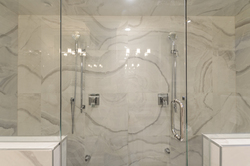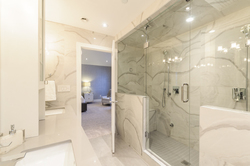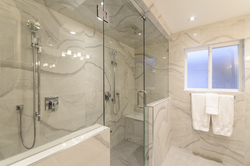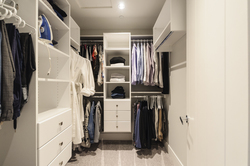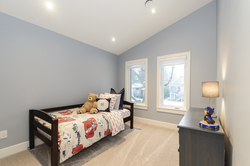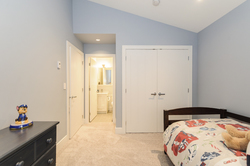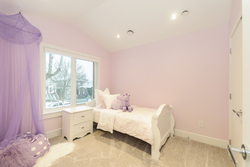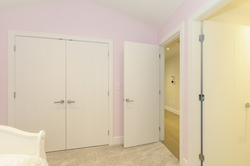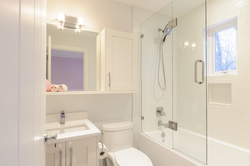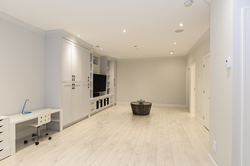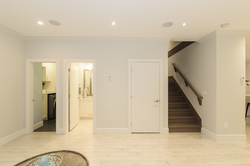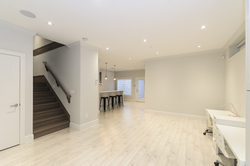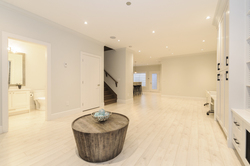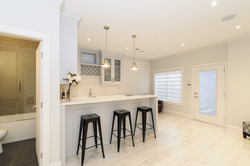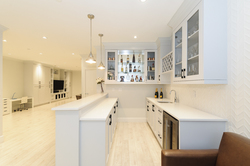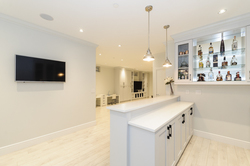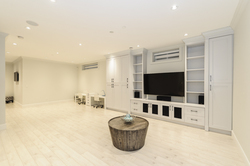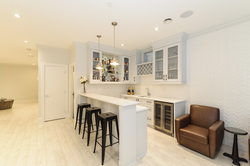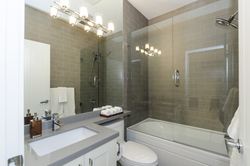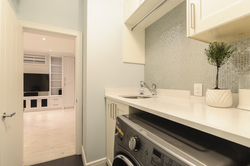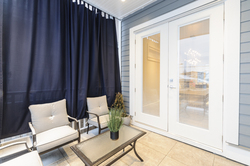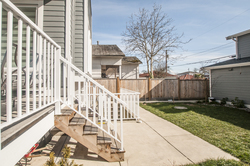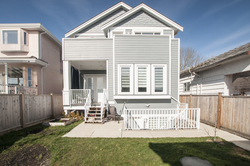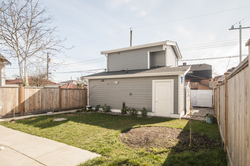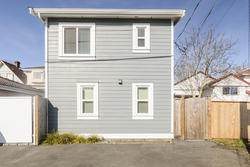4 Bedrooms
8 Bathrooms
3561 sqft
$2,989,000
Thoughtful and intelligent open floorplan is just the start with this stunning build. From the single slab of marble as the feature for the living room fireplace to the designer lighting to the custom millwork and built ins throughout - this Home shines as a unique and superior build. The gorgeous engineered flooring flows throughout the main level, and the high ceilings give it a spacious and bright feeling. The Chef's kitchen features top-of-theline appliances and a HUGE kitchen island and attaches to an eating area with an oversized window seating with outlooks to the garden. 3 BIG bedrooms (all with ensuite baths!) up include a massive Southern exposed Master with private deck and a steam shower built for two. Downstairs is open and bright and fully equipped with a wet bar that could be converted for an additional suite. PLUS a 1 bedroom laneway house to help with the mortgage - This Home is the best priced new product West of Main! Contact us today to get in for a showing.
Email us: rockelgroup@macrealty.com
FEATURES:
SCHOOL CATCHMENTS:
K - 7 Sir William Van Horne Elementary
8 - 12 Eric Hamber Secondary
French Immersion
6 - 7 General Gordon Elementary
8 - 12 Sir Winston Churchill Secondary
Thoughtful and intelligent open floorplan is just the start with this stunning build. From the single slab of marble as the feature for the living room fireplace to the designer lighting to the custom millwork and built ins throughout - this Home shines as a unique and superior build. The gorgeous engineered flooring flows throughout the main level, and the high ceilings give it a spacious and bright feeling. The Chef's kitchen features top-of-theline appliances and a HUGE kitchen island and attaches to an eating area with an oversized window seating with outlooks to the garden. 3 BIG bedrooms (all with ensuite baths!) up include a massive Southern exposed Master with private deck and a steam shower built for two. Downstairs is open and bright and fully equipped with a wet bar that could be converted for an additional suite. PLUS a 1 bedroom laneway house to help with the mortgage - This Home is the best priced new product West of Main! Contact us today to get in for a showing.
Email us: rockelgroup@macrealty.com
FEATURES:
SCHOOL CATCHMENTS:
K - 7 Sir William Van Horne Elementary
8 - 12 Eric Hamber Secondary
French Immersion
6 - 7 General Gordon Elementary
8 - 12 Sir Winston Churchill Secondary
More Details about 46 East 47th Avenue
- MLS®: R2242245
- Bedrooms: 4
- Bathrooms: 8
- Type: House
- Square Feet: 3561 sqft
- Lot Size: 4026 sqft
- Frontage: 33 ft
- Depth: 122 ft
- Full Baths: 6
- Half Baths: 2
- Taxes: $6,395.10
- Storeys: 2 Storey with basement and 1 bedroom laneway home
- Year Built: 2015
- Style: 2 Storey with basment and laneway
- Construction: Wood Frame
- Warranty: Balance of Warranty
Contact us now to see this property
More About Main, Vancouver East
lattitude: 49.2274886
longitude: -123.1049281
