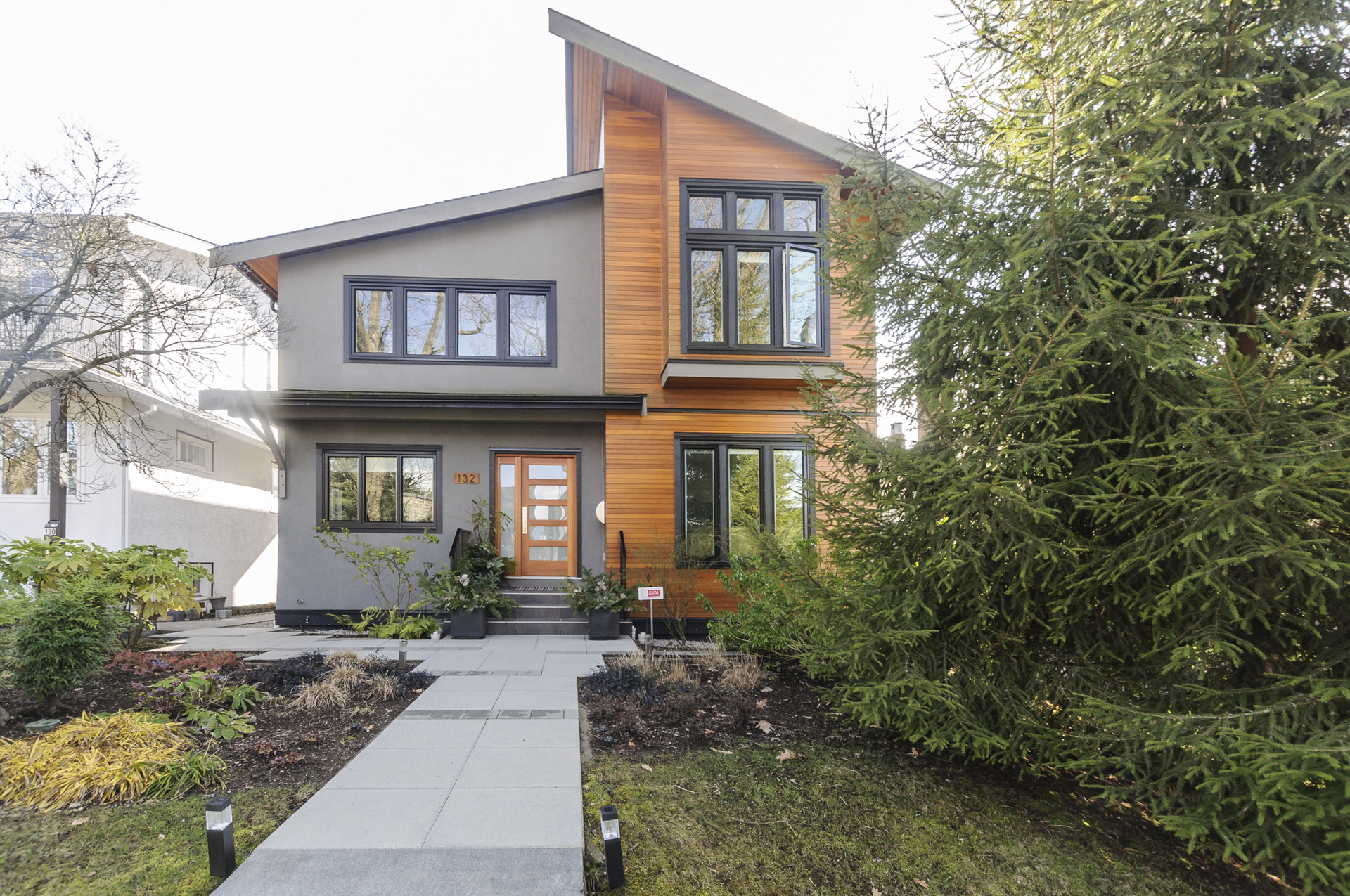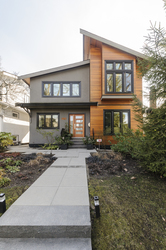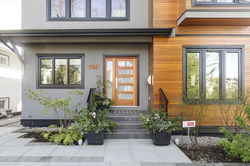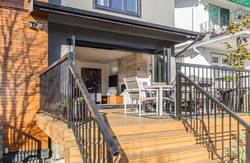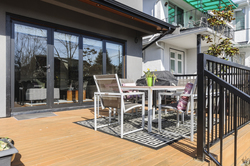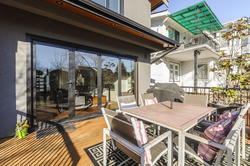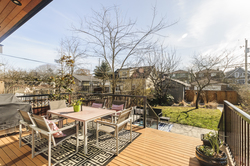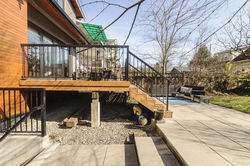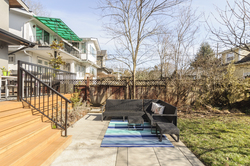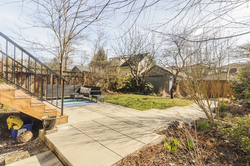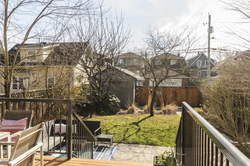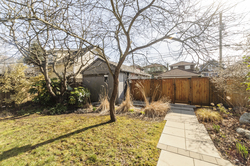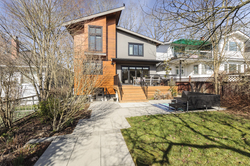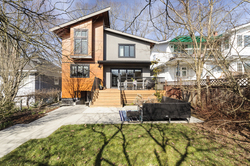4 Bedrooms
4 Bathrooms
3,456 sqft
$4,289,000
The miracle you have been waiting for has finally occurred! A beautiful large home on the rare and coveted South side of 22nd. As you enter this elegant homr, you’re greeted by it’s “floating” staircase and light at every turn. The main floor plan is enormous. You have formal separate living and dining as well as your grand great room across the back connecting you to the outdoors through a wall of glass. The kitchen is custom and so spacious and the vibe is modern and clean throughout. Upstairs you’ll find 3 generous bedrooms including a private full Master suite. There’s potential for an extra bedroom up, or keep the open space for how you see fit. Down, you’ll find a large rec room, perfect for the kids small and big! As well, a full self contained separate legal suite, all on a dream street in the heart of the city.
Contact us by email: rockelgroup@macrealty.com
GENERAL HOME, EXTERIOR & GARDEN:
-Work done by Klondike Contracting
-Design by Architrix Design Studio
-Ovation Award finalist for Best Renovation
-Modern minimalist home style and design
-Clear grade Tongue and Groove cedar siding on house
-Asymetrical roof line - allows for exceptional interior ceiling heights
-Built in vacuum and alarm system
-Built in sound system
-Built in sprinkler system
-Large 38.48’x148.5’ lot with South facing back garden
-Oversized deck 12’ x 14’ for entertaining and promoting family togetherness
-Landscape and hardscape provided by KevinPaetkau
-Mature garden and trees include Golden Locus, Red Bud, Cherry among others
-Exceptional neighbourhood, walking distance to King Edward Canada Line station as well as walking distance to vibrant Main Street and family oriented Cambie Street.
INTERIOR:
MAIN LEVEL:
-Gleaming Engineered Maple hardwood floors throughout
-Stunning modern iron open design stair case built by Metal and Wood Works, with 2 1/2 “ Maple wood threads.
-Recessed pot lighting throughout
-Custom roller shades throughout
-Oversized entry coat closet with custom fittings
-Lovely front office space with pretty outlooks
-Open concept living & dining room with contemporary Bocci light chandelier
-Family room features a grand ceiling height Natural limestone tiled gas fireplace with sleek linear contemporary Napolean 49” insert
-Aesthetically beautiful 12’ NanaWall bi-fold doors open to large walk out deck creating fluidity between indoor and outdoor living
KITCHEN:
-Custom built Kitchen with Italian handles from Cantu hardware
-Amazing kitchen for any chef with an abundance of counter and storage space, including an oversized island
-FisherPaykel stainless steel appliances include, French door fridge, 5 burner gas cooktop, wall oven, warming drawer
-Large separate wine fridge tucked in island
-Built in stainless steel Panasonic microwave
-Stainless steel Asko dishwasher
-Huge undermount, extra deep stainless steel sink and contemporary faucet
-Modern, rift cut Oak flat panel cabinetry, including a wonderful appliance garage
-Sleek white Quartz counters
UPPER LEVEL:
-Asymetrical roof line, allows for 15’ vaulted ceilings in the Master and second bedroom
-Oversized skylights allow the upper floor to flood with natural light and warmth
-Generous closets include a huge custom walk in closet in the Master and a second walk in closet in kids bedroom
-Lovely and private deep window seating
-Separate large laundry room with front loading Samsung washer and steam dryer
-Huge folding counter and ample storage in laundry room
-Separate open area, superb for full library, exercise area, office nook or another potential bedroom
BATHROOMS:
-Toto dual flush toilets
-Quartz counters
-Flat panel rift cut Oak custom vanities featuring Cantu hardware
-Grohe and Riobel chrome fixtures used throughout
-Tasteful oversized white subway tile in kids bath
-Grand spa like bathroom in the Master includes a deep jetted tub and separate walk in shower and custom tiled seating
-Floor tiles by Villoroy Boch (heated in the Master)
LOWER LEVEL:
-Large rec room/media room with warm wall to wall carpeting
-Excellent ceiling height and large windows for loads of light
-Legal 1 bedroom, self contained suite with separate entry
SCHOOL CATCHMENTS:
K - 7 General Wolfe Elementary
8 - 12 Eric Hamber Secondary
French Immersion
6 - 7 General Gordon Elementary
8 - 12 Sir Winston Churchill Secondary
More Details about 132 West 22nd Avenue
- MLS®: R2245955
- Bedrooms: 4
- Bathrooms: 4
- Type: House
- Square Feet: 3,456 sqft
- Lot Size: 5,714.28 sqft
- Frontage: 38.48 ft
- Depth: 148.5 ft
- Full Baths: 3
- Half Baths: 1
- Taxes: $9,232.19
- Year Built: 1940
- Construction: Wood Frame
Contact us now to see this property
More About Cambie, Vancouver West
lattitude: 49.2507256
longitude: -123.10829839999996
