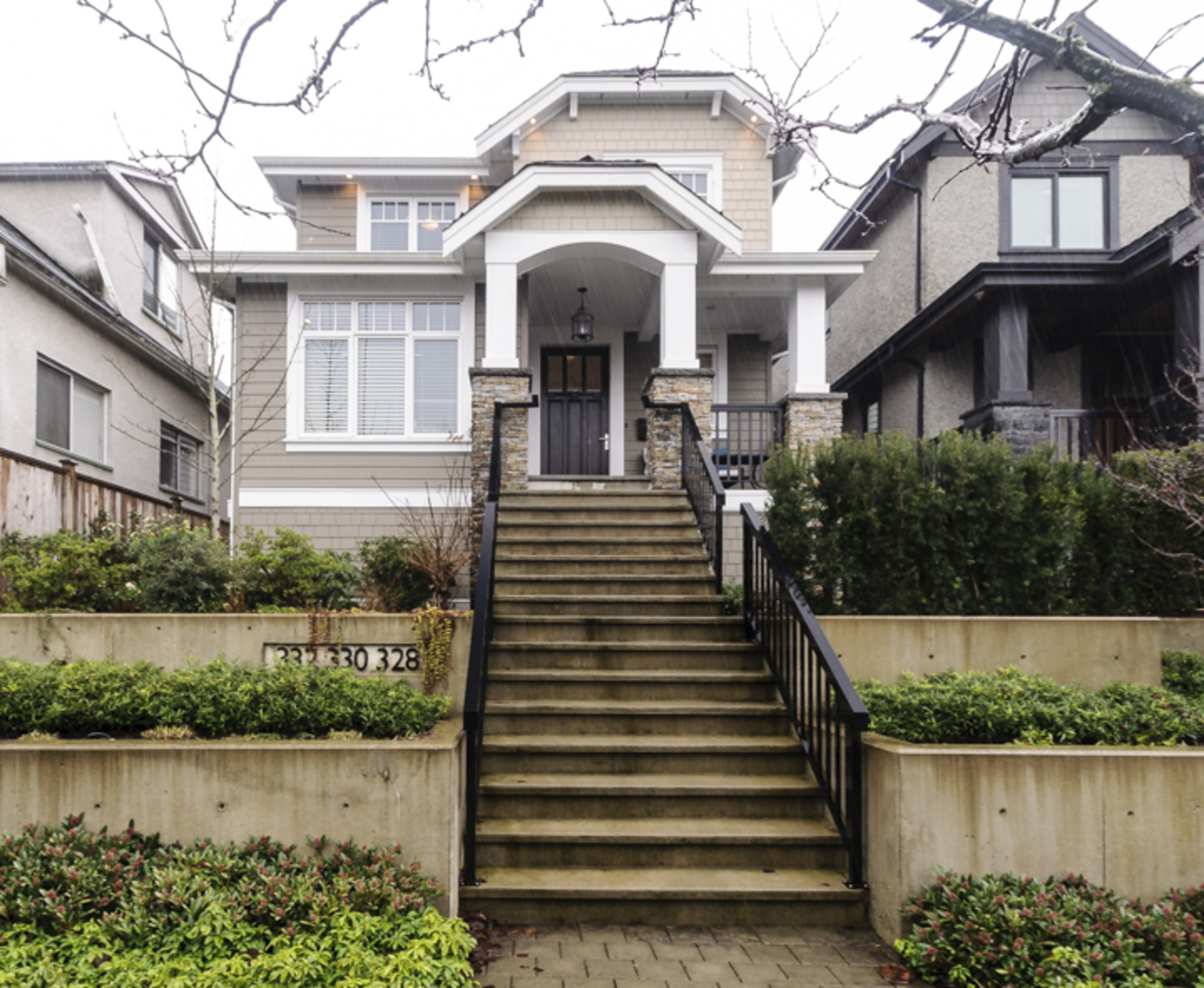6 Bedrooms
5 Bathrooms
Garage - Single Parking
3,218 sqft
$2,929,000
Superior build and finishings for this elegant and artfully designed 3 1/2 year old family home. Main floor features a private and huge open concept living/dining and kitchen with top of the line appliances and finishings plus a boot room, full bathroom and a bedroom/office. Upstairs has 3 large bedrooms including a spectacular master suite with southern exposure and a hotel style ensuite. Downstairs has a rec space for the main house to keep plus a fully legal two bedroom suite (which can be taken back by the main house easily). Zen landscaping and outdoor space in the sunny Southern backyard and the cherry on top is the perfect little laneway house and single car garage. Close to shopping and restaurants on Main street and walking distance to several great parks. Contact us today for showing information!
Contact us by email: rockelgroup@macrealty.com
Features:
GENERAL:
-Covered front porch and back sundeck
-Paved patio in the South facing backyard – Great for entertaining!
-Exterior lighting is on a timer
-Air conditioned
-Hot water on demand
-Great rec space downstairs for the main home
-LEGAL 2 bedroom suite downstairs with separate entry
LIVING/DINING:
-Featured lighting in the stairwell
-Pretty faux marble tile surround on gas fireplace
-Engineered hardwood flooring
-Built in audio system
-Huge Southern exposed picture windows let in loads of lighting
KITCHEN:
-Gorgeous quartz countertops
Stainless steel appliances including:
Thermador French door bottom pull freezer refrigerator, Thermador 5 burner gas cooktop, built in oven and Panasonic microwave
-Oversized kitchen island
-Stainless steel pull put faucet
-Under cabinet lighting
BATHS:
-Master ensuite is stunning with double vanities, espresso vanity, seamless glass shower with rainhead fixture
-3 Piece bath on main floor of home
-3 piece bath in laneway
-Kohler toilets
-All bathrooms have heated floors
Laneway:
-Lovely built ins for smart use of storage
-Plush woollen carpets on the stairs
-White, flat panel cabinetry with chrome pulls
-Soft close drawers and cupboards
-open living/dining space upstairs
-balcony off the main living level
-Bloomberg dishwasher (condo size)
-Samsung flat top stove
-Samsung built in microwave
-Engineered flooring
-3 piece bath has heated flooring
-Koehler toilet
SCHOOL CATCHMENTS:
Elementary
K - 7 General Brock Elementary8 - 12 John Oliver SecondaryFrench Immersion6 - 7 Laura Secord Elementary8 - 12 Sir Winston Churchill SecondaryMore Details about 332 East 37th Avenue
- MLS®: R2234806
- Bedrooms: 6
- Bathrooms: 5
- Type: House
- Square Feet: 3,218 sqft
- Lot Size: 3936 sqft
- Frontage: 32 ft
- Depth: 123 ft
- Full Baths: 5
- Taxes: $6,516.83
- Parking: Garage - Single
- Balcony/Patio: Sundeck, Balcony & Patio
- Basement: Legal 2 Bed Suite
- Storeys: 2 Storey Home with 2 bedroom Legal Suite and Laneway
- Year Built: 2014
- Style: 2 Storey with basement and laneway
- Construction: Wood Frame
- Warranty: Balance of Warranty
Contact us now to see this property
More About Main, Vancouver East
lattitude: 49.2369174
longitude: -123.09861269999999




























































