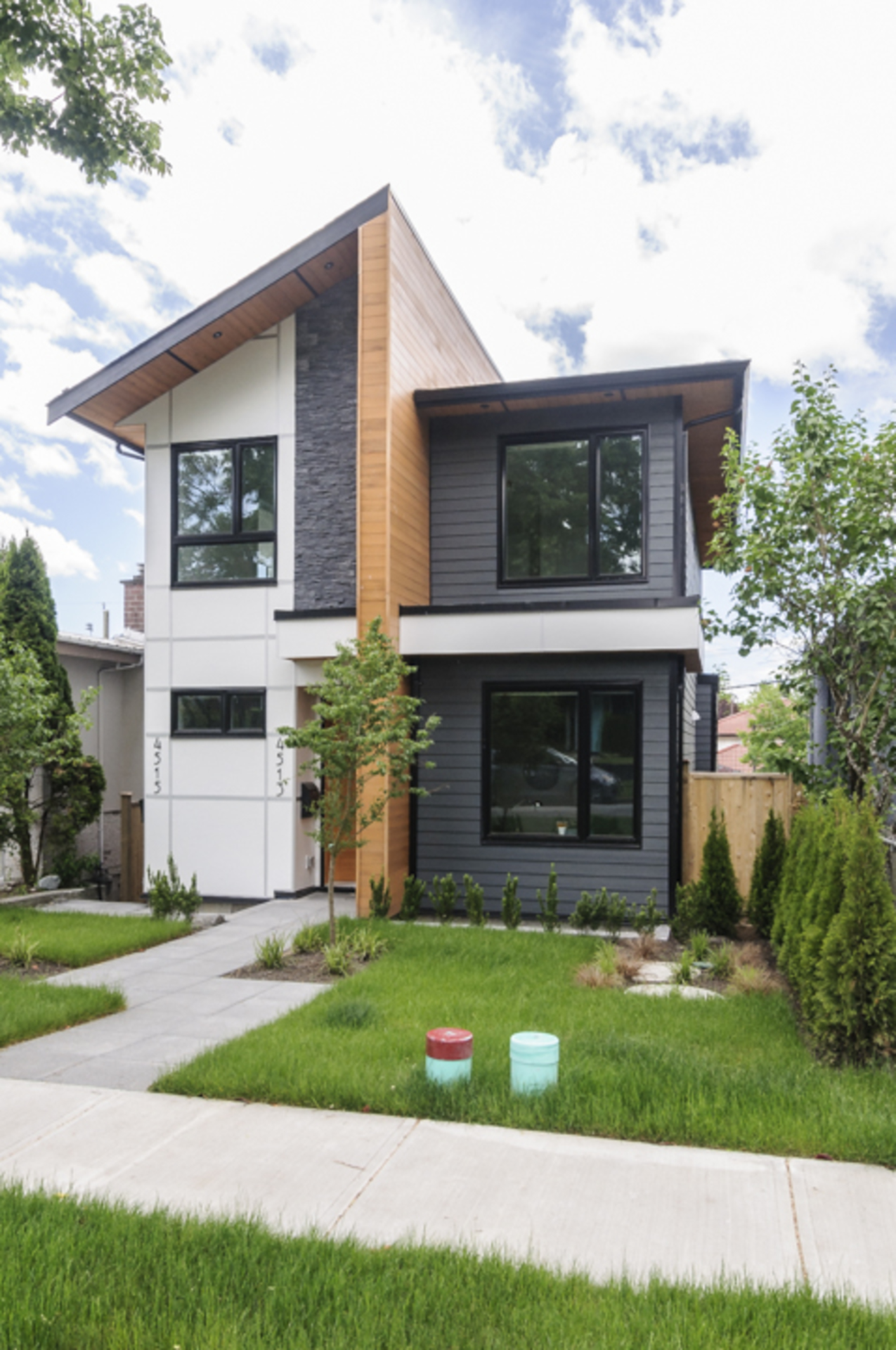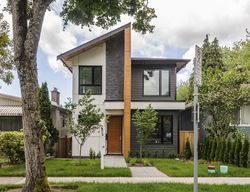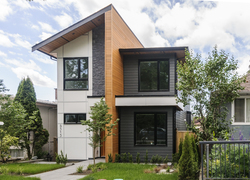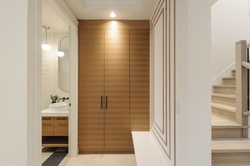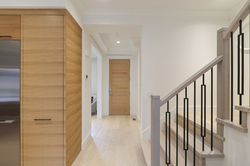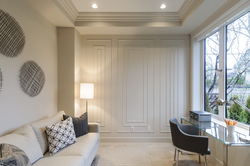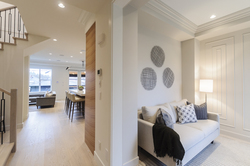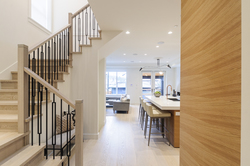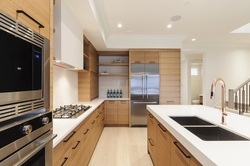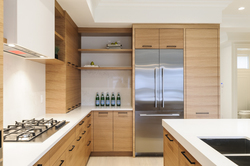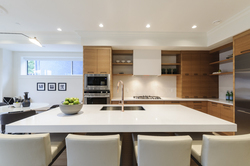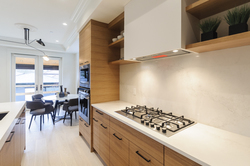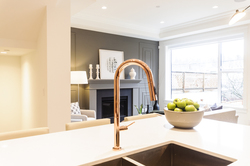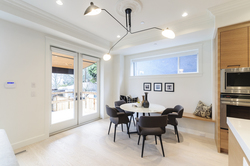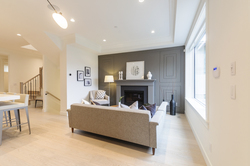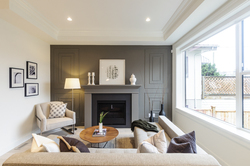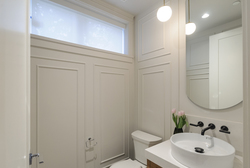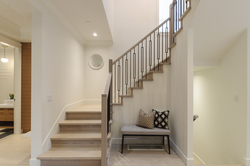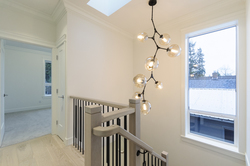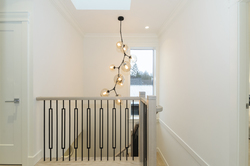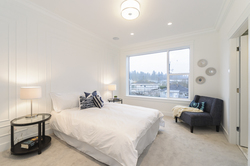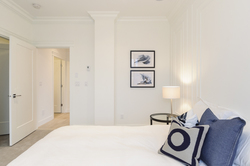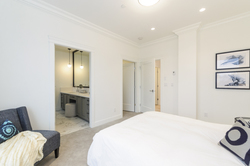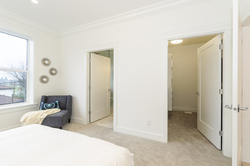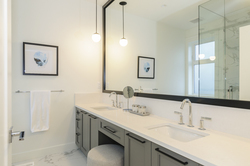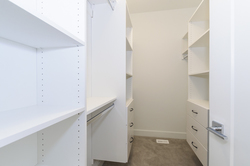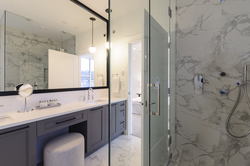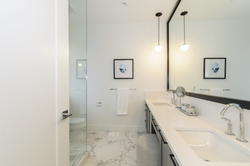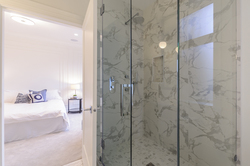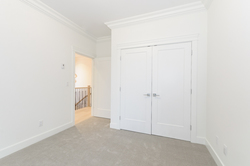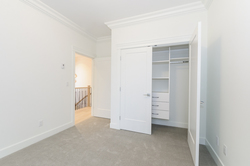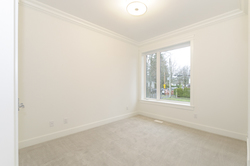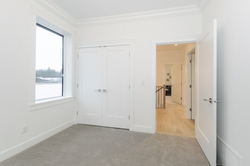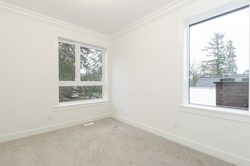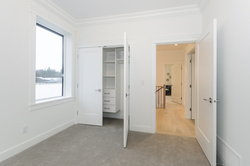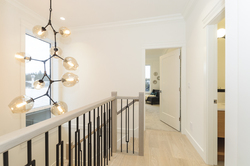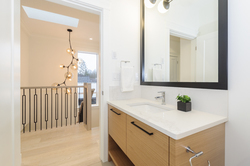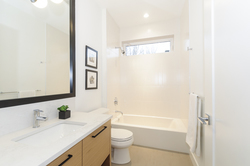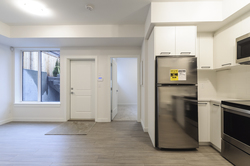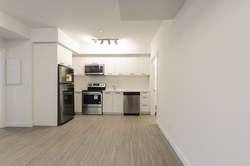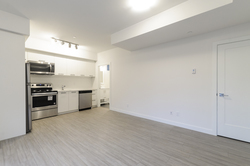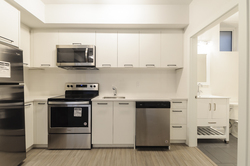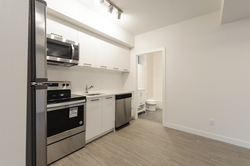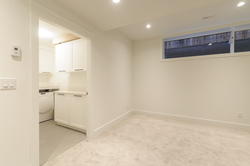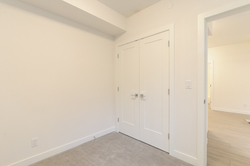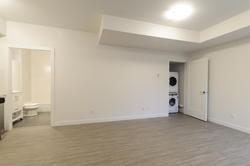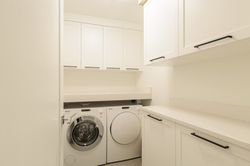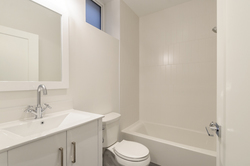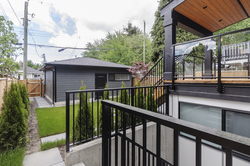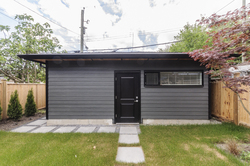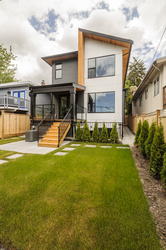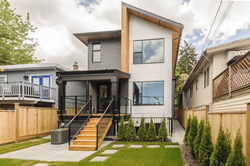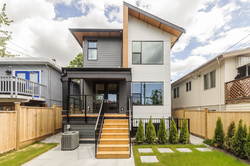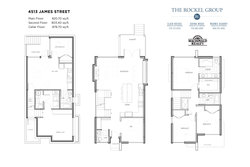4 Bedrooms
4 Bathrooms
Double detached garage Parking
2,417 sqft
$3,129,000
Located on one of Vancouver’s most coveted streets - James Street - perfectly situated between Main Street and Hillcrest Park, this home is sure to tick all boxes. Built by KFA Homes, this home considers the way the modern family lives with a well thought out floor plan, and terrific 1 bedroom suite. Main floor is open main living with a separate private den. The kitchen is lovely and unique with a mix of ample full height storage, open display, and loads of working room. Dining space incorporates a large built in banquette and opens to a large covered back deck. The foyer which adjoins a stunning powder room, offers contemporary built in storage and a floating mud room bench. Upstairs there are 3 very good sized bedrooms, 2 lovely and serene full baths and the stairwell is anchored by oversized feature lighting. Lower level provides a terrific rec room with built in counter and wine fridge, separate laundry room and completely private 1 bedroom suite. This home is a unique blend of traditional nods in it’s finishes coupled with contemporary finishes for today’s family.
Contact us by email : rockelgroup@macrealty.com
FEATURES:
-air conditioning
-white washed wide plank engineered hardwood throughout
-crown molding throughout
-radiant heat throughout
-built in sound system with zoned areas
-extensive use of LED pot lighting throughout
-sprinkler system
-Nest thermostat system
-alarm/security system
-double garage with lane access
MAIN FLOOR:
-lovely 2 piece powder room with sleek lighting
-wall mounted black fixtures
-Kohler toilet
-contemporary vanity with counter top mounted sink
-foyer with built in full height storage and floating bench
LIVING & DINING ROOM:
-gorgeous engineered hardwood flooring
-pretty feature gas fireplace with remote control
-delicate wainscotting detailing throughout
-wide banquette seating in dining room
-loads of light from windows across the back of the home
KITCHEN:
-FisherPaykel stainless steel appliances include: counter depth fridge, wall mounted oven, 5 burner gas cooktop, double drawer dishwasher
-Panasonic microwave
-deep undermount sink with Rose Gold Aquabrass pull out faucet
-warm wood finish flat panel cabinetry
-gorgeous Quartz counters throughout including oversized island and full backsplash
-soft close drawers
UPPER FLOOR:
-3 generous bedrooms with oversized windows,
-Master suite is gorgeous with wainscotting detailing, large walk in closet with custom organization
-serene bathrooms include an oversized Master retreat
-Ensuite - 2 Kohler undermount sinks, makeup vanity counter space, oversized walk in shower, contemporary chrome fixtures, porcelain “marble finish” tile work throughout, Kohler toilet
LOWER FLOOR:
-high ceilings
-large rec-room with built in counter area and double door wine fridge
-separate laundry with side by side Miele laundry and white shaker cabinetry storage
-Separate entry 1 bedroom suite with loads of light
-white wood grain flat panel cabinetry in kitchen
-Quartz counters
-Whirlpool appliances (includes fridge, built in microwave, flat cooktop stove)
-undermount sink and contemporary fixture
SCHOOL CATCHMENTS:K - 7 General Wolfe Elementary8 - 12 Eric Hamber SecondaryFrench Immersion6 - 7 General Gordon Elementary8 - 12 Sir Winston Churchill Secondary
More Details about 4513 James Street
- MLS®: R2265631
- Bedrooms: 4
- Bathrooms: 4
- Type: House
- Square Feet: 2,417 sqft
- Lot Size: 3421 sqft
- Frontage: 30.72
- Depth: 111.39
- Full Baths: 3
- Half Baths: 1
- Taxes: $5598.60
- Parking: Double detached garage
- Balcony/Patio: Sundeck
- Storeys: 2 Storey with basment & legal suite
- Year Built: 2017
- Style: 2 Storey with basement
- Construction: Wood Frame
- Warranty: 2-5-10 Year Warranty
Contact us now to see this property
More About Main, Vancouver East
lattitude: 49.2442988
longitude: -123.10431840000001
