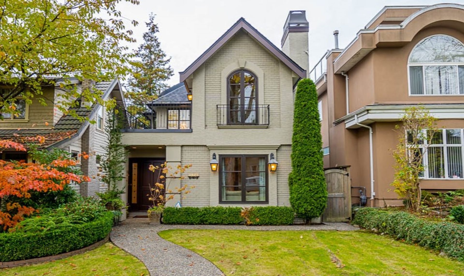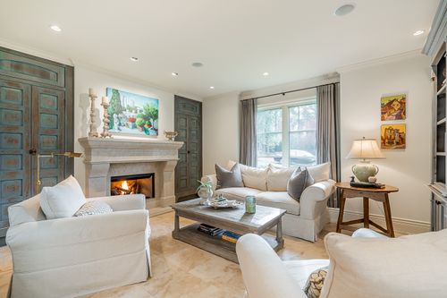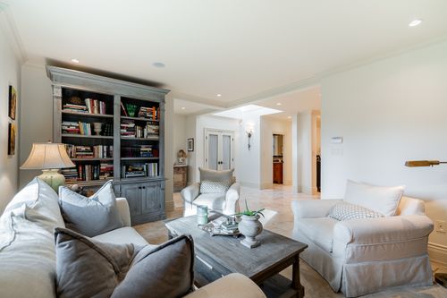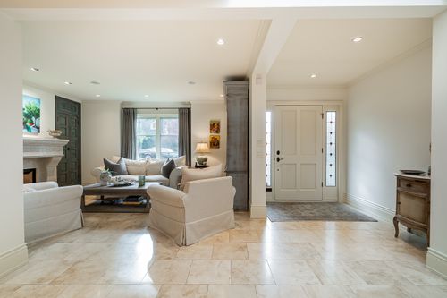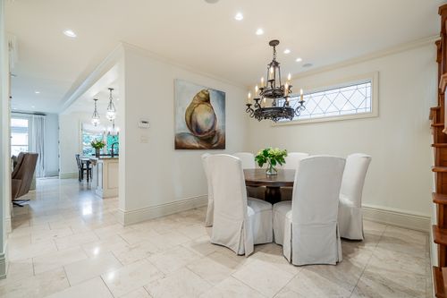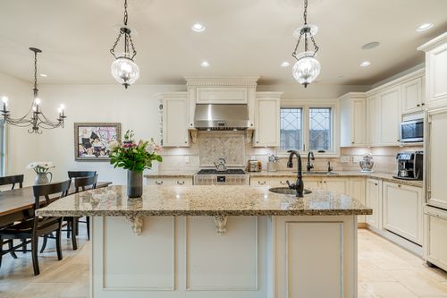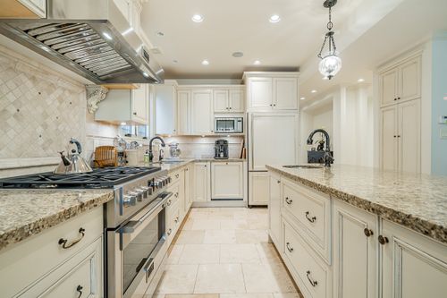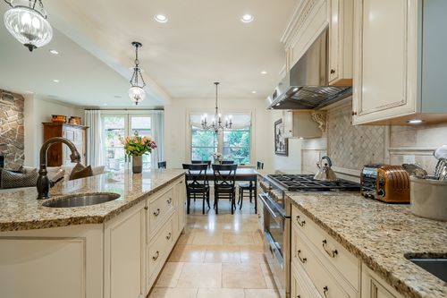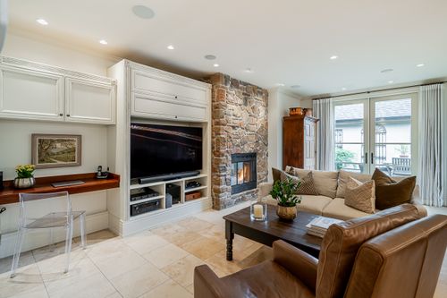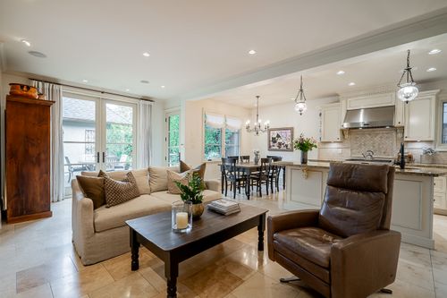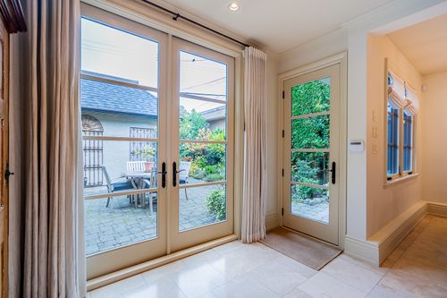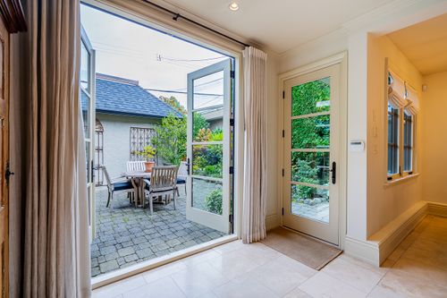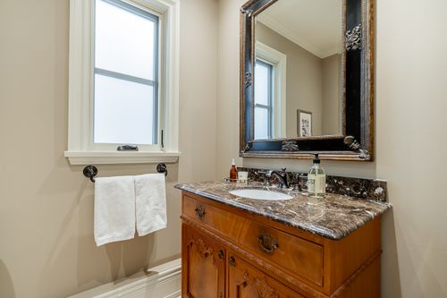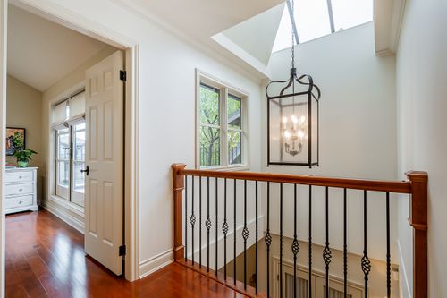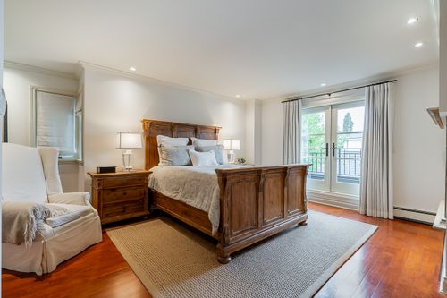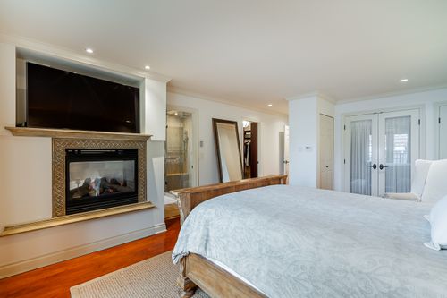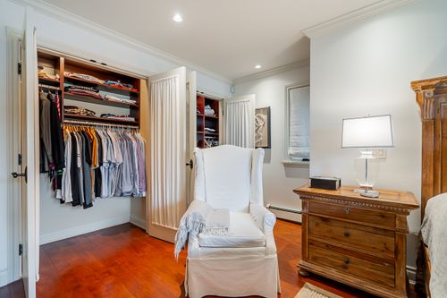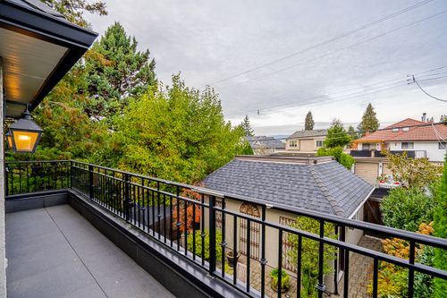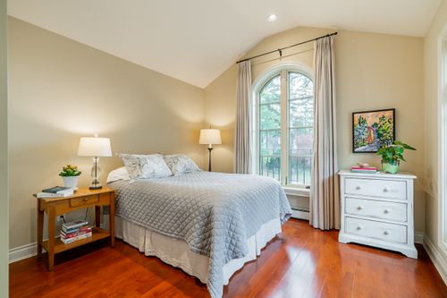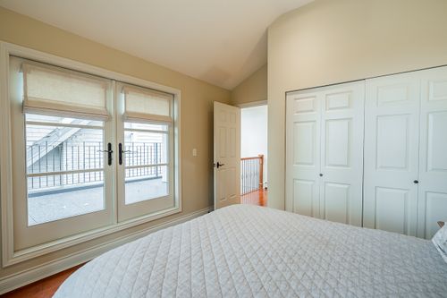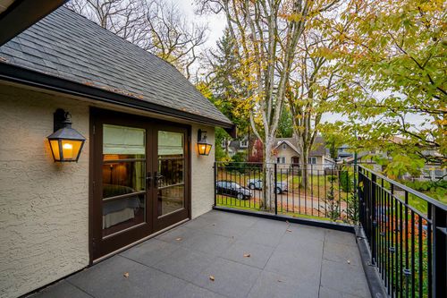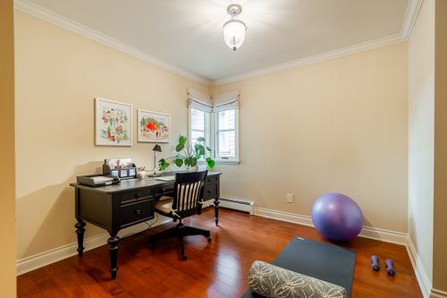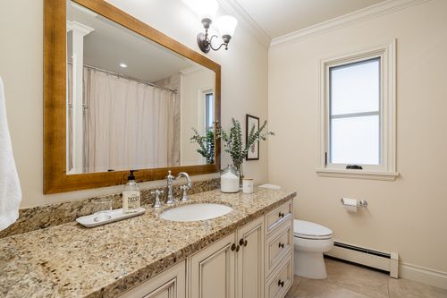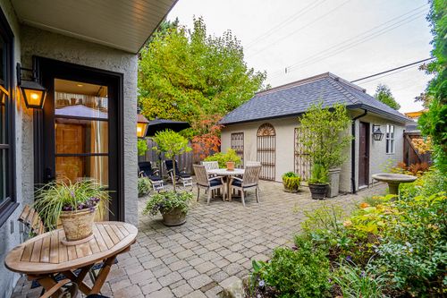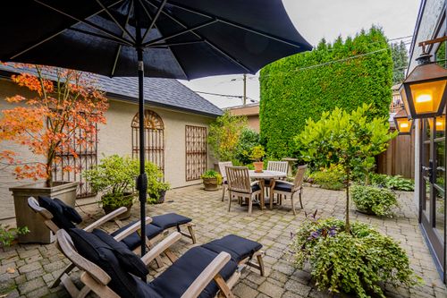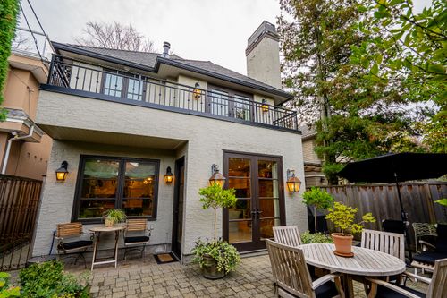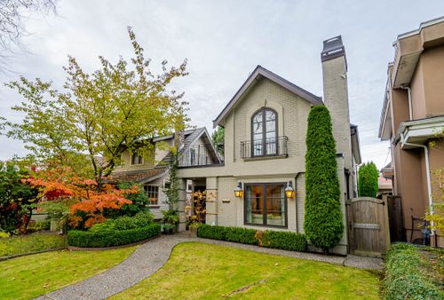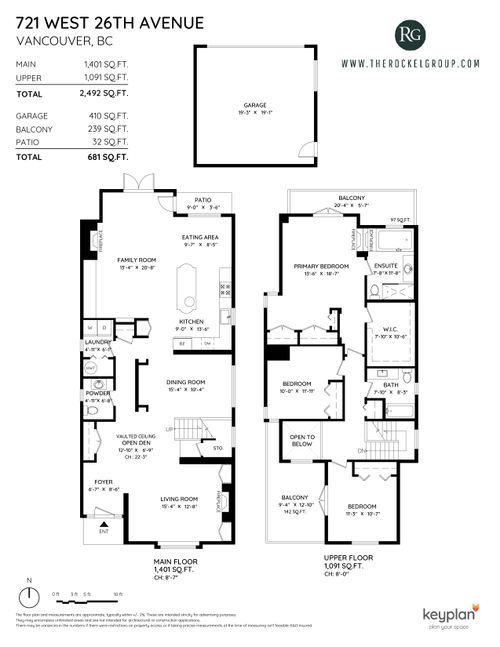3 Bedrooms
3 Bathrooms
Double Garage Parking
2,492 sqft
$3,349,000
The ultimate in Cambie living. This thoughtfully built and beautifully upgraded home has the very best features as well as floor plan. Travertine tiles and a bounty of built in cabinets are featured throughout the open concept main floor. A gourmet kitchen with newer appliances and infor
The ultimate in Cambie living. This thoughtfully built and beautifully upgraded home has the very best features as well as floor plan. Travertine tiles and a bounty of built in cabinets are featured throughout the open concept main floor. A gourmet kitchen with newer appliances and informal dining AND family room fill the entire back of the property. A sunny, Southern living room with more storage and formal dining room are featured at the front. Three generous bedrooms up with the most gorgeous hardwood flooring, including two outdoor decks, a luxurious spa bathroom and extensive built-ins/walk-in closet space. Many upgrades in 2015 make this home feel like Tuscany in the city…2 car garage as well! Check out the very detailed feature list and contact us for a private viewing.
UPDATES:
- Pot lighting bulbs (interior and exterior) all replaced within 2 years (LED)
- Garage door new 2022
- Condensing boiler heating system 2014 (regular servicing) serviced 2022
- Upper hardwood floors 2012
- Upper family bath redone 2012 (to match kitchen)
RENOVATION IN 2015:
- Windows and French doors all new (Westek)
- New door handles & window fixture handles
- New interior lighting fixtures & wall sconces
- Exterior soffits all redone
- New gutters with leaf guards installed
- New fencing (back yard both sides and both gates)
- New interior & exterior paint
- Front living room fireplace custom built
- Fireplace in family room refinished to black
- Laundry room cabinetry & counters built with new appliances
FEATURES OF THE HOME:
- Oversize entry door (for large furniture)
- Freshly painted (inside & out!)
- Over-height ceilings
- Generously sized front closet for coats and shoes
- Radiant in floor heating (on the main floor)
- Custom drapes and window coverings throughout the home
- Powder room off the front entry
- Built in ceiling speakers
- Skylight over the front entry illuminates the spaces
- Laundry room with custom counter and shelving built in
- Miele front loading washer & dryer
- Under stairs additional storage closet
- Custom privacy windows added on the East side of the home
KITCHEN:
- Expansive granite countertops
- Kitchen island with second sink
- Integrated panel refridgertor
- Fulgor stainless steel gas oven & hood fan (2021)
- Asko dishwasher integrated cabinetry panel (2022 new)
- Custom interior cupboard & drawer organizers
- Large storage cupboard/pantry
LIVING/DINING:
- Front living room with incredible natural lighting
- Gas fireplace with custom ornate mantle
- Built in shelving with custom doors surround the fireplace
- Family room at the back of the home has French doors opening to a lovely paved terrace
- Brick accent wall in family room with gas fireplace
- Built in desk nook & plenty of other built ins
- Informal eating area across the back of the home
UPPER FLOOR:
- Maple hardwood flooring
- Gorgeous open staircase with black ornate spindles
- Front bedroom has South facing balcony, pretty Cathedral style windows & a faux
- Julliette balcony
- 3rd bedroom (currently used as an office) with generous closet
- Lots of closet storage
PRIMARY BEDROOM:
- Ensuite bath has steam shower, heated floors & a stand alone deep soaker bathtub
- Private balcony
- See-through glass enclosed gas fireplace
- Double His&Hers closets with custom interior storage
- ANOTHER enormous walk in closet
EXTERIOR:
- Freshly landscaped gardens
- Low maintenance back yard with paved seating area
- Lush green front yard
- Integrated sprinkler system (back garden)
- Gas hook up on back patio
- 2 car garage (heated)
SCHOOL CATCHMENTS:
- K - 7 Emily Carr Elementary8 - 12 Eric Hamber Secondary
- French Immersion8 - 12 Sir Winston Churchill Secondary
More Details about 721 West 26th Avenue
- MLS®: R2830023
- Bedrooms: 3
- Bathrooms: 3
- Type: House
- Square Feet: 2,492 sqft
- Lot Size: 4,125 sqft
- Frontage: 33 ft
- Depth: 125 ft
- Full Baths: 2
- Half Baths: 1
- Taxes: $10,430.70
- Parking: Double Garage
- Year Built: 1988
- Style: 2 Storey
Contact us now to see this property
More About Cambie, Vancouver West
lattitude: 49.2482882
longitude: -123.1209296
