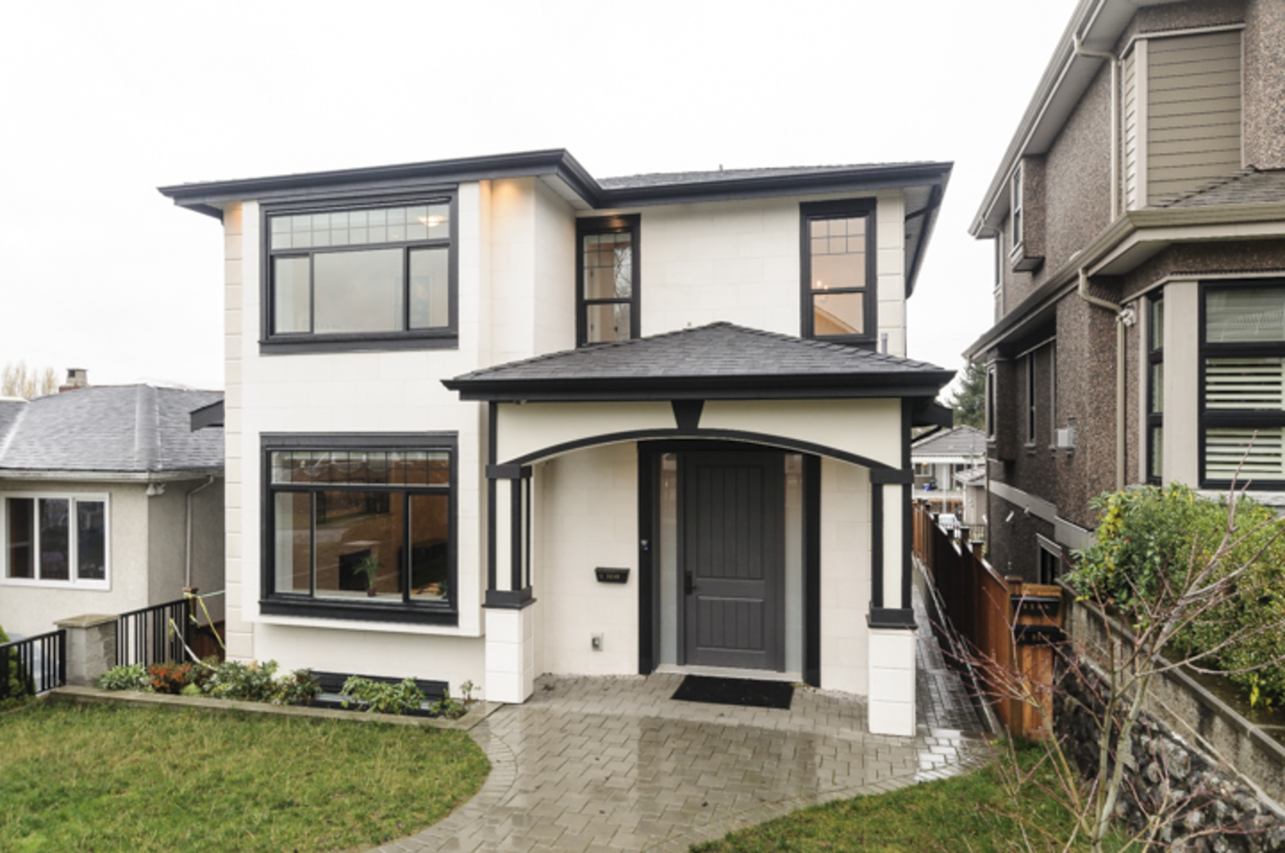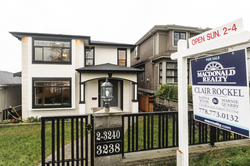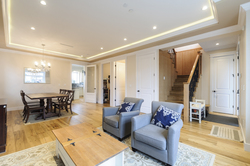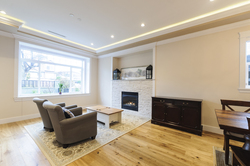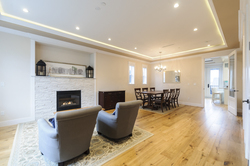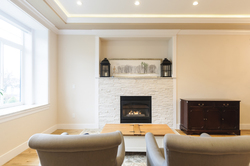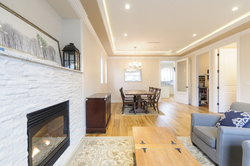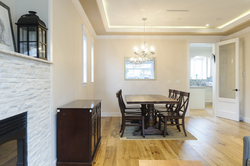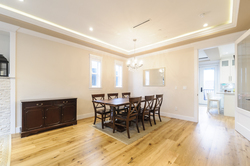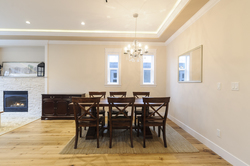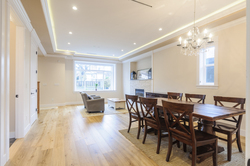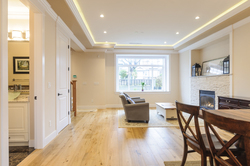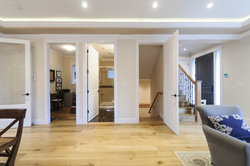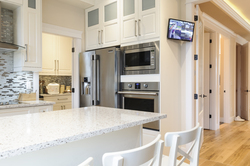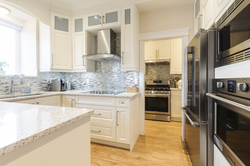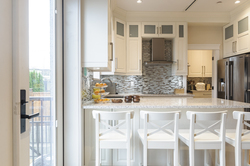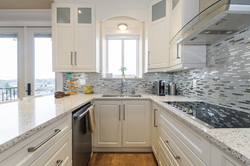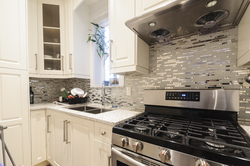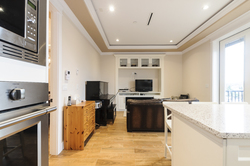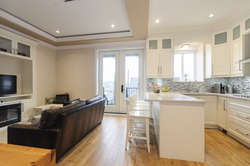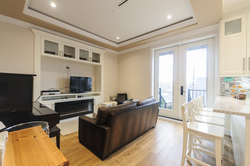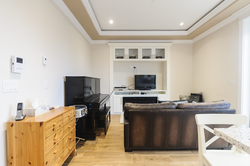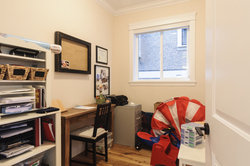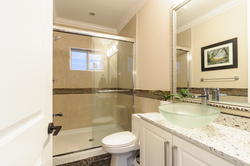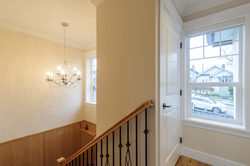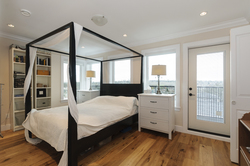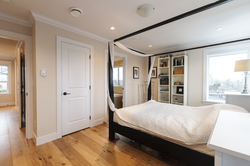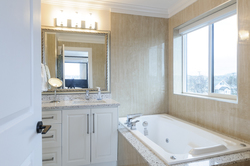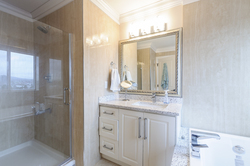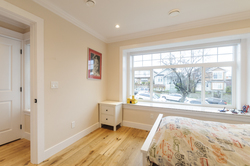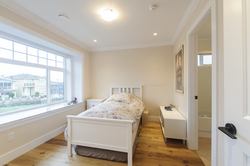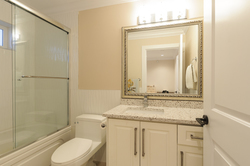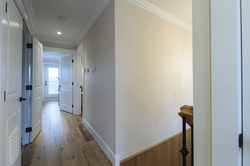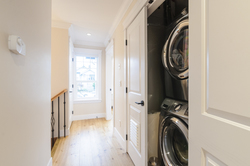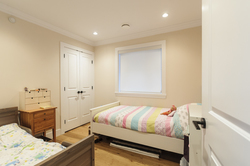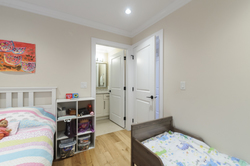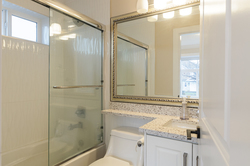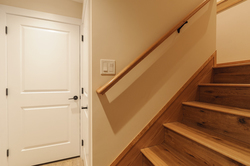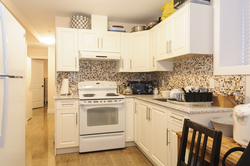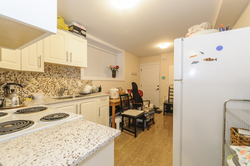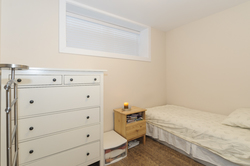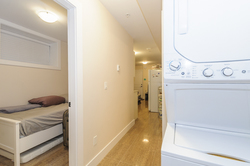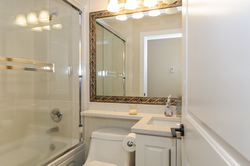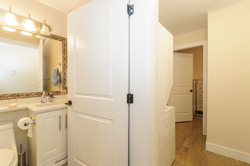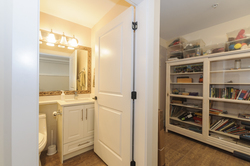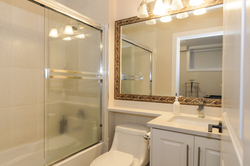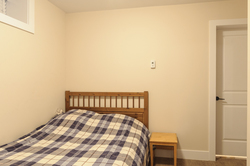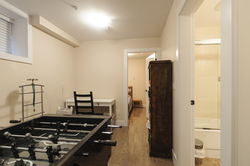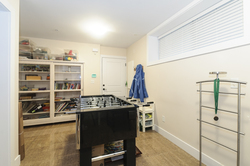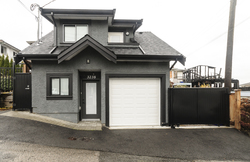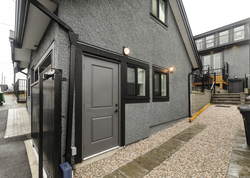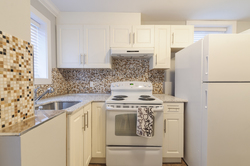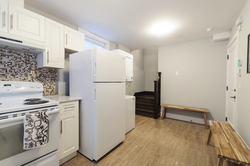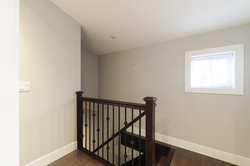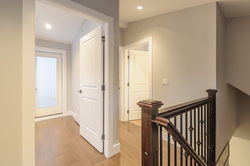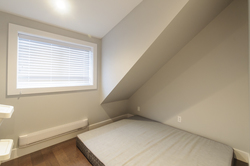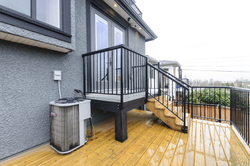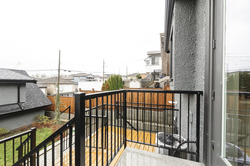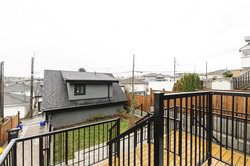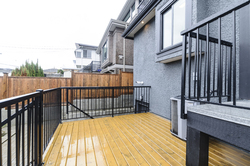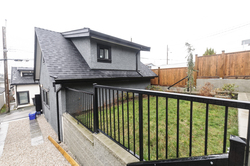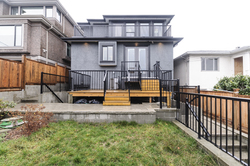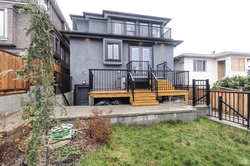7 Bedrooms
7 Bathrooms
2 Parking Parking
3332 sf
$2,189,000
This family home is exceptional in it's layout, offering a great floor plan with amazing flexibility and income potential. Situated high on the hill in terrific Renfrew location, this 1 year young home has lovely Southern views. The main floor flows nicely, with open living and dining rooms featuring a beautiful gas fireplace and a fabulous open concept family room and kitchen across the back. The kitchen is well thought out with a separate fully functioning spice kitchen, white shaker cabinetry, Quartz counters and Frigidaire Professional series stainless steel appliances. Upstairs is perfect for the family with 3 generous bedrooms, each with a gorgeous ensuite. The lower level offers a legal 2 bedroom suite with separate entry, it's own laundry and high ceilings on one side while the other half can either function for extra income or be kept for excellent use for the main home. A 2 bedroom practically new laneway home completes this ideal package. Warranty in place, ample parking, generous income helping and all without the tax!Open House CANCELLED.Contact us: rockelgroup@macrealty.comFEATURES:-Warm engineered hardwood flooring throughout-Open living and dining room with lovely feature gas fire place-Overheight ceilings-Generous window sizes throughout the home allow for loads of light and maximum outlooks-Great use of window seating-Recessed feature lighting in family room with custom millwork-Samsung stacker steam washer/dryer-Crown molding used throughout-Security system-Wonderful South facing sundeck-Fenced back gardenKitchen:-Excellent “U shaped” kitchen layout for functional workflow-Stainless steel Frigidaire Professional series appliances include: French door fridge, 5 range gas stove, wall oven, dishwasher-Panasonic built in microwave-Classic white shaker cabinetry-Quartz counters-Double undermount sink-Bar seating area-Mosaic tile backsplashSpice Kitchen:-Separated by pretty bevelled glass door-Loads of pantry storage-Samsung 5 burner gas stove-Double undermount sink with guarburatorBathrooms:-Quartz counters-Full ensuite per upper bedroom-Deep soaker jacuzzi tub in master-Heated floors in master-Separate walk in shower in masterSCHOOL CATCHMENTS:Thunderbird ElementaryVancouver Technical SecondaryFrench ImmersionK - 7 Laura Secord Elementary8 - 12 Vancouver Technical Secondary
More Details about 3240 East 6th Avenue
- MLS®: R2224190
- Bedrooms: 7
- Bathrooms: 7
- Type: House
- Square Feet: 3332 sf
- Lot Size: 4026 sqft
- Frontage: 33 ft
- Depth: 122 ft
- Full Baths: 7
- Taxes: $5,025.94
- Parking: 2 Parking
- Balcony/Patio: Sundeck & Balcony
- View: Southern Views
- Storeys: 2 Storey home with 2 bedroom suite and 2 bedroom laneway
- Year Built: 2016
- Style: 2 Storey with basement
- Construction: Wood Frame
- Warranty: 2-5-10 year warranty (balance of)
Contact us now to see this property
More About Renfrew VE, Vancouver East
lattitude: 49.26446319999999
longitude: -123.03546030000001
