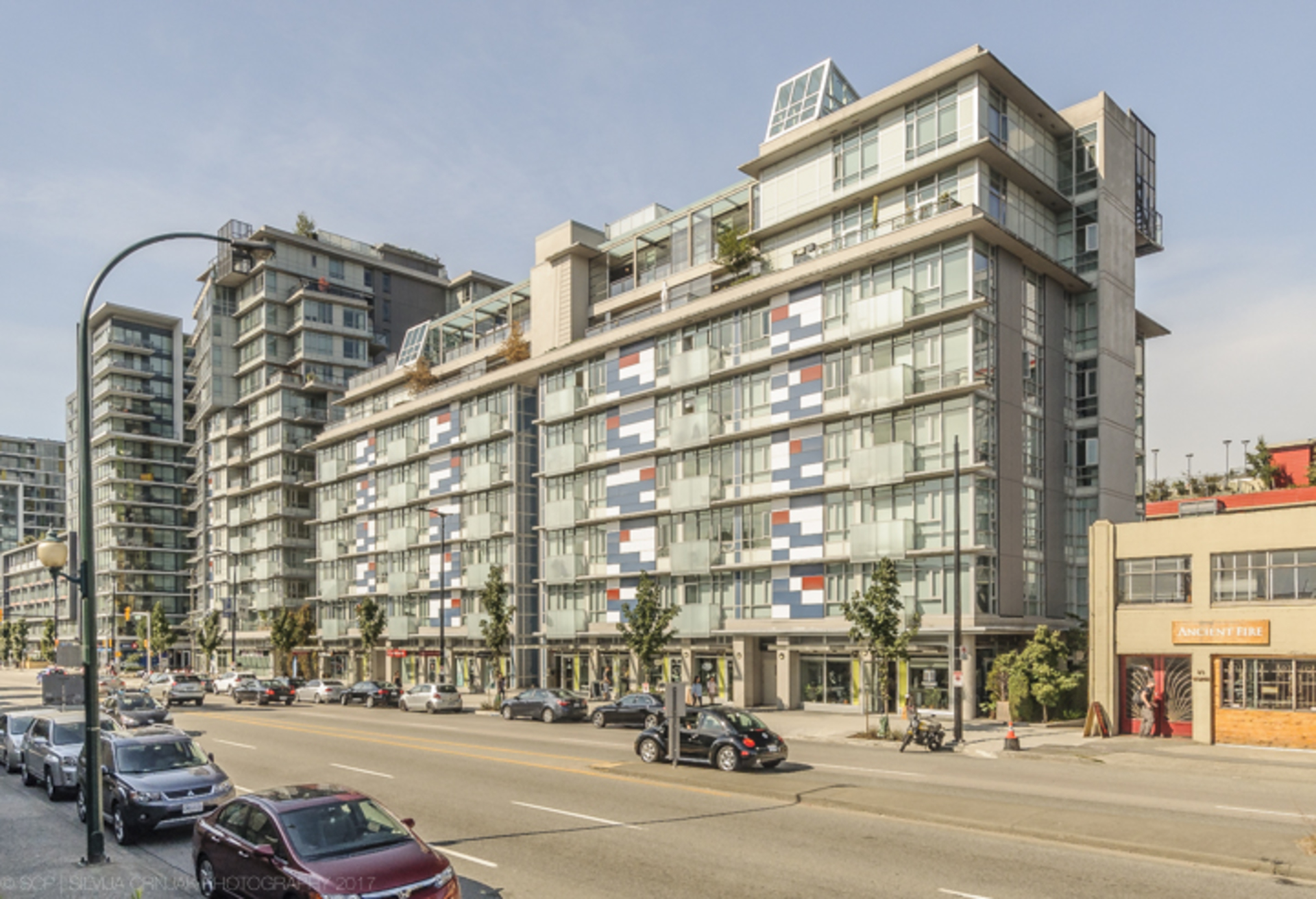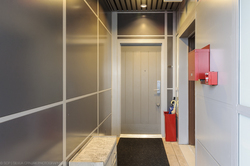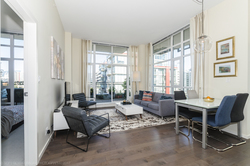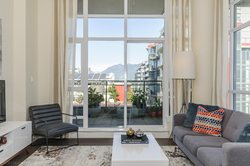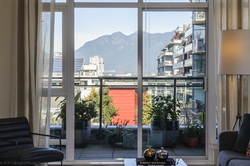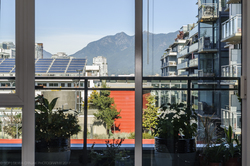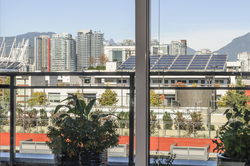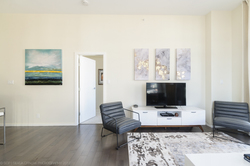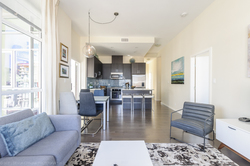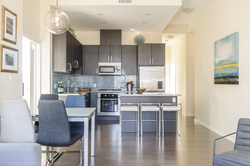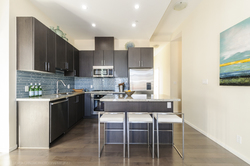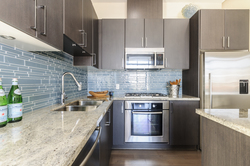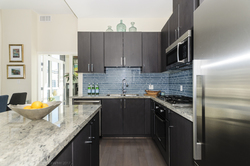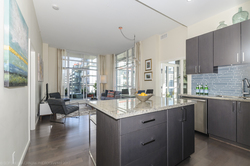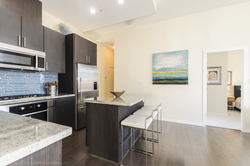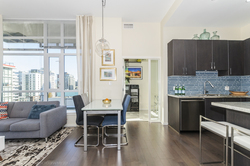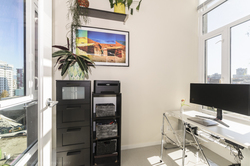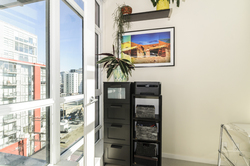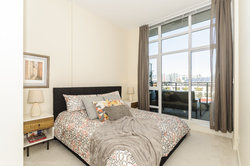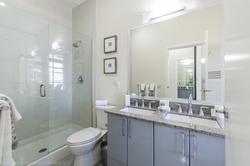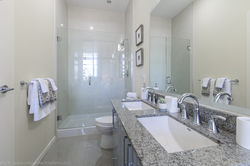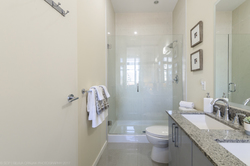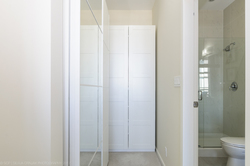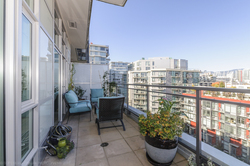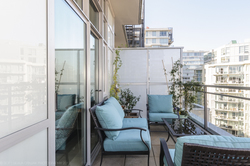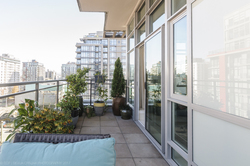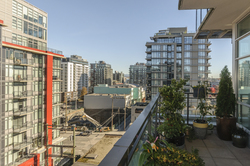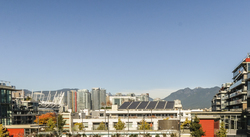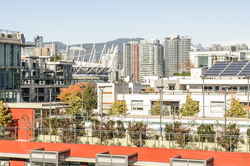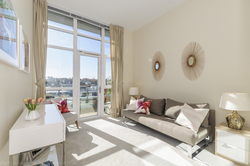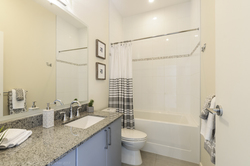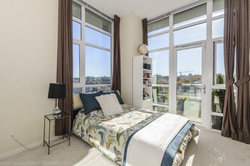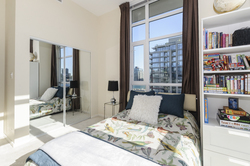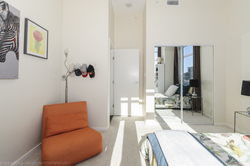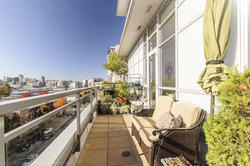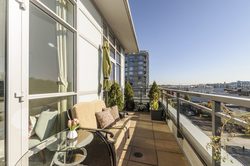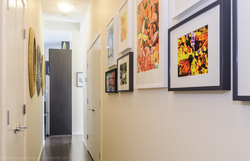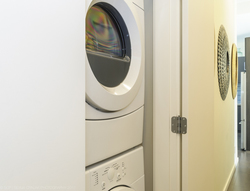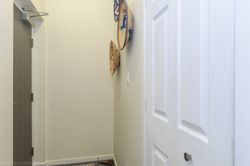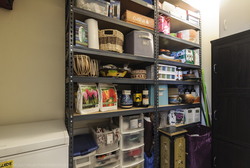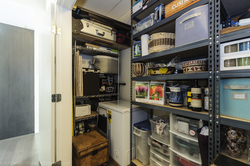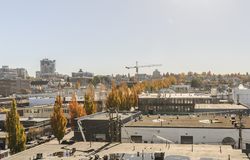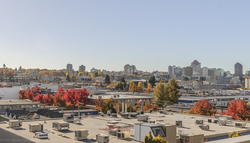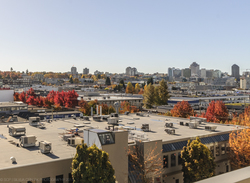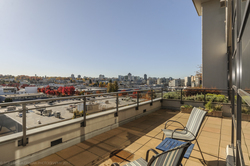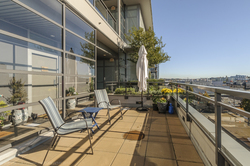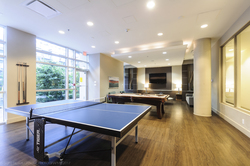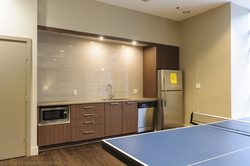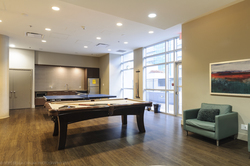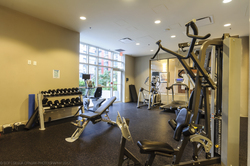3 Bedrooms
2 Bathrooms
1309 sqft.
$1,689,000
WOW! This might be the rarely available gem in the sky you’ve been waiting for. Elevator access to your semi private outdoor entry with the feel of a townhome. This spacious 3 bedroom + office, sub-penthouse corner suite at over 1300 SF is spectacular with 10.5ft ceilings and floor to ceiling windows at every turn. It features open concept living, engineered hardwood throughout, extremely generous bedrooms, 2 contemporary full beautiful baths, separate private office and huge walk in storage pantry. South, North and East-facing exposures offer gorgeous mountain and city views and make this condo stunning, sunny and bright while offering tremendous privacy. Particularly amazing is the outdoor space with 2 huge North and South facing private patios and a massive semi-private terrace. which provide extra privacy to the unit and room to entertain. 1 locker, 1 parking and located walking distance to all the best amenities of Olympic Village.
Email: rockelgroup@macrealty.com
FEATURES:
-overheight ceilings at 10.5’
-engineered hardwood throughout main living
-2 oversized balconies with North and South exposures
-floor to ceiling windows with fitted blinds
-air conditioning
-huge walk in storage/pantry and 1 locker
-Whirlpool front load washer/dryer
-double door entry closet with tonnes of shoe and hanging space
KITCHEN:
-loads of storage with high fit cabinetry
-generous island with ample bar seating
-granite counters
-FisherPaykel stainless steel fridge/bottom freezer
-Bosch dishwasher, wall oven, 4 gas burner cooktop
-Built in microwave
-double stainless steel undermount sink
-chrome pull down spray faucet
-feature elongated blue glass tile back splash
LIVING SPACE:
-generous open concept for living/dining
-Contemporary West Elm dining chandelier
-sliding door access to huge patio
-adjoining light filled office/den
BEDROOMS:
-3 excellent spacious bedrooms with overheight ceilings and loads of windows
-each have patio access doors
-wall to wall carpeting
-ovesized closets (huge master closet area - with amazing storage)
BATHROOMS:
-dual flush toilets
-high gloss blue/grey vanities with granite counters and undermount sinks
-contemporary finishings
-deep soaker tub in master with oversized window
SCHOOL CATCHMENTS:Simon Fraser ElementaryEric Hamber SecondaryFrench Immersion :K - 7 L`Ecole Bilingue Elementary6 - 7 General Gordon Elementary8 - 12 Kitsilano Secondary
More Details about 806 - 63 West 2nd Avenue
- MLS®: R2215360
- Bedrooms: 3
- Bathrooms: 2
- Type: Condo
- Building: 63 W 2nd Avenue, Vancouver West
- Square Feet: 1309 sqft.
- Full Baths: 2
- Taxes: $3,339.25
- Maintenance: $598
- Storeys: 1 Storey
- Year Built: 2013
- Style: Condo
- Construction: Concrete
Contact us now to see this property
More About False Creek, Vancouver West
lattitude: 49.2694313
longitude: -123.10559139999998
