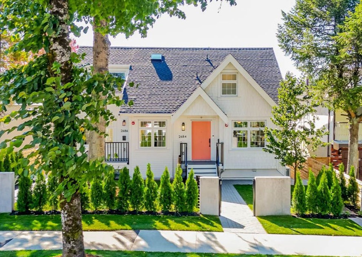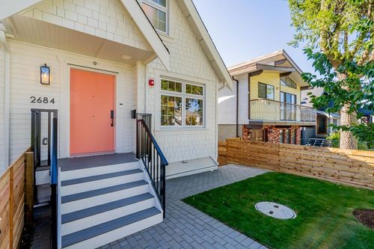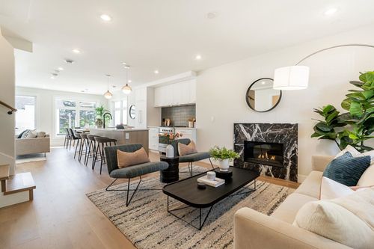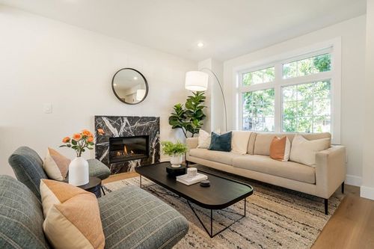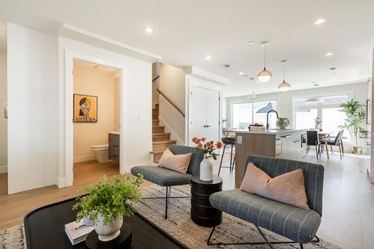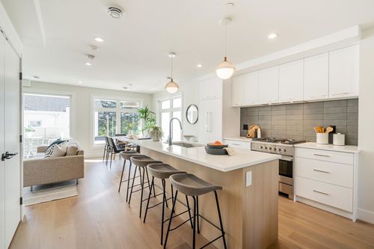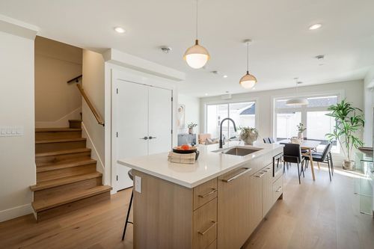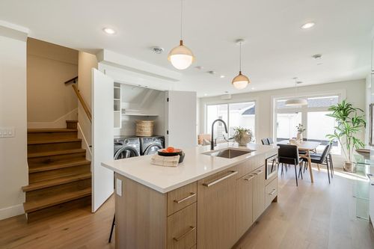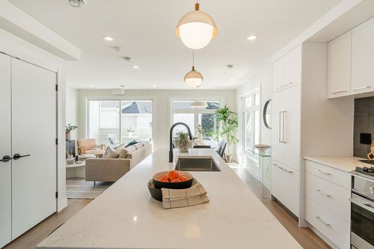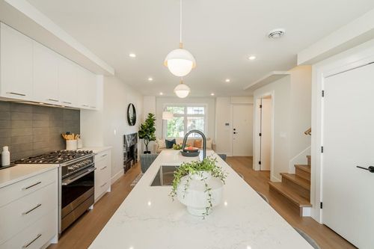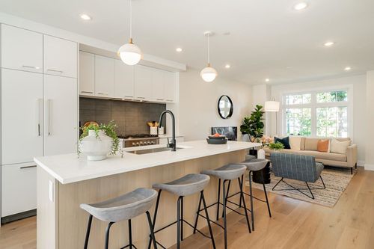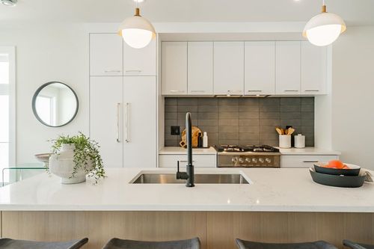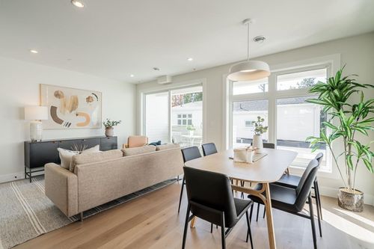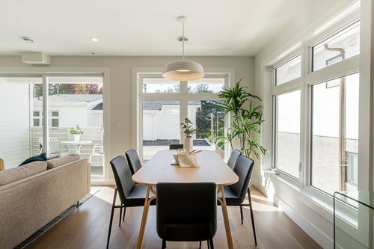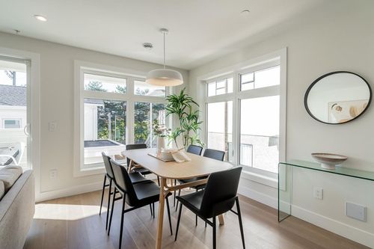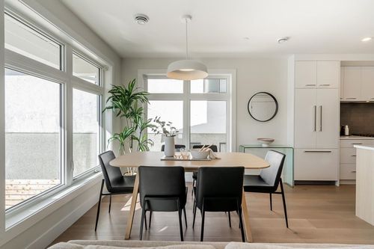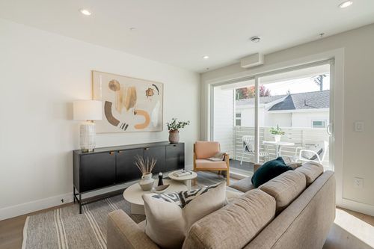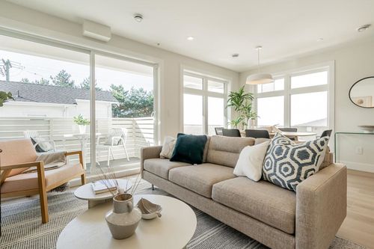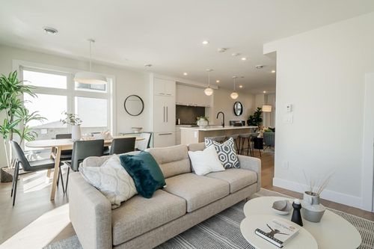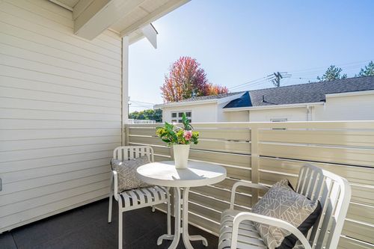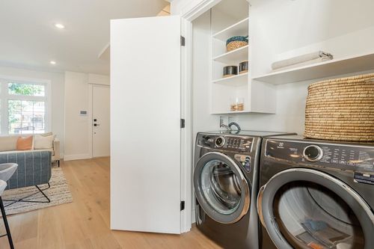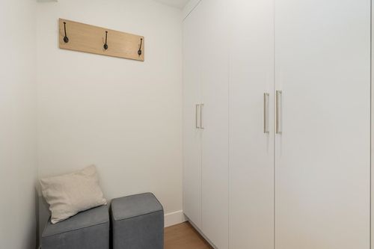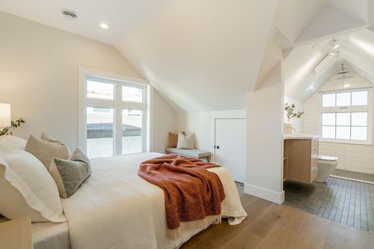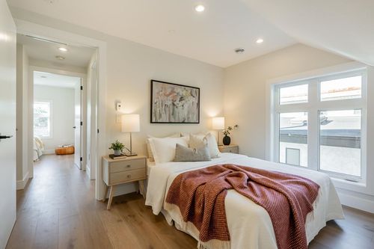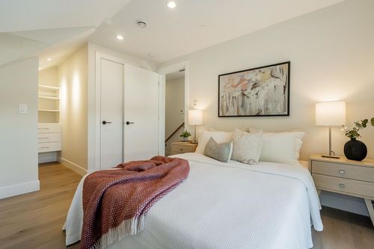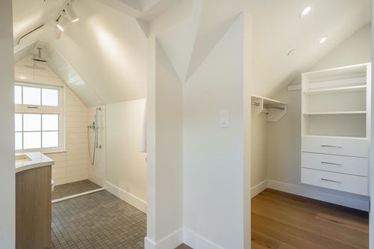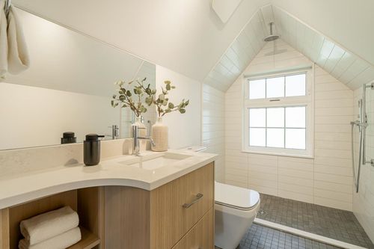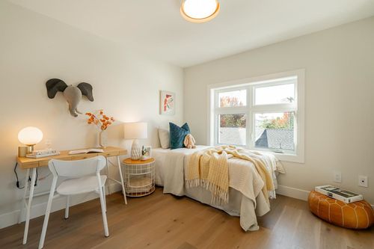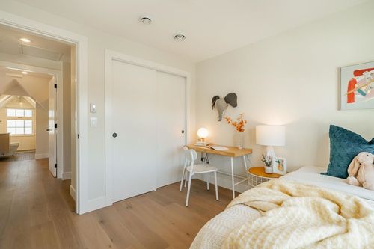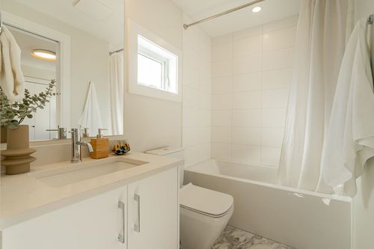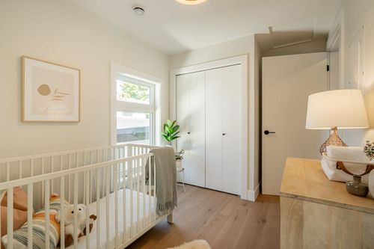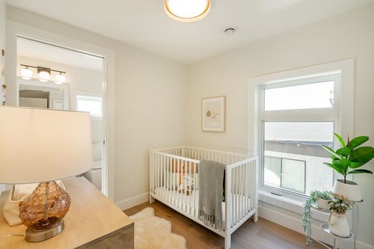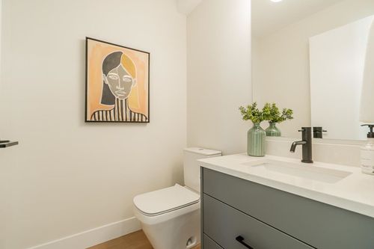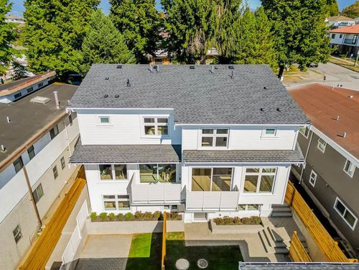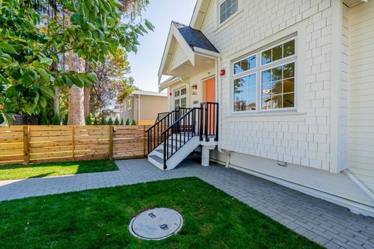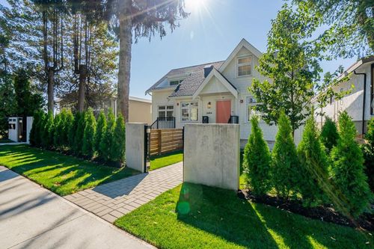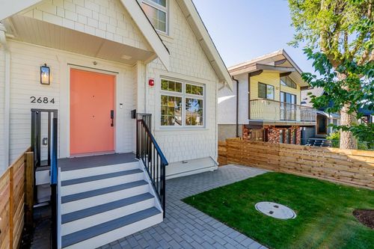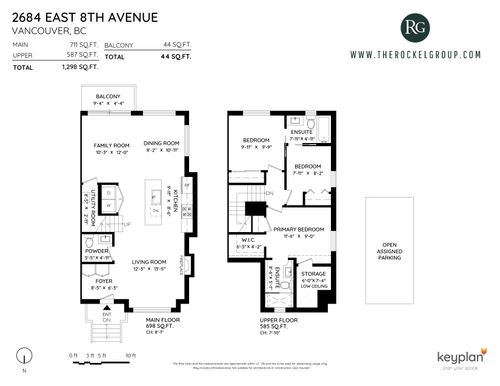3 Bedrooms
3 Bathrooms
Open Parking
1,298 sqft
$1,349,000
Rothko Place would like to welcome you to your brand new residence in the heart of Renfrew. This 1,298 square foot half-duplex will impress you with its well laid out open living spaces featuring a sleek granite fireplace, engineered hardwood flooring & large corner windows that keep the home bright with natural light. A custom kitchen that is both functional and stylish with top-of-the-line appliances and a large island with bar seating – just perfect for entertaining! Upstairs, you'll find 3 well appointed bedrooms & ample storage spaces ensuring everything has its place. Enjoy the lush front yard & garden or step onto the private patio. Convenient designated parking top it off. Prepare to be welcomed each day by the little home with the inviting peach door, in Renfrew’s Rothko Place.
FEATURES:
- Entryway closet
- Open living/dining spaces
- Granite finish gas fireplace
- Engineered hardwood flooring throughout (Ekco Wood Flooring)
- Quartz countertops
- Soft close cupboards and drawers
- Integrated panel appliances
- Extra deep sink
- Gas 4 burner stove
- Patio off family room
- Electrolux full size front load washer dryer
- Security system
- Ring doorbell
- Window coverings (pre wired for motorized blinds)
ABOVE:
- 3 bedrooms above
- Principal bed has ensuite, walk in closet & bonus storage
- Custom closet interiors
BATHS:
- Powder bath on main
- Ensuite bath with shower
- 2nd family bath above with stone tiles & deep soaker tub
- Rainhead showers
- Duravit dual flush toilets
OUTDOOR SPACES:
- Front garden and yard
- Cedar privacy hedges
- Private, South facing balcony
- Rear fenced yard with garden beds and green space
- Open designated parking
- Exterior water, electrical and gas hook ups
SYSTEMS:
- Air conditioning
- Hot water on demand
- Combination boiler
- Radiant heating through out
- HRV
SCHOOL CATCHMENTS:
- K - 7 Chief Maquinna Elementary
- 8 - 12 Vancouver Technical Secondary
- French Immersion
- 6 - 7 Laura Secord Elementary
- 8 - 12 Vancouver Technical Secondary
More Details about 2684 East 8th Avenue
- MLS®: R2818627
- Bedrooms: 3
- Bathrooms: 3
- Type: Duplex
- Square Feet: 1,298 sqft
- Frontage: 49.5 ft
- Depth: 122 ft
- Full Baths: 2
- Half Baths: 1
- Parking: Open
- Balcony/Patio: Balcony, & front & back yards
- Storeys: 2
- Year Built: 2023
- Style: 2 Storey
Contact us now to see this property
More About Renfrew VE, Vancouver East
lattitude: 49.2627461
longitude: -123.0500423
V5M 1W5
