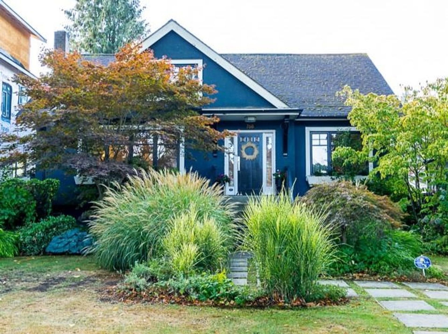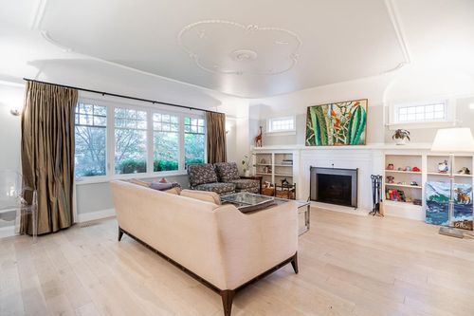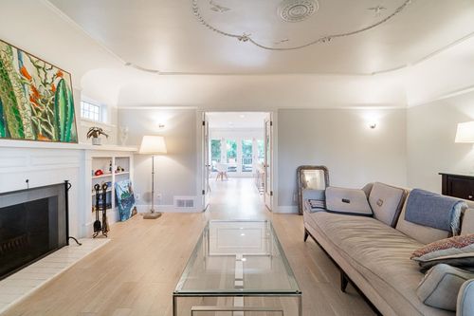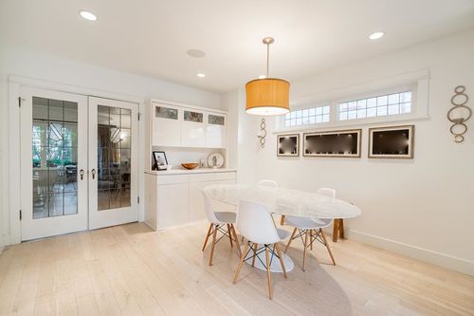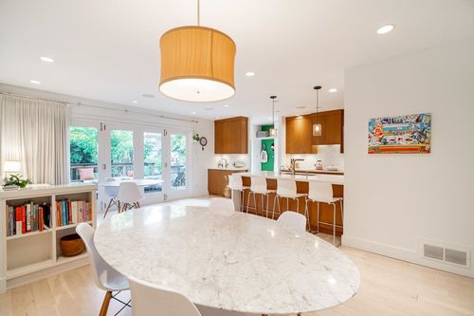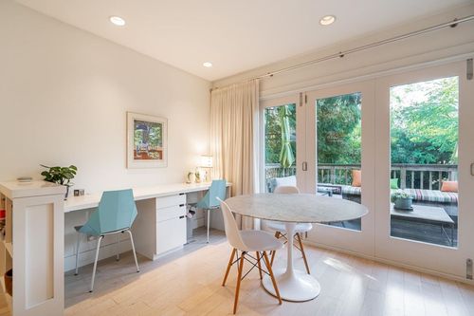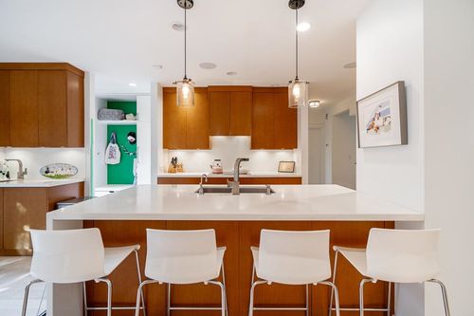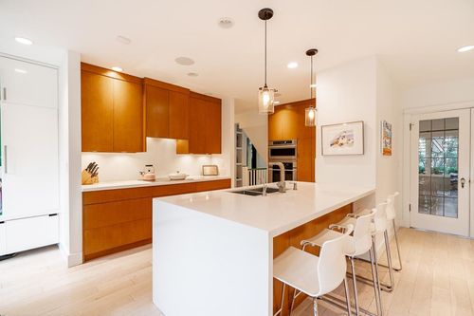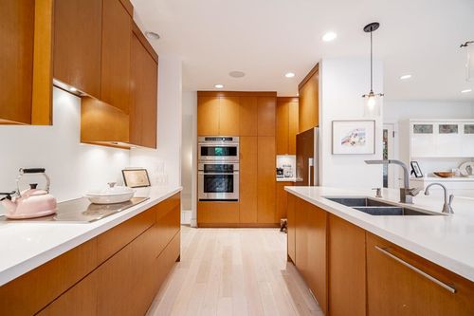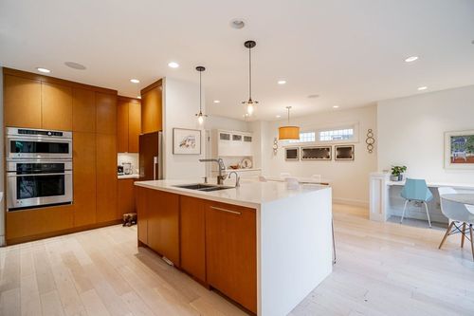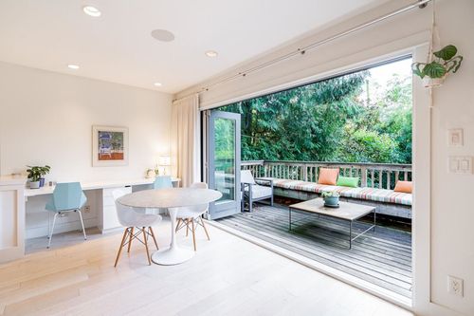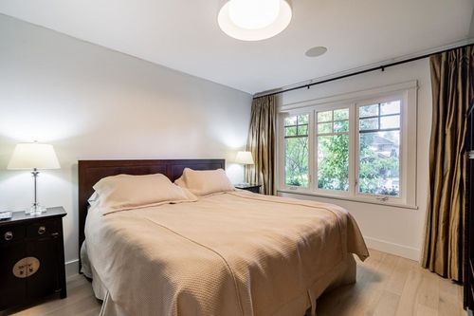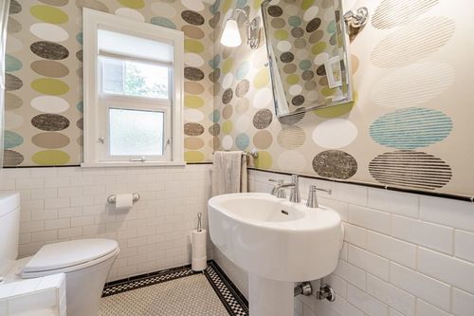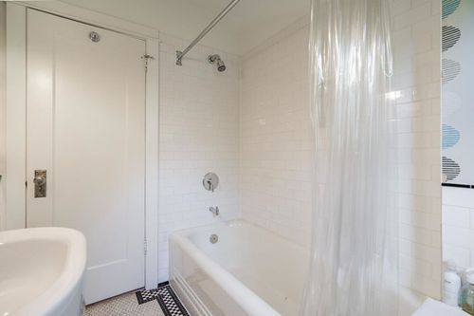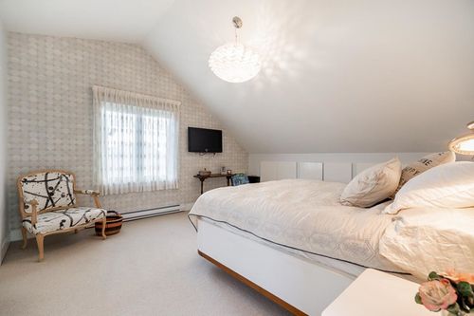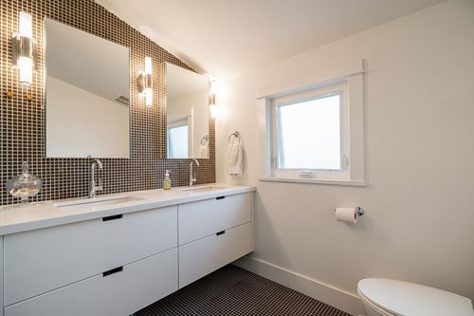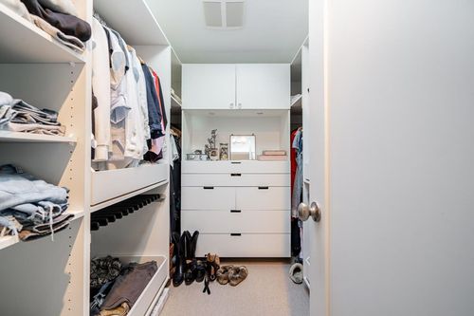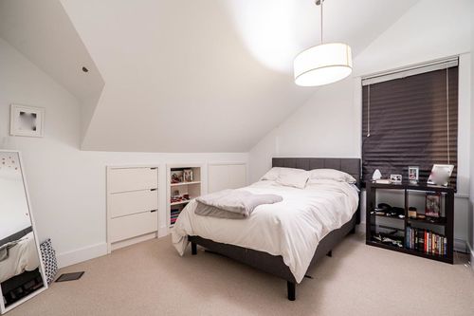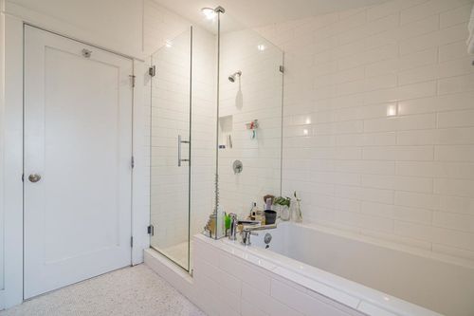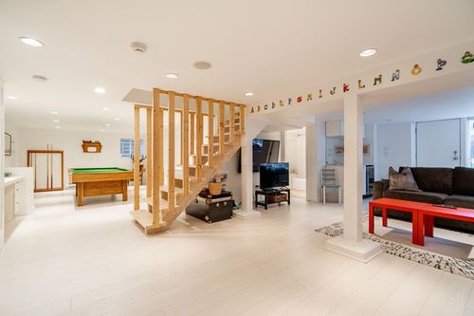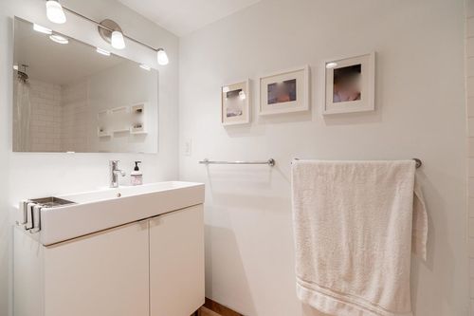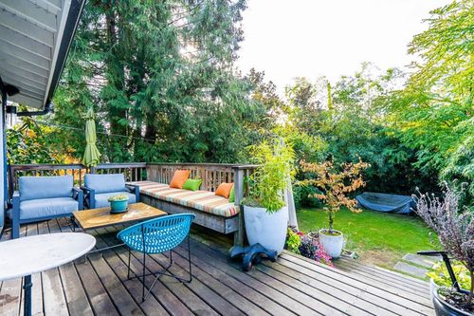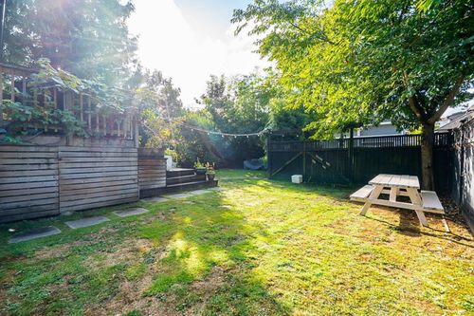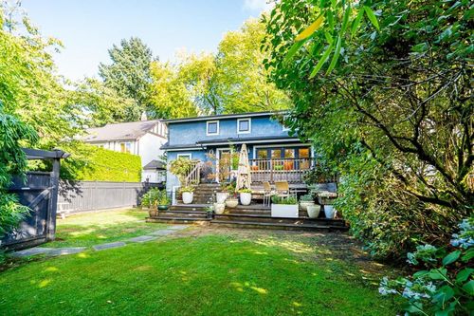4 Bedrooms
4 Bathrooms
3,648 sqft
$3,879,000
Discover living in the vibrant urban area of Cambie in this meticulously renovated home. With over 3,600 square feet of living space, this 4 bedroom plus a massive office and flex space, 4 bathroom residence boasts a layout designed for both comfort and functionality. The main level is expansive with formal living and dining spaces complimented by a modern kitchen. There is a bedroom, office and a well thought out mudroom off of the back patio. 3 big bedrooms and a flex area up while below is a versatile recreational area that includes convenient laundry and ample storage. Step outside to find curated deck spaces, a lush garden and parking. Nestled in a highly walkable and developable area you are close to shopping, parks, schools and rapid transit. You can even take advantage of the exciting Phase 3 RM-8A zoning. It's a must-see for those seeking the perfect blend of space, convenience, and Cambie area charm. Your dream home/investment is waiting!
Renovation done in 2011
- Home was taken to the studs by West Coast Construction
- Basement was extended and a deck was added off the main floor
- New electrical was done
- New plumbing was done
- Windows updated
- Drain tiles redone in 2003 and then updated in 2010
MAIN LEVEL:
- Expansive living room with decorative ceiling designs and a wood burning fireplace
- French double doors with ornate glass separate the living/dining space
- Hardwood flooring through out the main level
- Built in cabinetry in the dining room
- Desk/office space (great for homework!) built in off the eating area
- Eclipse doors off the eating area open to your South facing sundeck
- Spacious bedroom
- Full family bath
- Office with gas fireplace and built in desk/storage unit
- Mudroom entry off the back with coat/shoe storage and a bench seat
- Feature stair lighting
- Built in ceiling speakers
- Pot lighting
- Built in security system
KITCHEN:
- Large kitchen peninsula with eating bar
- Caesarstone counters
- Double undermount sink
- Extensive cabinetry
- GE Monogram microwave
- GE electric wall oven
- Electric cook top
- Fisher&Paykel Stainless steel Refrigerator
- Panel integrated dishwasher
- Separate wetbar/sink area with panel integrated bar fridge
ABOVE:
- Well appointed principal bedroom with walk in closet
- Ensuite with dual vanity sinks and heated flooring
- 2nd & 3rd bedrooms have built in storage organizers
- Flex area (Great for a reading nook or play space!)
- Built in “library wall”
- Full family bath with separate tub and shower, dual sinks and heated floor
- Skylight with automated opener at the top of the stairs
BELOW:
- Recreation room
- Media/games room
- Built in wall cabinet storage system
- Wetbar/sink area
- Separate entry to the back garden
- Full bath
- Endless storage
- Laminate flooring
- Washer/dryer
- Laundry area with sink
- Deep freeze
OUTDOOR:
- Automated irrigation system
- Lush front and back gardens with mature plants
- South facing muti level sundeck and fenced back yard
- Under patio secure storage
- Gas hook up on sundeck
- Open parking for 2 cars
LOCATION:
WALKING distance to:
- Safeway, Coffee shops and restaurants, BC Children’s Hospital, Hillcrest Community Centre, Nat Bailey Stadium, Queen Elizabeth Park and more
- 90 out of 100 walkability AND biking convenience score
- RM-8A zoning potential
SCHOOL CATCHMENTS:
- Emily Carr Elementary
- Eric Hamber Secondary
- French Immersion
- 8 - 12 Sir Winston Churchill Secondary
- Private Schools Nearby
- York House School
- Little Flower Academy
- St. Johns School
- Kind David Secondary
- Talmud
More Details about 768 West 26th Avenue
- MLS®: R2818309
- Bedrooms: 4
- Bathrooms: 4
- Type: House
- Square Feet: 3,648 sqft
- Lot Size: 6,250 sqft
- Frontage: 50.00 ft
- Depth: 125.00 ft
- Full Baths: 4
- Taxes: $12,017
- Basement: Full,Fully Finished,Separate Entry
- Year Built: 1931
- Style: 2 Storey w/Bsmt.
Contact us now to see this property
More About Cambie, Vancouver West
lattitude: 49.2478173
longitude: -123.1217556
V5Z 2E8
