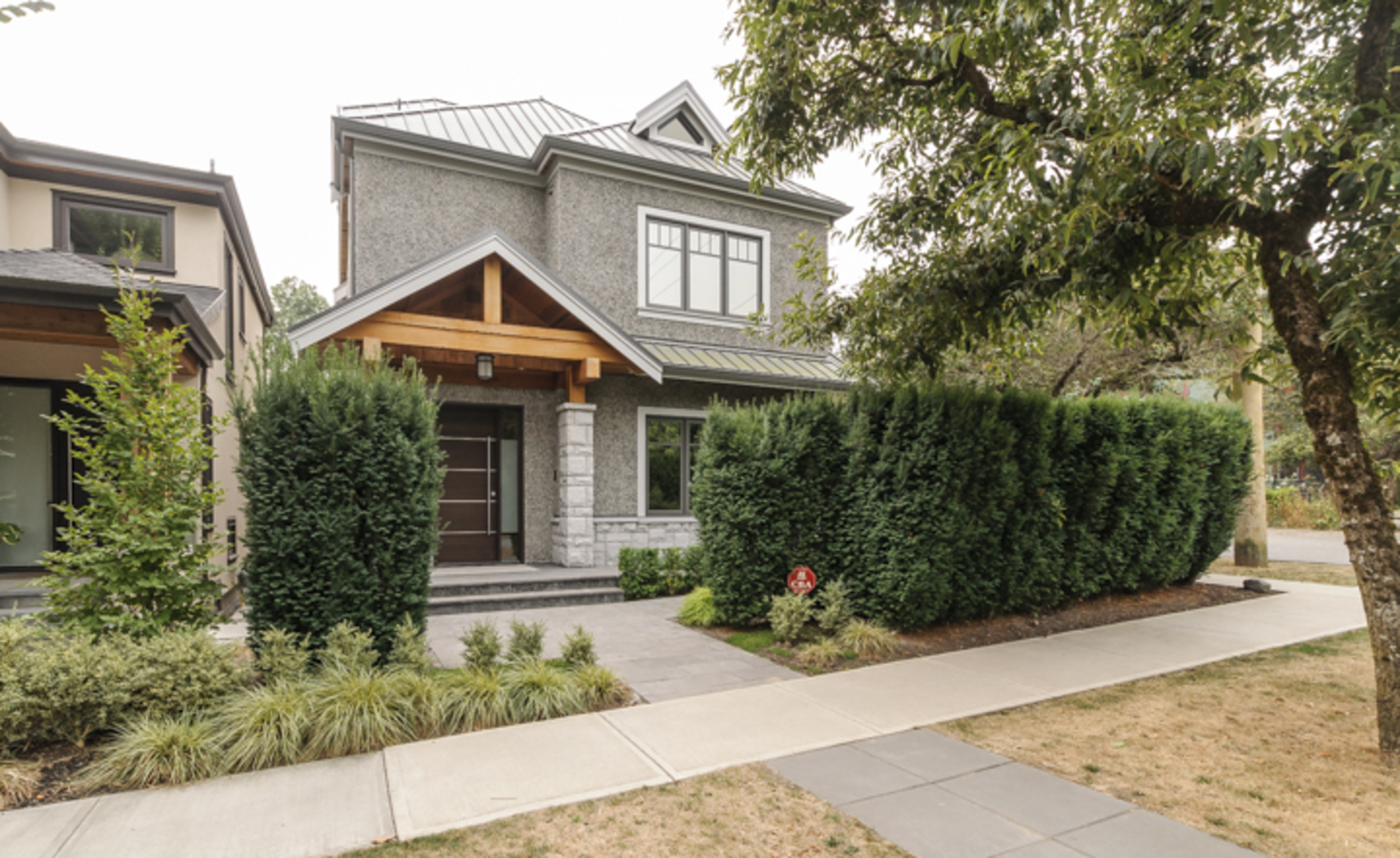3 Bedrooms
3 Bathrooms
Double Garage Parking
2567 sf
$3,698,000
Ideally located, this South facing magnificent Cambie home, is finally offered on the market and awaits a lucky new owner. Situated on a fabulous corner lot it’s steps to Douglas and Heather Parks. The home is stunning on 3 levels maximizing its nearly 2600 SF. Designed and built by established local builder, this home shows its quality and workmanship throughout. Main floor greets you with an oversized living room and beautiful concrete focal fireplace. Move through the home past a private office, and oversized powder room to your stunning kitchen and dining across the back of the home that opens to the immaculate back garden through eclipse doors. The kitchen is special, with European cabinetry, high end finishes, a large kitchen island with loads of cupboard space and integrated appliances. Take the private elevator (or stairs) up to a truly unique and thoughtful second floor featuring a double sized master (which can be made into 2 separate bedrooms) and offers generous double closets and a master ensuite fit for royalty. Another full bedroom with semi-ensuite full bath completes the floor. Top floor is flexible and can be used as a wonderful media space, huge bedroom or another office with built ins and 2 piece bath. This home is truly unique and flexible in every way, appealing to a growing family or the discerning down-sizer. Not to mention in one of Vancouver's most sought school catchments! A true pleasure to view and show, contact us today for a private showing.
Email: rockelgroup@macrealty.com
FEATURES:
EXTERIOR:

ROOF - Premium metal roof with lifetime warranty in West Coast standard colours

WINDOWS - Custom manufactured tinted windows by Canadian manufacturer, Vinyltek Windows
DOORS - Over height custom wood entry door in modern design (with multi point lock system) and folding glass door for the main deck
GARAGE - Matching stucco finish and roofing for a 2-car garage (insulated) and fully finished interior and electric garage door

FENCING - Custom aluminum fencing and gates

LANDSCAPING - Front and back yard features Zen and lush horticulture with sleek and practical hardscaping

CONNECTIONS – Outdoor gas bibs for BBQ, electrical outlet on main deck, hose bibs on side of house for garden, soffit outlets for seasonal lights

RAINSCREEN - Fully rain screened

INTERIOR:

FLOORPLAN - Nearly 2600 sf of living space featuring 10’ on the main, 9’ on the second floor and 8’ vaulted ceiling on the third floor. 2 bedrooms up (could easily make into a three bedrooms), all bathrooms are accessible, an elevator that goes to all three floors, third floor can be a media room or a third bedroom with custom built-ins 

FLOORING - Engineered wide plank oak flooring for top two floors. Oversized tile floors on the main floor. Master bathrooms features Italian Purestone in Grigio collection. Elevator floor is covered with Pietra Lavica Zodiac design
LIGHTING - Recessed pot lights on all floors, LED lighting fixture above vanity, designer wall lights for stairwell, designer chandelier in dining room and pendant light over kitchen island, under cabinet puck lights in kitchen, ceiling or wall mount lights in all closets

HEATING - High efficiency hybrid hot water on demand boiler with radiant floor heating system through entire home
OTHER SYSTEMS - Security systems, built in HVAC system, interior prep and conduit for solar panels, smoke and carbon monoxide detectors, integrated interior sprinkler system, ethernet and cable hook ups in every room 

A/C – A/C system with contemporary linear vents
through entire home
SOUND - Multi zones speakers on main floor, patio and deck

DOORS & HARDWARE - Solid core two panel shaker doors with Emtek hardware throughout
KITCHEN
- High end contemporary custom built cabinetry by ALNO of German
- White matte glass finish accented with grey grey textured laminiate finish
- Recessed door pulls and soft-close hinges, opeing to pull-out drawer
- Quartz stone counter tops
with undermount stainless steel basin
- Miele and Wolf appliances including free-standing gas range, double door over height cabinet depth fridge system, silent dishwasher, microwave with trim kit and steam oven
- Designer style lighting
- Petite subway tile backsplash
- Deep set window behind sink
- Peek a boo window in backsplash to back garden
BATHROOMS
- A spa master retreat with custom built vanity, seamless walk-in rain shower with aluminum linear shower drain, oversized two person jetted soaker tub
- All cabinetry custom fitted by ALNO of German
PLUMBING FIXTURES
- Kohler (or similar) plumbing fixtures throughout the entire home including kitchen and all bathrooms
- Low flow duel flush toilets by Toto (or similar)
- Contemporary undermount Kohler ceramic sinks
- Quartz/ Caesar stone counter top

- Bathroom mirrors wall mounted with clean line edges (no frame)
- All towel and toilet paper rods in chrome finish
LAUNDRY/MUD ROOM
- Front loading W/D by Miele
- Separate mud room area with laundry sink and folding counter
CLOSET SYSTEMS - Custom fitted closet systems in every closet through the home 

WINDOW COVERINGS - Semi sheer fabric pull down white roller blinds through the home 

FIREPLACE - Contemporary linear gas fireplace from Savannah with custom stonework and millwork surround
SCHOOL CATCHMENTS:
ElementaryK - 7 Emily Carr ElementarySecondary8 - 12 Eric Hamber SecondaryFrench Immersion K - 7 L`Ecole Bilingue Elementary6 - 7 General Gordon Elementary8 - 12 Sir Winston Churchill Secondary
More Details about 894 West 19th Avenue
- MLS®: R2204561
- Bedrooms: 3
- Bathrooms: 3
- Type: House
- Square Feet: 2567 sf
- Lot Size: 4026 sf
- Frontage: 33 ft
- Depth: 122 ft
- Full Baths: 2
- Half Baths: 1
- Taxes: $8998.
- Parking: Double Garage
- Storeys: 3 Storey
- Year Built: 2015
- Style: 3 Storey
Contact us now to see this property
More About Cambie, Vancouver West
lattitude: 49.25426324357685
longitude: -123.12427708144531





















































































