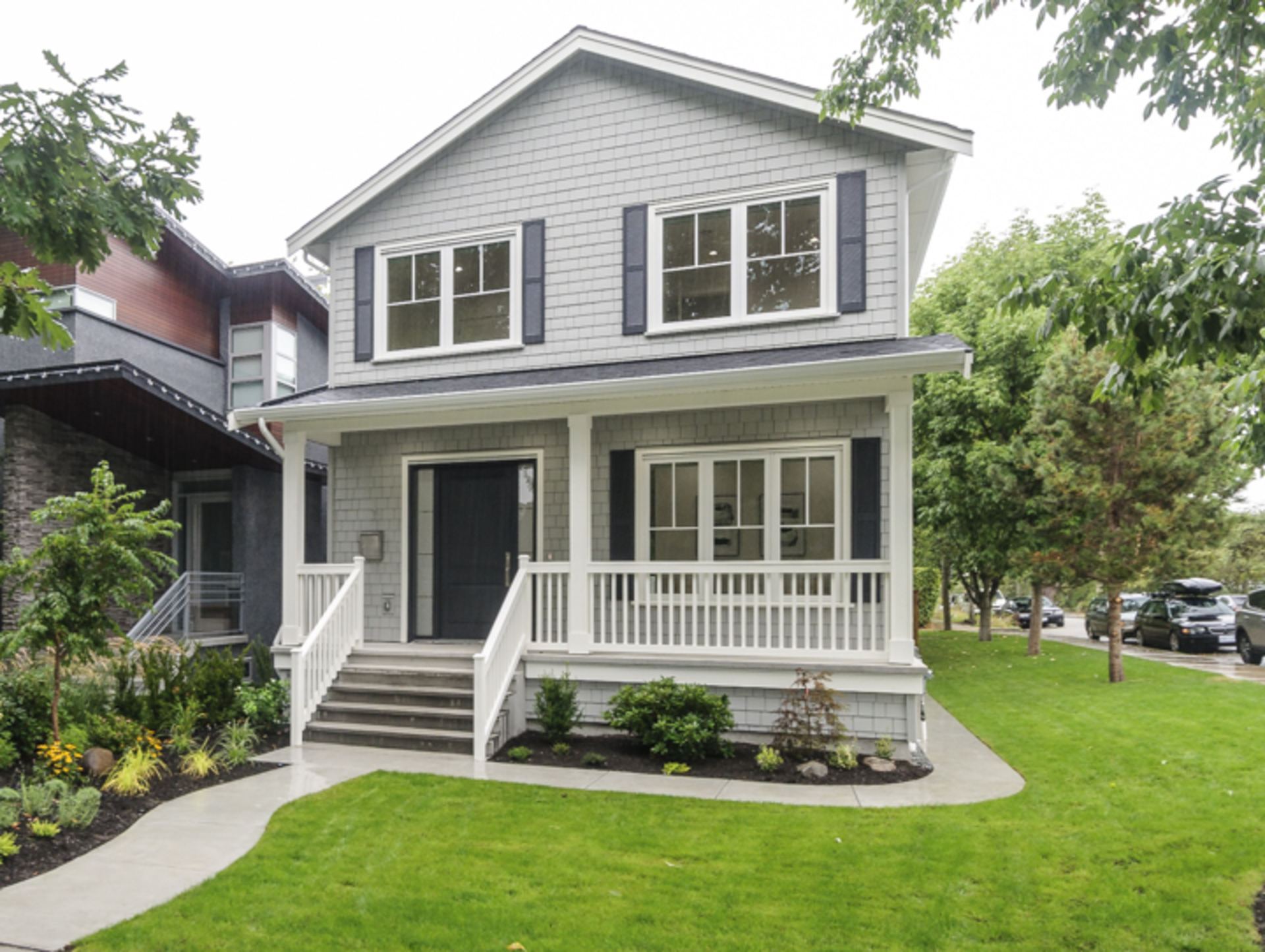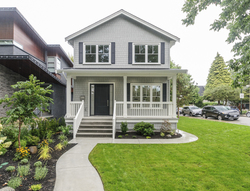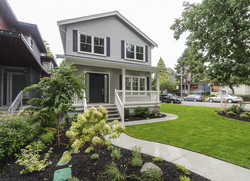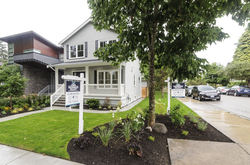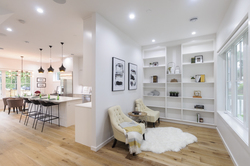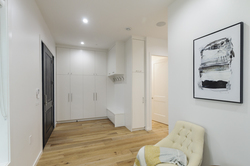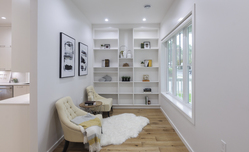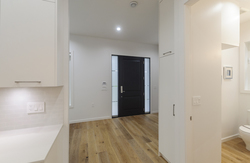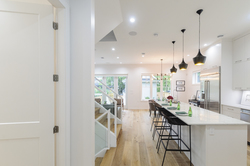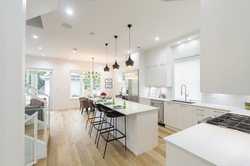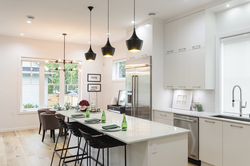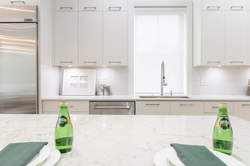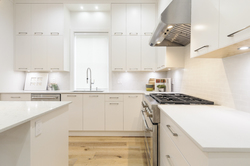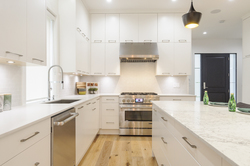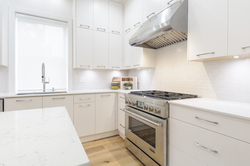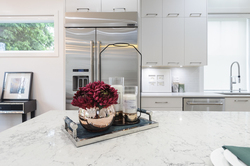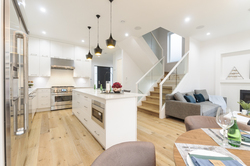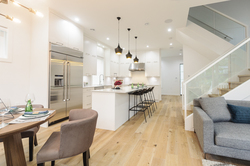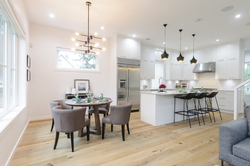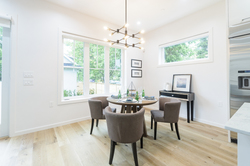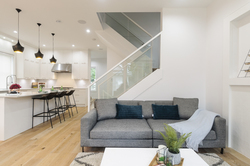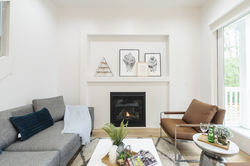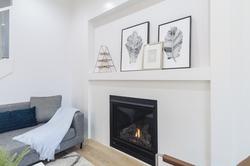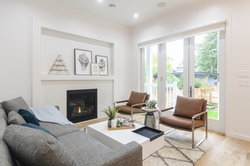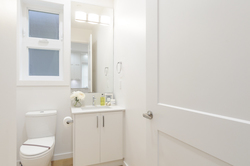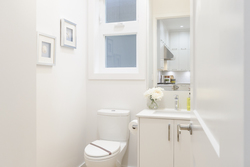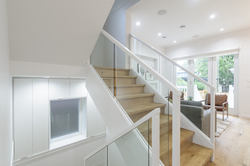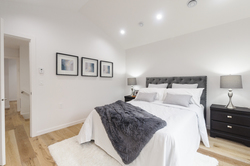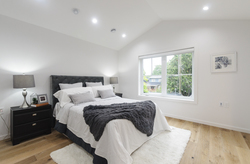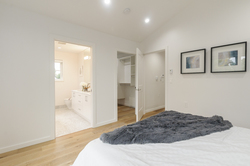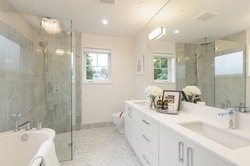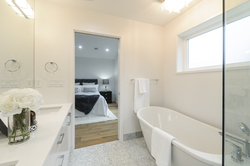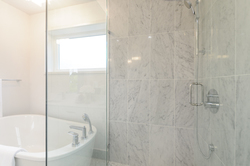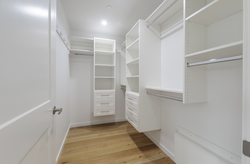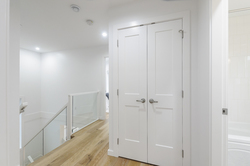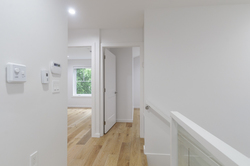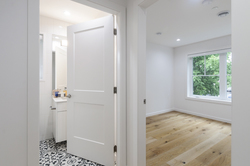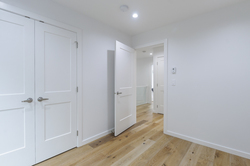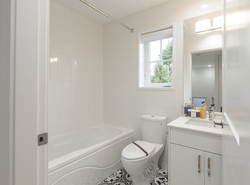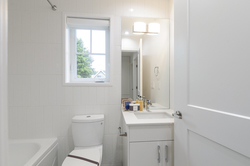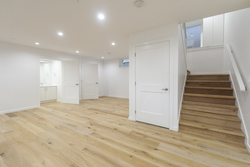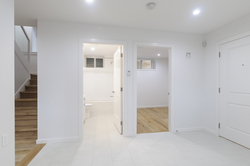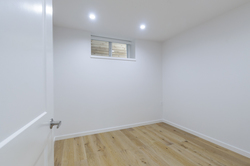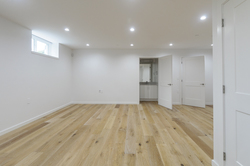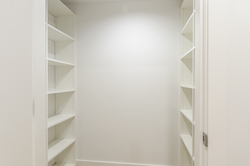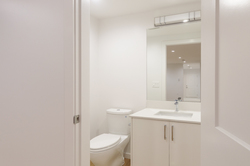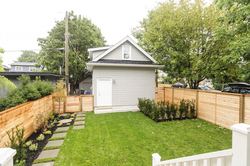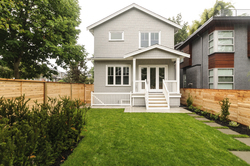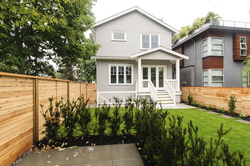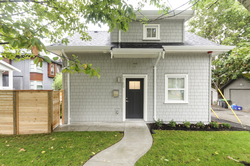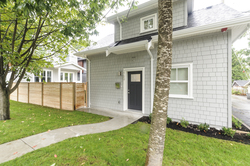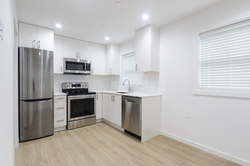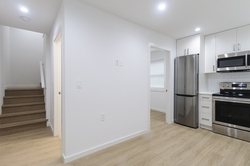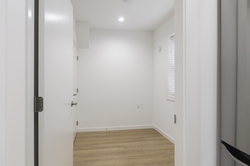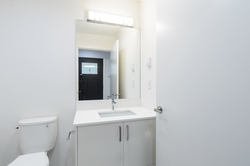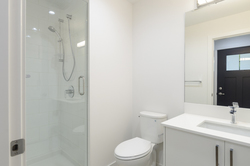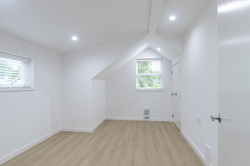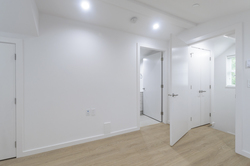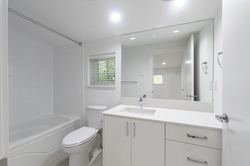5 Bedrooms
6 Bathrooms
Open parking pad Parking
2587 house + 591 Laneway
$3,498,000
Every once in a while a really “special home” enters the Cambie proper market and this is it! Masterfully designed on this south facing corner lot is this exquisite family home, offering the best in traditional appeal along with contemporary thoughtful design inside. With an open main floor, the family is connected with a stunning great room, gorgeous kitchen with large island, appliances fit for a chef and designer lighting. A beautiful understated gas fireplace anchors the space, eclipse doors connect you to the outdoors and a separate living room/library is devine. Upper floor provides for 3 generous bedrooms and spa bathrooms of course. Lower level allows flexibility for a suite and family space or just keep it all! One of the cutest laneways we’ve seen offers more options for revenue and easy access on side. It is with great pleasure we present this showcase home. Contact us today and please see our list of features for more details not to be missed!
Email: rockelgroup@macrealty.com
FEATURES:
-Oak “barn style” wide plank engineered hardwood throughout
-Radiant heat
-built in sound system with zones
-LED lighting throughout
-custom roller privacy blinds
-traditional front porch with lovely wood rail
-soffit lighting
-exterior fully rainscreened
-Air conditioning
MAIN FLOOR:
-open concept with overheight ceilings
-lovely front foyer with loads of custom storage
-separate living room/library with custom floor to ceiling to display bookcases
-stunning, understated gas fireplace in the family room with pretty penny round tile surround
-floor to ceiling shelving in the living room
-eclipse doors to the back deck and garden
KITCHEN:
-Casarstone counters, with marble effect on island
-custon flat panel classic white cabinetry
-designer “Tom Dixon style” lighting
-Jenn-Air - 42” stainless steel fridge, 6 burner gas cooktop stove, dishwasher
-Stainless steel built in microwave and industrial size hood fan
-Imported designer back splash tile from “Ann Saks”
-deep stainless steel Blanco undermount sink
-Blanco commercial looking pull down faucet
UPPER FLOOR:
-generous bedrooms (vaulted ceilings)
-custom roller blinds
-closets with custom organizers
-full kids bath with hip concrete tile patterned floor, Grohe, Toto and Caesarstone finishings
-stacker LG True Steam washer and dryer with large closet and laundry storage
MASTER:
-stunning master suite with vaulted ceilings
-oversized walk in closet with custom fittings
-gorgeous ensuite with seamless walk in shower
-Carrara mosaic honeycomb floor tiles
-oversized marble style tile throughout shower
-rainhead shower
-double sinks with GRAFF faucets
-gorgeous free standing deep tub with Grohe fixtures
-Toto dual flush toilet
LOWER FLOOR:
-excellent use of space for main house or easily add a suite (roughed in)
-2 baths (1 full, 1 powder)
-overheight ceilings
-bonus storage room and loads of space
-separate entry
LANEWAY HOME - 3789 Ontario Street
-well thought out design, with 1 bedroom plus great den
-2 full baths
-front door entry on main street (not lane)
-Samsung washer dryer
-Samsung appliances (flat cooktop stove, microwave
-LG fridge
-bright and classic white kitchen
-tasteful laminate flooring and custom made treads
-custom fit 2” faux wood blinds
-electric baseboard heat
SCHOOL CATCHMENTS
Elementary - General Wolfe Elementary
Secondary - Eric Hamber Secondary
French Immersion
K - 7 L`Ecole Bilingue Elementary
6 - 7 General Gordon Elementary
8 - 12 Sir Winston Churchill Secondary
Every once in a while a really “special home” enters the Cambie proper market and this is it! Masterfully designed on this south facing corner lot is this exquisite family home, offering the best in traditional appeal along with contemporary thoughtful design inside. With an open main floor, the family is connected with a stunning great room, gorgeous kitchen with large island, appliances fit for a chef and designer lighting. A beautiful understated gas fireplace anchors the space, eclipse doors connect you to the outdoors and a separate living room/library is devine. Upper floor provides for 3 generous bedrooms and spa bathrooms of course. Lower level allows flexibility for a suite and family space or just keep it all! One of the cutest laneways we’ve seen offers more options for revenue and easy access on side. It is with great pleasure we present this showcase home. Contact us today and please see our list of features for more details not to be missed!
Email: rockelgroup@macrealty.com
FEATURES:
-Oak “barn style” wide plank engineered hardwood throughout
-Radiant heat
-built in sound system with zones
-LED lighting throughout
-custom roller privacy blinds
-traditional front porch with lovely wood rail
-soffit lighting
-exterior fully rainscreened
-Air conditioning
MAIN FLOOR:
-open concept with overheight ceilings
-lovely front foyer with loads of custom storage
-separate living room/library with custom floor to ceiling to display bookcases
-stunning, understated gas fireplace in the family room with pretty penny round tile surround
-floor to ceiling shelving in the living room
-eclipse doors to the back deck and garden
KITCHEN:
-Casarstone counters, with marble effect on island
-custon flat panel classic white cabinetry
-designer “Tom Dixon style” lighting
-Jenn-Air - 42” stainless steel fridge, 6 burner gas cooktop stove, dishwasher
-Stainless steel built in microwave and industrial size hood fan
-Imported designer back splash tile from “Ann Saks”
-deep stainless steel Blanco undermount sink
-Blanco commercial looking pull down faucet
UPPER FLOOR:
-generous bedrooms (vaulted ceilings)
-custom roller blinds
-closets with custom organizers
-full kids bath with hip concrete tile patterned floor, Grohe, Toto and Caesarstone finishings
-stacker LG True Steam washer and dryer with large closet and laundry storage
MASTER:
-stunning master suite with vaulted ceilings
-oversized walk in closet with custom fittings
-gorgeous ensuite with seamless walk in shower
-Carrara mosaic honeycomb floor tiles
-oversized marble style tile throughout shower
-rainhead shower
-double sinks with GRAFF faucets
-gorgeous free standing deep tub with Grohe fixtures
-Toto dual flush toilet
LOWER FLOOR:
-excellent use of space for main house or easily add a suite (roughed in)
-2 baths (1 full, 1 powder)
-overheight ceilings
-bonus storage room and loads of space
-separate entry
LANEWAY HOME - 3789 Ontario Street
-well thought out design, with 1 bedroom plus great den
-2 full baths
-front door entry on main street (not lane)
-Samsung washer dryer
-Samsung appliances (flat cooktop stove, microwave
-LG fridge
-bright and classic white kitchen
-tasteful laminate flooring and custom made treads
-custom fit 2” faux wood blinds
-electric baseboard heat
SCHOOL CATCHMENTS
Elementary - General Wolfe Elementary
Secondary - Eric Hamber Secondary
French Immersion
K - 7 L`Ecole Bilingue Elementary
6 - 7 General Gordon Elementary
8 - 12 Sir Winston Churchill Secondary
More Details about 3 West 22nd Avenue
- MLS®: R2204023
- Bedrooms: 5
- Bathrooms: 6
- Type: House
- Square Feet: 2587 house + 591 Laneway
- Lot Size: 3696.60
- Frontage: 30.3
- Depth: 122
- Full Baths: 5
- Half Baths: 1
- Taxes: $6964.62
- Parking: Open parking pad
- Fireplaces: 1 gas
- Kitchens: 2
- Storeys: 2 Storey with basement home and 2 bdrm laneway
- Year Built: 2017
- Style: 2 Storey with basement
- Construction: Wood Frame
- Warranty: 2-5-10 year warranty
Contact us now to see this property
More About Cambie, Vancouver West
lattitude: 49.2509749
longitude: -123.10500860000002
