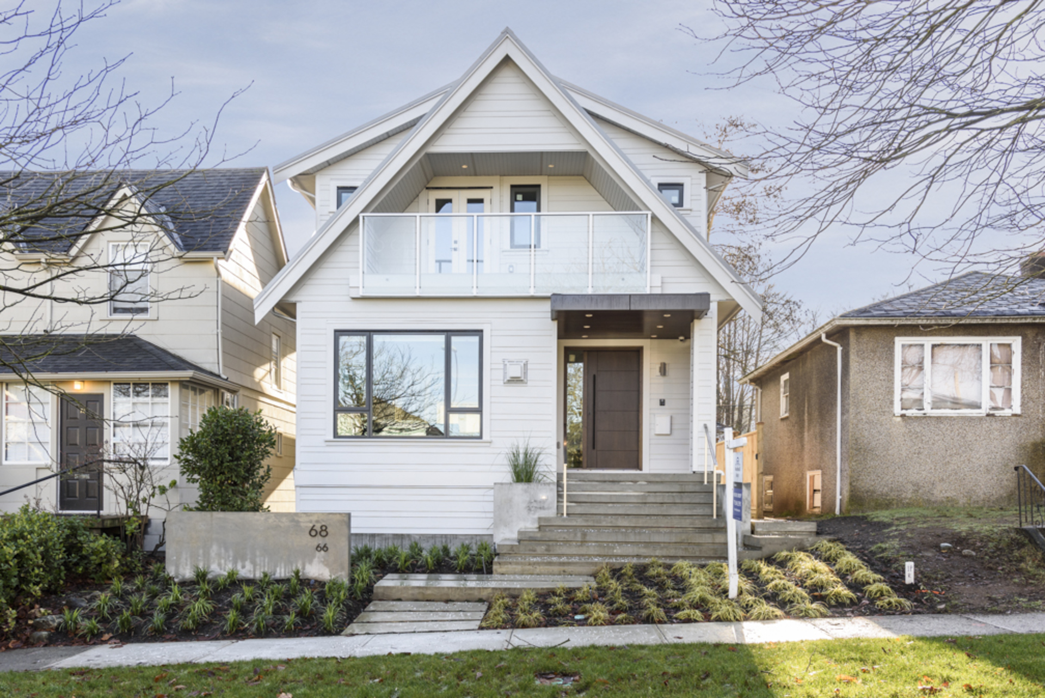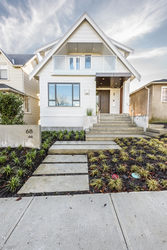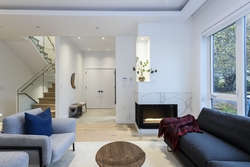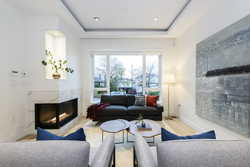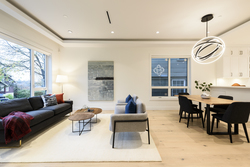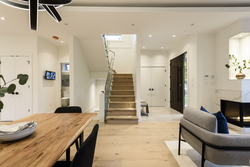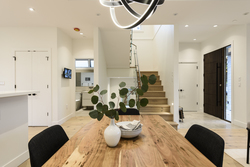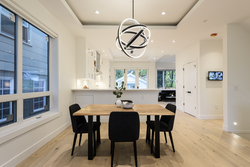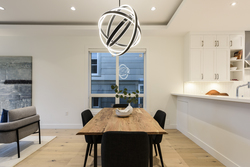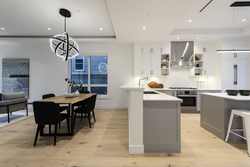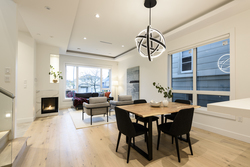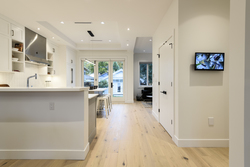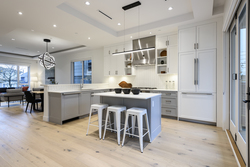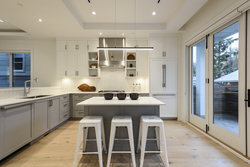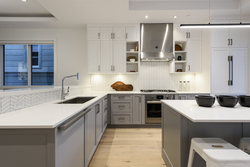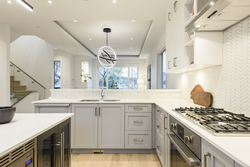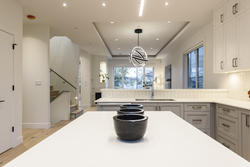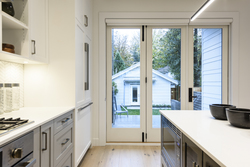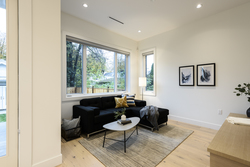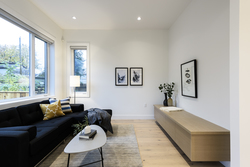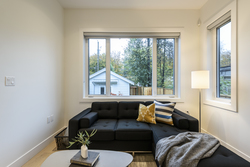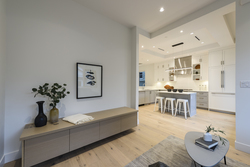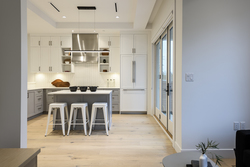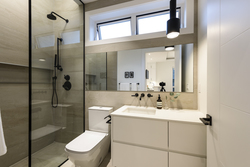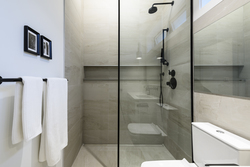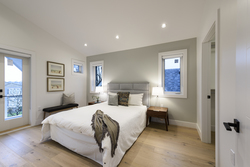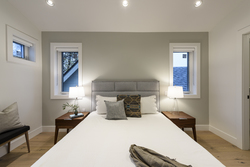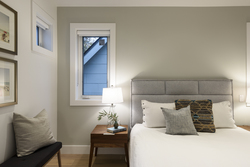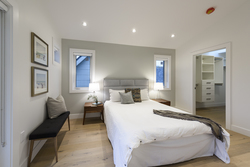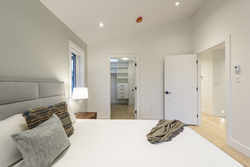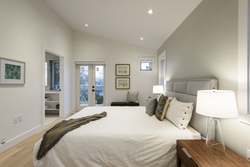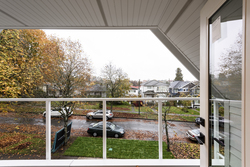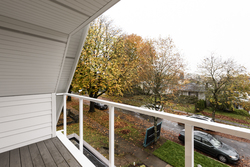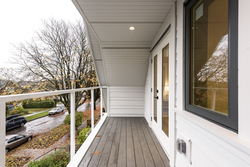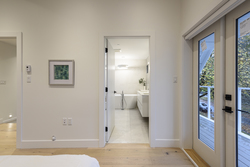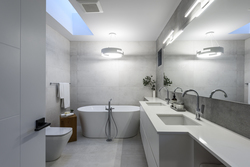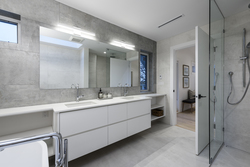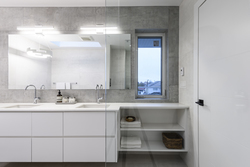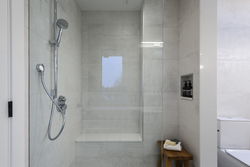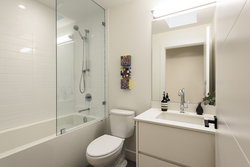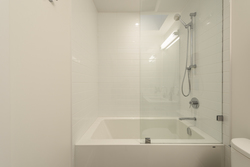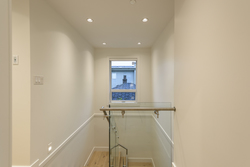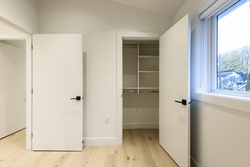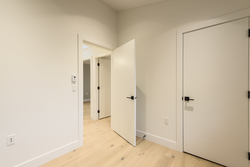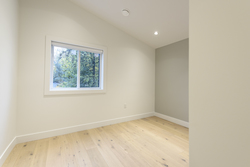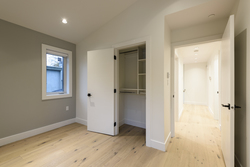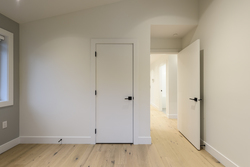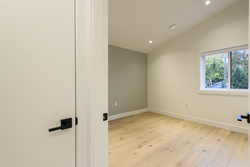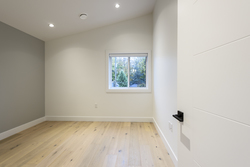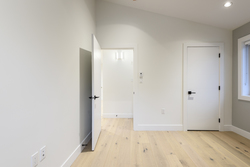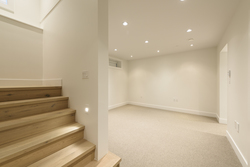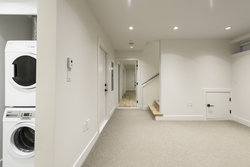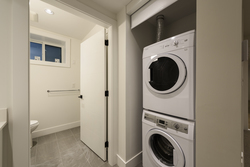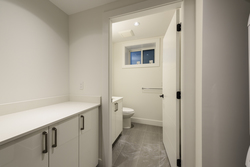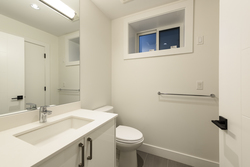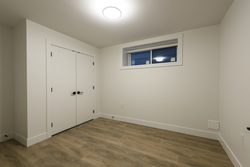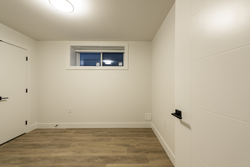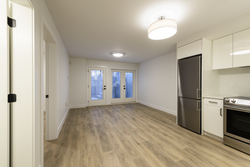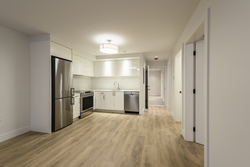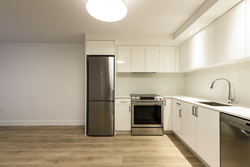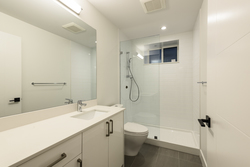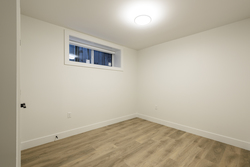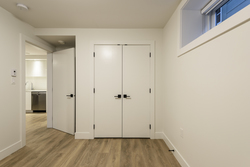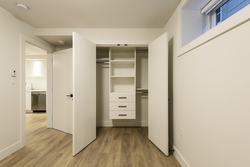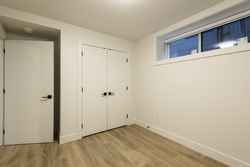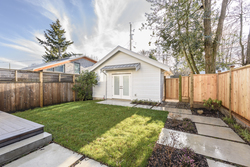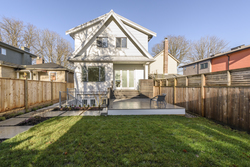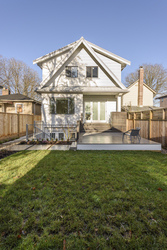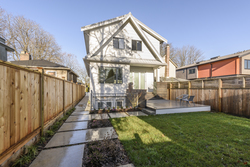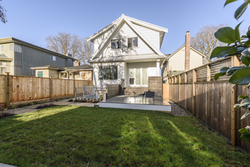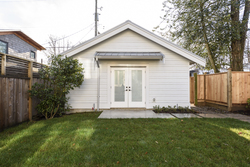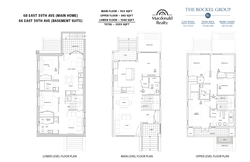6 Bedrooms
5 Bathrooms
Double garage & one open parking Parking
2,935 sqft
$2,989,000
Another stunning build brought to you by Convex Development - proven by past products to be one of Vancouver's premier custom home builders. Located on a 33'x128' WEST of MAIN lot, this family home is perfectly located, with a South facing back garden. This custom family home offers semi-open concept main floor living with 4 generous bedrooms up for the family. At over 2900 SF, this home will not disappoint. Main floor is stunning with large foyer entry, open living and dining, oversized chef's kitchen and family room across the back of the house which opens through eclipse doors to an amazing South facing, large back deck and garden. Full bath, pantry storage, custom millwork and wide plank white oak floors throughout. Upper level is well thought out with extra large custom closets, stunning master suite with private balcony and room for the whole family. Lower level is terrific with a full 2 bedroom legal suite, (with flexibility to be converted to a 1 bedroom suite) rec room and wet bar and 2 more full baths. Double garage & 1 open parking pad, air conditioning, radiant in floor heating and top-of-the line security and smoke detector systems are just some of the quality features this home boasts! Premium finishings are stunning and carried throughout in this high quality build. Full 2-5-10 year warranty in place as well. Don't miss out on this amazing opportunity in HOT Main Street area.
Email: rockelgroup@macrealty.com
FEATURES
EXTERIOR:

- ROOF - Premium metal roof 25 year warranty in West Coast standard colours

- WINDOWS - Custom manufactured windows by Canadian manufacturer, Oasis Windows
- SIDING - Traditional horizontal hardie board siding wrapping the entire home with hardie shingle details

- DOORS - Over height custom wood entry door in modern design and folding glass door for the main deck
- GARAGE - Matching cladding and roofing for a 2-car garage and fully finished interior and electric garage door

- LANDSCAPING - Front and back yard feature Zen and lush horticulture with sleek and practical hardscaping

- LIGHTING - Soffit, lawn and uplighting illuminate the property
- BALCONY/DECKS - Custom metal and glass exterior railings
- CONNECTIONS - Gas hook up for BBQ, electrical outlet on main deck and master deck, hose bib on side of house, soffit outlets for seasonal lights

- RAINSCREEN - Fully rain screened

- FLOORPLAN - Over 2900 sf of living space featuring 10’ on the main, 9’ partial vaulted on the top floor and 8’ in the basement. 4 bedrooms up, open concept family and living on the main and 2 bedroom legal suite in basement with a rec room, mechanical room and an open bar

- LIGHTING - Recessed lighting on all levels, LED lighting fixture above vanity, designer chandelier in dining room and pendant light over kitchen island, under cabinet puck lights in kitchen, ceiling or wall mount lights in pantry and all closets

- HEATING - High efficiency hybrid hot water on demand boiler with radiant floor heating system through entire home
- OTHER SYSTEMS - Security systems, built in HVAC system, interior prep and conduit for solar panels, 4 smoke and carbon monoxide detectors, integrated interior sprinkler system, minimum 8 ethernet and cable hook ups with central smart box

- A/C – Carrier 2 ton A/C with contemporary linear vents
for main and up
- RAILINGS - Interior railining is stainless steel with clear tempered glass partitions
- KITCHEN - High end contemporary white custom built cabinetry by DNH Woodworks Ltd - Quartz/Caesar stone counter tops
- High end stainless steel appliances for main including gas range, double door over height cabinet depth fridge system and silent dishwasher plus a large capacity under counter wine fridge and microwave - Entertainment sized informal eat in island and prep area
- Separate & large pantry closet
- CLOSET SYSTEMS - Custom fitted closet systems in every closet in the house - most notably the extra large master walk in with drawers and shoe shelves

- WINDOW COVERINGS - Semi sheer fabric pull down white roller blinds throughout and black out roller blinds for all bedrooms

- GLASS SYSTEMS - Glass and stainless steel interior railings throughout. Feature stairwell, glass door and panel systems in bathroom tubs and showers

- FIREPLACE - Contemporary linear gas fireplace from Urban with custom stonework surround
- Deep porch and roof overhangs to maximize privacy from the street
- Featuring extensive architectural concrete at the front for the refined exterior look, professionally landscapedÂ
- Ultra-efficient heating and cooling system with individually-controlled zones for maximum climatic comfort
- Radiant heating throughout
- Low-emitting materials, adhesives, sealants, and paints
- Security system, central vacuum, HRV, A/C
- Extensive use of LED pot lighting throughoutÂ
- Warm engineered wide-plank hardwood flooring though out first floor and second floor
- Generous closet configurations, including entry closet. All closets finished with custom organizers
- Premium sun roller shades on first floor and custom privacy roller shades on second floor
- Electrical rough-in ready for automated curtains on first floor
- Eclipse doors to the back deck and South-facing fenced backyard
- Oversized entertaining sundeck patio in back garden
- Natural gas BBQ hook up
- Large double garage with French doors and one open parking pad in rearÂ
- Main floor offers a functional, open floor plan featuring 10’ recessed ceilings and tons of natural light throughout
- 8’-12’ vaulted ceilings on upper floor, 4 bedrooms up
- Master bedroom set behind North-facing mountain view balcony for enhanced privacy, large walk-in closet and luxurious 5 piece ensuite with his & hers vanity sinksÂ
- Laundry station featuring stacked front loading washer and dryer by Blomberg with counter and storage space
- Flexible floor plan for lower floor rental unit, can be rent out as one or two bedrooms
- Bonus storage space under the stairsÂ
Kitchen
- White lacquered doors in matte finish, accented with grey colour base cabinets in a natural finish
- Soft-close hinges for all doors and drawers
- Pull-out spice racks next to built in wall ovens
- Ambient lighting, integrated below of upper cabinets
- Quartz white countertops and contemporary ceramic chevron backsplash from Ann Sacks
- Deep 32” Kohler undermount stainless steel sink with polished chrome Hansgrohe pull-down faucet
- Bosch 36” gas cooktop with 5 cast burners and heavy-duty metal knobs for a premium look
- Bosch 30” oven with oversize glass window and 4 cooking modes
- Bosch 24” integrated dishwasher with built-in InfoLight to indicate if the wash cycle is running or finished
- Fisher & Paykel 36” integrated bottom mount fridge with adjustable glass shelves and SmartTouch controls
- Bertazzoni 36” rangehood from Italy with powerful 400CFM
- Panasonic built-in microwave with trim kit
- Undercounter 24” French door wine cooler with two independently controlled temperature zone
- Generously-sized pantry with ample space next to the kitchenÂ
Bath
- White lacquered doors in matte finish with soft-close drawers
- Quartz countertops with undermount ceramic sinks
- Polished chrome faucets and shower sets by Hansgrohe
- Seamless walk-in rain shower with frameless glass enlosures and aluminum linear shower drains in the master ensuite
- Oversized acrylic free standing soaker tub in the master ensuite
- Low-flow dual flush Duravit toilet with soft close seat
- Oversized 18”x47” wall tiles by Venis, Porcelanosa Grupo, featuring a recessed wall niche in the ensuite shower
- Designer Jason Wu black plumbing fixtures in first floor bathroom
- All bathrooms have access to natural light and ventilation
SCHOOL CATCHMENTS:
- Elementary -Â Sir William Van Horne
- Secondary - Eric Hamber
- French Immersion
- KÂ -Â 7Â Quilchena Elementary
- 6Â -Â 7Â General Gordon Elementary
- 8Â -Â 12Â Sir Winston Churchill Secondary
More Details about 68 East 39th Avenue
- MLS®: R2405090
- Bedrooms: 6
- Bathrooms: 5
- Type: House
- Square Feet: 2,935 sqft
- Lot Size: 4,224 sqft
- Frontage: 33 ft
- Depth: 128 ft
- Full Baths: 5
- Taxes: $4,899.61
- Parking: Double garage & one open parking
- Storeys: 2 Storey with basement
- Year Built: 2018
- Style: 2 Storey with basement
- Construction: Wood Frame
- Warranty: 2-5-10 Year warranty
- Rental Suite: Legal 2 bed suite
Contact us now to see this property
More About Main, Vancouver East
lattitude: 49.2352702
longitude: -123.10425409999999
