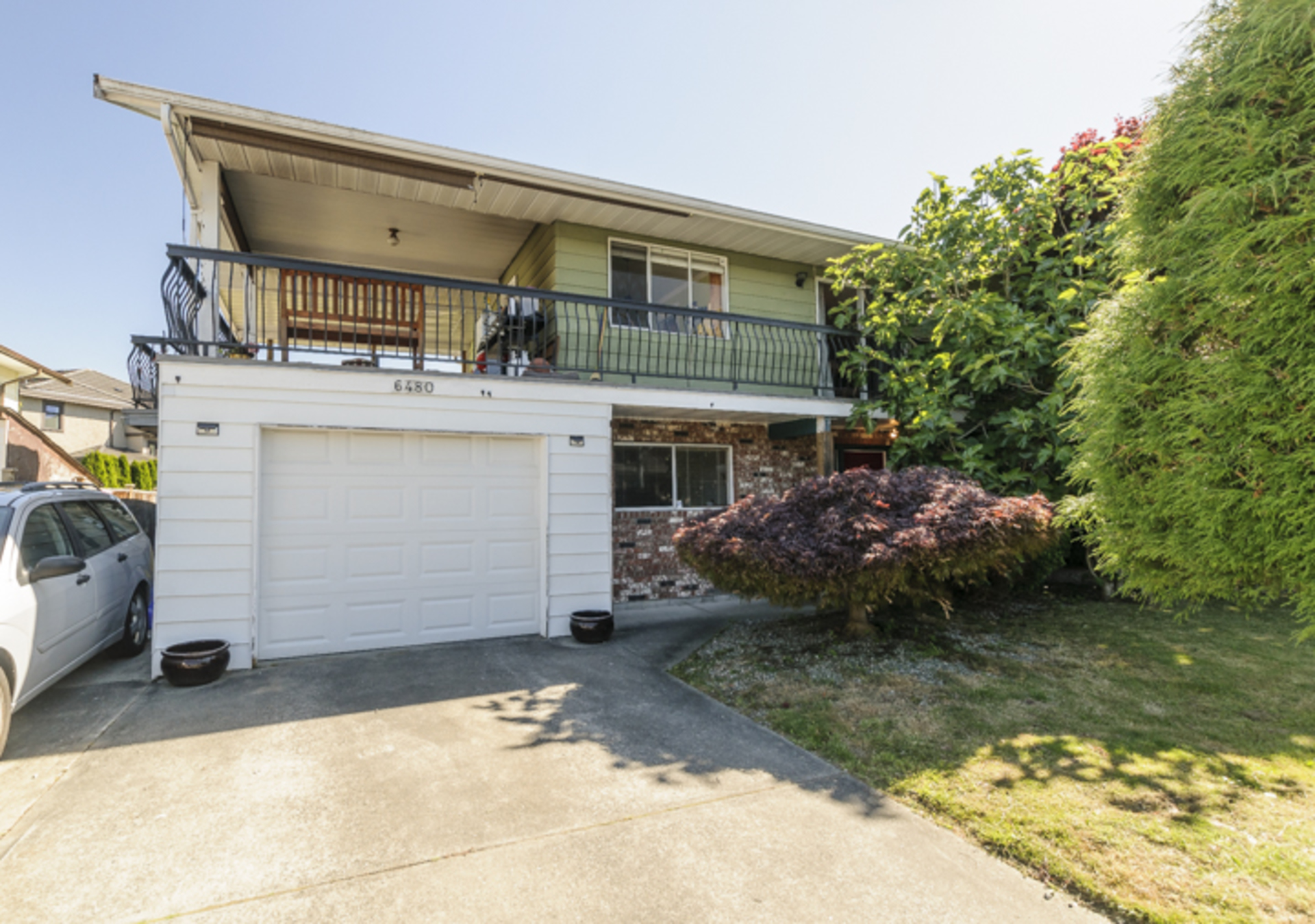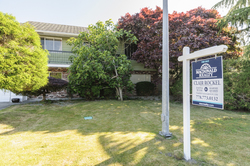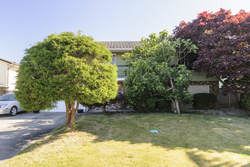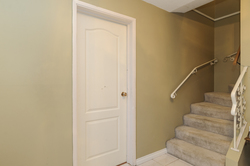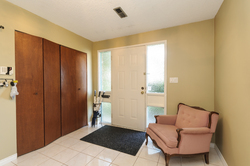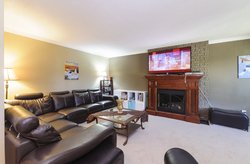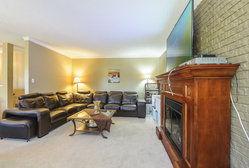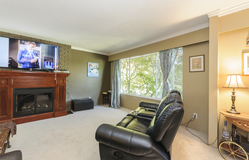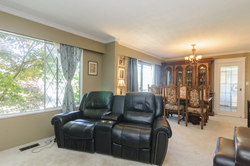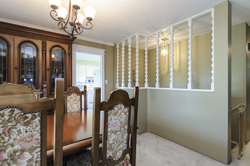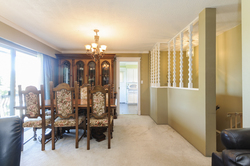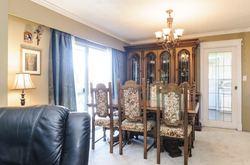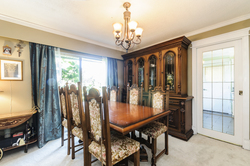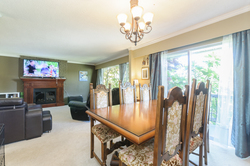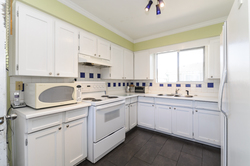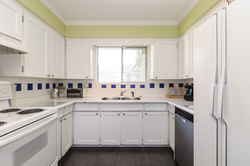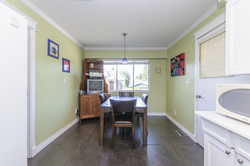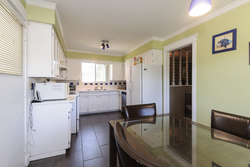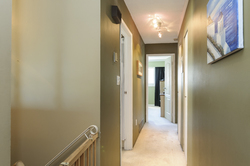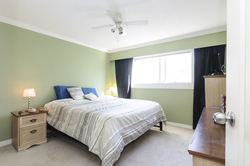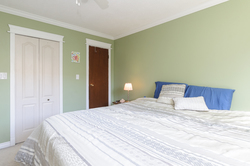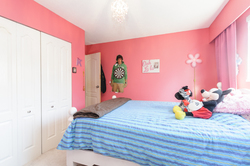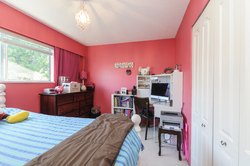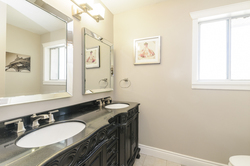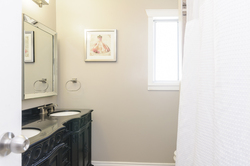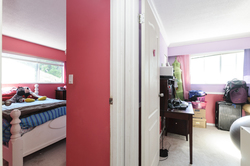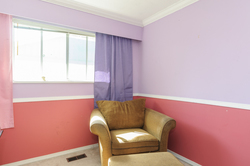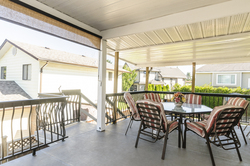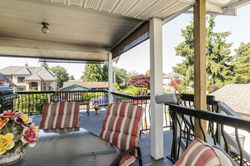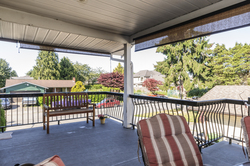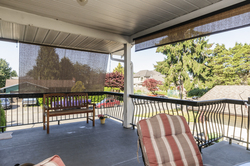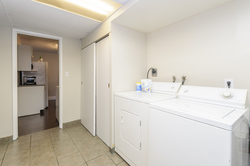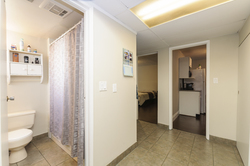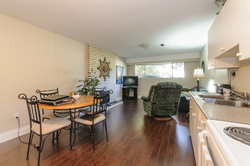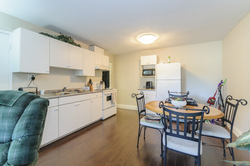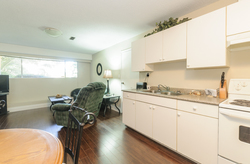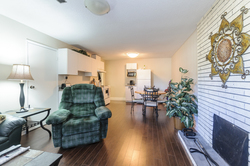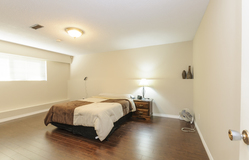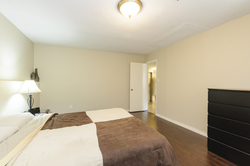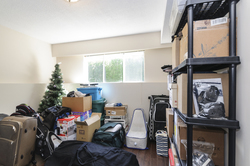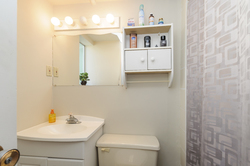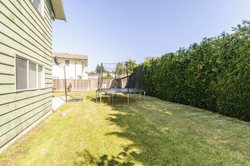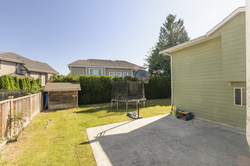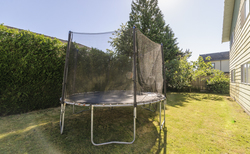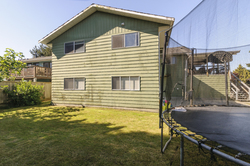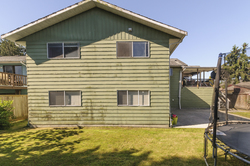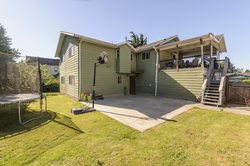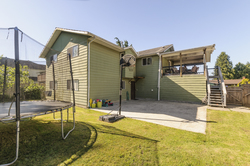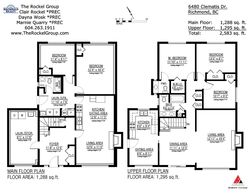5 Bedrooms
3 Bathrooms
Single car garage and parking pad Parking
2583
$1,858,000
Situated in peaceful Riverdale neighbourhood, lies this terrific long time family home. Almost 2600 SF on 2 large levels, this home offers great potential for family living to personalize, or build new on this large level lot (64’ x 100’). The home has been lovingly maintained over the years with a large living room, dining room and bright and sunny kitchen that opens onto a large covered porch. 3 big bedrooms, and lovely updated full bath and walk in closet and ensuite in the master. Lower level offers a spacious 2 bedroom separate suite and separate office or rec room. Private fenced back garden and opportunity to have a lovely residence in Richmond’s premier location.
Contact us by email @ rockelgroup@macrealty.com
FEATURE LIST
General:
-Large back yard with paved cement deck area
-Wooden garden shed
-Hot water tank (2010)
-Mature foliage in the front including a Japanese maple and a fruit bearing fig tree
-Large front entryway with double closets
-Additional storage/laundry room on lower level
-Single car garage with keypad entry
-HUGE covered patio/deck with privacy shades and separate access to back garden
Living/Dining room:
-Large and open living room
-Crown moldings throughout
-Wood burning fireplace
-Sliding glass doors open to a private balcony in the front of the house
-Pretty pocket door with inlaid glass detailing and crown moulding surround leads to kitchen
Kitchen:
-White wooden cabinetry
-Slate grey tiled flooring
-Double stainless steel sink
-White and blue tile backsplash
-Bosh stainless steel dishwasher
-French door whirlpool fridge
-Stove with hood fan
Bedrooms:
-3 large bedrooms up
-Master has powder room ensuite & walk in closet
-2 bedrooms in the garden level suite below
Bathrooms:
-5 piece bath up with beautiful detailed wood vanity
-2 piece powder in master bed
-Full bath in the suite below
Suite:
- Open concept kitchen/living room
-2 generous bedrooms
-Wood burning fireplace in living room
-Separate laundry
-Laminate flooring
-Double sink
-Stove with hood fan
More Details about 6480 Clematis Drive
- MLS®: R2181520
- Bedrooms: 5
- Bathrooms: 3
- Type: House
- Square Feet: 2583
- Lot Size: 6480
- Frontage: 64.80
- Depth: 100
- Full Baths: 2
- Half Baths: 1
- Taxes: $5,549.22
- Parking: Single car garage and parking pad
- Storeys: 2 Storey
- Year Built: 1973
- Style: 2 Storey
Contact us now to see this property
More About Riverdale RI, Richmond
lattitude: 49.1663965
longitude: -123.17277790000003
