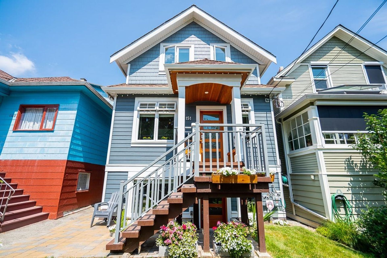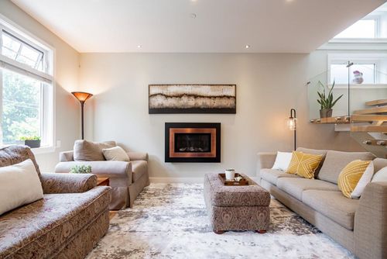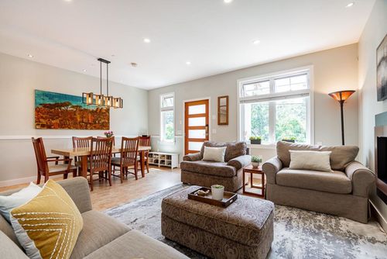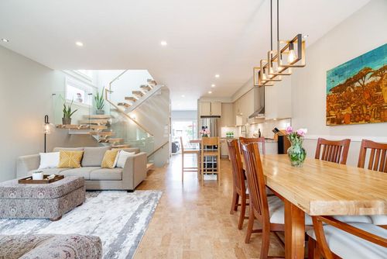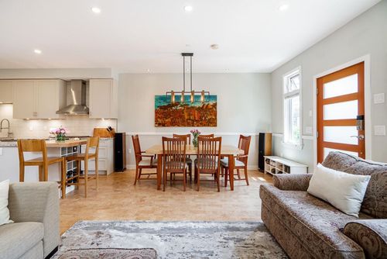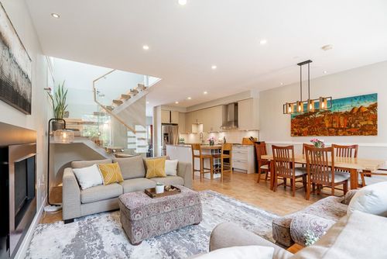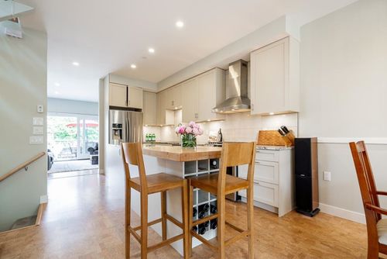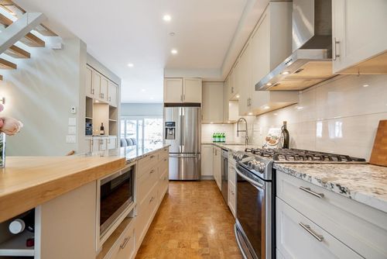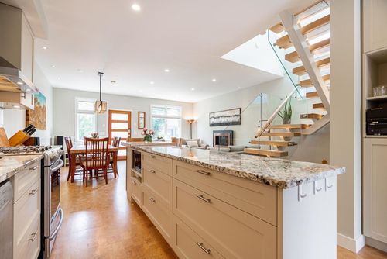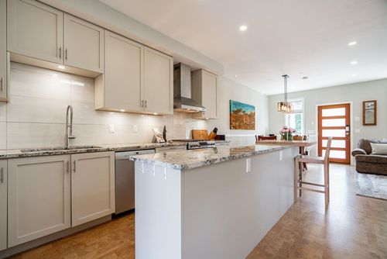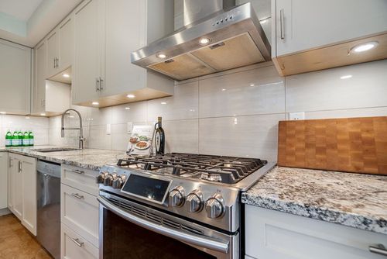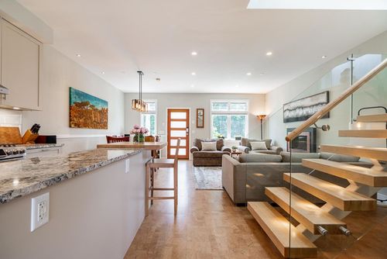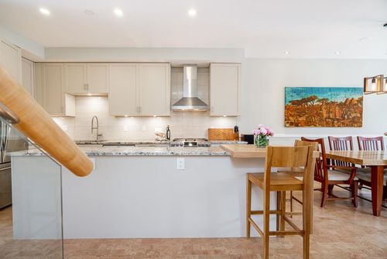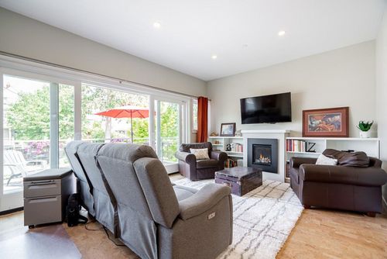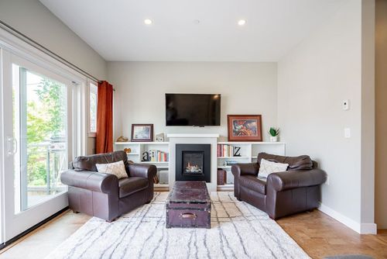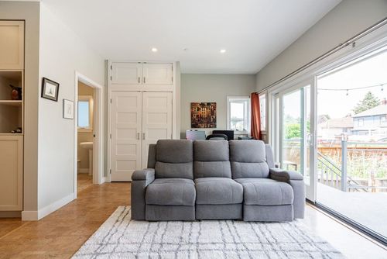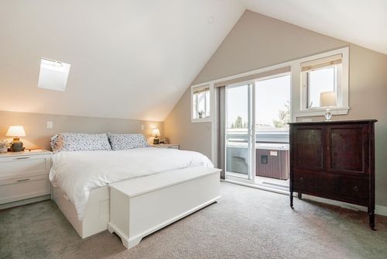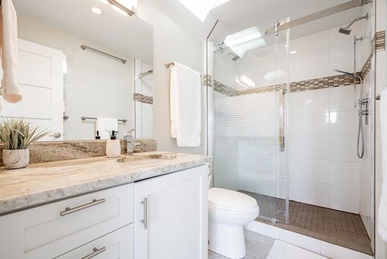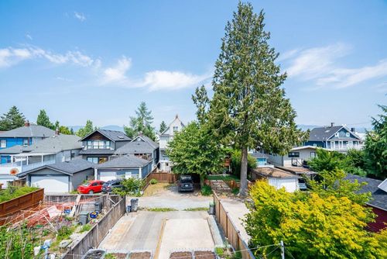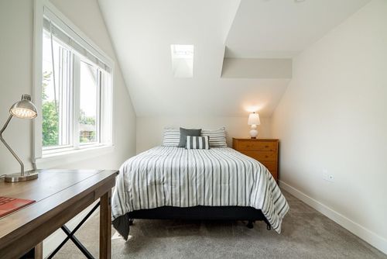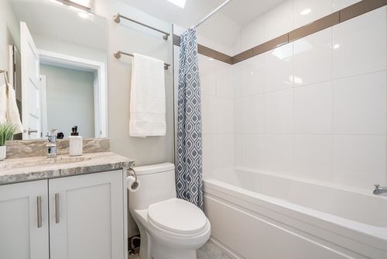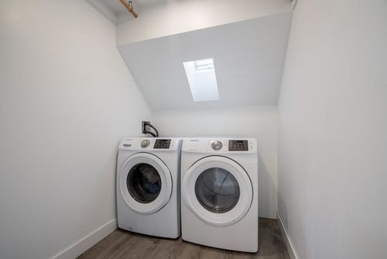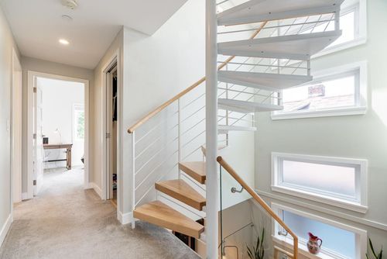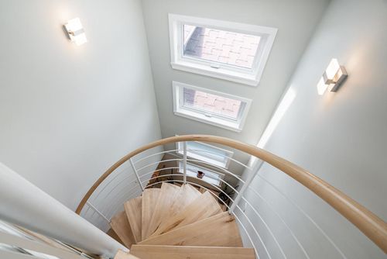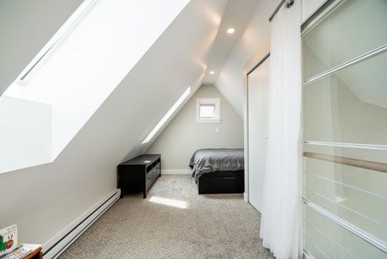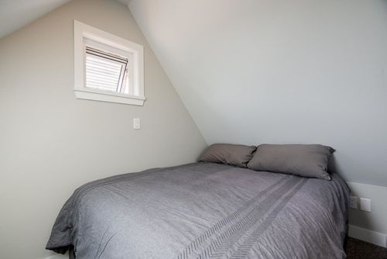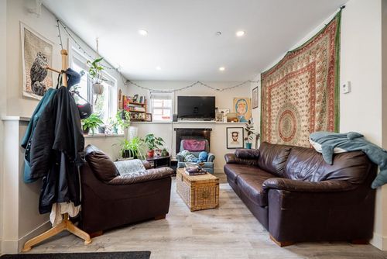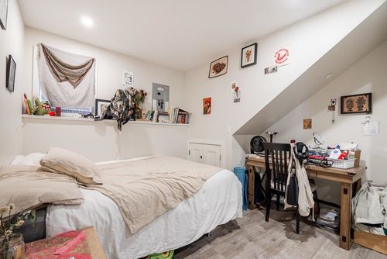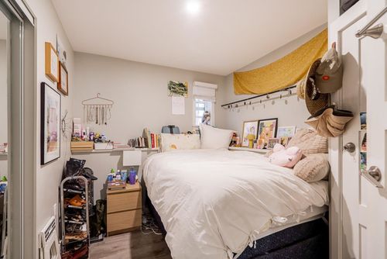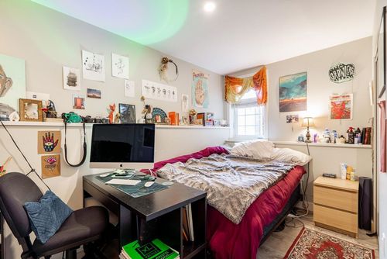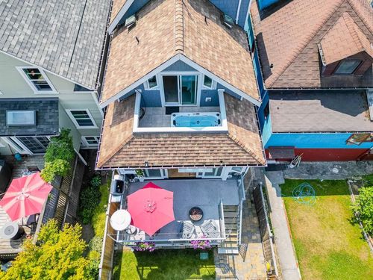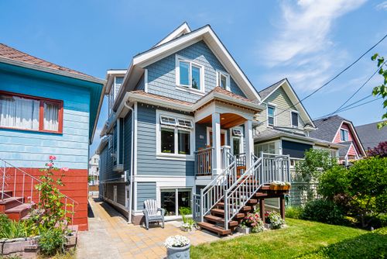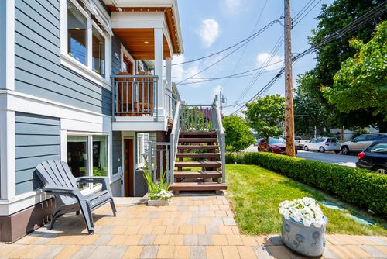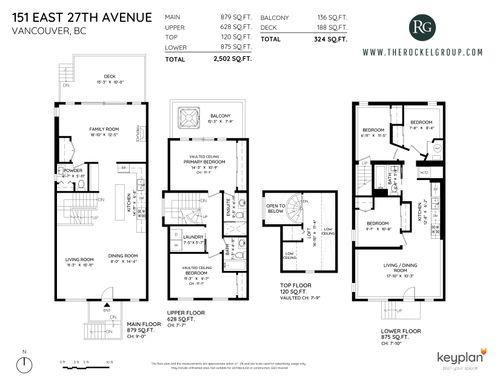6 Bedrooms
4 Bathrooms
2,502 sqft
$2,790,000
Welcome to your dream home — tucked just off Main Street this incredible & substantial renovation was done with meticulous attention to detail. With modern living in mind it seamlessly blends contemporary design elements with functional spaces. The main level offers inviting open concept living and connects you to your fantastic sundeck with the luxury of a built in natural gas bbq, overhead heater and firepit. The kitchen is perfect for entertaining with high end appliances and a lengthy island with bar seating. The principal bedroom has a private patio with a hottub and serene Mountain views. The focal point is a gorgeous solid maple floating staircase complimented with a matching spiral staircase that takes you to a loft style bedroom on the upper most level. A legal lower suite provides income potential and allows flexibility. 2 parking and an abundance of storage options as well! Be sure to review our detailed feature list to fully appreciate this architectural marvel.
GENERAL FEATURES
- Smart lock entry system
- High efficiency LED lighting throughout the whole house
- Multi zone in ground watering system (6 zones) activated by app on phone
- Navien continuous hot water on-demand boiler system (never run out of hot water)
- Radiant in-floor heating throughout
- 6 bedroom home: 3 bdrm main suite with 3 bedroom basement but clever design allows one of the basement bedrooms to be used as part of the main suite (via simple 1 hr effort to move a deadbolt from one door to another. Then it would be 4 bdrm main and 2 bdrm bsmnt suite) or remove all interior door locks to join the basement suite to the main suite for your large family
- Fantastic well appointed large sundeck off the family room with double-wide-opening sliding glass doors to really connect the spaces. Overhead mounted speakers, retractable awning, built in over-head gas heater (think rectangular restaurant-patio-style), built-in bbq and a fire pit
- Legal suite below for revenue potential
- Roughed in for mini split 3 zone AC system on upper floor bedrooms
- Rough in for security system
- 2 open parking
- Exterior soffit lighting
INTERIOR:
- Cork flooring on the main level, carpeting up and luxury vinyl plank in lower suite.
- Open concept living spaces
- 2 gas fireplaces
- Family room has built in shelving & storage
- Modern open-riser floating staircase with beautiful floating treads of solid maple with great under-nosing lighting for very sexy evening lighting
- New kitchen cabinets and island with a matching solid maple bar stool island-end overtop of a built in wine rack
KITCHEN:
- Samsung stainless steel refrigerator with filtered water dispenser/ice maker built in
- Samsung 5 burner gas stove
- Microwave LG
- Bosch dishwasher
- Hood fan
- Shaker cabinets (soft close)
- Wine rack storage
- Granite counters
- Kitchen island with bar seating
- Inlay storage shelving with feature lighting
- Plenty of cabinet and storage areas
PATIO (North facing)
- Daytime sun and shade on deck
- Evening sunsets
- Built in overhead Radiant Gas Patio heater (restaurant-style)
- Built in natural gas barbeque
- (moveable) Natural gas firepit and mushroom style patio heaters both included too
- Retractable awning – with remote control
2nd floor:
- Views of Cypress, Grouse & Seymour Mountains
- Master bedroom with ensuite bathroom plus a private balcony sporting a 2-person hottub.
- Master ensuite shower had two shower heads with independent flow and temperature control for all around shower experience or better for sharing
- Another bedroom with an extra full bathroom adjacent
- Plush carpeting
- Skylights are abundant (9 all total and they all open) and allow natural lighting to flood the spaces
- Generously sized laundry room
- Front loading washer & dryer
3rd floor/Attic Bedroom:
- Atop a beautiful spiral solid maple tread staircase
- Sliding glass doors for a bright airy elegance
- Skylights and views of Mount Baker
BATHROOMS:
- Powder on the main level with enormous storage closet
- Granite vanity countertops in upper baths
- Ensuite bath shower has dual shower heads with individual temperature controls
- Full family bath on second level
- Full bath in the suite
BELOW:
- 3 bedroom suite (flexibility to take back 1 or 2 bedrooms for the main home if desired)
- Separate entry
- Stacker washer/dryer
- Radiant heat
- Gas stove
RENOVATION DETAILS:
GENERAL… New and to code… throughout house… as of 2018 as noted:
- Prior foundation was removed and the home was moved 9 inches westward.
- New concrete footings and foundation walls were built.
- All new electrical… the service from telephone pole, 200 amp electrical panel and all wiring.
- New plumbing… all of it… both drainage and supply lines and even new city connection.
- New Navien boiler for radiant floor heating throughout plus for domestic hot water
- New fire sprinkler system.
- New insulation under basement slab walls and ceiling
- New structural framing… 90% new studs and joists and pre-existing reinforced to code. With shear walls steel brackets anchors and beams to professional engineer’s approval
- New vapour barriers
- New interior Drywall
- New siding
- New double glazed high performance vinyl windows throughout
BASEMENT Level. New as of 2018:
- New concrete foundation wall
- New under-slab insulation
- New basement slab over insulation with in-slab radiant floor heating
- New water line
- New 4’ sewer lines
- New concrete wall dampproofing
- New insulation on exterior of concrete walls.
- New Drainage membrane on exterior walls from surface to drain tiles
- New Perimiter footing draintile
- New separate storm (roof) drain system
- New storm sump
- New backfill done completely with gravel for suberb drainage
- New 2x6 basement wall framing from top of concrete walls to ceiling joists.
- New basement ceiling joists reinforce 1910 joists… to current standards.
- New basement wall insulation and insulation. Spray foam and batt combination
- All new plumbing fixtures such as sinks tubs and toilets
Main Suite at the 1st Fl: new as of 2018:
- New 5/8” ply subfloor
- New 2x6 framing most walls. A few prior existing 2x4 were re-inforced
- New ceiling steel beams and joists
Back Patio and front patio… all new as of 2018:
- New post footings, post joists, deck ply
- New deck membrane
- glazed railings
SCHOOL CATCHMENTS:
- General Wolfe Elementary
- Eric Hamber Secondary
- French Immersion
- Sir Winston Churchill Secondary
More Details about 151 East 27th Avenue
- MLS®: R2796951
- Bedrooms: 6
- Bathrooms: 4
- Type: House
- Square Feet: 2,502 sqft
- Lot Size: 2,625 sqft
- Frontage: 25.00 ft
- Depth: 105.00 ft
- Full Baths: 3
- Half Baths: 1
- Taxes: $6,847
- View: Mountain
- Basement: Full,Fully Finished,Separate Entry
- Storeys: 4
- Year Built: 1910
- Style: 3 Storey w/Bsmt
Contact us now to see this property
More About Main, Vancouver East
lattitude: 49.2474077
longitude: -123.1023757
V5V 2K5
