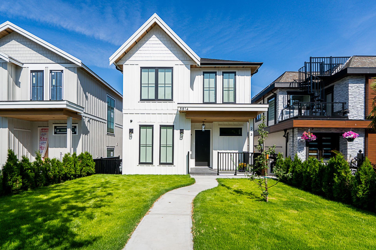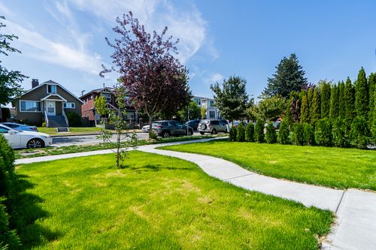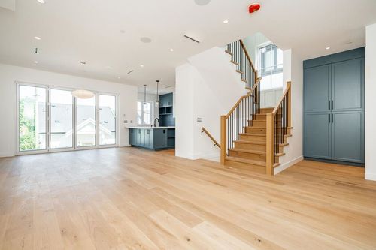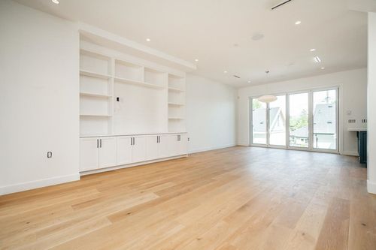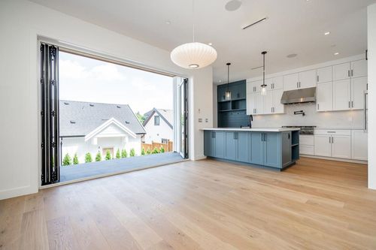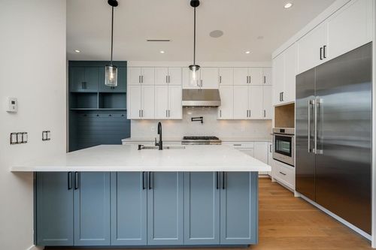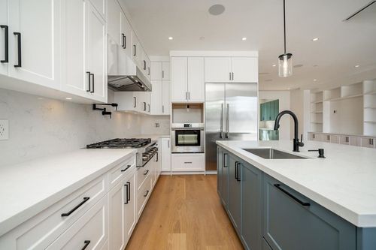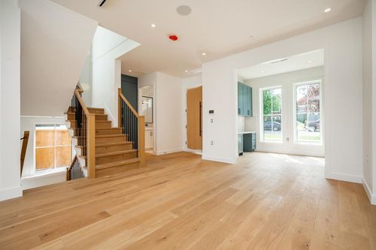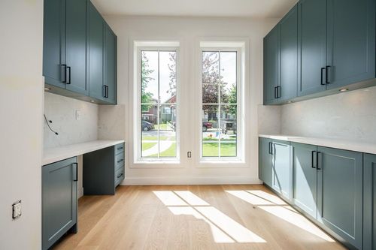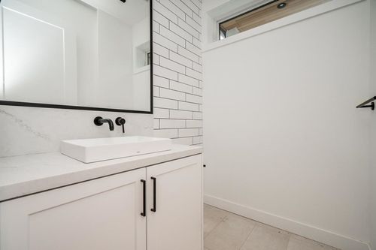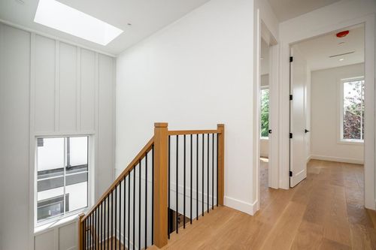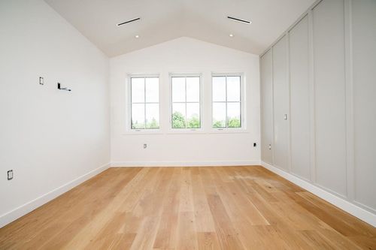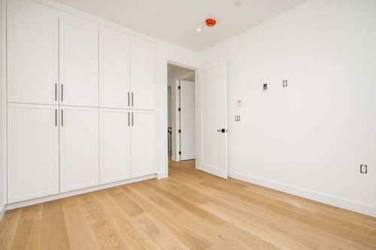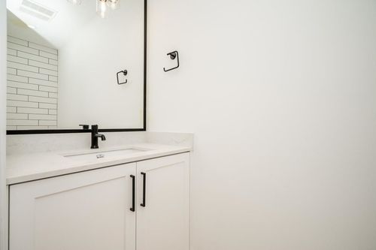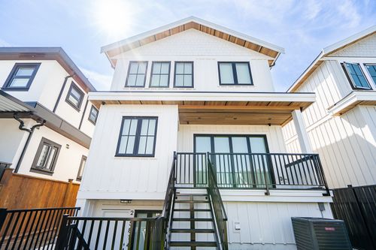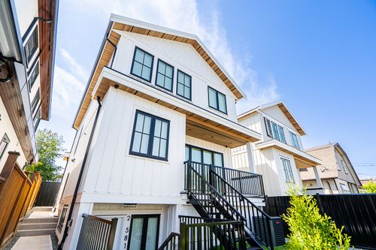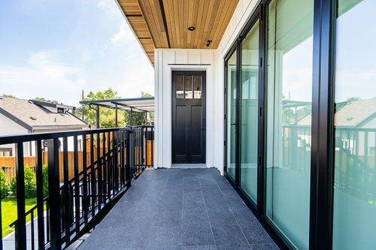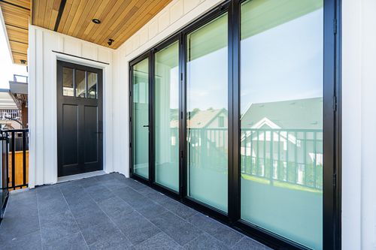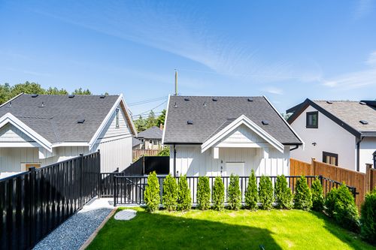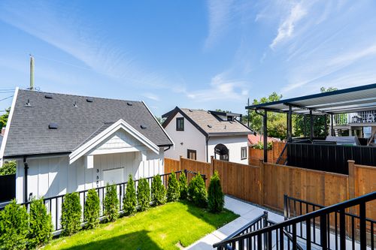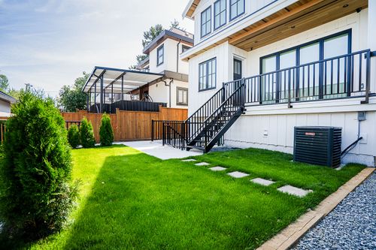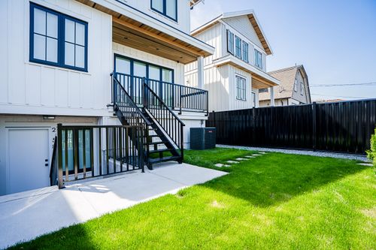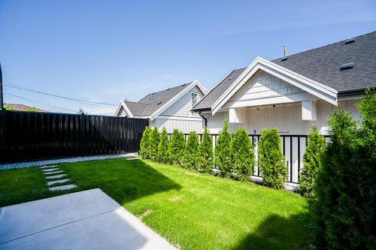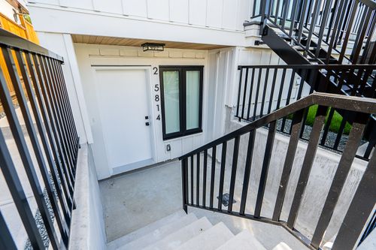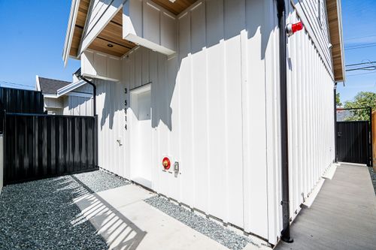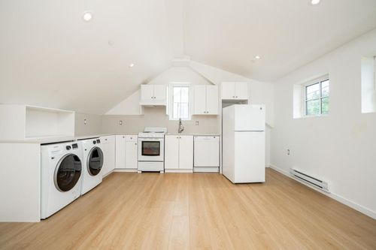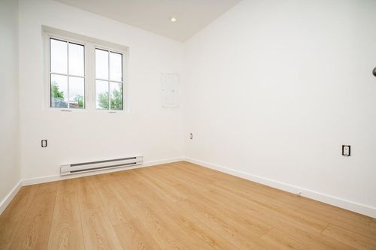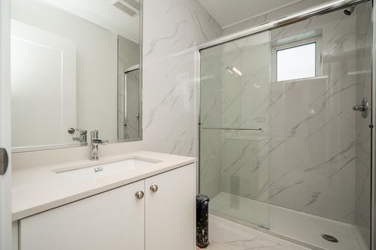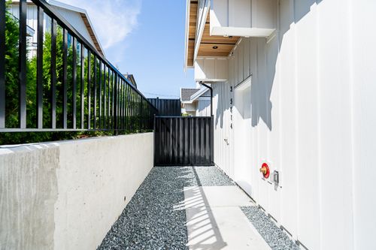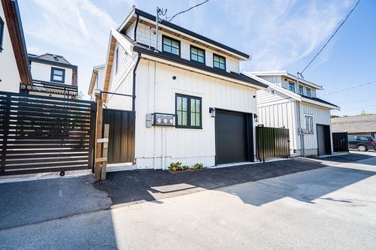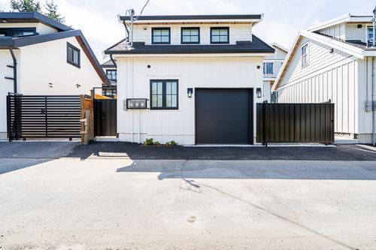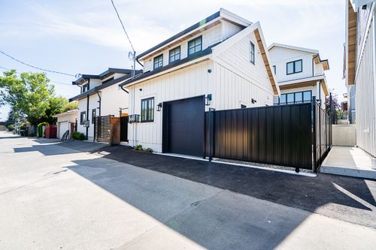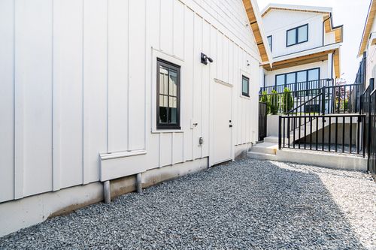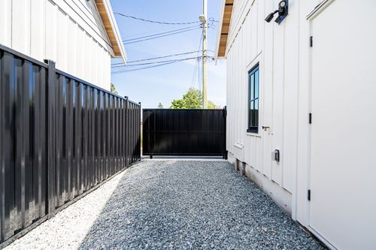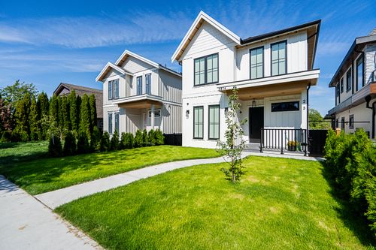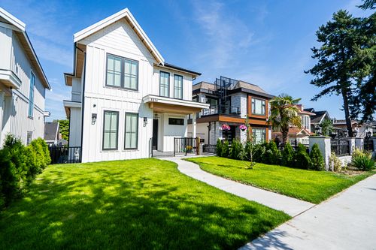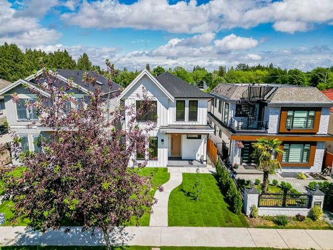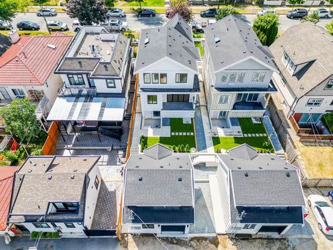5 Bedrooms
6 Bathrooms
3,529 sqft
$3,089,000
Introducing a stunning masterpiece of luxury living by Luxuriant Homes! On sought after Chester Street in the family friendly Fraser Neighbourhood, this exquisite custom home boasts a combination of elegance & functionality. 3 beds up in the main home with recreation & guest room below. The high-end kitchen will impress & the tasteful finishes including exquisite European tiles, will captivate the most discerning tastes. From its functional features to its lush outdoor spaces, every detail has been carefully crafted to perfection. 1 open parking & 1 car garage comes w/ EV charging. A/C, built in security & connected through smart technology. With a 1 bed suite & laneway house, it offers versatility & income potential. Experience a lifestyle beyond compare in this architectural marvel.
FEATURES
MAIN HOME:
- Open concept living spaces
- Front entry nook with cupboard and mirror
- Flooring throughout living spaces & stairs is Oak engineered hardwood
- Wooden bannisters and black metal railings
- Illuminated step lighting on staircase
- All interior lighting 3000k warm lighting
- Board and bat - inside outside feel “farm house style”
- Integrated outlets with USB ports in certain areas
- Office on main floor with 12mm thick glass wall/door
- Cortiza folding glass wall / eclipse doors that open across the back of the home opening to the outdoor space
- Wifi boosters
- Built in ceiling speakers on main level built in - ready to connect with your equipment
- Radiant floor heating thought main home
- HRV system
- Air conditioning through main home on every level
- Built in security monitoring system Hik-Connect with 6 exterior cameras (can be connected to your phone)
- Smart lighting system on some areas of the home (controlled by app)
- Dal Pot lighting with 5 year warranty in main home and laneway
- Black out window coverings
- All main floor windows will have motorized window coverings (with remote control!)
- Vinyltek windows with 25 year warranty
KITCHEN:
- Enormous kitchen island with 1 ¼’ thick quartz top
- Under island storage and electrical outlets
- Eating bar room for 4
- Under cabinet feature lighting
- Soft close cupboards/drawers
- Square under mount sink
- Rough in for garbage disposal
- FisherPaykel espresso machine built in 30”
- Fisher&Paykel French door stainless steel refrigerator (18” freezer, 30” fridge)
- Falmec Stainless steel hood fan
- Fisher&Paykel Double drawer integrated cabinet finish dishwasher
- Fisher&Paykel 30” wall oven
- Fisher&Paykel 36” gas range cook top 6 burner
- Pot filler
- Separate entry from the back yard with “mudroom” featuring a coat organizer wall and shoe storage
ABOVE:
- Large South facing principal bedroom with closet storage AND a custom walk-in closet
- Directional pot lighting in Principal bedroom
- Custom closet organizers in all bedrooms
- Individual temperature controls in each bedroom
- Full family bath with deep soaker tub
- All bedrooms pre wired for TV installation
BATHS:
- Ensuite features stand alone deep soaker tub, dual vanity sinks and a stand alone shower
- Illuminated vanity mirrors
- Matte black fixtures
- Soft close drawers and cupboards
- European floor and wall tiles
- Powder on main Toto sink and Kohler toilets (and above too)
- Delta black matte faucets
BELOW:
- Recreation/media room with built in storage cupboards
- Wired for projector
- Storage closet under stairs
- Study/guest room
- Pocket doors on mechanical & laundry rooms
- Laundry room with sink, storage and laundry counter
- LG front loading washer and dryer
- Powder room with low flush toilet & quartz vanity countertop
1 BEDROOM SUITE:
- Completely separate from the main home
- Paved patio area
- Laminate flooring
- White appliances including:
- Electric stove
- LG fridge
- Dishwasher
- Stacked Samsung washer / dryer
LANEWAY HOME:
- 1 bedroom laneway home with separate address
- Laminate flooring
- Porcelain wall tiled shower
- White appliances including:
- Electric stove & hood fan
- Dishwasher
- Samsung front loading washer dryer
- Storage area/closet
- Directional pot lighting for customized lighting options
- Hot water tank
- HRV system
- Baseboard electric heating
OUTDOOR:
- 4’ pot lights to Illuminate the exterior
- Exterior outlets for holiday lights
- Gas and electrical on back patio
- Electrical and water hook ups on the front porch
- Lush green front yard
- Secure fenced back garden
- Apple tree in the front yard
- Cedar hedge privacy trees to separate the laneway and main home
- Metal fencing system with UV protected paint 5 year paint warranty and 2 years on labour
PARKING:
- 1 car garage with Bluetooth connective capability for the door
- EV charging built in 220 v
- Electrical outlets in garage
- Baseboard heaters
- Sprinklers
- Fully insulated
- 1 open parking pad
- Metal roller gate across the parking pad
SCHOOL CATCHMENTS:
- Sir Alexander Mackenzie Elementary
- John Oliver Secondary
More Details about 5814 Chester Street
- MLS®: R2791715
- Bedrooms: 5
- Bathrooms: 6
- Type: House
- Square Feet: 3,529 sqft
- Lot Size: 4,026 sqft
- Frontage: 33.00 ft
- Depth: 122.00 ft
- Full Baths: 4
- Half Baths: 2
- Taxes: $5,886
- Basement: Fully Finished,Separate Entry
- Storeys: 3
- Year Built: 2023
- Style: 2 Storey w/Bsmt.,Laneway House
Contact us now to see this property
More About Fraser VE, Vancouver East
lattitude: 49.2318371
longitude: -123.0889258
V5W 3B5
