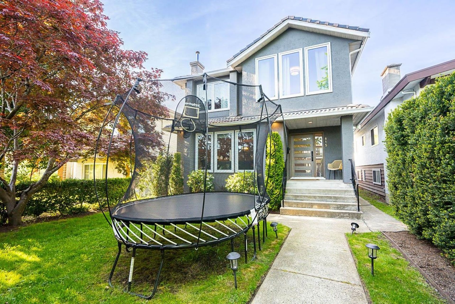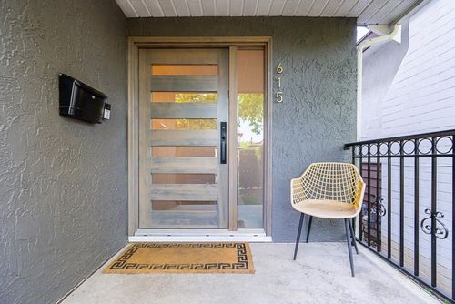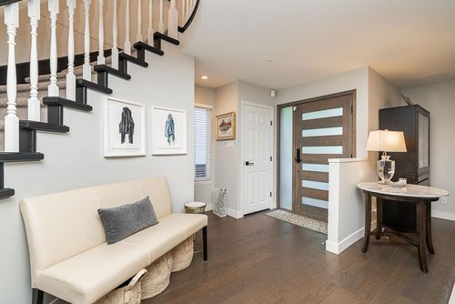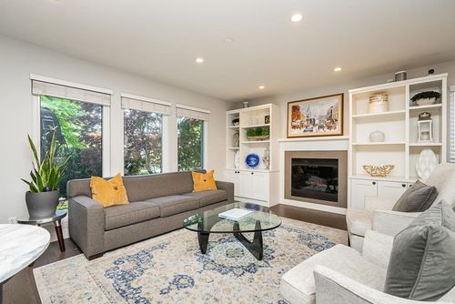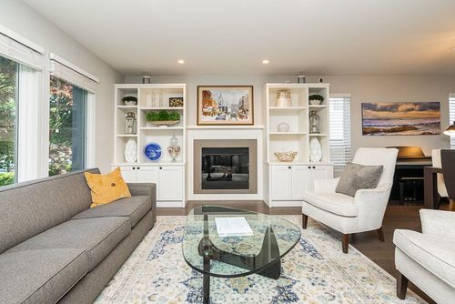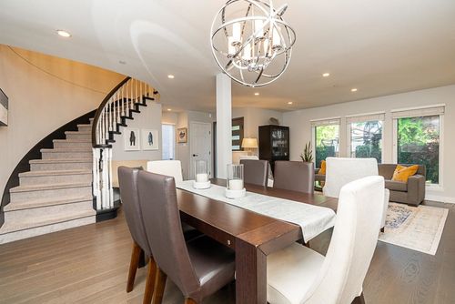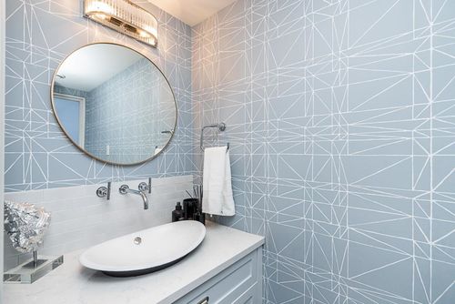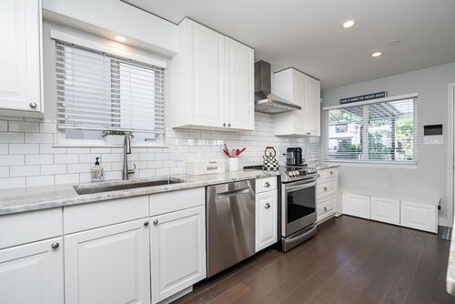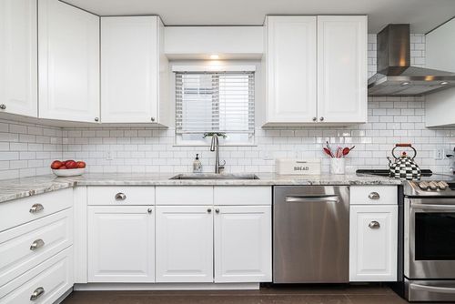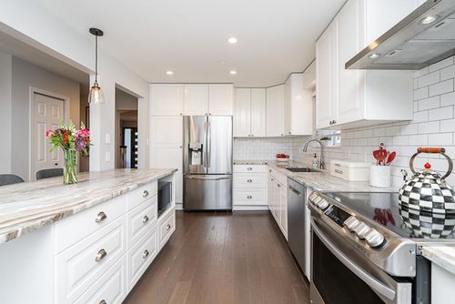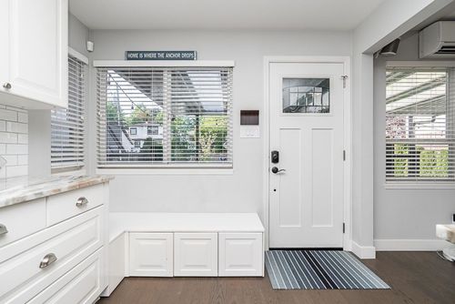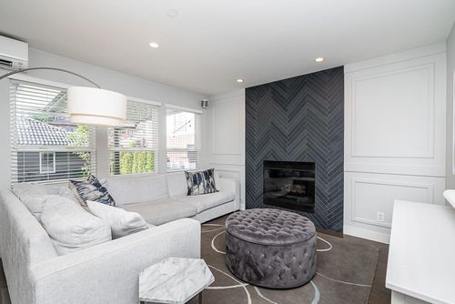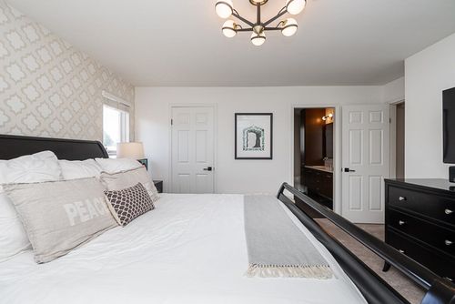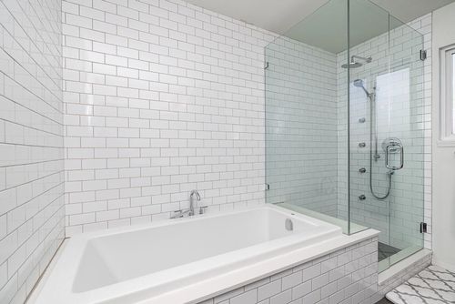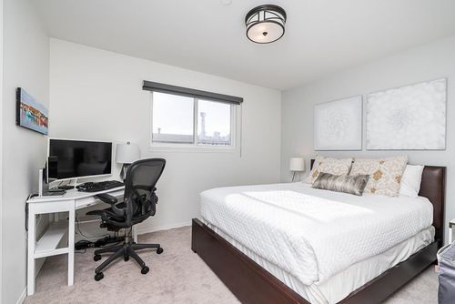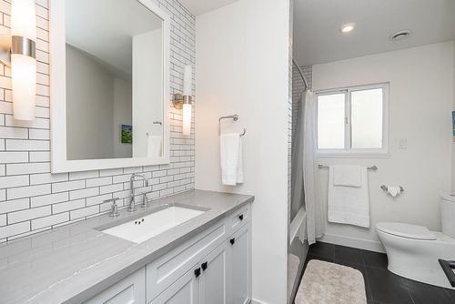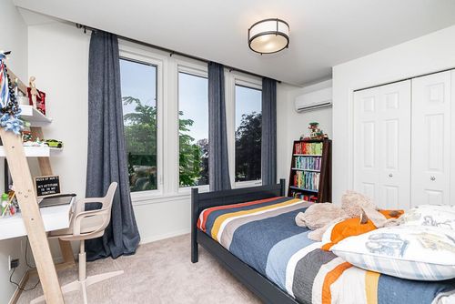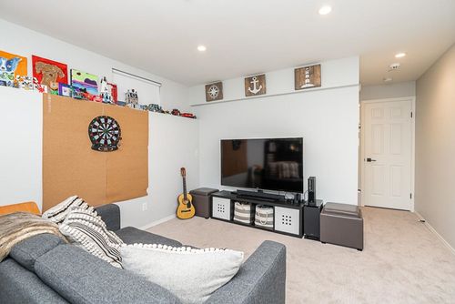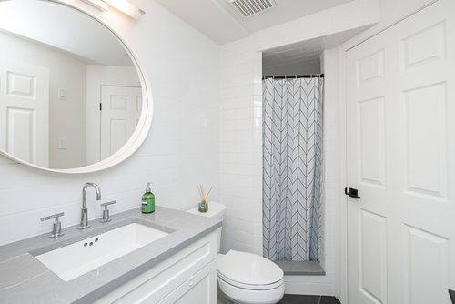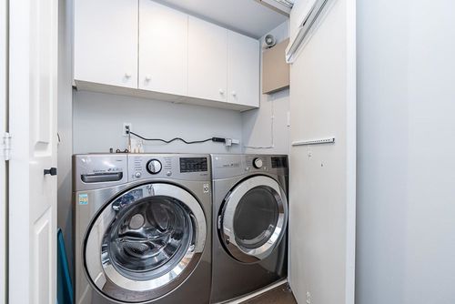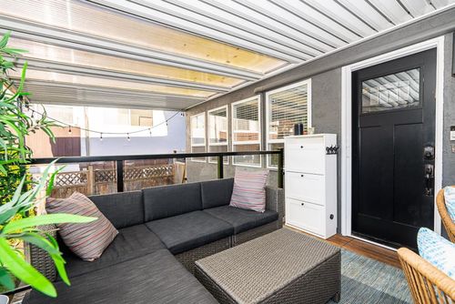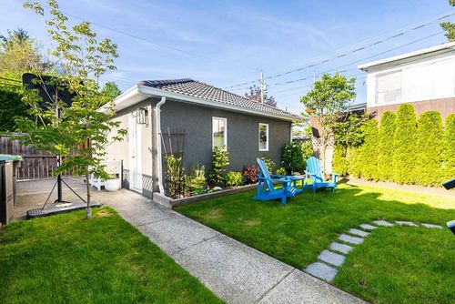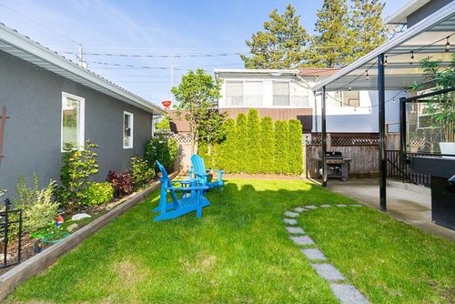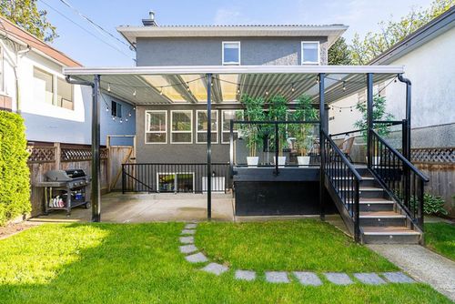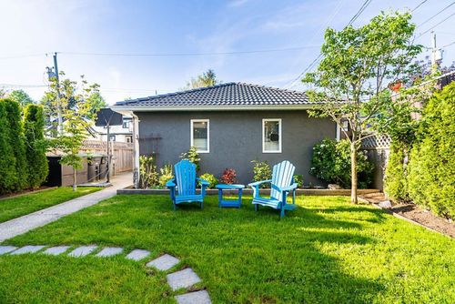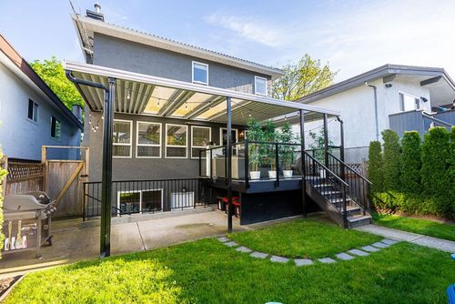4 Bedrooms
4 Bathrooms
2,429 sqft
$2,489,000
The perfect family home! Formal Living Room and Dining Room greet you at the entrance and then a fantastic kitchen great room fills the entire back of the property plus a beautiful powder room finishes the main floor. Upstairs has generous kids’ rooms and bath and an incredible, large principal bedroom with ensuite and huge walk-in closet. Down has loads of crawl space plus a suitable rec room and bathroom. Designer touches by Jamie Banfield throughout! 2 car garage and awesome entertainment area with covered deck in the back.
FEATURES:
- Open concept living and dining rooms
- Beautiful custom built-ins surround focal gas fireplace
- Oak hardwood flooring flows throughout
- Large picture windows flood the space with natural lighting
- Entrance features a grand staircase that wraps around and showcases a huge foyer entry
- Front coat closet
- Delicate and detailed contemporary dining chandelier
- Family room at the back of the home with another gas fireplace
- Air conditioning unit in the family room
- Large back covered sundeck
- Lush green space with yards and gardens in front and back of the house
KITCHEN:
- Gorgeous updates with “classic white bistro kitchen vibe”
- Wrap around cabinetry for loads of storage and working space
- Custom window seat bench provides extra storage and space to lounge
- White subway backsplash tile
- Granite counters
- Stainless steel appliances include French door bottom freezer fridge, Bosch ultra quiet dishwasher and induction cook top
- Kitchen island that opens the kitchen and connects to the family room
ABOVE:
- Four generous bedrooms for family
- Master suite is spacious with oversized walk-in closet and fully updated stunning ensuite
- Ensuite includes separate deep soaker tub, classic white subway tile work, seamless glass shower, Kohler toilet, Riobel shower fixtures and loads of storage
- Rare feature upper foyer space highlights the stunning grand staircase
- Air conditioning units in three of the four bedrooms, including primary
LOWER LEVEL:
- Excellent flex space for family room, media room or rec room
- Could convert to suite with separate entry
- Separate full bathroom
- Custom installed storage organizer in two toned cabinetry/panelling
UPDATES:
- Jaime Banfield designed (i.e., feature wall in family room, wall unit in basement, front door, basement, powder and guest/kids' bathrooms)
- Speak of bathrooms...renovated 2.25 out of 3.25 bathrooms (all redone except for master)
- All new appliances
- LG Thinq washer/dryer, fridge and induction range
- Replaced all popcorn ceilings and installed new lighting throughout the house
- Replaced all windows/frames in front of house
- 4 split heat pumps installed
- A/V upgraded with equipment hidden in pantry closet
- California closet systems put in kids’ bedroom and front hall closet
- New deck (built in 2020)
- Exterior paint all new
SCHOOL CATCHMENTS:
- K - 7 John Henderson Elementary
- 8 - 12 John Oliver Secondary
- French Immersion – Late
- 6 - 7 Laura Secord Elementary
- French Immersion – Secondary
- 8 - 12 Sir Winston Churchill Secondary
More Details about 615 East 47th Avenue
- MLS®: R2778020
- Bedrooms: 4
- Bathrooms: 4
- Type: House
- Square Feet: 2,429 sqft
- Lot Size: 4,026 sqft
- Frontage: 33.00 ft
- Depth: 122.00 ft
- Full Baths: 3
- Half Baths: 1
- Taxes: $7,573
- Basement: Fully Finished,Part,Separate Entry
- Storeys: 3
- Year Built: 1992
- Style: 2 Storey w/Bsmt.
Contact us now to see this property
More About Fraser VE, Vancouver East
lattitude: 49.2276191
longitude: -123.0923072
V5W 2B5
