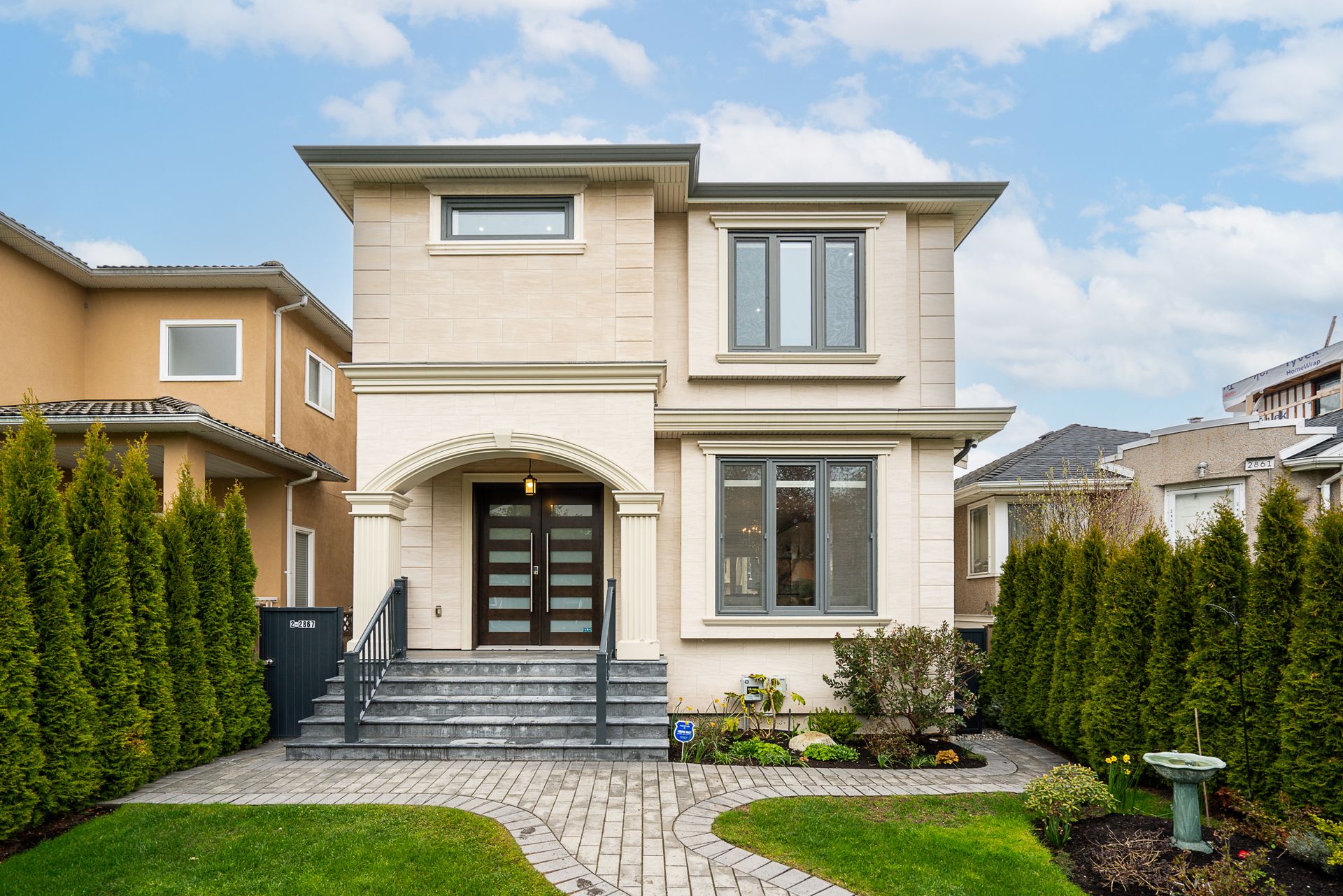4 Bedrooms
6 Bathrooms
2,941 sqft
$3,989,000
A truly rare home where you get the benefits of new construction plus plus plus so much more. Bought new in 2019 and then improved upon by the current owners. This home already featured an exquisite chef’s kitchen, generous, oversized living spaces & full bath on the main, 3 large bedrooms all with ensuites up as well as a fantastic media room & suite option down. Improvements to living space, sumps & drainage & upgraded AC are just some of the things that have been done to make this home even better - including enclosing a balcony upstairs to make a giant walk-in closet. The extremely detailed feature list is essential to review & appreciate that this is likely the best house on the market for price point. Call for a private showing today.
GENERAL:
- 4 zone monitored high digital camera security system with audio (can be accessed remotely)
- Radiant heating (can be controlled by an app)
- Upgraded AC Mitsubishi ultra quiet heating/cooling units throughout the whole home (can be controlled by an app)
- HRV
- Central home air purification system (entire house)
- Central vacuum system built in
- Central surge protection (electrical)
- Open parking pad (currently occupied by a saltwater hot tub)
- Double garage, with AC!
- Rough in for EV charging
- European tilt-and-turn windows (in some places)
- Automated controlled Hunter Douglas blind system on 6 windows
- Exterior feature lighting
- Automated keyless entry system
- Fully alarmed security system for fire, water leaks, low temperature & theft
- Leak alert system water automatically shuts off in case of emergency
- Backup generator
- Drain pumps can be monitored 24/7 for performance and in case of failure
- Legal 1 bedroom suite
- Fully rain-screened
- Balance of 2-5-10 warranty
INTERIOR:
- Wide plank engineered hardwood flooring throughout
- Large front entry closet
- Lutron automated lighting system
- Built in speakers roughed in
- Glass banister railings
- Open concept living spaces
- Classic style dining room chandelier
- Bright living room with gas fireplace featuring marble floor to ceiling surround
- Family room features electric fireplace with multi color changing lights
- Built in entertainment cabinetry
- Full bathroom on main level
Kitchen:
- Expansive countertops
- Under cabinet feature lighting
- Two toned cabinetries with soft close cupboards and drawers
- Miele appliances
- Wok kitchen separated by sliding glass doors
- Herringbone tile back splash
- Kitchen island with bar seating
- Custom pull out organizer trays in the island
UPPER FLOOR:
- Engineered flooring
- Enormous South facing principal bedroom with lovely window seat
- Large walk-in closet with custom California Closet interior with built in/hidden ironing board and laundry station countertop
- LG stacked washer/dryer
- Up down blinds
- Lovely window seat
- Luxurious spa like ensuite with;
- Jetted bathtub
- Marble heated floors
- Steam shower
- Double vanity sinks
- Enormous vanity mirror
2nd Bedroom:
- Large 2nd bedroom (big enough for a King size or two twin beds)
- Large double closet
- Full bathroom ensuite with shower and heated floors
3rd Bedroom/Office
- Balcony with North facing views of the mountains
- Access to attic space
- Full bathroom ensuite with shower and heated floors
LOWER FLOOR MAIN HOME:
- Plush carpeted flooring
- Large recreation/media space
- Projector system
- Built in speakers roughed in
- Powder room
- Built in entertainment cabinets
- Laundry room with sink and rough in for washer dryer
SUITE:
- One-bedroom legal suite
- GE stainless steel fridge
- Granite countertops
- Plenty of kitchen storage
- Microwave built in (Haier)
- Bosch cook top
- Deep freezer
- Built in speakers roughed in
- Security system
- Separate entry
- LG stacker washer dryer (2020)
- Led recessed lighting
- Pre wired for a dishwasher
OUTDOOR SPACES:
- Professionally landscaped back and front gardens
- Secure gated front yard
- Secure, private back yard with lush green space and lovely garden
- Rubberized eco paving area in the back and along walk ways (easy to clean!)
- Back patio through eclipse doors at the back of the home (electric & gas hook ups)
- Irrigation system
SCHOOL CATCHMENTS:
- K - 7 Carnarvon Elementary
- 8 - 12 Prince of Wales Secondary
- French Immersion
- 8 - 12 Kitsilano Secondary
More Details about 2867 West 19th Avenue
- MLS®: R2769817
- Bedrooms: 4
- Bathrooms: 6
- Type: House
- Square Feet: 2,941 sqft
- Lot Size: 4,024.35 sqft
- Frontage: 33.00 ft
- Depth: 121.95 ft
- Full Baths: 5
- Half Baths: 1
- Taxes: $12,331
- View: Mountains
- Basement: Fully Finished,Separate Entry
- Storeys: 3
- Year Built: 2019
- Style: 2 Storey w/Bsmt.
Contact us now to see this property
More About Arbutus, Vancouver West
lattitude: 49.2557206
longitude: -123.1693025
V6L 1E4
















































