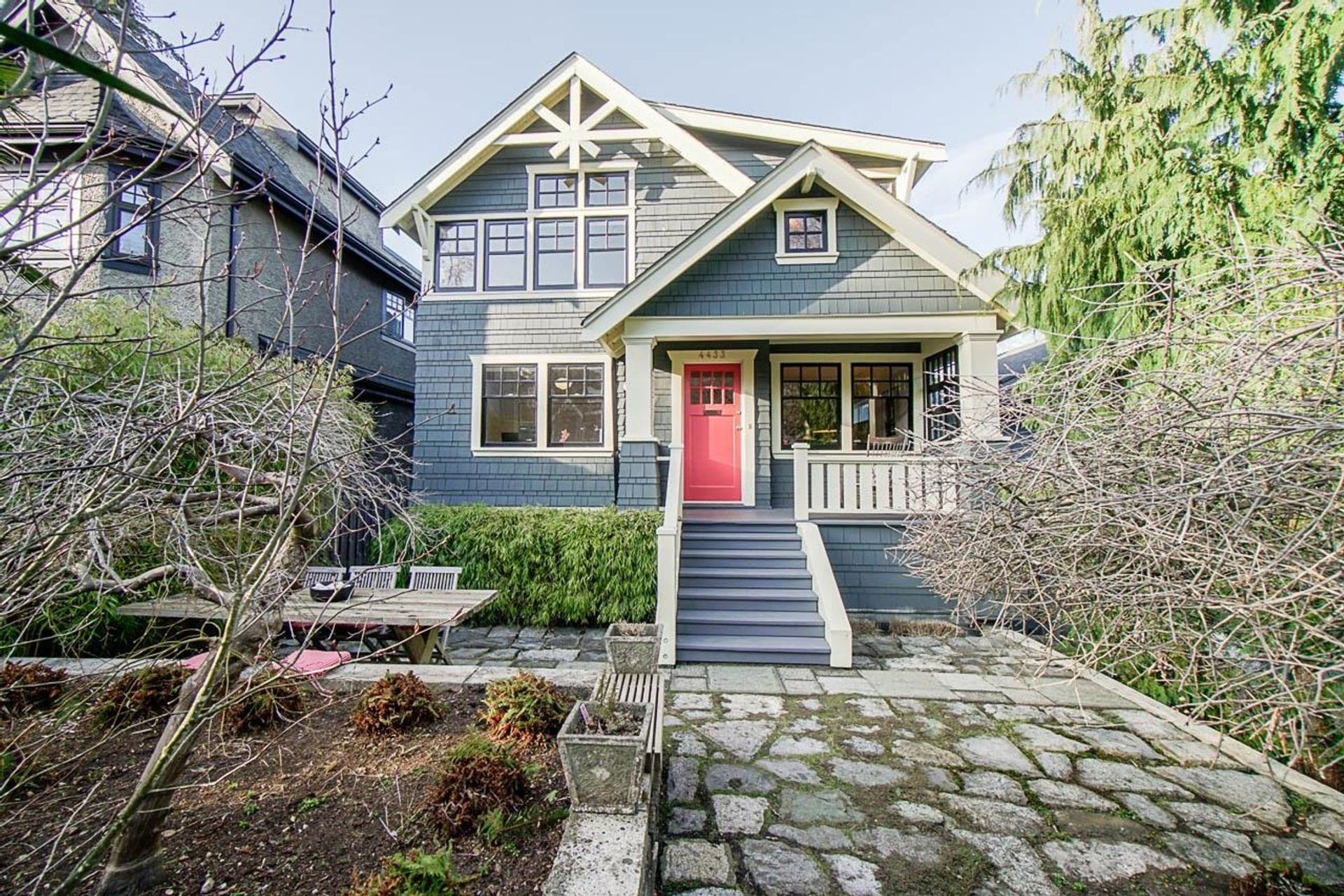4 Bedrooms
3 Bathrooms
2,587 sqft
$3,189,000
A truly special 3 level Point Grey home. Top floor addition and renovations in 2002 have transformed this into the ideal family floorplan. Oak inlaid oversized formal living room with feature fireplace and room for a grand piano greet you. Large bedroom used as an office, beautifully renovated, full bath and then a fantastic European style cooks kitchen with family room and dining area at the back of the house. Upstairs boasts vaulted ceilings, big family bathroom and 3 large bedrooms with lovely views, walk in closet and even a secret nook playroom for the kids. Downstairs is garden level basement with loads of light and great living space. Easy to convert for passive income but great entertainment and guest space as is! The picture is completed with the backyard gardens and the classic front porch to sip tea (or wine!) and read a book.
Features
Renovations & Updates:
- Renovation done by Boydco Renovations Inc in 2002 - Main and upper floors in 2002, all the basement, except bathroom, in 2021
- Roof done in 2002
- Updated electrical
- New plumbing 2020 suite kitchen
- Water tank replaced 2018
- Lower-level entrance drainage updated 2012
- American Standard Furnace 2010
- New plumbing 2002 on Main and Upper-Level kitchen and two bathrooms
- Electical panels and distribution updated in 80/90/00
- All electrical outlets and fixtures updated post 2000 plus refurbished antique globes on main floor
- Lower-level windows double-glazed
- Upper-level windows double-galzed plus fire rated windows in east bedroom
- Main level window character windows plus back yard facing double-glazed windows
General:
- Covered front porch
- Lovely landscaping in both front and back gardens
- Multiple areas for outdoor entertaining including a sundeck and paved seating area
- Large private back garden
- 2 secure exterior storage rooms (excellent bike storage)
Kitchen:
- Dining area off the kitchen with large windows making the space bright
- Open concept living room off the kitchen
- Open upper cabinets and newly renovated modern white drawer face below
- AEG built in convection oven
- Bosch gas cook top with stainless steel hood fan
- Fisher&Paykel stainless steel fridge
- Bosch stainless steel dishwasher
- Stainless steel counters
- Maple butcher block island
- Abundant storage and built-ins
- Under cabinet lighting
Main Level Living Spaces:
- Antique globe lights throughout and recessed LED in kitchen and bathroom
- Oak hardwood throughout main level and edge grain fir in office
- Separate and large family room with oak feature staircase
- Gas fireplace installed in 2022 surrounded by built-in book shelves
- Large office/bedroom with expansive closets
Above
- Vaulted ceiling upper level with ample natural light achieved through skylights and clear storey windows3 great sized bedrooms:
- Bright principal bedroom with generous walk-in closet and built-in custom shelving
- Secondary bedroom with playspace/nook
- Third bedroom with mountain view and built-in closets
Lower Level
- Media/recreation room with built-in surround sound speakers
- Mudroom entry with polished concrete floors
- Large storage closet with frosted sliding doors
- Open storage closet area (great for sport equipment)
- Washer: LG 2018
- Dryer: Fisher Paykel 2002
Lower Level Studio:
- New engineered flooring
- Separate entry to the garden through large sliding glass doors
- Small kitchen with induction cook-top & hood fan
Bathrooms:
- Main floor: Heated flooring, walk in shower with white tile wall and natural stone floor
- Above: Exposed brick chimney, deep soaker tub, custom built-in cabinetry, heated flooring and mountain view
- Lower Level: Full bath with shower below in 70’s vibe
- Duravit pedestal sinks
- Grohe fixtures with chrome finish
- Toto and Coroma low flow toilets
- Rainwater shower heads
SCHOOL CATCHMENTS:
ElementaryK - 7 Queen Elizabeth Elementary
Secondary8 - 12 Lord Byng Secondary
French Immersion - Secondary8 - 12 Kitsilano Secondary
More Details about 4433 West 14th Avenue
- MLS®: R2762893
- Bedrooms: 4
- Bathrooms: 3
- Type: House
- Square Feet: 2,587 sqft
- Lot Size: 4,026 sqft
- Frontage: 33.00 ft
- Depth: 122.00 ft
- Full Baths: 3
- Half Baths: 0
- Taxes: $9,012
- View: Mountain from upper level
- Basement: Fully Finished,Separate Entry
- Storeys: 3
- Year Built: 1926
- Style: 2 Storey w/Bsmt.
Contact us now to see this property
More About Point Grey, Vancouver West
lattitude: 49.260388
longitude: -123.2073703
V6R 2Y2

















































