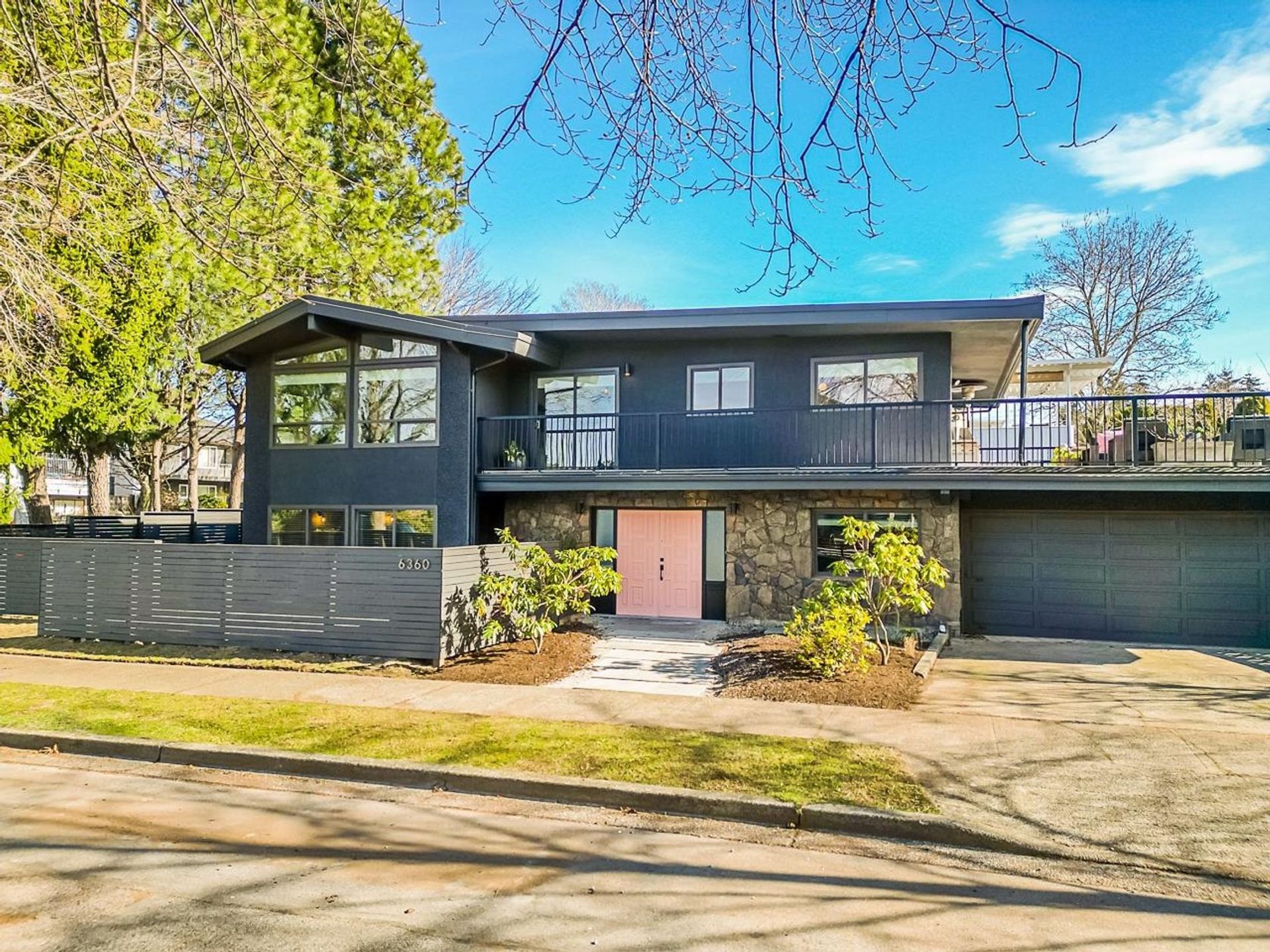6 Bedrooms
4 Bathrooms
2 car garage and driveway Parking
2,896 sqft
$2,489,000
Everyone’s dream - a modern updated Vancouver Special on an oversized lot. This home offers EVERYTHING you want including generous living spaces, flex rooms, storage, out door spaces galore AND income potential. Bright open concept main floor with wood burning fireplace & custom designed freshly updated kitchen & baths. Outdoor options abundant - from wrap around gardens with mature trees to a huge 800sqft sundeck. You will love the vaulted ceilings and superior finishings. This is a truly thoughtful renovation. Storage & parking are plentiful & the neighbourhood is a rare one to find. Quality abounds in this beautifully updated 6 bed Vancouver Special. You MUST SEE in person as the photos simply do not do it justice.
MAIN FLOOR FEATURES
- Large corner lot with South and West exposure on a quiet no-thru street
- Southern exposed sun deck overlooking fenced yard
- Open concept Van Special featuring 3 upper level bedrooms on main, plus flex room on garden level
- Spacious front foyer with custom built in white oak cabinetry
- Large primary bedroom with walk in shower
- Engineered white oak hardwood flooring throughout main floor
- Numerous, double glazed windows wrap the entire house allowing natural light to flood spaces
- White oak custom stairs and custom handrail
- Wood burning fireplace with floor to ceiling stone surround
- Vaulted ceilings
- Generous storage closets and pantry
- New window coverings
- Bedroom below could be a media room/office
- Front loading side by side Kenmore washer/dryer
- Attached 2 car garage with storage shelving
- Unfinished storage room off back of the garage
KITCHEN:
- Minimalist Scandinavian designed kitchen
- Custom walnut cabinetry with soft close drawers
- Porcelain tile backsplash
- New lighting fixtures
- Dark Quartz countertops
- Black matte pull out faucets
- Beverage fridge
- Bar sink
- Eating bar
- Fisher Paykel gas range 2021
- Fisher Paykel integrated fridge 2021
- Fisher Paykel electric oven 2021
- Miele integrated stainless steel dishwasher
BATHS:
- Custom walnut and oak vanities
- Heated tile floor
- Stone countertops
- Ensuite bath with floor to ceiling tiles and double vanity sinks
- Frameless glass shower door
GARDEN LEVEL FEATURES
- Private entrance in addition to connected access via main floor foyer
- Private front and side garden (West & North sides)
- Refinished hardwood floors
- Wood burning fireplace
- Custom walnut kitchen cabinetry
- New fridge
- Dishwasher
- Full size stove
- Faux marble countertops
- 8’ ceilings
- Full bath (new toilet, bath, vanity) Vinyl flooring (composite waterproof)
- Carpeted bedrooms
- Closet built ins
- Pantry closet
- 2 good sized carpeted bedrooms
- New lighting fixtures
- Washer/Dryer connection
OUTDOOR SPACES:
- Massive South facing sun deck with pavers and cedar inlay
- Private 2 car driveway and attached 2 car garage
- 2 mature pear trees in South garden
- New custom cedar fenced yard
- Connected South and North side yards
SCHOOL CATCHMENTS:
- K - 7 Sir Sandford Fleming Elementary
- 8 - 12 David Thompson Secondary
- French Immersion
- 6 - 7 Laura Secord Elementary
- 8 - 12 Sir Winston Churchill Secondary
More Details about 6360 Ross Street
- MLS®: R2755383
- Bedrooms: 6
- Bathrooms: 4
- Type: House
- Square Feet: 2,896 sqft
- Lot Size: 5,400 sqft
- Frontage: 50.00 ft
- Depth: 108.00 ft
- Full Baths: 3
- Half Baths: 1
- Taxes: $6,961
- Parking: 2 car garage and driveway
- Storage: Covered secure storage
- Fireplaces: 2 wood burning fireplaces
- Kitchens: 2 kitchens
- Balcony/Patio: 800 sqft sundeck & gardens
- Storeys: 2
- Year Built: 1970
- Style: 2 Storey
Contact us now to see this property
More About Knight, Vancouver East
lattitude: 49.2268114
longitude: -123.0821383
V5W 3L9









































