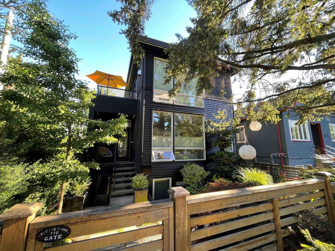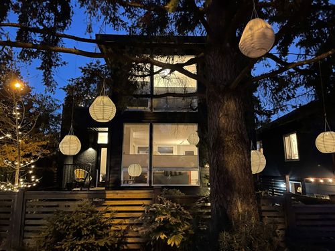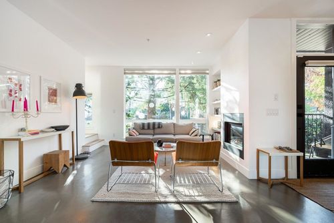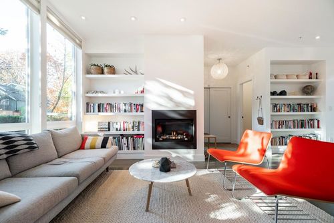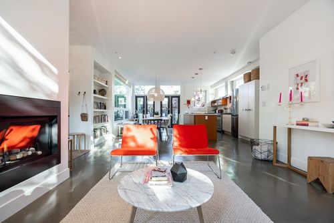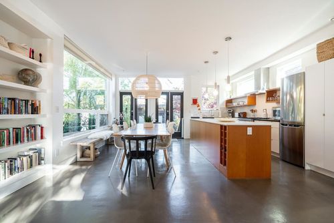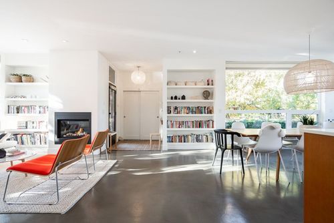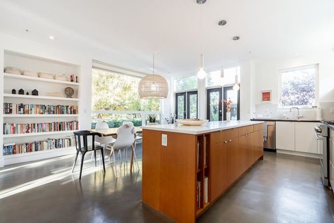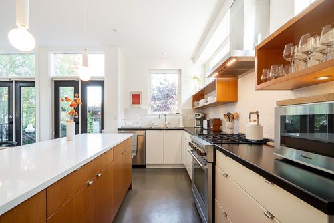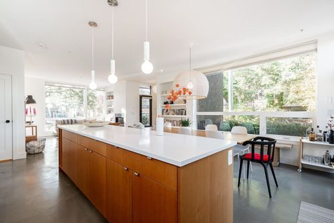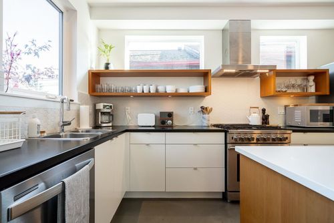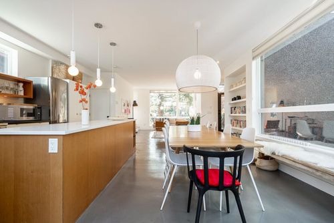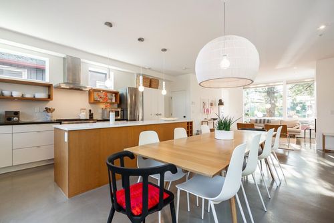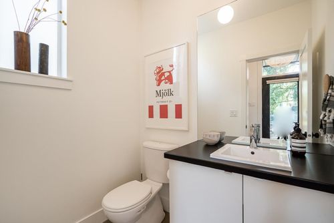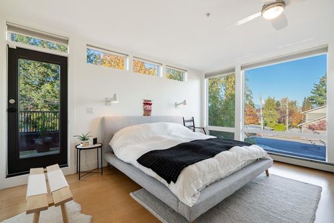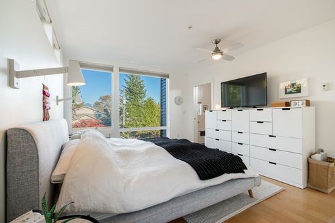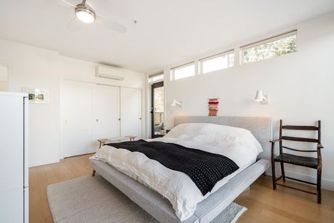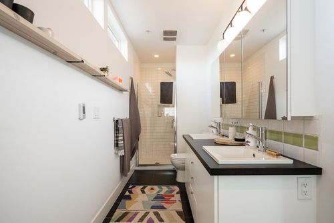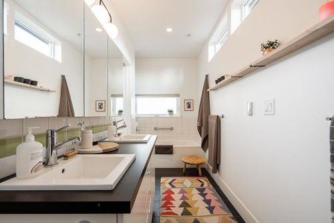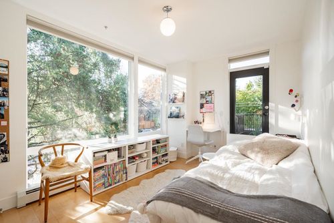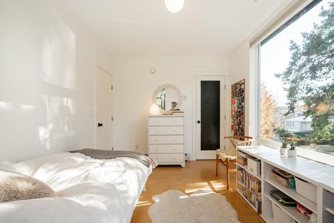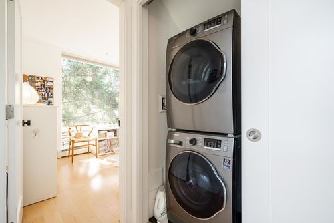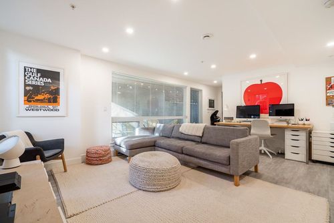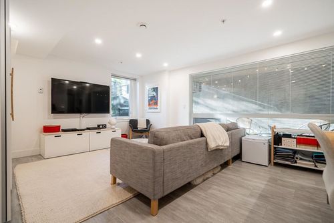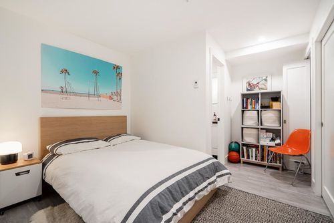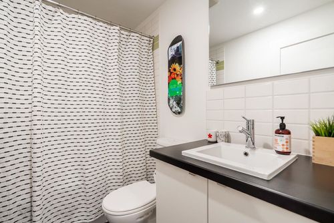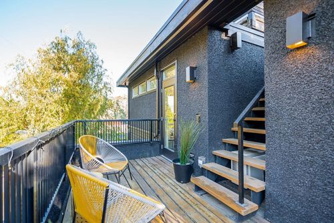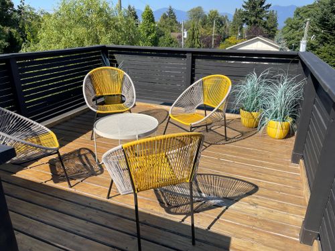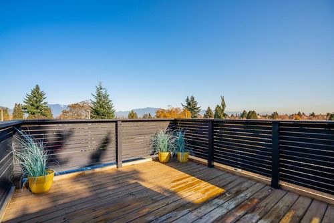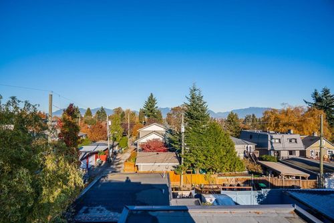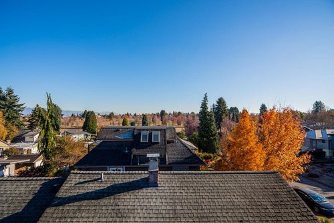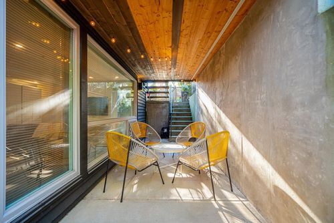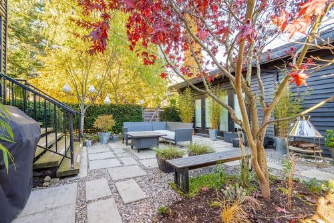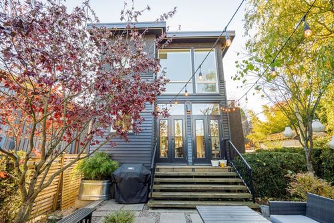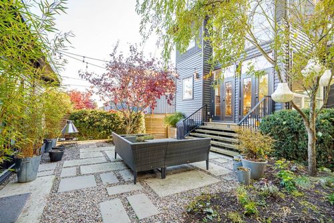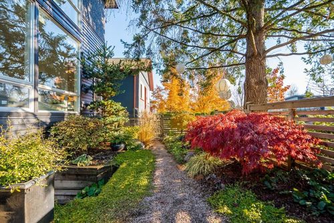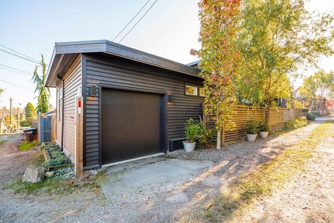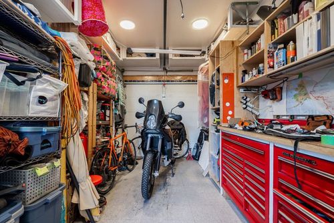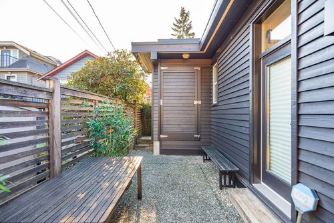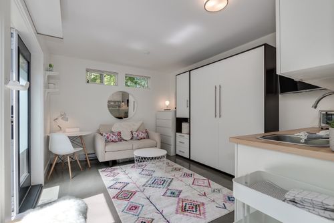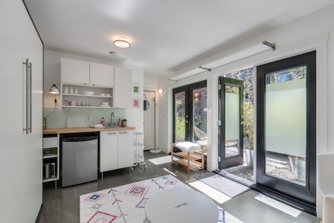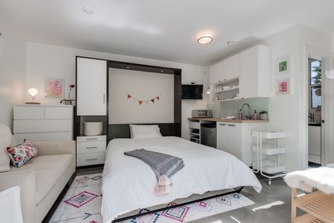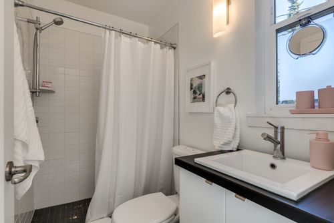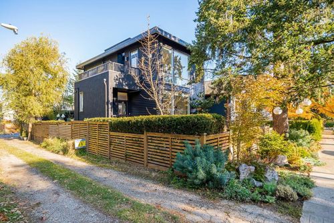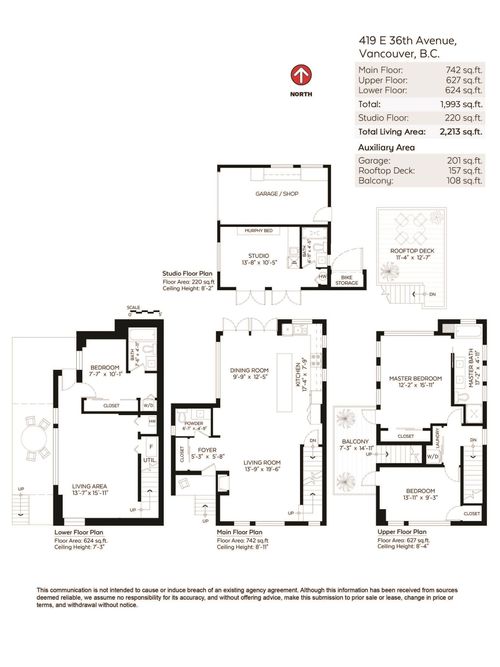3 Bedrooms
4 Bathrooms
2,213 sqft
$2,898,000
Architecturally significant & beautifully presented! This custom-designed home by award-winning James Burton of Birmingham and Wood is an entertainer's dream. Open concept Living room & Dining Room and Kitchen with oversized island & giant windows and lots of built-in shelving plus double doors take you to your expertly landscaped backyard. Upstairs are 2 spacious bedrooms, 5 piece bath, laundry, and a roof deck with spectacular panoramic mountain views. The lower level offers a generous rec room with a kitchen rough-in - plus a bedroom with its own laundry and bath. Half the garage features a rented studio suite that could be great for income/guests or a home office. Every level of this property offers lovely site lines and private outdoor space! Built by Smallworks - Homes like this are rare, come see for yourself!
FEATURES:
• Light and bright – tons of double-paned windows• Custom-designed by award-winning architect James Burton of Birmingham & Wood, and built by craftsman builder Jake Fry• Just 11 years old• Modern, warm, contemporary, professionally designed interior• Open plan - excellent for entertaining• Kitchen has an expansive kitchen island, a cook’s stove – professional gas stove• Dining has space for a big dining table to gather around• Double French doors to back garden• Lower level is loaded with full sized windows, light and bright – rare!• Flexible design plan with privacy: good for families, empty nesters, teens, guests (own access on lower level)• Both upper bedrooms are bright and spacious and open onto a deck• Lower bedroom offers privacy and own bathroom and entrance• Big entertainment space on lower level (currently office as well!)• In impeccable condition and totally move-in ready – nothing to do, work on or fix!• Professionally-designed gardens, front and back – with full irrigation system• Most appliances almost new• 2 sets of high efficiency front-load washer/ dryers• Plumbed/electric for a legal 1 bedroom basement suite – just put a wall back in (or close door!)• Warm radiant heated floors main and lower, baseboard upper. Air-conditioning upper•BONUS! Adorable studio with kitchenette in half the garage – rents for $1400 month or could be fantastic spot for guests or college-aged kids or Airbnb• Single car garage, well-insulated warm and dry – like a home. Fully kitted out as a workshop with tons of storage• 220 volt plug – for quick EV charging• Corner lot – no neighbours to the West, makes it feel private and light and open and airy• Quiet lane and non-thru street, almost no traffic• Fantastic, friendly, community-minded neighbours• Close to amazing trendy shops, restaurants on Main St, QE Park, Hillcrest, Brock School
• 5 separate private outdoor spaces:
- Lush front gardens landscaped back gardens/courtyard
- Landscaped back gardens/courtyard
- Sunny side deck
- Stunning roof deck with spectacular panoramic full mountain views
- Covered downstairs breezeway
SCHOOL CATCHMENTS:
- K - 7 General Brock Elementary
- 8 - 12 John Oliver Secondary
- French Immersion
- 6 - 7 Laura Secord Elementary
- 8 - 12 Sir Winston Churchill Secondary
More Details about 419 East 36th Avenue
- MLS®: R2750672
- Bedrooms: 3
- Bathrooms: 4
- Type: House
- Square Feet: 2,213 sqft
- Lot Size: 3,366 sqft
- Frontage: 33.00 ft
- Depth: 102.00 ft
- Full Baths: 3
- Half Baths: 1
- Taxes: $8,801.48
- View: Mountain views
- Basement: Full,Fully Finished,Separate Entry
- Storeys: 3
- Year Built: 2011
- Style: 2 Storey w/Bsmt.
Contact us now to see this property
More About Vancouver East
lattitude: 49.2382399
longitude: -123.096262
V5W 1C7
