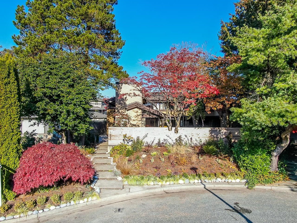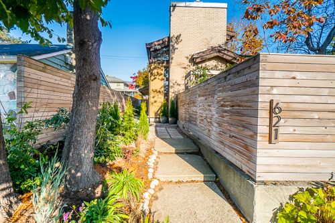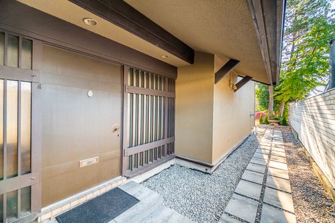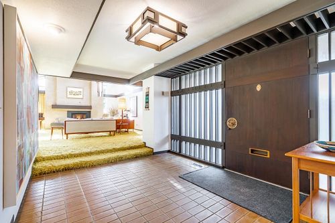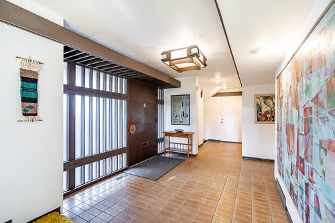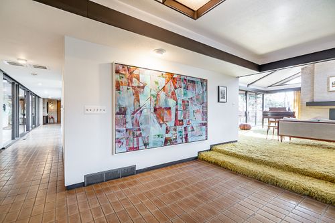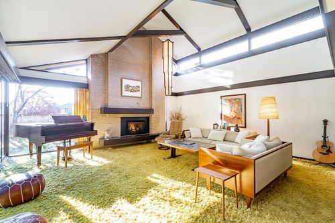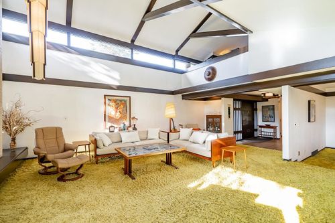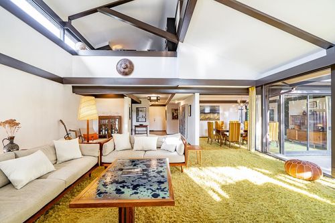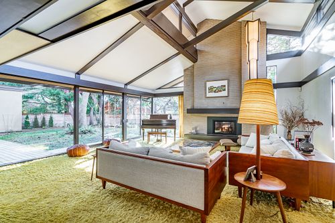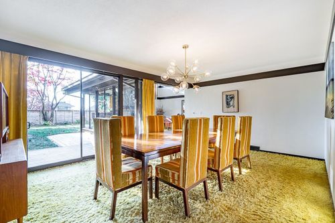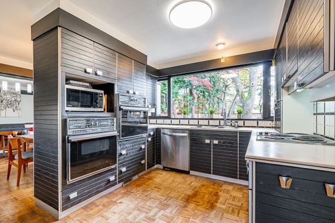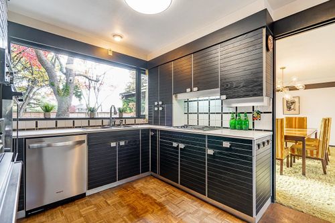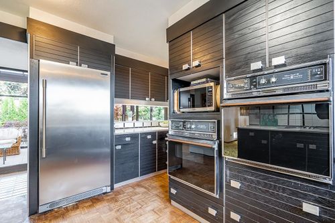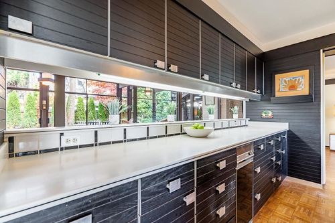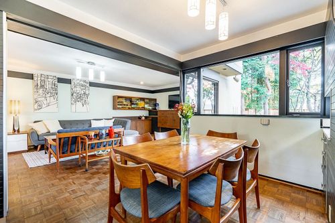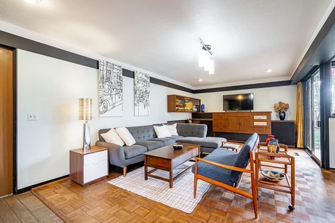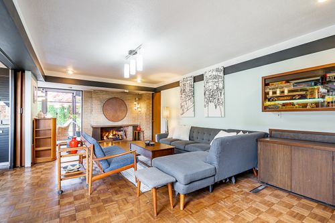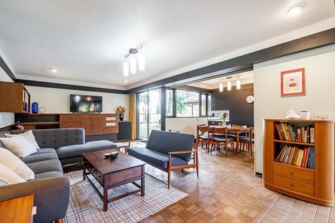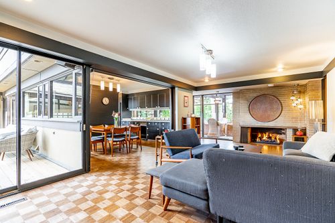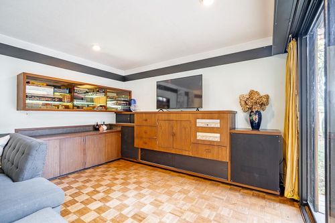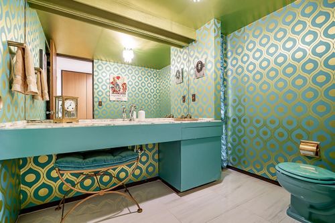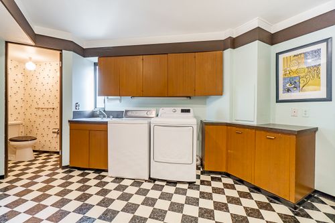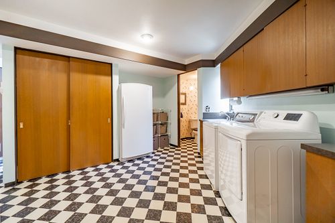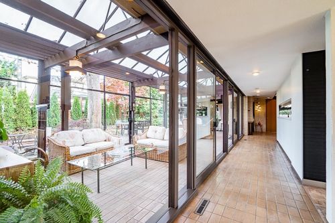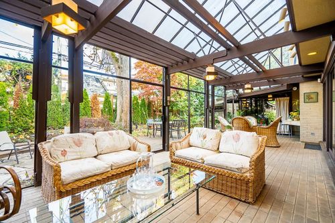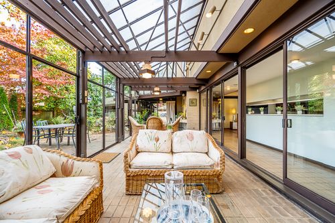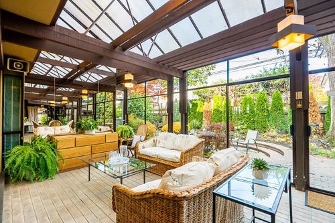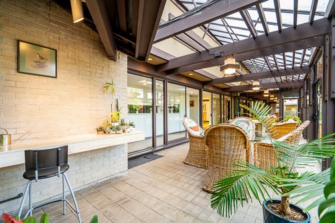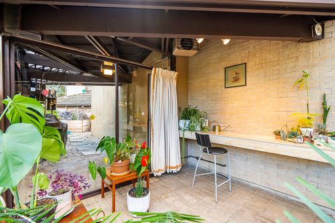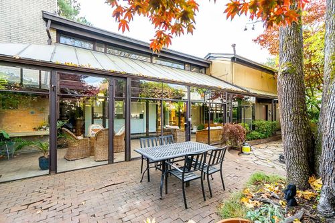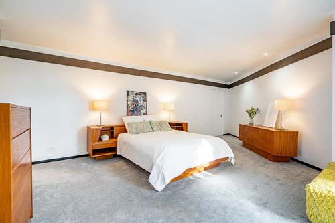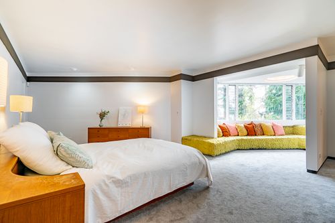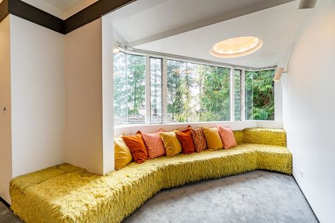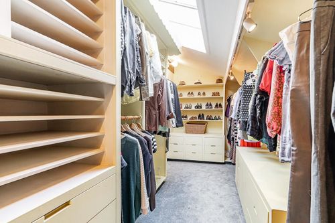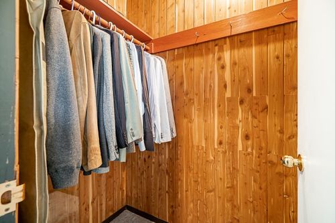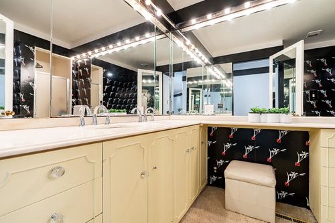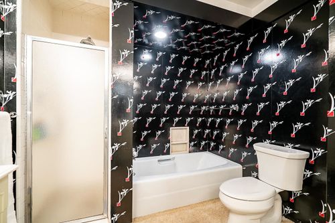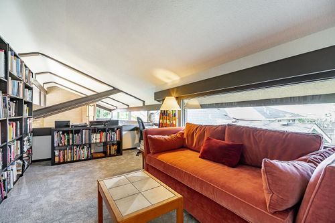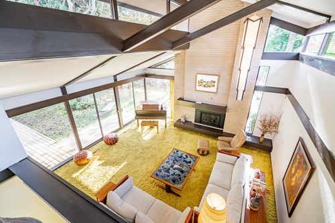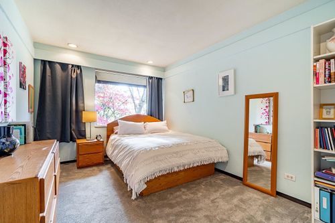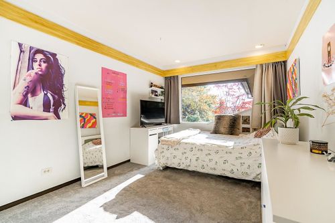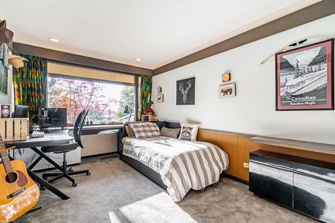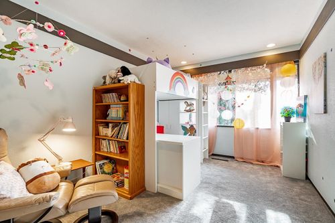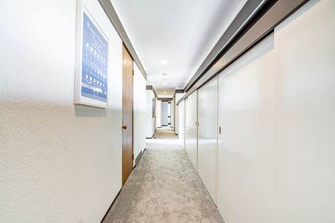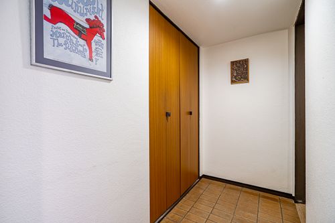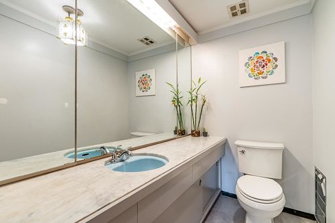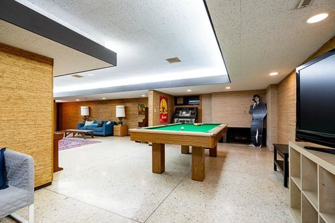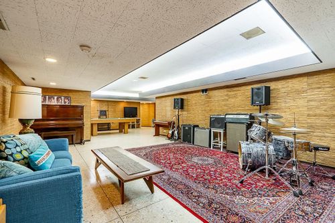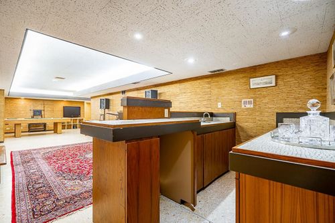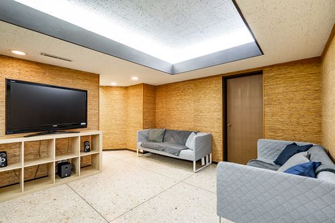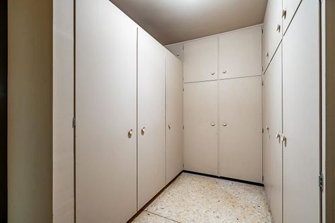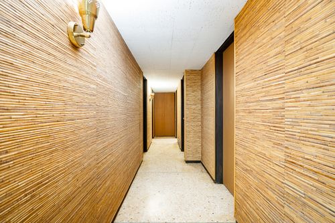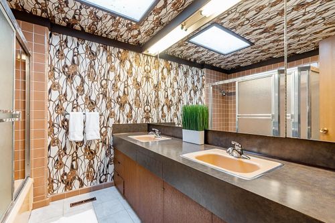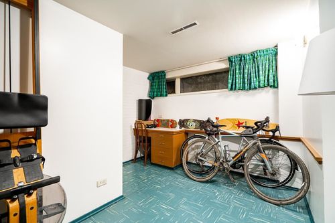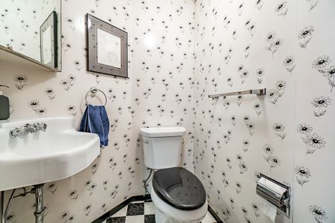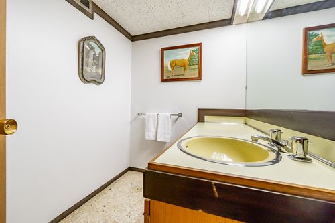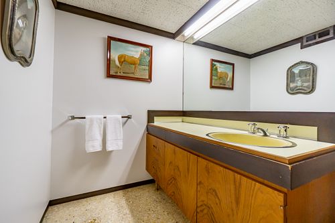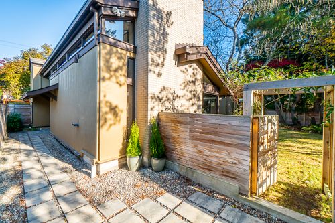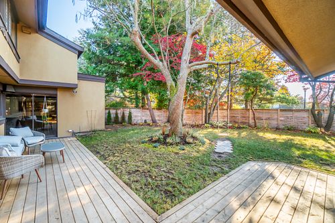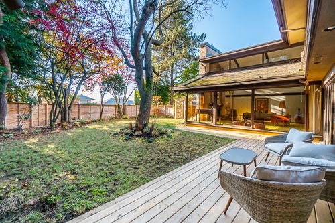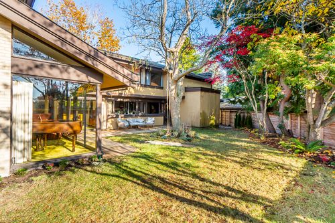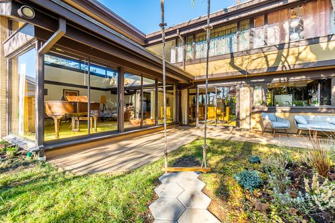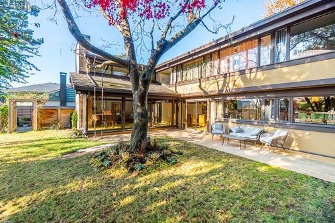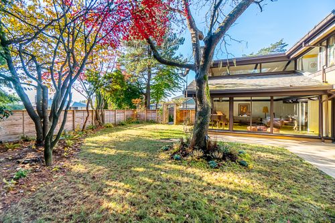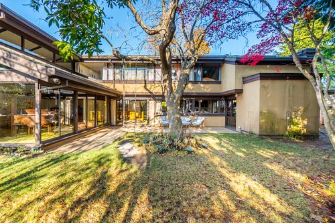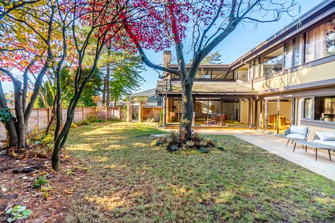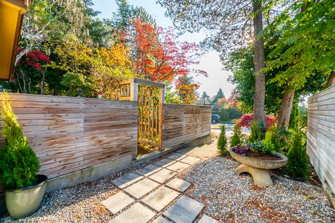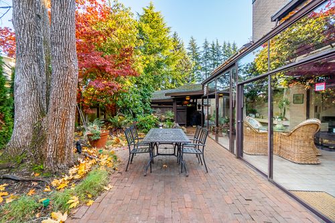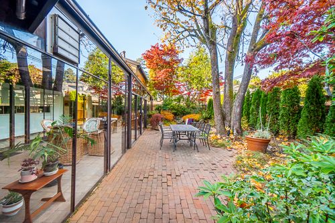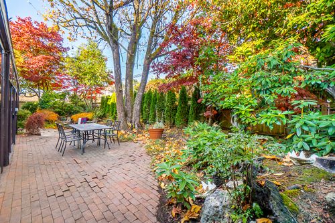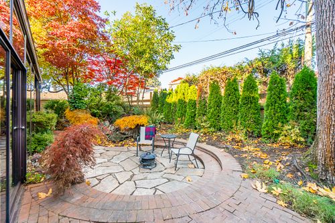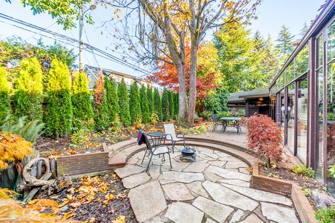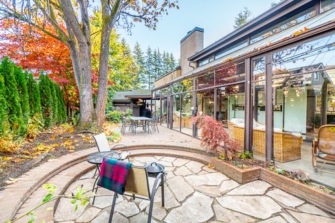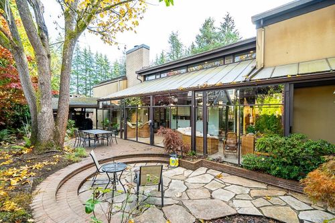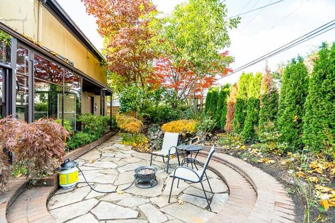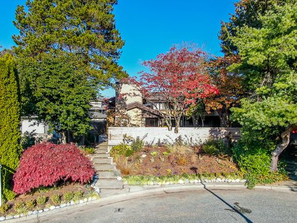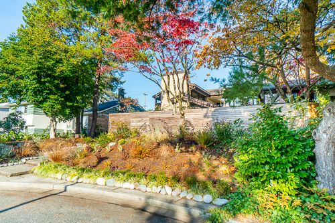6 Bedrooms
7 Bathrooms
6,116 sqft
$3,998,000
Own a piece of Vancouver Art and Architectural History! Over 6,100 sf of curated West Coast mid-century-modern living space was designed by famous Canadian architect Ron Thom. This incredible home, built in 1960 on a private 9,000 sf lot, is nestled in a secret cul-de-sac that boasts two additional Ron Thom’s and an Arthur Erickson. The house features classic mid-century-modern design elements such as floor to ceiling windows overlooking a courtyard of curated gardens, a spectacular living room with vaulted twenty foot ceiling and grand fireplace, a bright solarium, and expansive entertaining spaces. This home’s authentic style has been lovingly retained, and many important aspects have been updated including heat, water, drain tiles, and fencing. This is a rare and unique piece of architectural history, that is even better in person than in the photos!
Check out our listing in the News!
The Daily Hive here.
The Vancouver Sun here.
FEATURES:
- Designed and custom built by renowned architect Ron Thom
- Lovely, private entry walk up, surrounded by well manicured and mature gardens
- Oversized front door entryway
- 22’ high vaulted ceilings in the living room
- New gas fireplace
- An abundance of well placed skylights allow natural lighting to flood the spaces (you NEED to see this living room during the “golden hour”)
- Ceiling to floor windows from the living spaces surround a serene front garden
- Brand new custom Cedar fencing along front garden (2021)
- Formal dining room with new glass lighting fixture
- Generous family room with built in’s
- Another enormous gas fireplace off of the family room
- Expansive pantry/storage room
- Massive solarium room that opens to a private back yard with concrete seating areas and lush, natural greenery
- Raised garden beds
- Covered carport for multiple vehicle
Kitchen:
- Beautiful outlook to the front garden from the kitchen sink
- GE dual wall ovens
- Frigidaire stainless steel fridge (1 year)
- Jenn-Air cook top
- Whirlpool stainless steel dishwasher (6 months)
- Panasonic microwave
- Dual undermount stainless steel sink
- Black wooden panel cabinetry
- Expansive countertops and storage
- Eating area
- Parkay flooring
Above:
- 5 big bedrooms
- Office/flex space with built in bookshelves and an open outlook to the living room
- Meticulously placed windows keep the home bright from natural light
- Powder room as well as a full family bath
- Principal bedroom – window seating area with lovely outlooks
- Massive “hers” closet with a skylight
- Cedar closet
- Large ensuite with massive full wall mirrors
Below:
- 1 bedroom with ensuite
- Massive hobby/entertainment room
- Wet bar area
- Loads of room for relaxing or entertaining
- Bamboo walls
- Storage, storage, storage
- Storage rooms, storage cabinets & closets to keep you organized and your belongings tucked away
- Great for sports and recreation equipment or just a family with a lot of stuff!
- Massive crawl space area adjoins one of the storage rooms
Home updates:
- New high efficiency forced air furnaces
- Landscaping and hardscaping
- New South faing deck
- Updated drain tiles
- New fencing along the front
- New carpeting on upper floor and stairs
- Freshly painted; Lower level bath, front of the home and stairwell from the principal bedroom at the back of the home
- Main floor full bath new floor 2 years (2020)
- Two baths above (not master) new tiles
- New gas fireplace (1 year)
More Details about 621 West 51st Avenue
- MLS®: R2738436
- Bedrooms: 6
- Bathrooms: 7
- Type: House
- Square Feet: 6,116 sqft
- Lot Size: 9,002 sqft
- Frontage: 50.41 ft
- Depth: 131,120.00 ft
- Full Baths: 3
- Half Baths: 4
- Taxes: $12,888.70
- Basement: Crawl,Fully Finished
- Storeys: 3
- Year Built: 1960
- Style: 2 Storey w/Bsmt.
Contact us now to see this property
More About South Cambie, Vancouver West
lattitude: 49.22472459999999
longitude: -123.1194277
V6P 1B9
