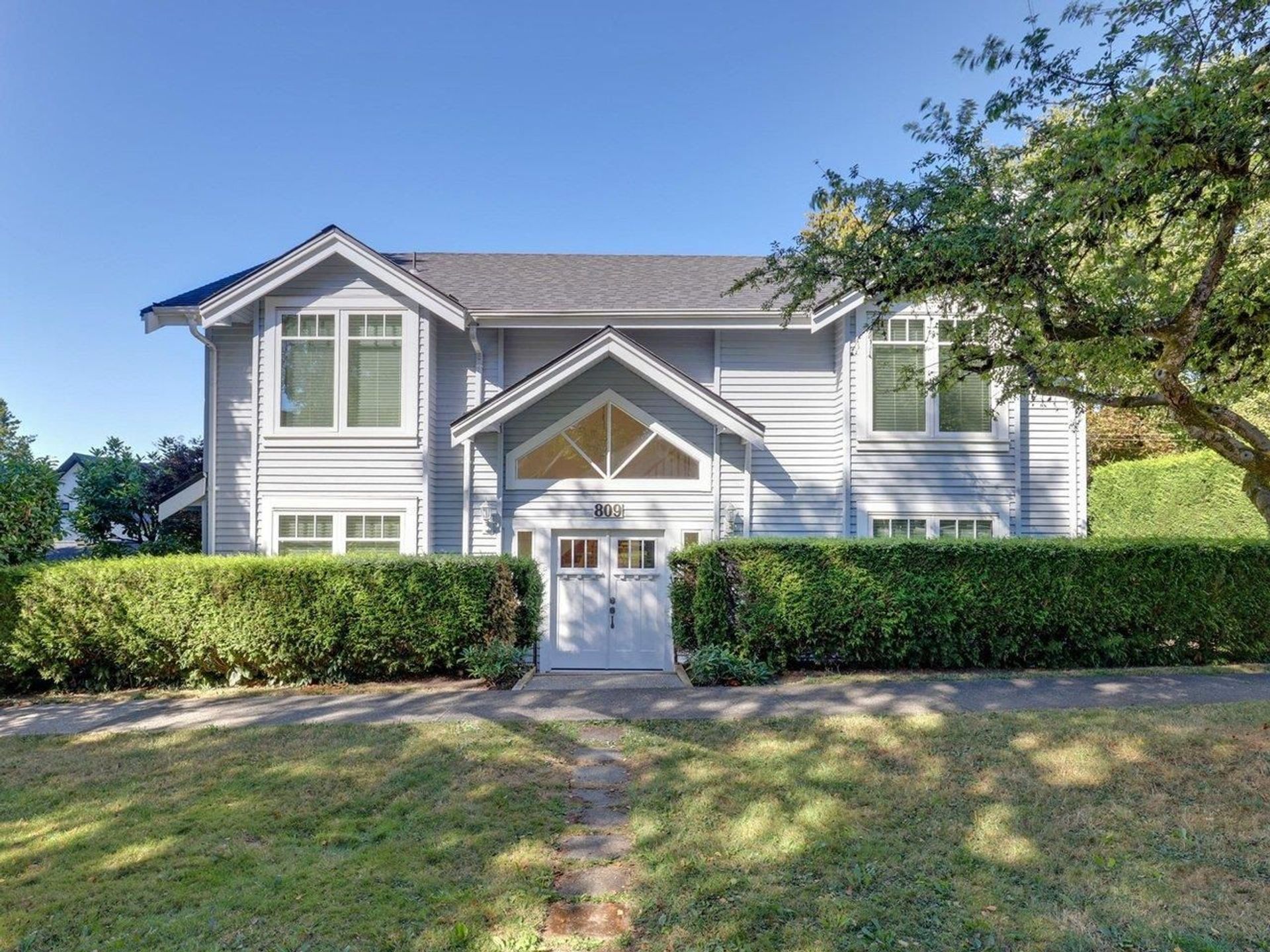3 Bedrooms
4 Bathrooms
2,261 sqft
$2,949,000
Douglas Park family home. This home has been meticulously maintained w/ many recent upgrades including roof, windows, and exterior paint. 3 Bedroom + 4 bathroom home in sought-after Cambie Village. Bright and inviting floor plan w/ 3 bedrooms upstairs. Built in 1990, 2,261 sq.ft., 31.3’ x 116’ lot on a tree-lined street. Main: kitchen w/ eating area, dining room, living room w/ fireplace, family room, and powder room. Upper level: 3 bedrooms including a primary bedroom w/ walk-in closet and large en-suite. Basement includes a recreation room, laundry, bathroom, and large crawl space. Private yard + oversized sundeck. 2 car garage. Fewer than 200 meters to Douglas Park. Mere blocks to shopping & restaurants, Canada Line. Short walk to Emily Carr Elem and Talmud Torah.
Listed by Macdonald Realty Ltd.
More Details about 809 West 24th Avenue
- MLS®: R2721867
- Bedrooms: 3
- Bathrooms: 4
- Type: House
- Square Feet: 2,261 sqft
- Lot Size: 3,631 sqft
- Frontage: 31.30 ft
- Depth: 116.00 ft
- Full Baths: 3
- Half Baths: 1
- Taxes: $8,953.24
- Basement: Crawl,Partly Finished
- Storeys: 3
- Year Built: 1990
- Style: 2 Storey w/Bsmt.
Contact us now to see this property
More About Cambie, Vancouver West
lattitude: 49.2502486
longitude: -123.1225962
V5Z 2C2















































