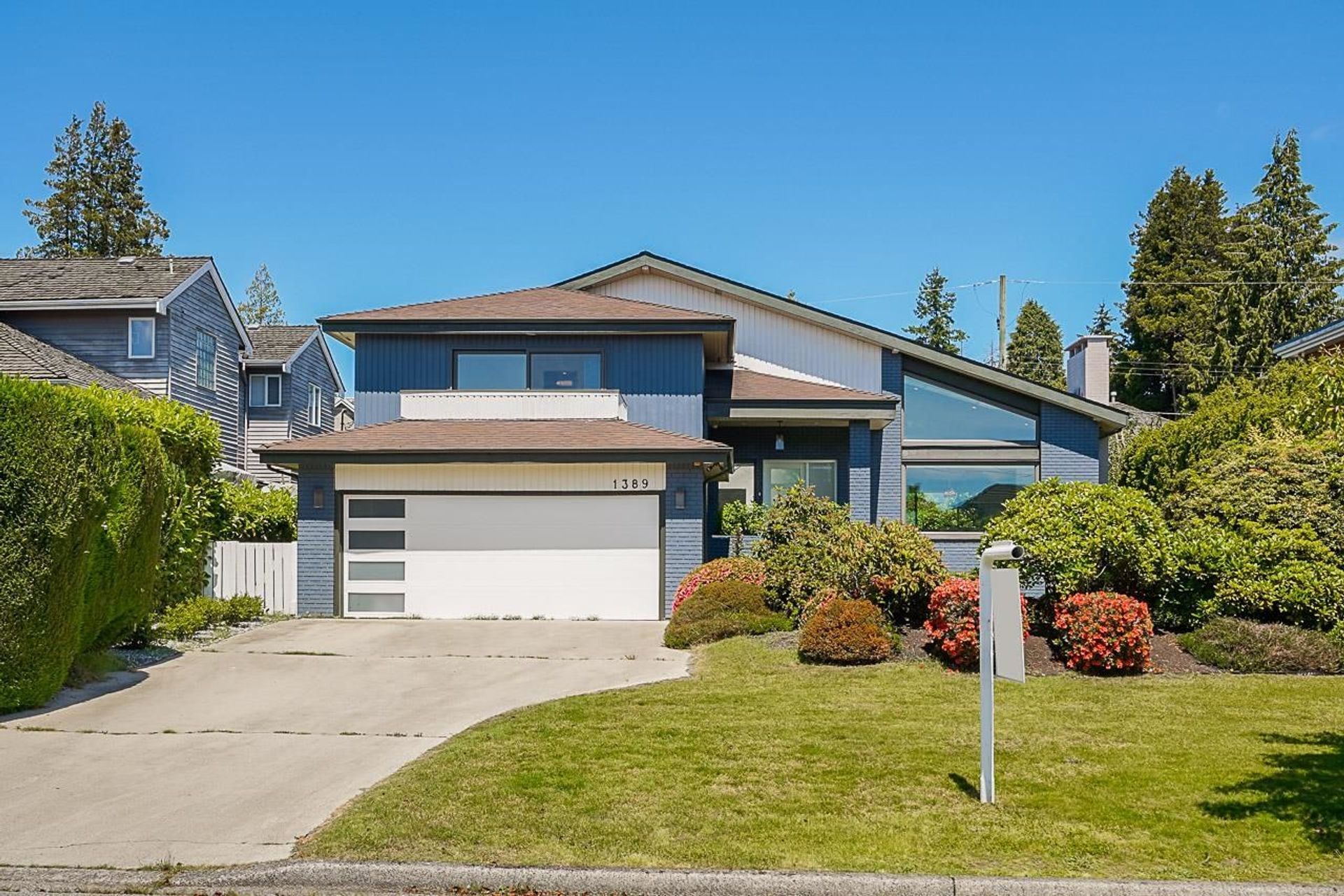6 Bedrooms
6 Bathrooms
Double Garage & Driveway Parking
3,878 sqft
$3,989,000
Amazing renovation on the best family floorplan. Oversized living room with vaulted ceilings and dining room besides an expansive chefs kitchen make this an entertainers dream. The step down family space that connects with your giant landscaped back yard allows for easy relaxed living. Bonus bedroom and ensuite on main floor suits private home office/in law/guest space. Upstairs has 4 generous bedrooms and downstairs has a rec space and a 1 bed suite! This home has it all and with a stunning renovation - and the sought after drive in garage & driveway is the cherry on top!
FEATURES:
- Beautiful renovation done in 2019
- Hardwood flooring throughout most living spaces in the home (except kitchen and family room on main level are tile)
- New Low-E Argon Double Glazed Windows
- New sliding doors in living room and principal bedroom
- Electrical has been updated 100amp to 2019 standard
- Security system with cameras
- Roof was replaced in 2009
- Stunning chandelier fixture in the entryway
- Grand entryway with coat closet and shoes shelving
- Glass railing system on the stairs
- Large picture windows and abundant skylights throughout the home allow natural lighting to flood the spaces
- Family room features an electric fireplace with decorative floor to ceiling stone surround
- Formal dining room with built in counter area and wine fridge
- Sunken living room with built in entertainment storage system
- Access to the back garden and patio via sliding doors
- Double garage attached to the home and open drive way parking
- Immaculate landscaping with feature lighting in the front of the home
- Fenced back garden with beautiful mature plants and trees (including an apple tree and Japanese Maple)
KITCHEN:
- Enormous waterfall kitchen island with bar seating
- Expansive Quartz countertops and seamless backsplash
- High-end stainless-steel appliances
- Gas range with hood fan
- Soft close cupboards and drawers
- Built in double wall oven
ABOVE:
- Principal bedroom has private balcony & spa like ensuite
- 3 additional bedrooms (one with ensuite bath)
BATHS:
- Powder room on main level
- 3-piece ensuite off of bedroom on main level
- Principal ensuite has dual vanity sinks, deep soaker bath and separate frameless glass shower with gorgeous tile surround
- Full family bath above with dual vanity sinks
- 3-piece ensuite above off 3rd bedroom
- Full bath in the suite
BELOW:
- Media room
- Additional storage below the stairs
- LG front loading washer/dryer
- Laundry room with sink and cupboard storage
SUITE:
- 1 bedroom suite with separate access
- Gas stove
- Stainless steel refrigerator
SCHOOL CATCHMENTS:
- ElementaryK - 7 David Lloyd George Elementary
- Secondary8 - 12 Sir Winston Churchill Secondary
- French Immersion7 - 7 General Gordon Elementary8 - 12 Sir Winston Churchill Secondary
More Details about 1389 West 58th Avenue
- MLS®: R2704391
- Bedrooms: 6
- Bathrooms: 6
- Type: House
- Square Feet: 3,878 sqft
- Lot Size: 9,032 sqft
- Frontage: 66.44 ft
- Depth: 135.94 ft
- Full Baths: 5
- Half Baths: 1
- Taxes: $11,602.60
- Parking: Double Garage & Driveway
- Storeys: 3
- Year Built: 1982
- Style: 2 Storey w/Bsmt.
Contact us now to see this property
More About South Granville, Vancouver West
lattitude: 49.2185972
longitude: -123.1372777
V6P 1W3




















































