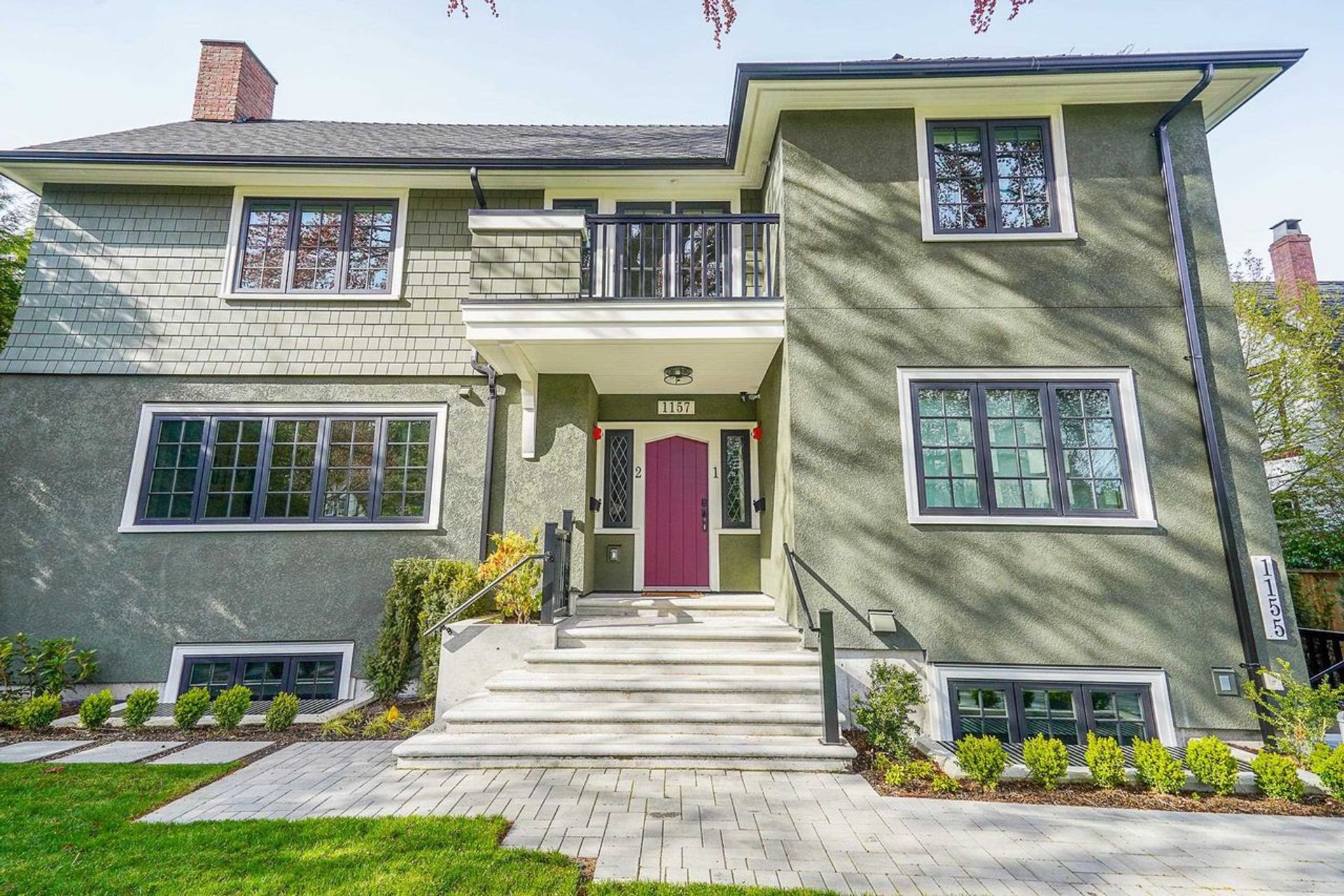3 Bedrooms
4 Bathrooms
1 Open Parking
2,068 sqft
$2,390,000
Shaughnessy 1/2 duplex by ClearWater Development Group a collaboration with Alexandre Ravkov Design, Annaliesse Kelly Interior Design & Don Simpson Construction. This spacious home offers 3 generous beds and 3.5 baths over 3 levels. The curation is a modern spin on character home living. Open & yet distinctly separate living and dining spaces invite you to relax. The kitchen expands the back of the home with Miele appliances, designer hardware & gorgeous cesarstone countertops. The luxurious living room features a gas fireplace with stunning stone surround & rich hardwood floors flow throughout the home. Radiant heating and A/C on all levels. The home is ready for your entertainment components with a speaker system, back patio & fenced yard great for safe outdoor entertaining. 1 parking too, contact us for a private showing.
Features:
- Designer lighting fixtures with dimmers to help you set any ambiance you desire
- Window design and locations return the home to its original character and charm
- Air conditioning on ALL THREE levels
- Richly stained 5” engineered hardwood runs throughout with wool carpet over extra heavy underlay in the bedrooms
- Custom turned handrails and spindles on the stairs stained in rich colour
- In floor radiant heat sourced from a Navien tankless high efficiency boiler
- Built-in ceiling speakers (additional components required to function)
- Stunning feature gas fireplace with custom mantle, stone inlay
- Outdoor patio with gas barbecue hookup
- High cedar fenced back garden with green space, paved area and direct access to parking
- Lushly landscaped low maintenance front garden with mature trees and foliage. All areas are irrigated
Kitchen:
- Miele appliances including a five-burner, 36” gas cooktop, an integrated wall oven & microwave, panelled dishwasher, and three-door refrigerator/freezer (Liebherr)
- Soft-close custom cabinet hinges
- Kitchen island with eating bar (seats 4 comfortably!)
- Countertops are premium Calacutta Nuvo by Caeserstone. Two tones in striking black and white
- Blanco 32” stainless steel sink with contemporary spray faucet (Riobel Azure), food waste disposal complete with on counter power button
Above:
- Impressive Principal bedroom with expansive closet and drawer organizer system
- Spa-like master retreat with dual vanity sinks, oversized mirror, designer fixtures, and frameless glass shower enclosure
- 2 more bedrooms offer double closets with custom built-in organizers
- Generous sized linen/storage closet
- Soaker tub in secondary bathroom
- Full sized LG stacker washer/dryer
Below:
- A fantastic recreation/flex room with another full bath and storage by way of generous sized closets
School Catchments:
- Shaughnessy Elementary
- Eric Hamber Secondary
French Immersion
- 7 - 7 General Gordon Elementary
- 8 - 12 Sir Winston Churchill Secondary
More Details about 2 - 1157 West 33rd Avenue
- MLS®: R2681717
- Bedrooms: 3
- Bathrooms: 4
- Type: Duplex
- Square Feet: 2,068 sqft
- Frontage: 66.00 ft
- Depth: 125.00 ft
- Full Baths: 3
- Half Baths: 1
- Maintenance: $400
- Parking: 1 Open
- Storeys: 3
- Year Built: 2021
- Style: 2 Storey w/Bsmt.
Contact us now to see this property
More About Shaughnessy, Vancouver West
lattitude: 49.2418128
longitude: -123.1315359
V6M 1A3









































