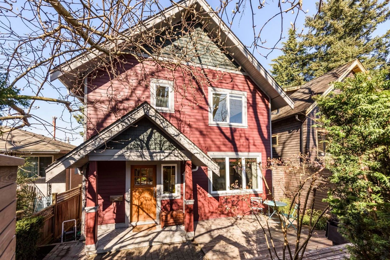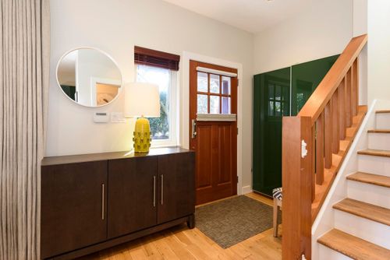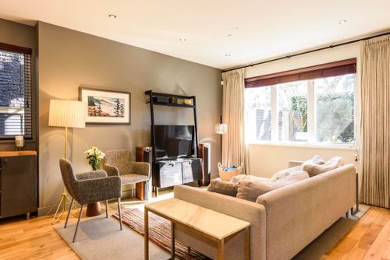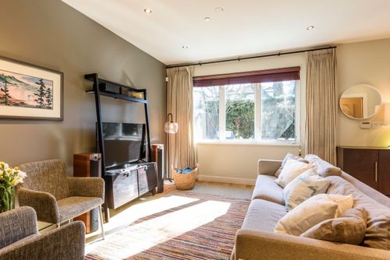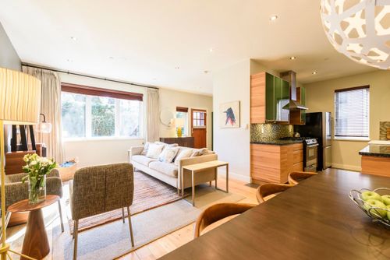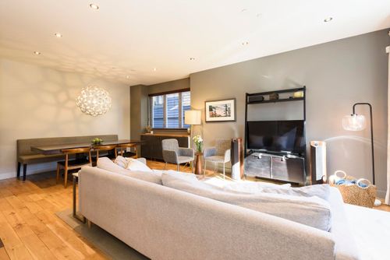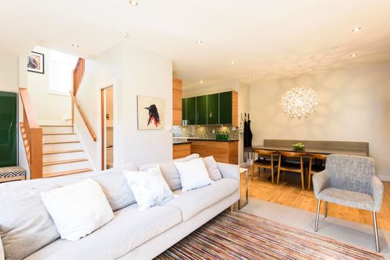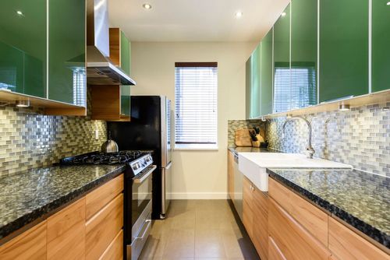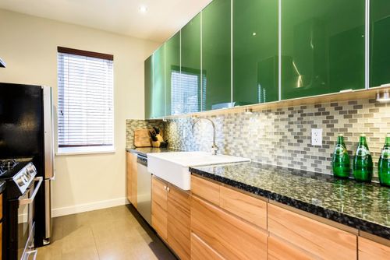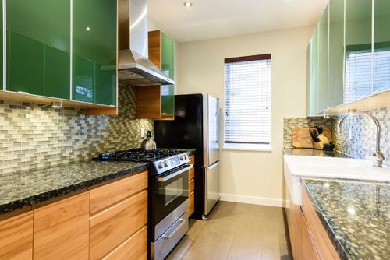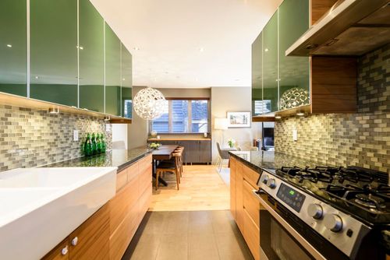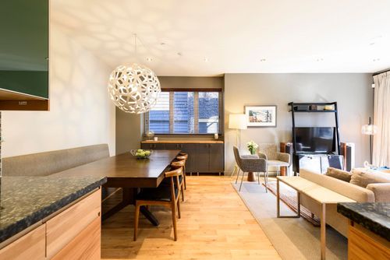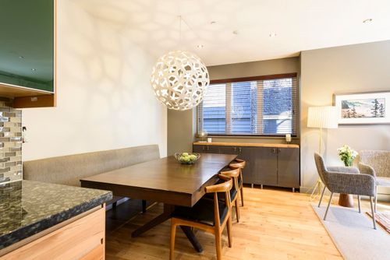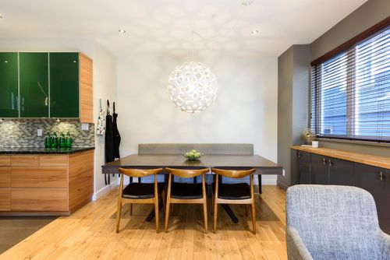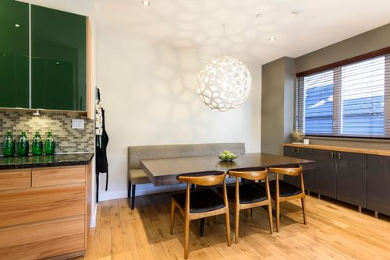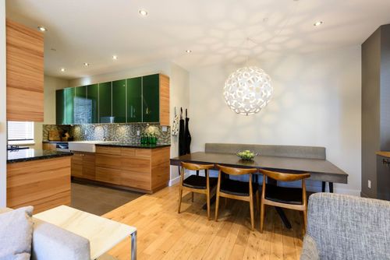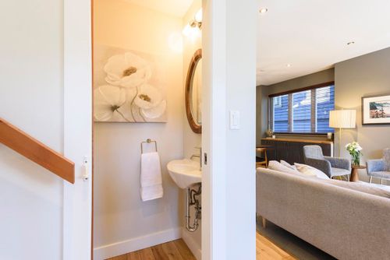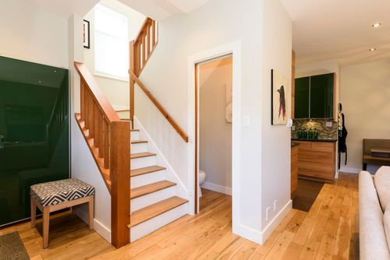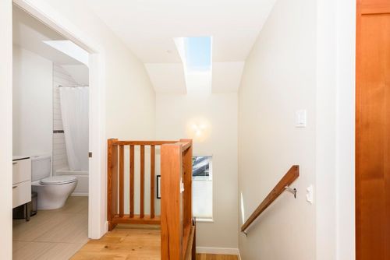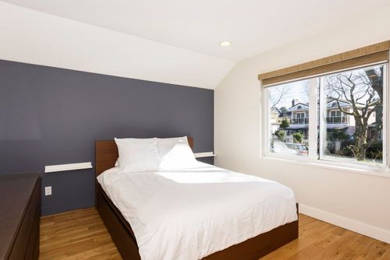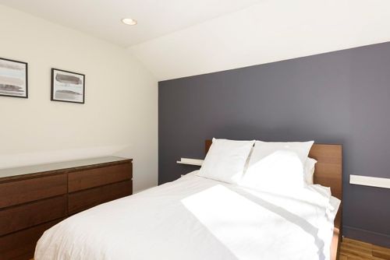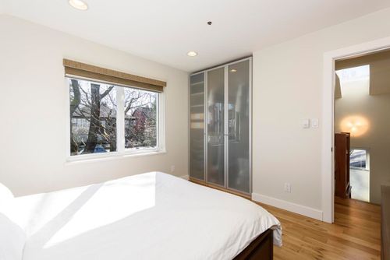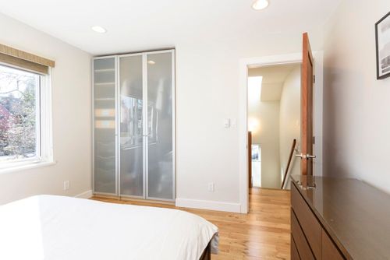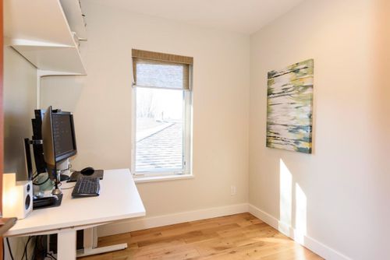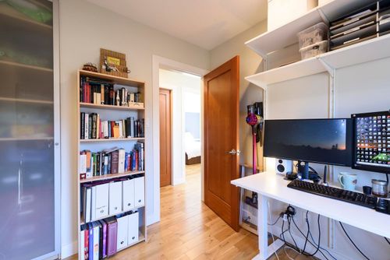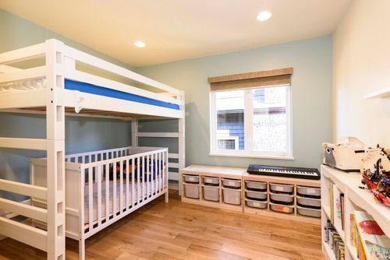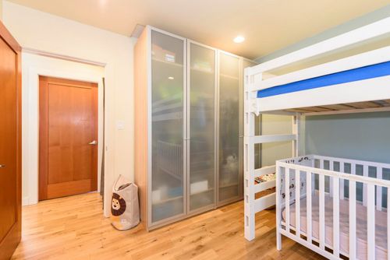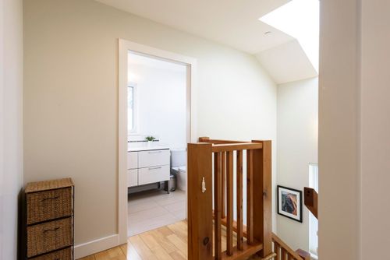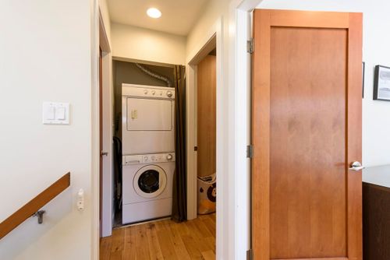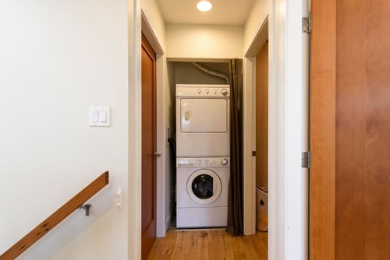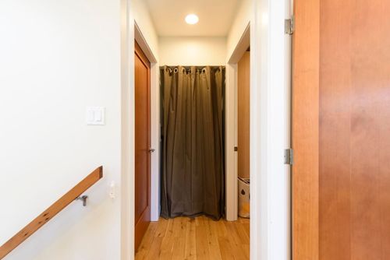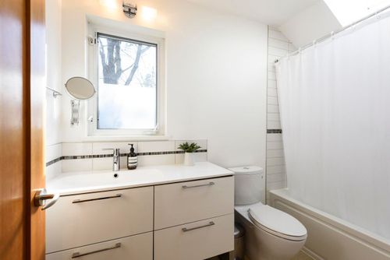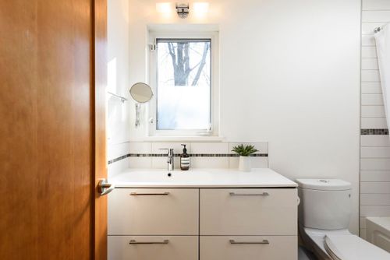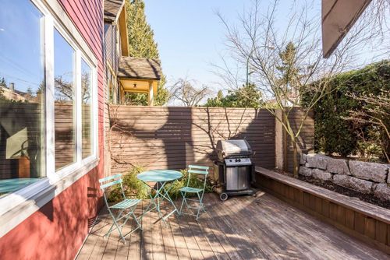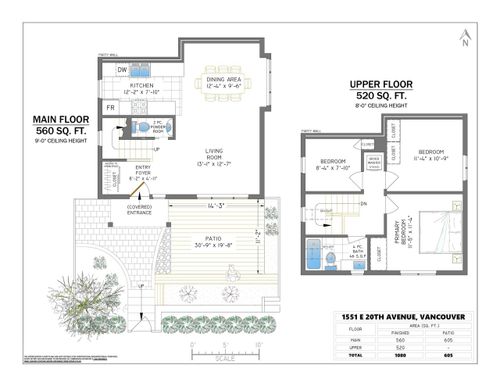3 Bedrooms
2 Bathrooms
1,080 sqft
$1,250,000
Gibsons Close – Knight area town home built by Dwell Properties. This 3 bedroom 1.5 bath over 1000 sf home is laid out over two levels. The open living plan offers 9’ high ceilings, lovely outdoor space, gorgeous White Oak wood floors & radiant heating & built in vacuum. The galley style kitchen boasts granite counters, gorgeous glass backsplash stainless steel appliances and plenty of drawer and cabinet storage. A skylight over the stairs allows natural lighting to illuminate the space. 3 bright bedrooms up with a full family bath and laundry. The out door space is private and bright, South facing with a sundeck and multi level garden plot with granite retaining wall. The area is fantastic with close proximity to parks, schools and, shopping & transit. This 5 unit boutique strata feels like a detached home with private entry way.
Features
General:
- Freshly painted interior 2022
- White Oak hardwood flooring throughout main living spaces and upper floor
- Radiant heated floors throughout the home
- Large South facing bay windows
- Front entry closet organizer
- Large front patio with sundeck and garden
- Privacy hedges create a serene oasis for you to entertain & relax
- Crawl space below the main floor has square footage as the main floor
- Bedrooms have ethernet access for high speed internet
- The combi tank water heater (Replaced in 2019)
- Central Built in vacuum
- 1 parking
Kitchen:
- Galley style kitchen with expansive black granite countertops
- Stainless steel appliances including gas cooktop stove
- Two toned cabinetry with a mix of complimentary green glass inlay cupboards & wood grain finish
- White ceramic double undermount farmhouse sink
- Glass subway tile backsplash
- Soft close cupboards and drawers
Baths:
- Full bath above with bathtub
- Glass tile inlay backsplash & tub surround
- Powder room on main level
- Heated floors in each
Upper Level:
- 3 bedrooms
- Skylights in the stairway & bath maximize natural lighting
- Frigidaire full sized stacked washer/dryer
- Reclaimed fir wooden banister
School Catchment:
Annex
K - 4 Lord Selkirk Annex
Elementary
K - 7 Lord Selkirk Elementary
French Immersion - Late
6 - 7 Laura Secord Elementary
Secondary
8 - 12 Gladstone Secondary
French Immersion
8 - 12 Vancouver Technical Secondary
More Details about 1551 E 20th Avenue
- MLS®: R2664314
- Bedrooms: 3
- Bathrooms: 2
- Type: Townhome
- Building: 1551 E 20th Avenue, Vancouver East
- Square Feet: 1,080 sqft
- Full Baths: 1
- Half Baths: 1
- Taxes: $3,035.02
- Maintenance: $241.73
- Storeys: 2
- Year Built: 2011
- Style: 2 Storey
