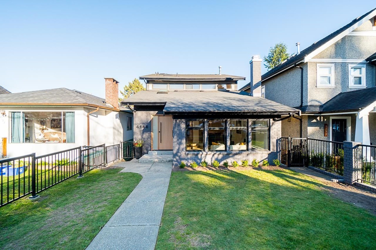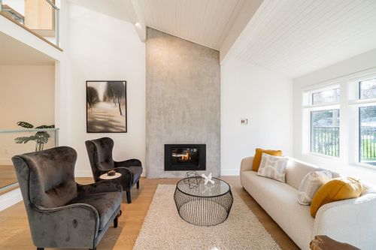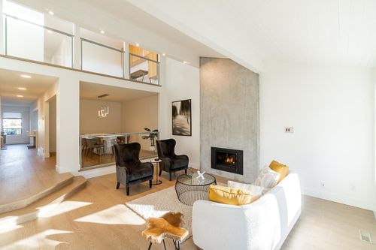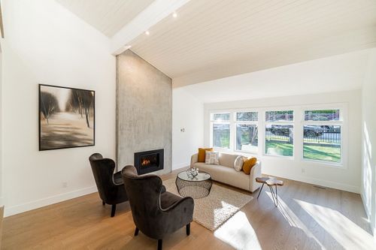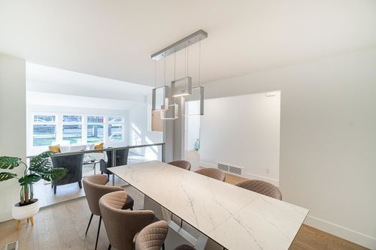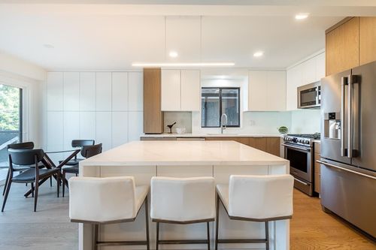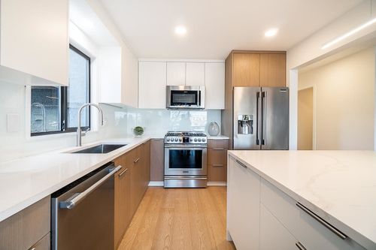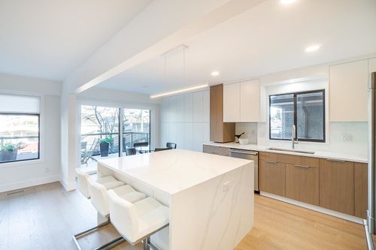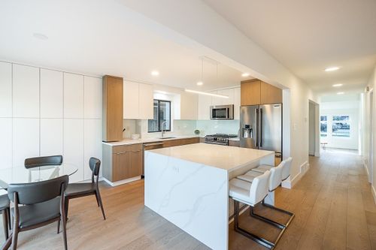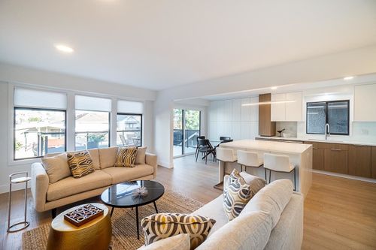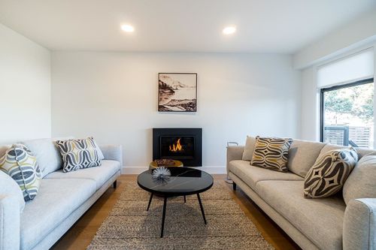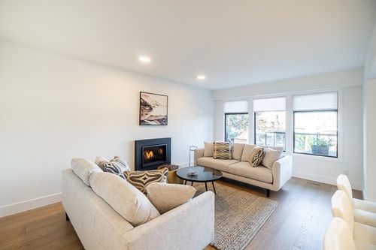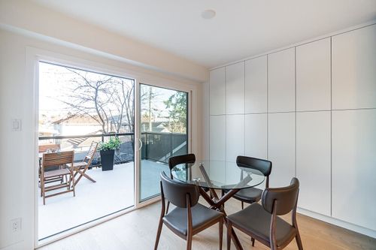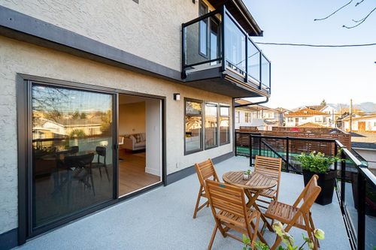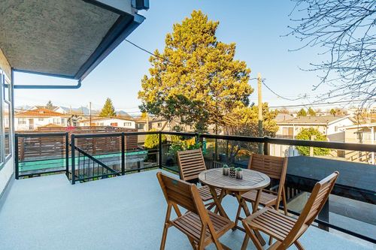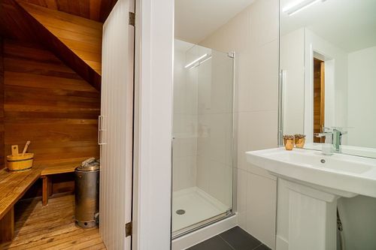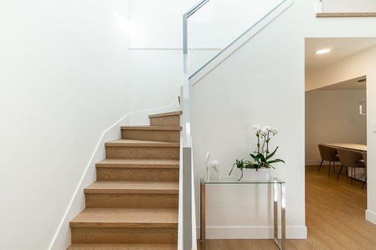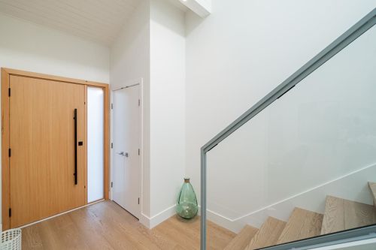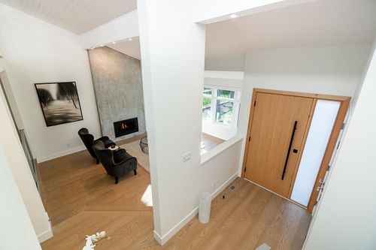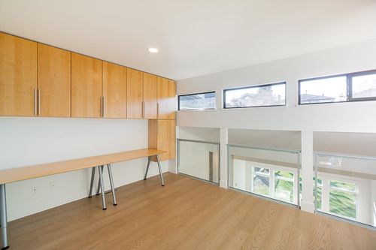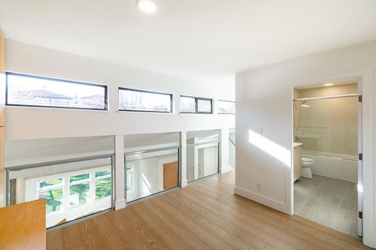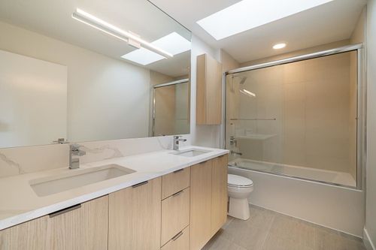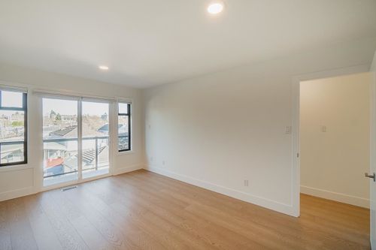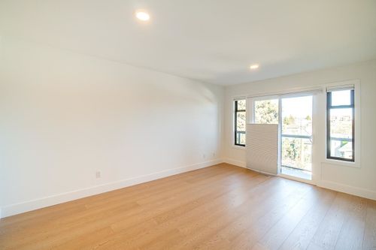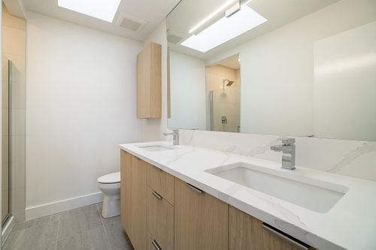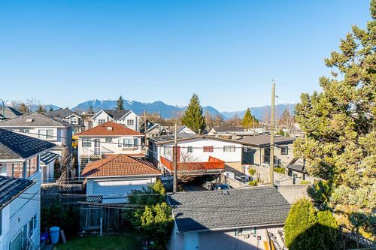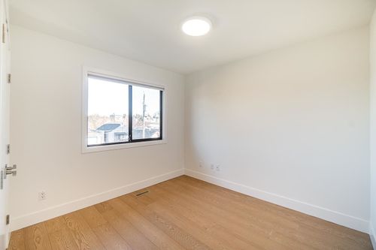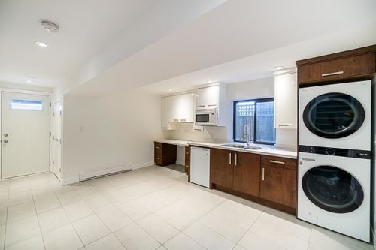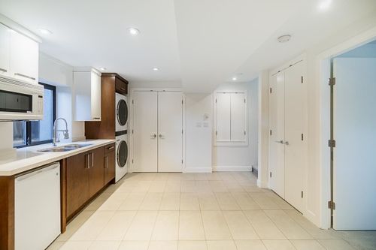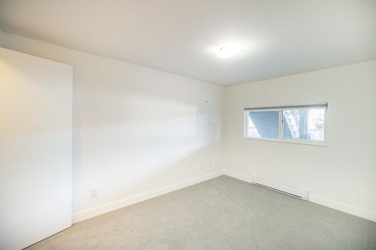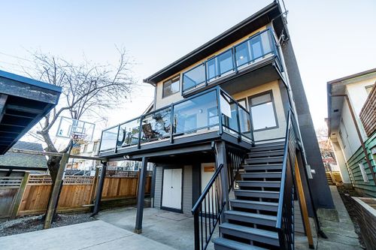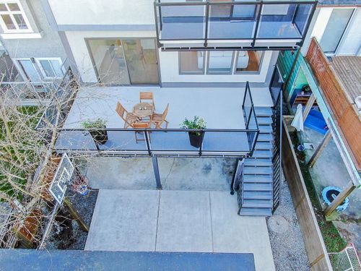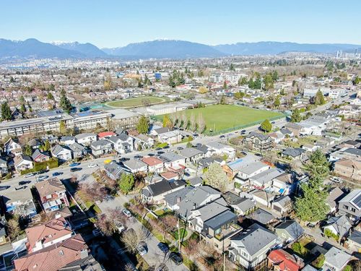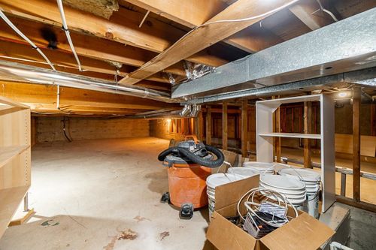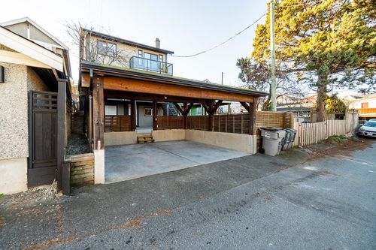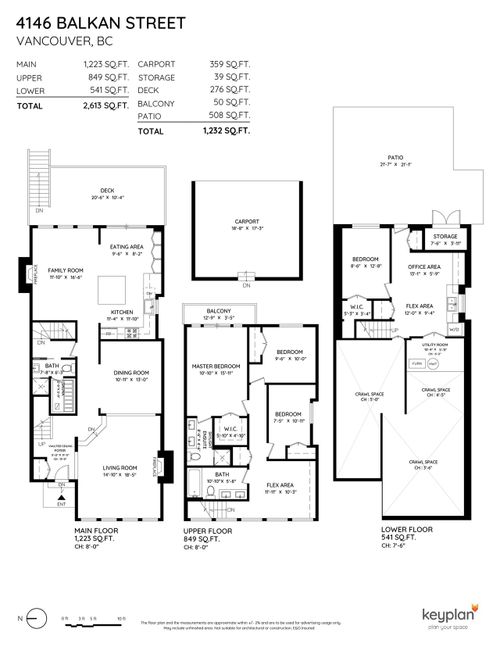4 Bedrooms
3 Bathrooms
2,613 sqft
$2,879,000
Beautiful on Balkan! You won’t believe the renovated detail and design put into this spectacular family home. Oversized main floor with sunken living room featuring a focal gas fireplace with concrete surround and over-height ceilings and then separate formal dining room. Towards the back of the home is a chefs kitchen with great room and giant sun deck! Upstairs has 3 beds (with peek-a-boo mountain views from North side bedrooms) 2 full baths and open den/workspace. Bonus space this the suiteable downstairs with separate entry and massive crawlspace/storage. Top it off with a freshly landscaped garden and front yard as well as a covered concrete patio and 2 parking! This home must be seen to be appreciated.
General Features:
- Fresh interior & exterior (partial) paint
- New exterior entry lighting and mailbox
- Brand new custom fir entry door with privacy glass inlay
- Bright and open entryway with coat closet
- Engineered hardwood white oak floors throughout main & upper level
- New plush carpeting in the bedroom & on stairs to lower level
- Security cameras (not currently monitored)
- New front windows (2022)
- 2 new glass sliding doors off kitchen and principal bedroom (2022)
- Plumbing updated (2012)
- Roof - Penfolds (2010)
- Skylights installed (2010)
- Up/down blind system window coverings throughout the home
- Recessed lighting throughout
- Brand new high efficiency Lennox furnace & new hot water tank
- Full height storage cabinet in hallway to lower level
- Glass banisters with powder coated aluminum railings
- Kuzco modern lighting fixtures throughout
- Sauna room
- Double car port
- All new electrical in basement METER and PANEL upgraded to 200 AMP service with all new exterior wiring to home
- New upgraded electrical pole and conduit on side of home
Living Spaces
- 8’ ceilings on the main level – (APPROX 14’ SLOPED VAULTED CEILINGS IN LIVING ROOM)
- White cedar ceiling in living room and entranceway with adjustable feature lighting
- 2 New gas fireplaces by Urban Fireplaces
- Living room fireplace has floor to ceiling concrete mantle
- Formal dining is both separate & open, with glass railing system between the two rooms
- Family room has large picture windows that keep a bright & open feel to the space
- Eating nook opens to the back sun deck
Kitchen
- Modern Kuzco light fixture over the island
- Quartz Waterfall kitchen island with bar seating and storage
- Gorgeous single piece glass backsplash
- Oversized stainless steel undermount sink
- Custom white oak modern two-toned cabinetry with soft close cupboards and drawers
- Undercabinet task lighting
- Frigidaire Stainless steel Professional Series appliances
- Floor to ceiling storage cabinet system
- Separate built in recycling & waste centre
Upstairs:
- 3 bedrooms & 2 full bathrooms
- Exterior front windows added in 2008
- Work station/home office area
- Principle bedroom accesses a balcony with peek-a-boo mountain views & a fantastic up/down blind system
- Custom closet organizers in bedrooms
Lower Level
- Lower level renovated with permits in 2012
- Separate entrance to “nanny suite”
- New LG stacked washer/dryer
- Double undermount stainless steel sink with pullout faucet
- Workstation/home office area with mini fridge and LG microwave
- Large storage closet
- Quartz countertops
- Two toned sleek white & maple cabinetry
- Generous sized bedroom with closet storage
- Crawl space storage - almost full length of the house (More than 50% of the home)
Bathrooms:
- 3 piece main floor bath with frameless glass shower
- Full family bath with deep soaker tub & double vanity
- Oversized European rectified tile floors
- Skylights maximize natural lighting
- Oversized vanity mirrors
- Contemporary chrome bathroom fixtures
- Carrera style Quartz countertops
- Kohler toilets
- White Oak veneered cabinetry
- Ensuite bath with double vanity & shower
Outdoor spaces:
- Newly landscaped front yard with green space and a garden bed
- Covered concrete patio from below
- Garden bed planter in the back
Location:
Fantastic location right in the sweet spot on coveted BALKAN STREET (only 2 blocks long) nestled in between Main & Fraser. Close to transit & bike routes, walking distance to parks, recreation as well as within some of the best school catchments Vancouver has to offer
School Catchments:
- David Livingstone Elementary
- Charles Tupper Secondary
French Immersion
- Laura Secord Elementary
- Sir Winston Churchill Secondary
More Details about 4146 Balkan Street
- MLS®: R2664304
- Bedrooms: 4
- Bathrooms: 3
- Type: House
- Square Feet: 2,613 sqft
- Lot Size: 3,575 sqft
- Frontage: 30.00 ft
- Depth: 118.25 ft
- Full Baths: 3
- Half Baths: 0
- Taxes: $6,800.56
- View: Peek-a-boo mountain from north
- Basement: Crawl,Separate Entry
- Storeys: 3
- Year Built: 1981
- Style: 2 Storey w/Bsmt.
Contact us now to see this property
More About Fraser VE, Vancouver East
lattitude: 49.248085
longitude: -123.0951375
V5V 3Z2
