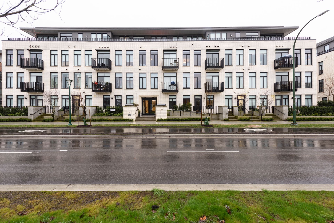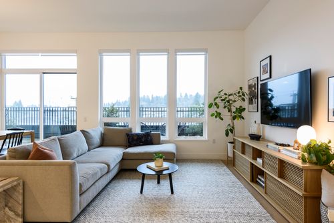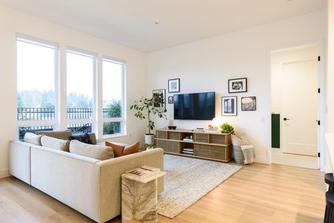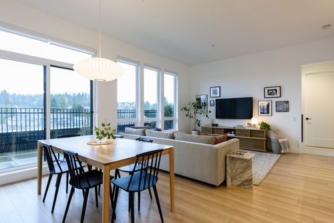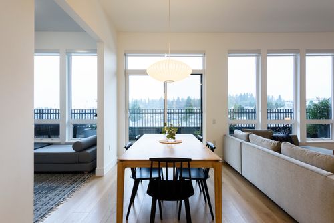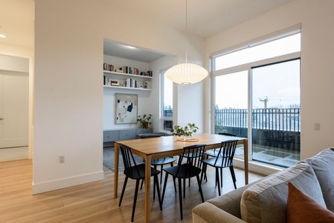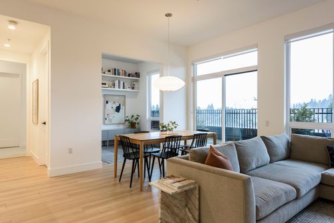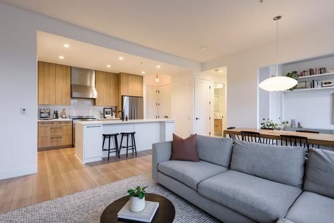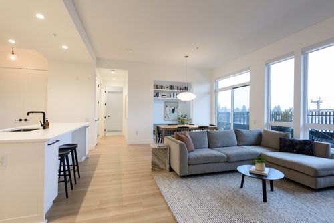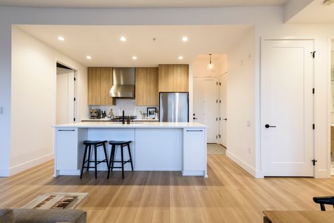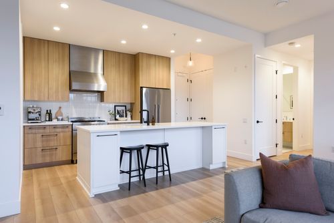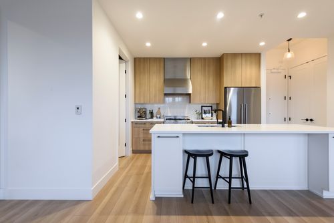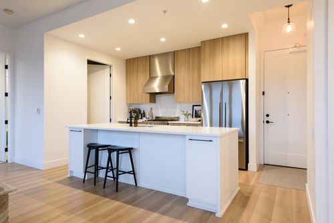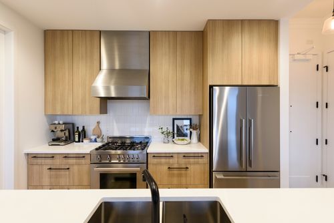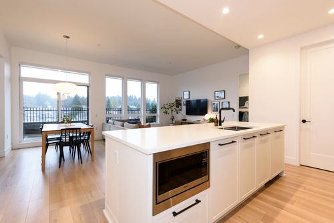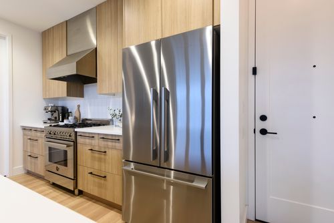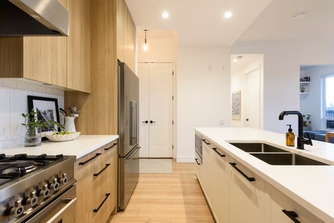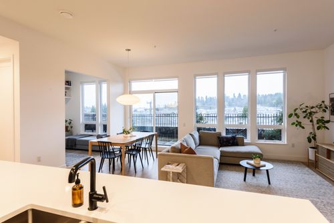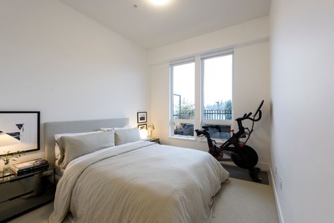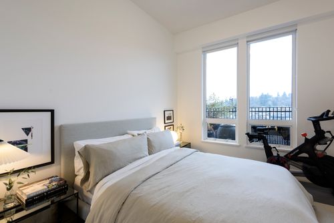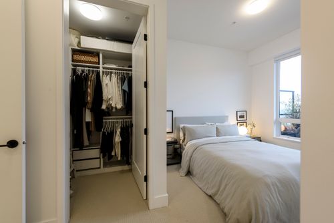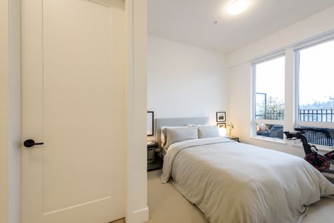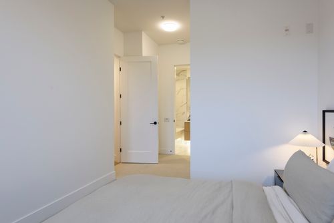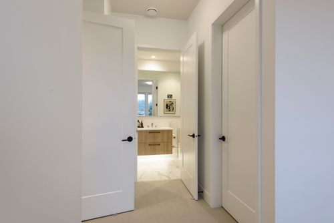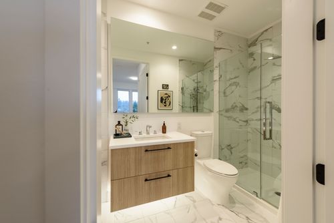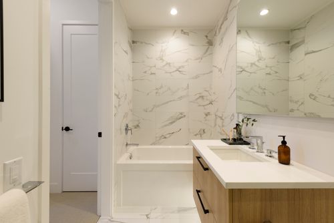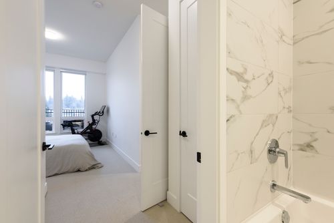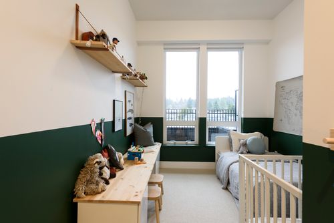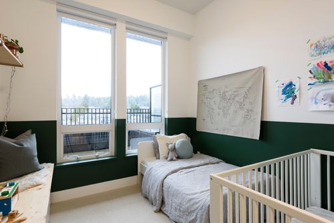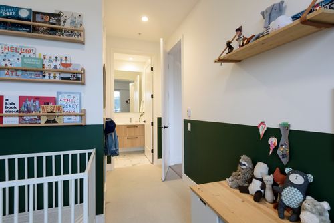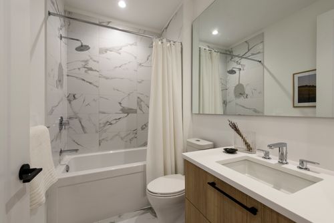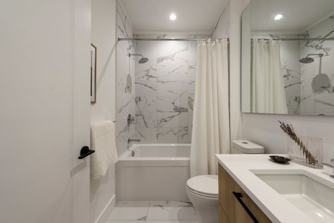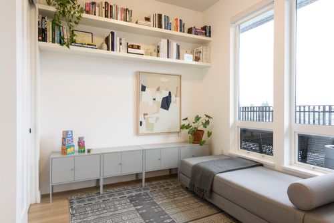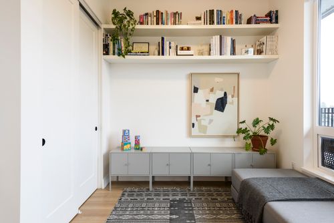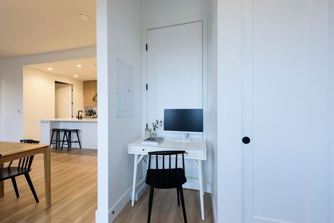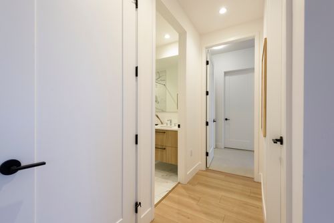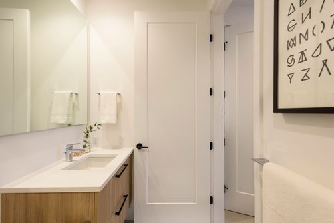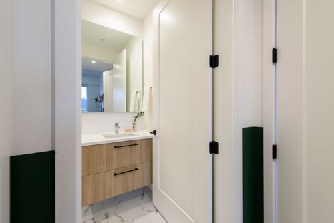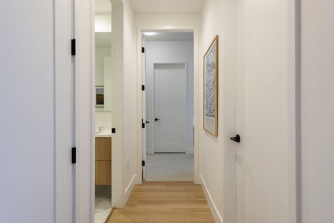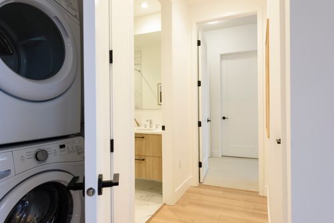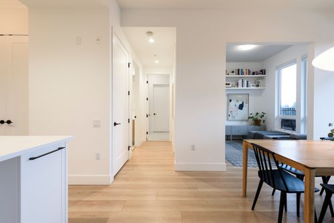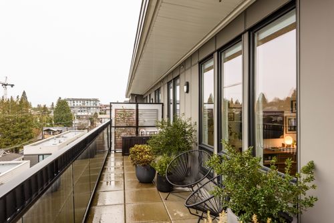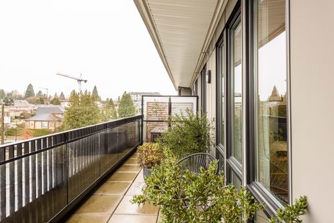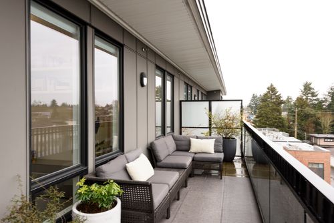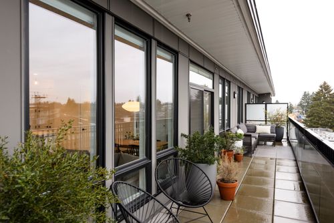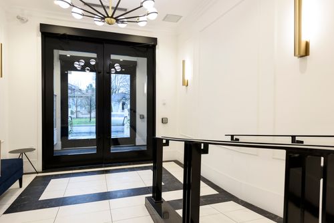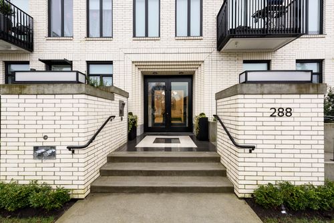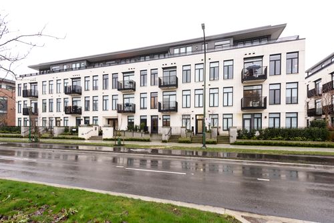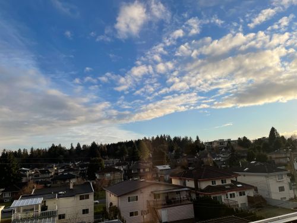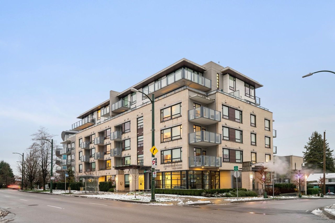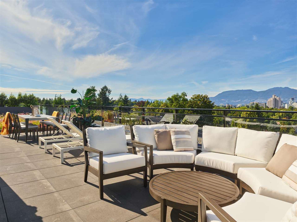3 Bedrooms
3 Bathrooms
1207 SF
$1,599,000
RARELY does a penthouse unit like this come on the market at super sought after EDWARD by Mosaic. Meticulously kept and beautifully appointed – it’s the best floor plan for SF you will see on the market! With 10 ft ceilings, the extra wide LR/DR and kitchen greet you as you enter. The right wing of the property has a lovely bedroom and bath. The left wing has another bedroom, which these owners have opened up to have as a den off of the principal living space. Down the hall is the very private primary bedroom with lux ensuite and walk-in closet. The extra large balcony spans the entire length of the apartment (50 ft long) and offers unobstructed views of QE park. With radiant in-floor heating, feature appliances like Italian Bertazonni gas range, EV parking stall, and oversized storage locker, this home is not to be missed!
FEATURES
- 10-foot-high ceilings maximize space, light, and storage
- 8-foot-high windows stream natural light, and capture views
- Engineered flooring throughout living and dining areas, kitchen, & den
- Plush carpeting throughout bedrooms
- One bedroom used currently as a playroom/office/den. Large opening added so it flows with dining and living
- South facing deck (full length of apartment) with views to QE
- Custom millwork shelves
- 2 walk-in closets with built-in shelving
- Reinforced entertainment wall with cord-concealing conduit for wall-mounted TV
- Radiant in-floor heating
- Heat Recovery Ventilator (HRV) for fresh air throughout the home
- Fully Rainscreened
- Large storage locker
- Secure parking with EV car charger
INSIDE THE KITCHEN
Handle-free cupboard doors above create a seamless look
- Large kitchen island with bar seating & storage
- Polished white quartz countertops
- Polished white oversized ceramic wall-tiles
- Under mount Blanco stainless steel, double sink
- Kohler Purist pullout faucet in matte black
- Soft close doors and drawers
- Under-cabinet task lights
- Appliances:
� Bertazzoni 4-burner 36-inch stainless steel dual fuel range
� Vent-A-Hood stainless steel hood fan
� Fisher & Paykel, 36-inch stainless steel, counter-depth refrigerator with pullout bottom-drawer freezer
� Cabinet-finish, integrated Blomberg dishwasher
� Stainless steel Panasonic Inverter microwave
BATHROOMS:
- Polished white quartz countertop and white undermount Kohler porcelain sinks
- Grohe faucets in polished chrome
- Floating cabinetry with contemporary matte black hardware
- Floating mirror over vanity with LED light
- Frameless glass shower in ensuite
- Deep soaker tubs
- Grohe showerheads and bathtub fixtures in polished chrome
- Porcelain wall and floor tiles with rich marble finish
- Water-efficient Kohler dual-flush toilets
- Integrated linear lighting below floating cabinetry
AMENITIES:
- Landscaped courtyard with garden plots for herbs and vegetables
- An outdoor leisure area and communal courtyard
- Bicycle racks in parkade provide secure bike storage
- A fantastic amenity building that offers: an outdoor patio, cooking counter, dining area & children’s play area
LEED GOLD CERTIFIED
A superior level of certification means your Edward home has been built in a sustainable manner to be extra energy and water efficient, increasing the comfort and durability of your home while reducing operating costs.
MOSAIC’s own warranty in addition to Travelers 1-2-5-10 New Home Warranty
SCHOOL CATCHMENTS:
- Elementary
- General Wolfe Elementary
- Eric Hamber Secondary
- French Immersion
- 7 - 7 General Gordon Elementary
- 8 - 12 Sir Winston Churchill Secondary
More Details about 404 - 288 West King Edward
- MLS®: R2658823
- Bedrooms: 3
- Bathrooms: 3
- Type: Penthouse
- Building: EDWARD
- Square Feet: 1207 SF
- Full Baths: 3
- Taxes: $4182.11
- Maintenance: $621
- Storeys: 1 storey
- Year Built: 2019
- Style: 1 storey penthouse
- Construction: Wood Frame
Contact us now to see this property
More About Cambie, Vancouver West
lattitude: 49.2486258
longitude: -123.1109698
