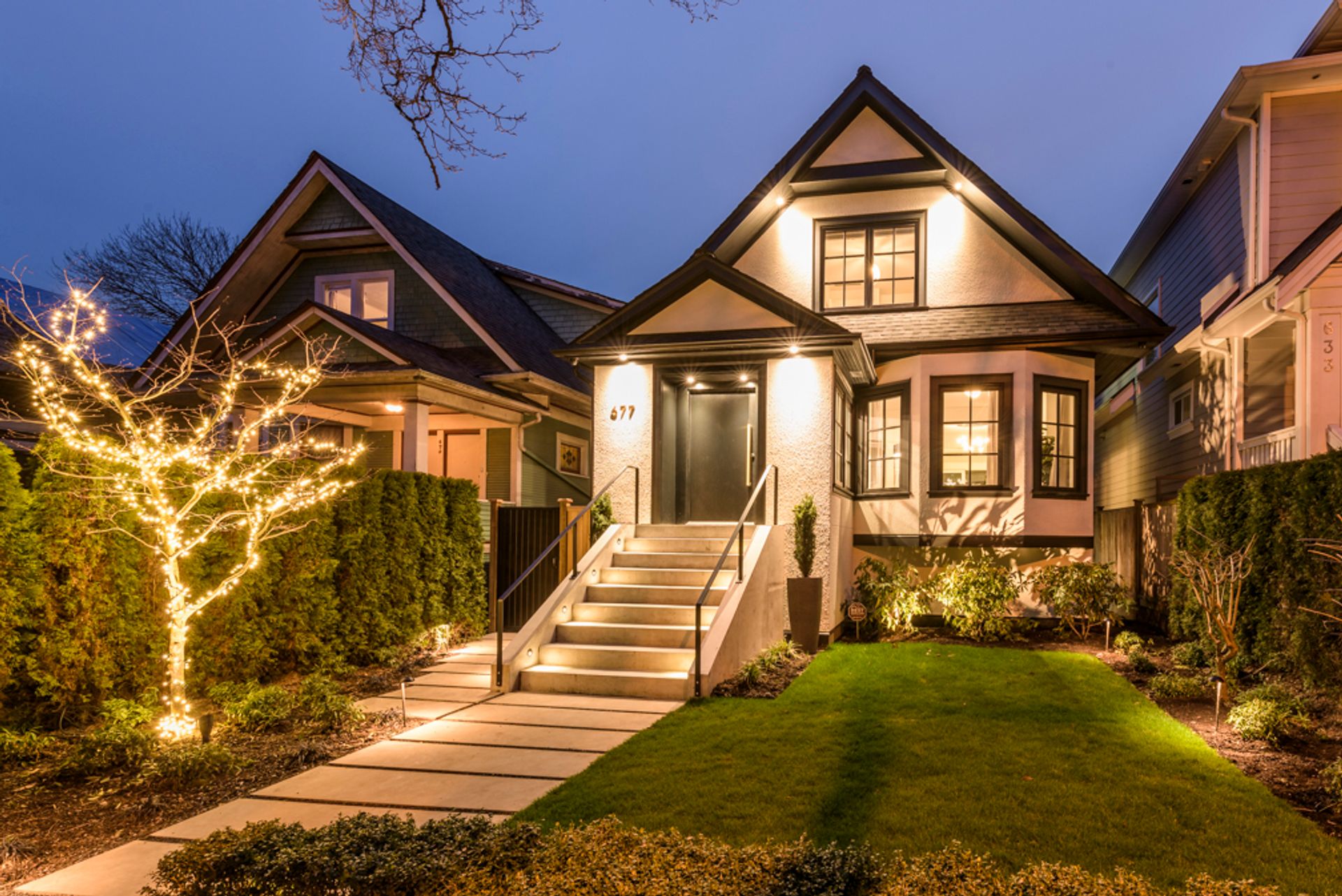4 Bedrooms
3 Bathrooms
2,613 sf
$3,369,000
Dreamy Douglas Park family home with the most beautiful designer renovation. Extremely large principal rooms on main floor including massive foyer, living and dining rooms chefs kitchen with island & little office area too & a family space plus an entry boot room at the front of the house. Upstairs has three very large rooms with mountain views on the North side of the home and a perfectly functional and oversized family bath. Downstairs has two rec rooms and a lovely guest bed. The finishings of this home will exceed your expectations and the flow and light is unmatched by its contemporaries. The outdoor spaces offer a new top of the line hot tub, large and lovely back sundeck, professional landscaping in front and back with lovely landscape lights. This home even has AC… it’s ready for a new family to enjoy!
FEATURES:
Renovation completed in 2021
Upgrades in 2021 include;
- Exterior stucco
- New sun deck & railings
- New Heated flooring in front entry way with wireless thermostat
- Brand new Euroline windows front & rear elevation + bedroom on east elevation
- Brand new oversized euroline sliding glass rear door
- New exterior soffit & stairs lighting
- Custom oversized exterior front door
- Hunter Douglas up/down blinds on upper floor and lower level
- Custom drapes on the main level
- New downspouts
- High definition security cameras with recorder installed
- All new exterior wood trim
- New sod in the front and back yard
- New land scape lighting on timer
- New irrigation front lawn, back lawn, and boulevard, front and back gardens on timer
- New cedar fencing around the side and back yard for privacy
- New front and rear custom metal gates with keypad entry
- Brand new concrete steps in the front
- New pavers in front and back for foot paths
- New Insulation throughout the home 2018
- New Air conditioning top 2 floors added in 2018
- New electrical upgraded to 200 amps with permits 2017
GENERAL FEATURES:
- Wifi thermostats
- Front entry boot room with heated flooring
- Custom seating benches with storage beneath in entry room and off the dining room
- Solas Gas linear fireplace
- Engineered Oak hardwood flooring throughout the home
- Stunning Roche Bobois dining light fixture
- No shortage of storage on every floor
- Built in speaker system (family room and kitchen) connected to Sonos wireless receiver
- New door handles throughout main floor, upstairs, downstairs laundry room (Aug 2018)
- Lush green spaces freshly landscaped with low maintenance garden
Kitchen:
- Stunningly renovated (2017)
- Stainless steel appliances:
- Miele dishwasher (Brand New 2021)
- Bosch family size refrigerator (Brand new 2022)
- Gas stove with cook top
- Wine fridge
- Panasonic built in microwave
- Expansive Caesarstone countertops
- Stone tile back splash
- Kitchen island seats 3 at eating bar
- Matthew McCormick kitchen lighting fixture
- White shaker cabinetry with glass panel inlay cupboards & wine/bottle rack
- Mini office / workstation
Lower Level:
- Flex / playroom
- Media area
- Abundant with storage closets
- Generous guest bed with plush carpeting & built ins
- Unfinished laundry/storage room
- New laundry sink
- New Maytag washer in 2019
- New Maytag dryer in 2021
Bathrooms:
- New toilets in all bathrooms
- Two piece bath on main level
- Full bath with dual vanity above
- Deep soaker tub in bath below
Exterior Storage options:
- 204 sf storage beneath the back deck the full length of the home
- 96 sf storage under the front porch
SCHOOL CATCHMENTS:
- Edith Cavell Elementary
- Eric Hamber Secondary
- French Immersion
- 7 - 7 General Gordon Elementary
- 8 - 12 Sir Winston Churchill Secondary
More Details about 677 West 19th Avenue
- MLS®: R2683403
- Bedrooms: 4
- Bathrooms: 3
- Type: House
- Square Feet: 2,613 sf
- Lot Size: 4,026 sf
- Frontage: 33 ft
- Depth: 122 ft
- Taxes: $8,509.22
- Storage: Exterior secure storage
- Fireplaces: New linear gas fireplace
- Balcony/Patio: Sundeck
- View: Mountain views from upper floor
- Basement: Partially unfinished storage / laundry
- Rear Exposure: North
- Storeys: 2 storey plus basement
- Year Built: 1911
Contact us now to see this property
More About Cambie, Vancouver West
lattitude: 49.25447399999999
longitude: -123.1189972






























































