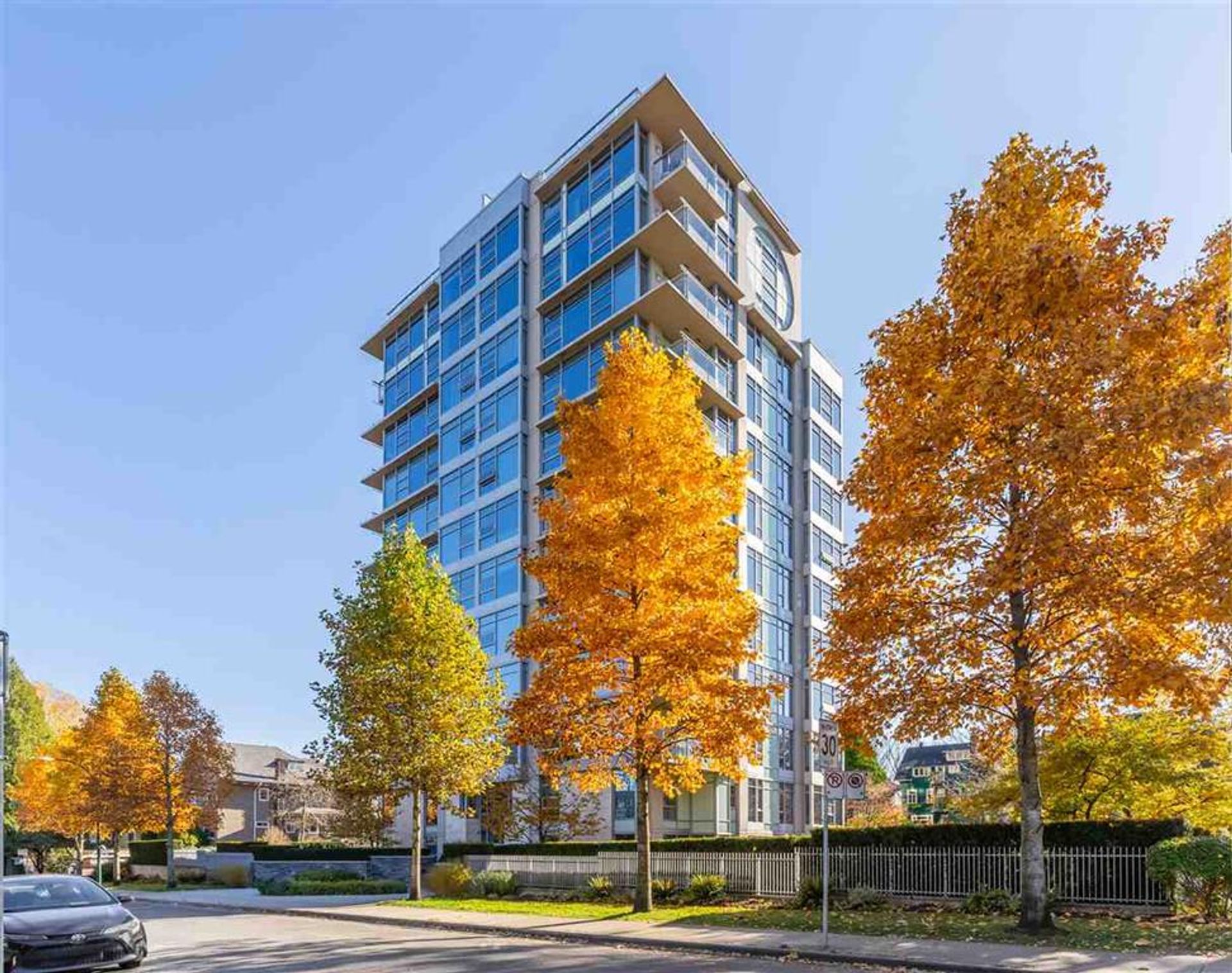2+Den
2 Bathrooms
1 secure underground Parking
984 sf
$1,389,000
The location, floor plan, building and views already make this condo a must see. BUT the TOP OF THE LINE RENOVATION make this a must buy! From the cabinets, flooring, appliances to tiles and custom drapes, this high end design offers the hygge life in the city. A full wall of floor to ceiling windows allow natural light to flood the space for a bright feeling unit. Bedrooms (2 plus a large bright office) and principal room sizes allow for a family or empty nesters. The best part is the incredible panoramic VIEWS and proximity to EVERYTHING while being nestled in this stunning unit on a quiet street. The building is immaculately kept by a well run strata, 1 parking & storage locker included as well. Please review our detailed feature list for more highlights.
Be SURE to check back for an added video highlight reel coming soon!
FEATURES:
General:
Incredible renovation by Level One Construction includes:
- Updated engineered oak flooring
- Lighting upgrades with adjustable colour temperature Electrical panel replaced - more circuits added
- Kitchen and ensuite bath COMPLETELY updated
General / Living Spaces:
- Engineered Canadian white oak floors
- Floor to ceiling picture windows
- Gorgeous custom French cloth drapes from Fresh Designs
- Radiant heat in main living and ensuite bathroom
- Baseboard heat in bedrooms with updated thermostats
- Northwest facing patio with access off living room (propane BBQ's permitted)
- Telephone, Cable & Ethernet wiring throughout
- Weiser ’smart’ electronic keypad entrance lock
- Bright corner office/den with french doors & Nelson lighting fixture
- Miele stacker washer dryer with acoustic core sound proofing door
Kitchen -
- Appliances:
- Fulgor electric cooktop and built-in oven
- Seamlessly integrated Falmec hood fan
- Integrated Bosch 44 decimal dishwasher
- Fhiaba (Italian) integrated refrigerator with oak door to match kitchen cabinetry
- Large kitchen pantry cupboard
- Under cabinet feature lighting
- Expansive peninsula counter with clever hidden storage below and open shelving
- Caesarstone, fresh concrete countertops
- Schoolhouse hardware with Oak cabinetry
- Waste disposal
Bedrooms:
- Principle bedroom -
- Huge walk in closet with custom storage system
- Another double closet
- Breathtaking Mountain views through enormous picture windows
- Second bedroom offers pretty outlooks and custom closet storage organizer
Baths: Ensuite -
- Walk in half frameless glass shower
- Artisan Marrakesh floor tile
- School house hardware throughout
- Vanity sconces by Cedar and Moss
- Loads of storage
2nd Bath -
- Whisper quiet ceiling fan
- Deep soaker tub
- Oversized mirror
- Lots of storage in the vanity
Building Amenities:
- Weekday building caretaker
- Visitor parking available
- Car wash station
- Parking stall has attached bike rack
- Storage locker
- Bike room
- Outdoor courtyards and gardens surround the building
SCHOOL CATCHMENTS:
- Emily Carr Elementary
- Eric Hamber Secondary
- French Immersion
- 7 - 7 General Gordon Elementary
- 8 - 12 Kitsilano Secondary
More Details about 502 - 1088 West 14th Avenue
- MLS®: R2654688
- Bedrooms: 2
- Bathrooms: 2
- Type: Condo
- Building: 1088 W 14th Avenue, Vancouver West
- Square Feet: 984 sf
- Full Baths: 2
- Taxes: $3,138.76
- Maintenance: $585.04
- Parking: 1 secure underground
- Storage: 1 storage locker
- Balcony/Patio: Northwest facing patio
- Storeys: 1 storey
- Year Built: 2008
- Style: 1 storey condo corner unit
- Construction: Concrete
Contact us now to see this property
More About Fairview VW, Vancouver West
lattitude: 49.2584577
longitude: -123.1286061









































