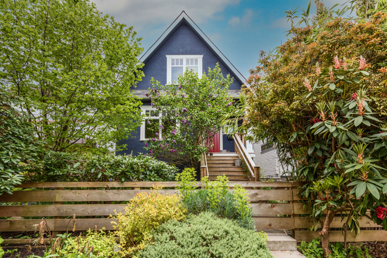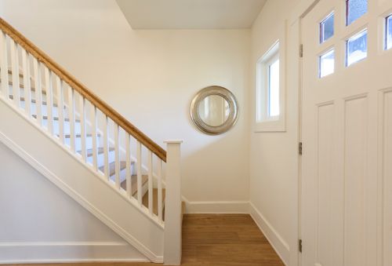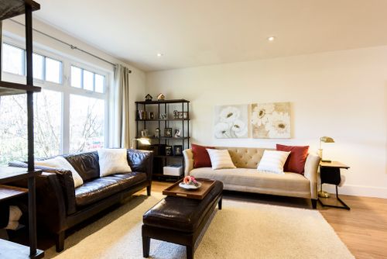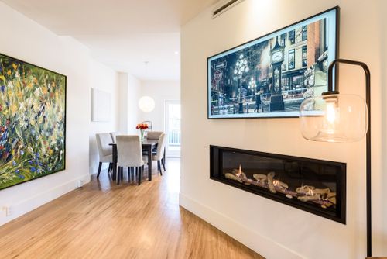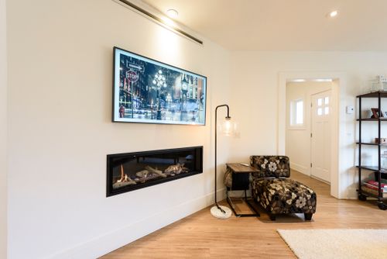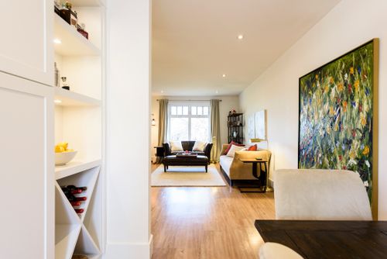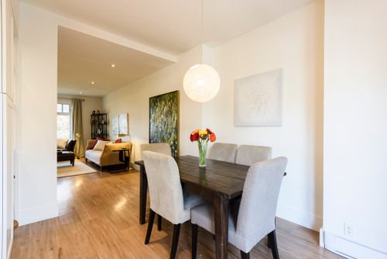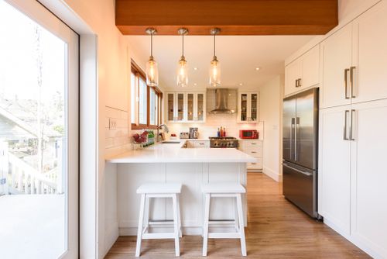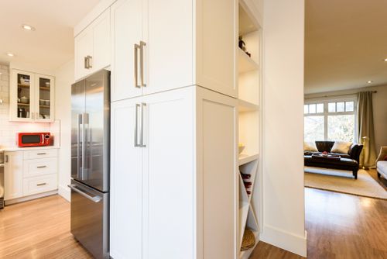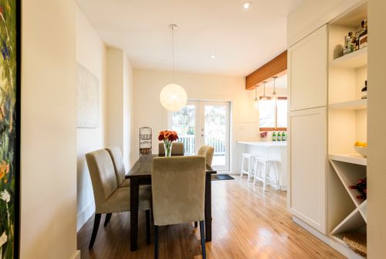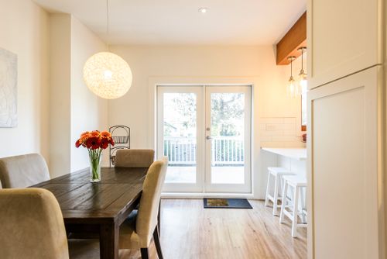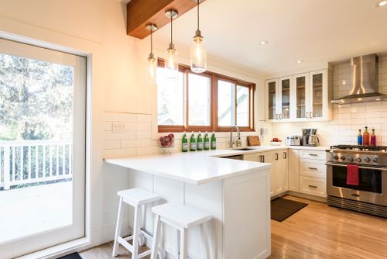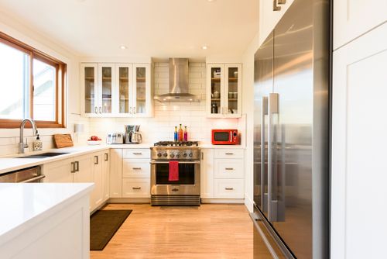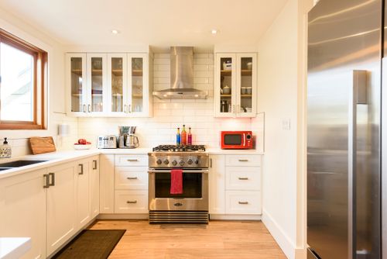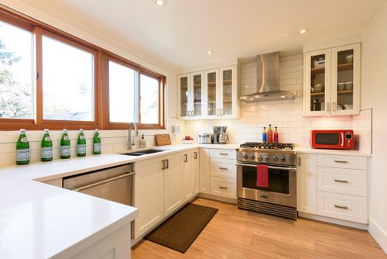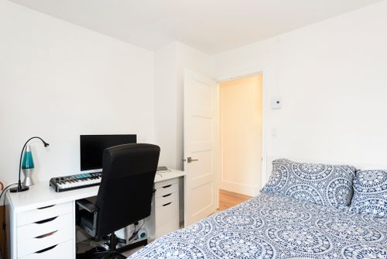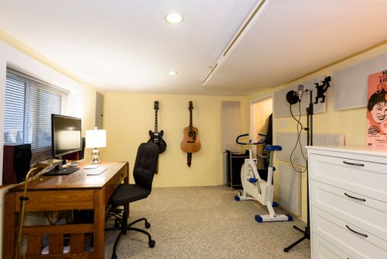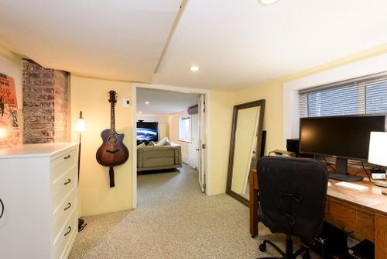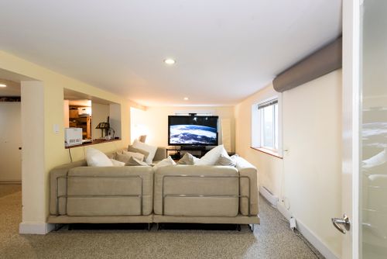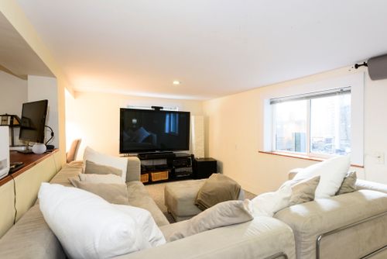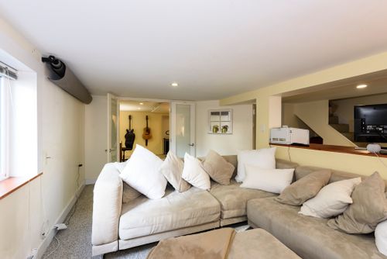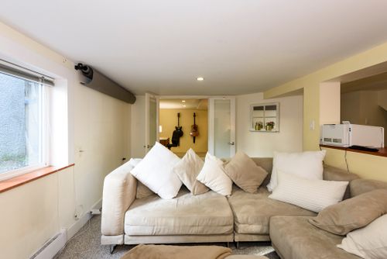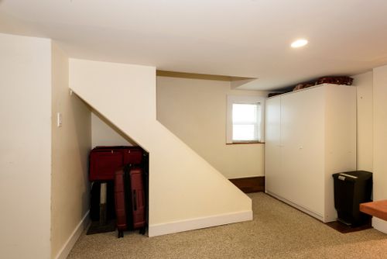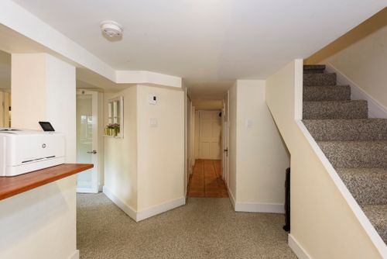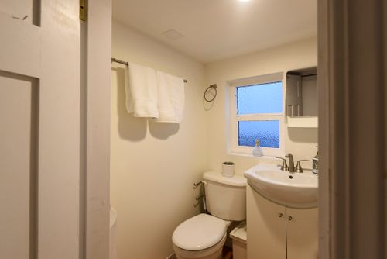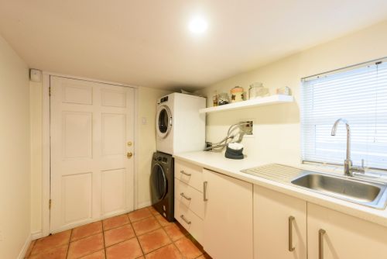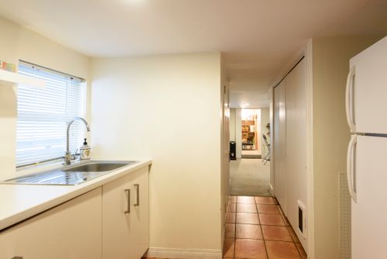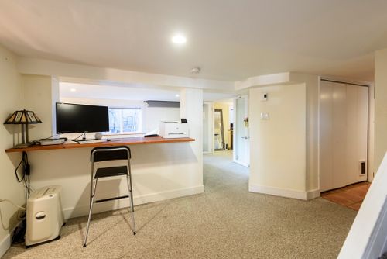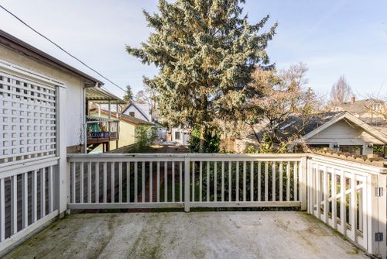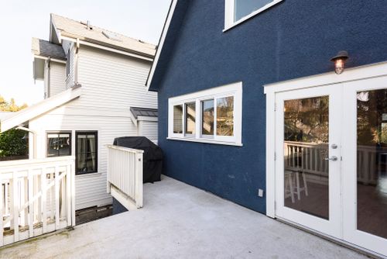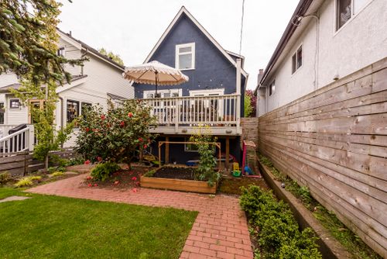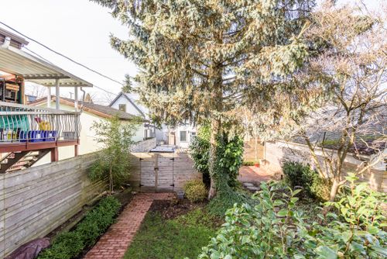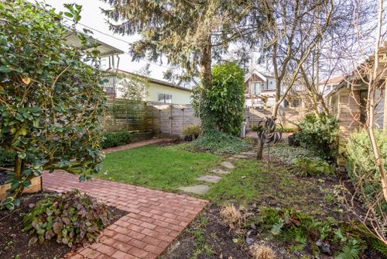4 Bedrooms
3 Bathrooms
2,138 sqft
$2,489,000
Stunning renovation of century old family home on beautiful and sought after Balkan Street. This home over delivers with a gorgeous chefs kitchen, that opens to a West facing sundeck. Open concept living offers a generous living room and dining with lovely built ins, gas fireplace and a pretty powder. The sought after 3 beds up and lovely family bathroom and then a rec room and bedroom and flex space down with another full bath and loads of storage... we haven’t even started talking about the immaculate and serene back garden yet designed by a landscape architect, with one parking too - this house has it all! On the high lovely West side of Balkan with views all the way to Baker! Walking distance to everything that Fraser and Main have to offer - the best parks, schools and shops in the area!
Features:
- Lovely West facing sun deck
- Immaculately landscaped back garden (in the back) designed by a landscape architect – 2018
- Paved seating area
- Mature and low maintenance garden
- One open parking
- Secure fenced back yard
Main level:
- Laminate flooring through main floor
- Recessed lighting
- Open concept living
- Stunning focal gas fireplace in the living room
- Clever built ins for storage
Kitchen:
- Expansive windows over counter and sink area brighten the space with natural light
- Fisher&Paykel stainless steel refrigerator
- Fisher&Paykel stainless steel gas cook top stove
- Fisher & Paykel Stainless steel dishwasher
- Double under mount sink
- Pull out spray nozzle
- White shaker panel cabinetry – some with glass inlay
- Soft close cupboards and drawers
- Under feature cabinet lighting
- Corian countertops
- Eating bar off kitchen peninsula seats 3
Above:
- 3 great sized bedrooms
- Principal bedroom has floor to ceiling custom closet system
- Full family bath with deep soaker tub and trendy tile flooring
Lower level:
- Whirlpool stacked washer/dryer
- Laundry counter with sink
- Bedroom
- Full bath
- Flex/storage room
- Under stairs storage
- Huge cold room/ storage room with exterior access
SCHOOL CATCHMENTS:ELEMENTARY
- David Livingstone Elementary
- Sir Charles Tupper Secondary
FRENCH IMMERSION
- Laura Secord Elementary
- Sir Winston Churchill Secondary
More Details about 4283 Balkan Street
- MLS®: R2652178
- Bedrooms: 4
- Bathrooms: 3
- Type: House
- Square Feet: 2,138 sqft
- Lot Size: 3,577.50 sqft
- Frontage: 30 ft
- Depth: 119.25 ft
- Full Baths: 2
- Half Baths: 1
- Storeys: 2 Storey w/Bsmt.
- Year Built: 1912
Contact us now to see this property
More About Fraser VE, Vancouver East
lattitude: 49.24666269999999
longitude: -123.0958195
