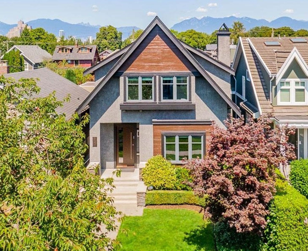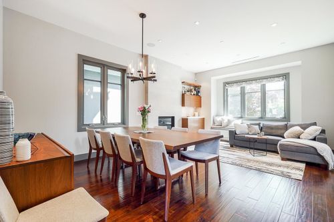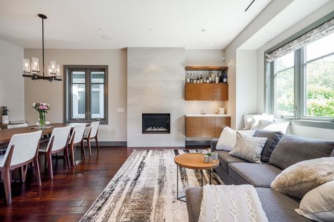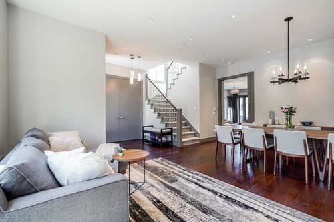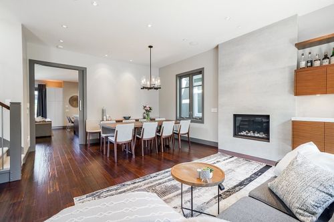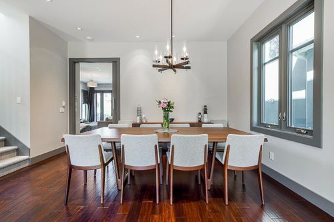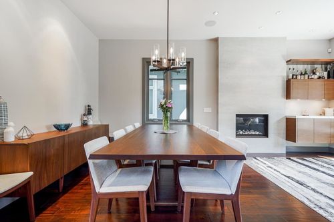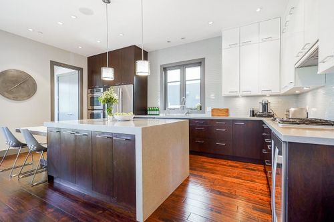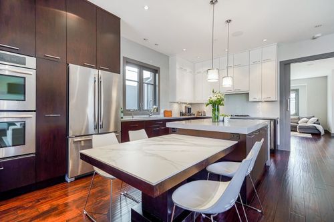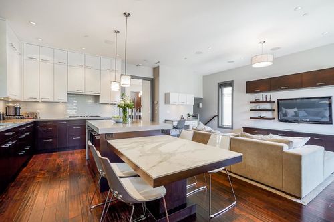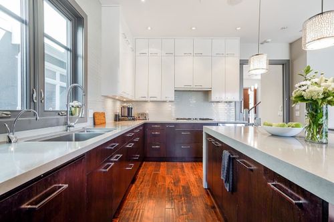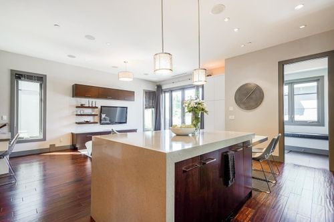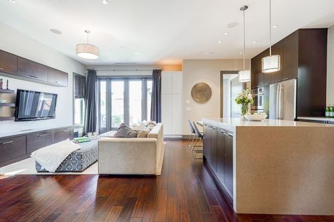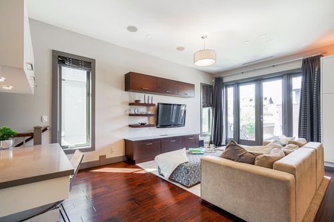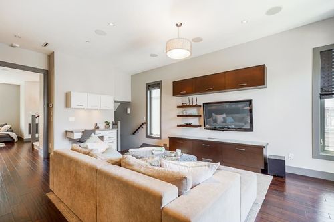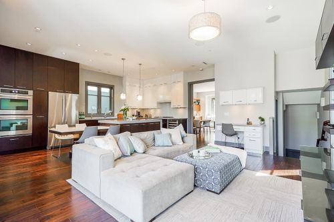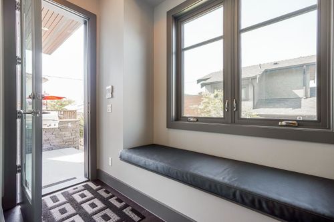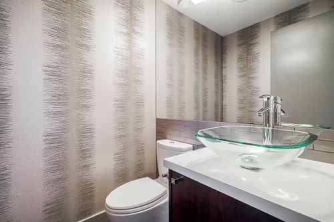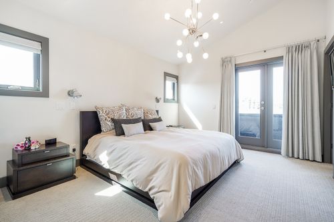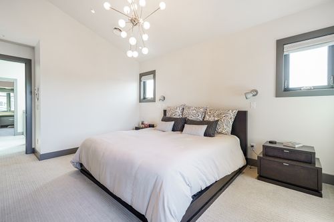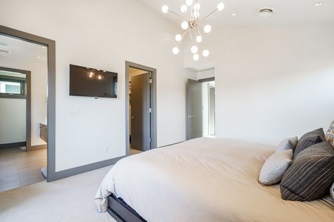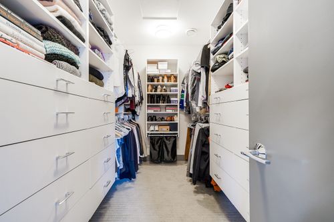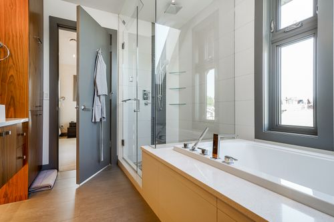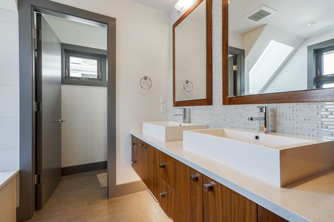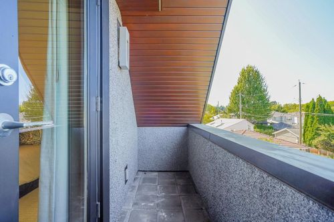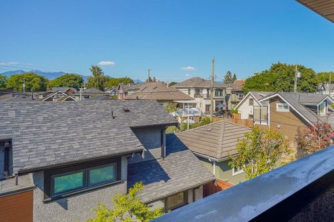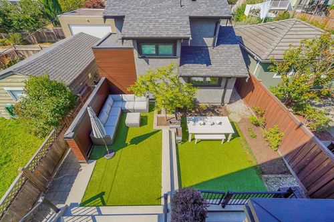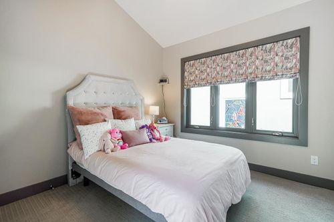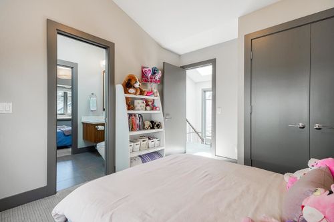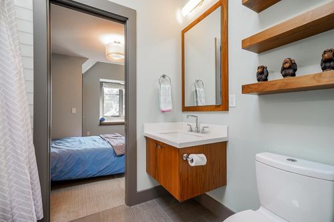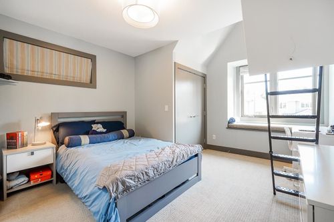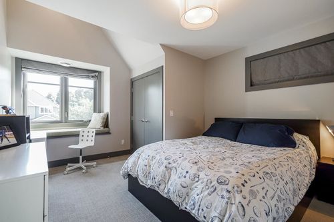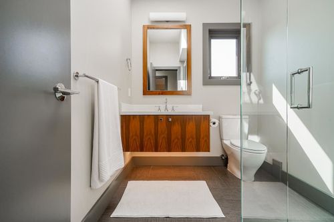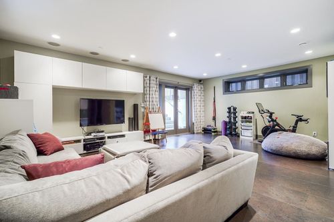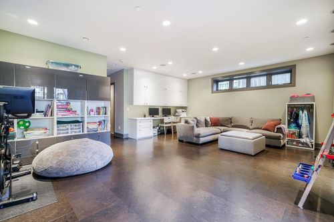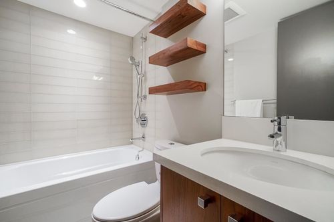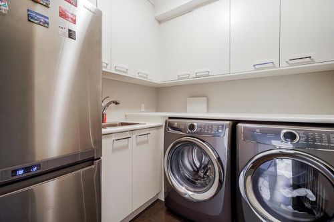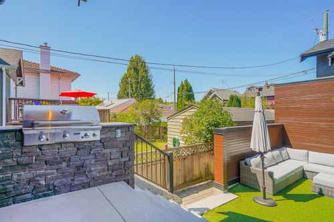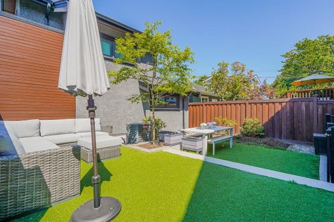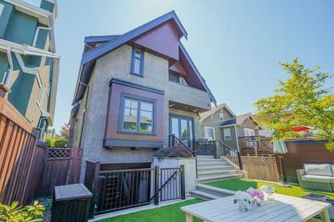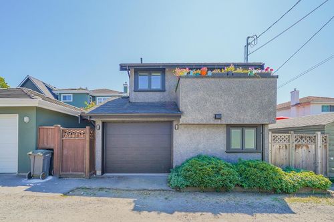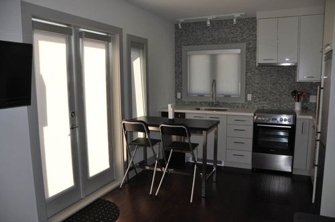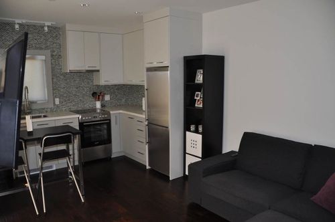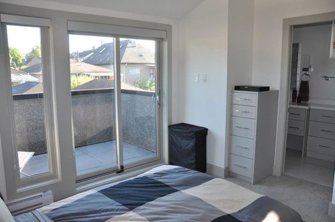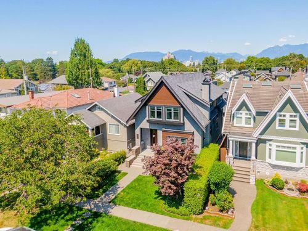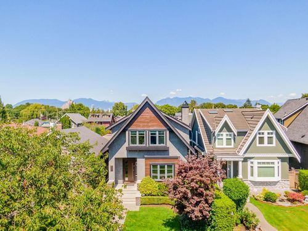5 Bedrooms
6 Bathrooms
3,403 sqft
$4,289,000
Extremely rare and beautiful Douglas Park family residence with extra large main and upper level. 4 large bedrooms up including a spectacular principal suite with peek-a-boo views from yo
Extremely rare and beautiful Douglas Park family residence with extra large main and upper level. 4 large bedrooms up including a spectacular principal suite with peek-a-boo views from your private balcony and a spa-like ensuite. There is a formal living and dining room with lovely custom built-ins and a window seat overlooking the lush front garden. A fantastic chef's kitchen boasts high end finishings and is fantastic for entertaining. A mini office, family room and pretty powder room complete the main floor and the most family friendly mudroom, with extra storage and pantry space, at the rear of the property opens to your serene outdoor oasis. Great multi-purpose rec room/gym/workspace down and even a laneway and garage! This home was built with extreme attention to detail and this unique superior space would please even the most discerning buyer. Right in the heart of Cambie steps to Douglas Park and the incredible amenities of Cambie.
FEATURES:
General:
- Security system with separate panels for the laneway, garage and main house
- Extra large double door front entryway closet with custom built ins
- Custom drapery throughout the home including blackout lining in every room
- Recessed lighting throughout
- Attic/storage space as well as highly functional and easily accessible crawl space storage
- Custom built ins EVERYWHERE, cannot stress the amazing amount of storage in this home!
- Single garage
- One-bedroom Laneway Home with private entry and outdoor space
Living/Dining:
- Lovely & bright living room with large picture windows
- Formal dining area with contemporary hurricane glass lighting fixture
- Feature gas fireplace
- Custom built in cabinet/bar
- Built in speaker system (main floor, master ensuite, backdoor deck, rec room)
- Engineered hardwood
Kitchen:
- Flat panel 2 toned cabinetry
- Under cabinet feature lighting
- Expansive Ceasarstone countertops
- Enormous kitchen island with storage below and waterfall edge and hidden microwave oven
- Extended eating table off the kitchen island
- Glass tile back splash
- Separate instant hot water tap and filtered water through the refrigerator
- Double Convection wall oven with warming feature
- Large stainless steel fridge
- 5 burner Gas cooktop
Family room:
- Incredible custom built ins with entertainment system
- Double French doors open to your serene outdoor space with phantom screen doors to keep the bugs out
- Mini office area with built in storage and filing drawer
- Mudroom entrance off the patio
Bedrooms:
- Principal bedroom :
- Opens to a private North facing patio with peek-a-boo mountain views
- Contemporary Orb pendant lighting fixture
- Double vanity ensuite with tile back splash, deep soaker tub, frameless glass shower & separated water closet plus floor to ceiling built in that includes hidden laundry pull out and more storage
- Enormous walk in closet with MORE custom built ins, locking jewelry drawers and safe
- 2nd & 3rd bedrooms share a Jack & Jill ensuite bath
- 4th bedroom is good size & has a window seating bench
Bathrooms:
- Luxurious powder room with designer wall paper, floating cabinet & glass vessel sink
- Full family bath with shower above
- Lovely 5 piece ensuite off the principle bedroom
- Lovely walnut wood finish vanities and custom floating shelves and built ins
- Full ensuite Jack & Jill style bathroom between 2 of the children’s bedrooms
- Full bath with soaker tub below
Below:
- Multi purpose recreation/play room below with walk out patio access
- Incredible amount of storage options keep you organized and tidy!
- Custom desk/office area for a work from home station or study area that easily accommodates two
- Laundry room with front loading washer/dryer, loads of cabinetry, sink & another fridge/freezer
- Another full bath with deep soaker tub & lovely tile surround
- Over-height ceilings give the area a bright & spacious feel
Laneway Home:
- Built with as much care as the main home, designed to maximize living space and storage
- Its own private entrance with french doors with space to put a small patio table or store / lock up a bike
- Engineered flooring on the main floor and carpet on the stairs and in the bedroom, that matches the main house, custom millwork, built-ins, etc.
- The kitchen has a dishwasher, refrigerator & electric stovetop
- Under stair storage and a coat closet
- Bedroom opens to a balcony
- 3 piece bath
- Stacked washer/dryer
- Separate panels for security system, Hydro and internet
Outdoor space:
- Outdoor water tap access, including a hot/cold tap in the back
- Lushly landscaped front garden
- Back North facing patio has built in gas BBQ and electrical hook up
- Multi level entertainment space with low maintenance garden and artificial grass
SCHOOL CATCHMENTS:
- Edith Cavell Elementary
- Eric Hamber Secondary
- French Immersion
- General Gordon Elementary
- Sir Winston Churchill Secondary
More Details about 649 West 22nd Avenue
- MLS®: R2643654
- Bedrooms: 5
- Bathrooms: 6
- Type: House
- Square Feet: 3,403 sqft
- Lot Size: 4,026 sqft
- Frontage: 33.00 ft
- Depth: 122.00 ft
- Full Baths: 5
- Half Baths: 1
- Taxes: $11,641.20
- View: Peek-a-boo mountain
- Basement: Crawl,Fully Finished,Separate Entry
- Storeys: 3
- Year Built: 2012
- Style: 2 Storey w/Bsmt.
Contact us now to see this property
More About Cambie, Vancouver West
lattitude: 49.2517708
longitude: -123.1191162
V5Z 1Z5
