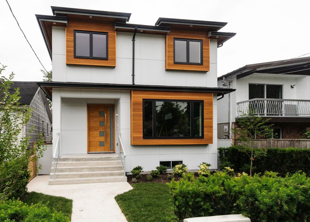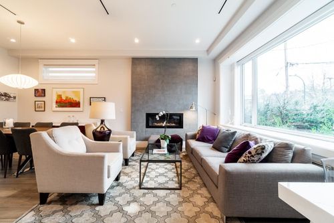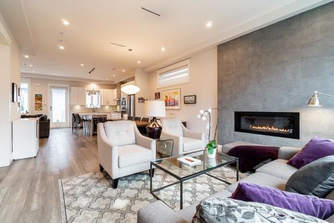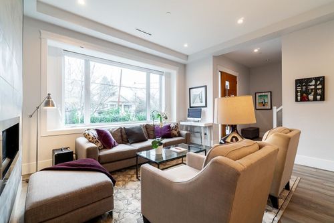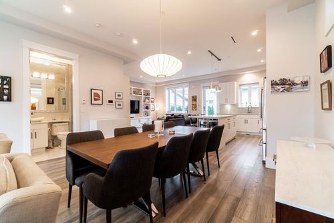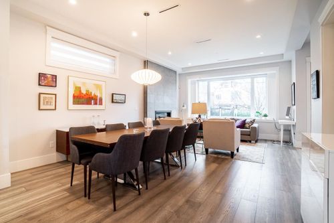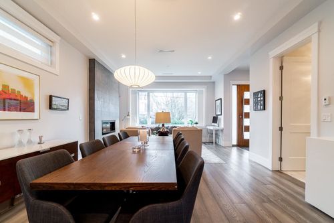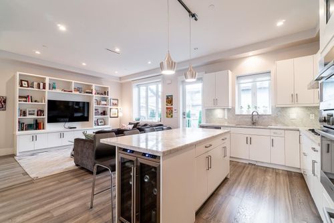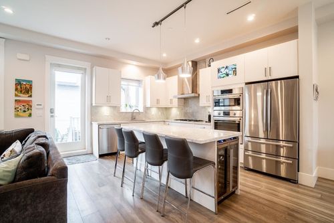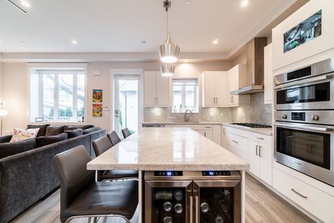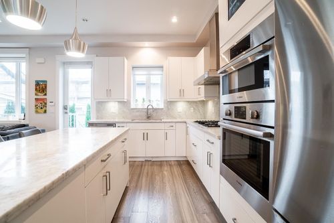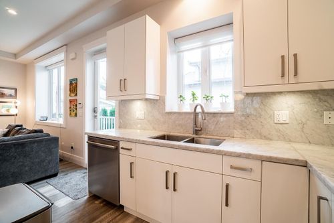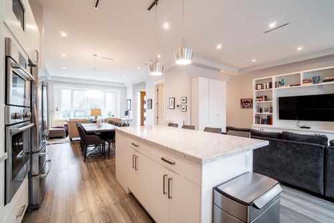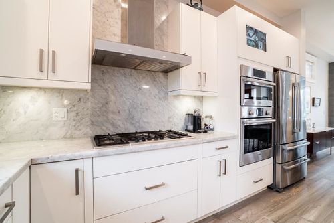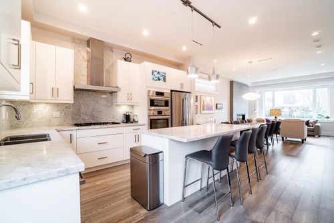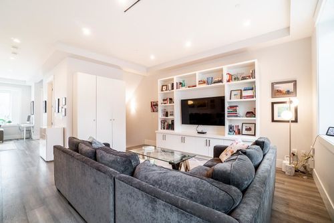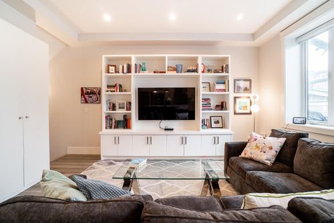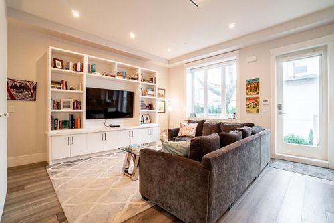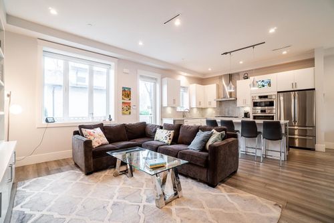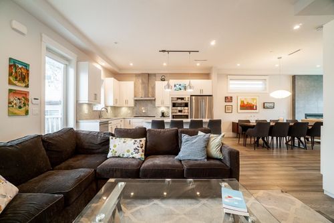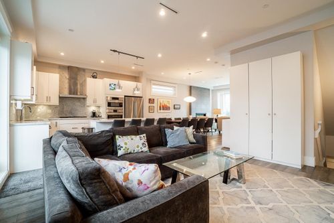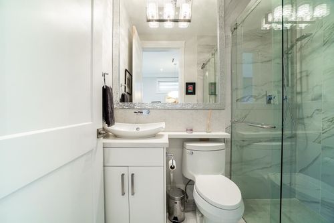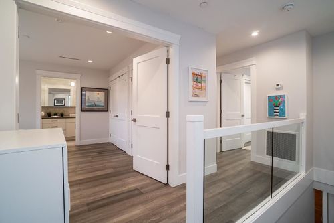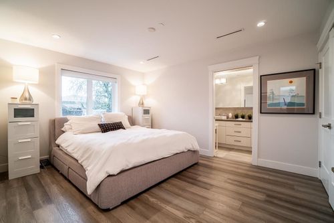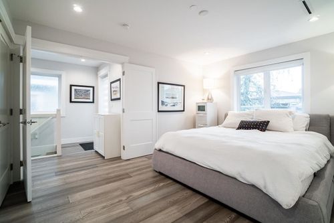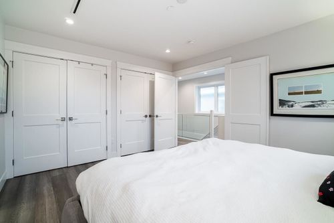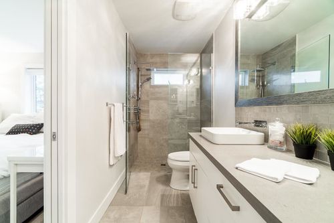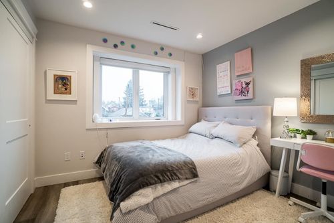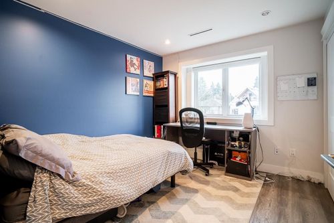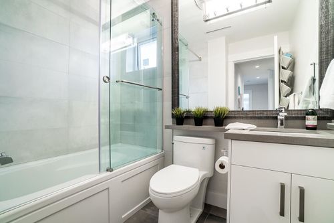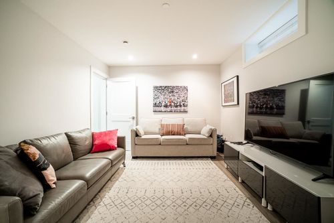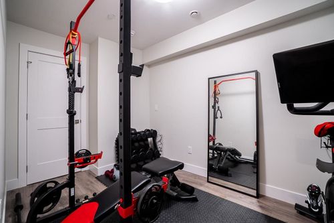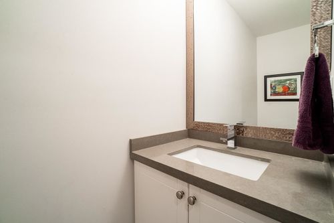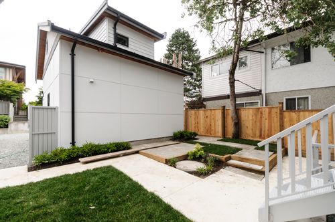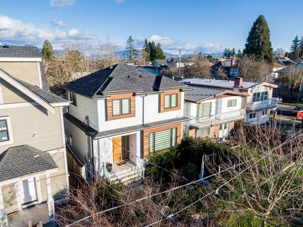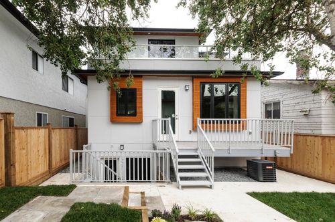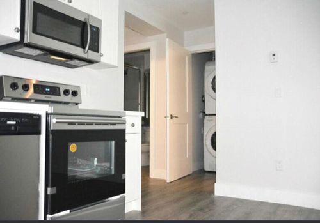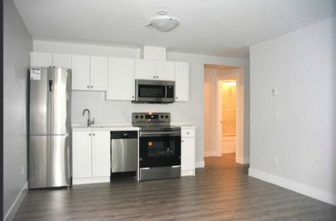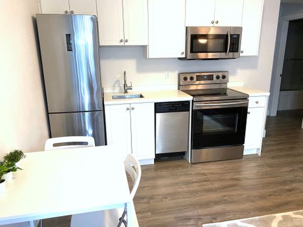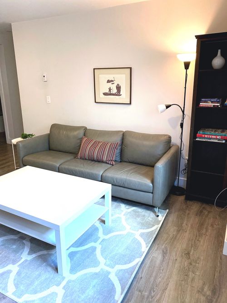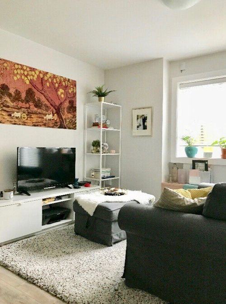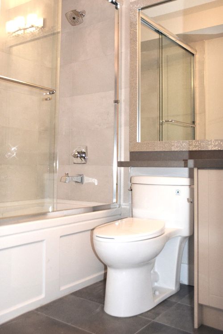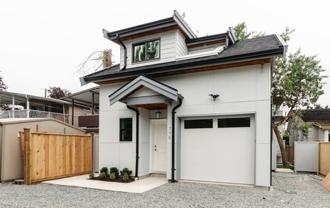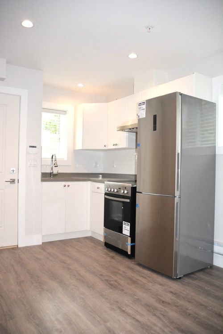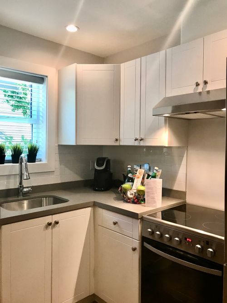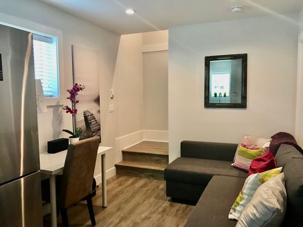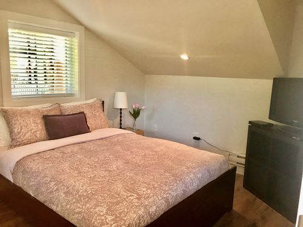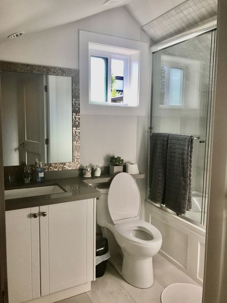6 Bedrooms
6 Bathrooms
3,385 sqft
$3,189,000
Incredible modern build steps to the best Fraser has to offer. Open concept living spaces on the main floor feature contemporary design desires and generous living, dining and family room complimented by a stunning and bright Chefs kitchen. 3 big bedrooms up with a fabulous wrap around patio on the upper level with peek-a-boo views. Below you have more space for the main home with a powder room, recreational/media room, bonus flex/office space. 1 bedroom legal suite & a laneway makes this dream home extra affordable. Front and back out door spaces & parking! Close to bike routes, walking distance to shopping and parks, this modern dream home is equipped with all the amenities for a growing family.
General:
- Oversized front door with privacy windows
- Enormous entryway closet to keep you organized
- Air Conditioning top two levels
- Radiant in floor heating
- 2-5-10 balance of the warranty
- Engineered oak hardwood flooring throughout
- Samsung steam stacker washer dryer
- Single garage
- 1 open parking
Living/Dining:
- Feature gas fireplace illuminates the living room
- Large South facing picture windows allow natural light to flood the space
- Contemporary lighting fixtures
- 10’ ceilings with recessed lighting
Kitchen:
- Enormous kitchen island with eating bar (seats 4 comfortably)
- Expansive marble countertops and backsplash
- Stainless steel Bosch appliances include:
- Built in wall ovens
- Oversized refrigerator with double freezer drawers
- Dishwasher
- Built-in microwave
- 5 burner gas cook top
- Wine fridge tucked away under the island
- Soft close cupboards and drawers
- Extra deep double stainless steel under mount sink with pull out faucet
- Under cabinet feature lighting
Above:
- 2 good sized kids beds South facing windows
- Enormous principal bed with his and her closets
- Access to a wrap around private patio with peek - boo - views from North side of the home
- Storage space above in attic space
Bathrooms:
- Full 3 piece bath on the main level with large shower
- Full family bath above with heated floors & deep soaker tub
- Principal bed ensuite has double vanity and rainhead head shower with jets
- Kohler fixtures
Below:
- Recreation/Media room used for the main home
- Powder room
- Bonus office/flex room currently used as work out room!
Outdoor space:
- Sundeck off the kitchen
- Intimate front garden area with privacy hedge
- Back garden with concrete patio spaces - great for entertaining!
Suite:
- Rented at $1675 per month
- Self contained 1 bedroom legal suite
- Radiant heating
- It’s own laundry
Laneway:
- Rented at $2100 per month
- 1 bedroom laneway
- Baseboard electric heating
- It’s own laundry
SCHOOL CATCHMENTS:
- K - 3 Sir Richard McBride Annex
- K - 7 Sir Richard McBride Elementary
- 8 - 12 Sir Charles Tupper Secondary
- French Immersion
- 6 - 7 Laura Secord Elementary
- 8 - 12 Vancouver Technical Secondary
More Details about 779 East 30th Avenue
- MLS®: R2647548
- Bedrooms: 6
- Bathrooms: 6
- Type: House
- Square Feet: 3,385 sqft
- Lot Size: 3,914 sqft
- Frontage: 33.00 ft
- Depth: 118.60 ft
- Full Baths: 5
- Half Baths: 1
- Taxes: $7,535.73
- View: Peek a boo from top floor
- Basement: Full,Fully Finished,Separate Entry
- Storeys: 3
- Year Built: 2017
- Style: 2 Storey w/Bsmt.,Laneway House
Contact us now to see this property
More About Fraser VE, Vancouver East
lattitude: 49.2437062
longitude: -123.0883223
V5V 2V8
