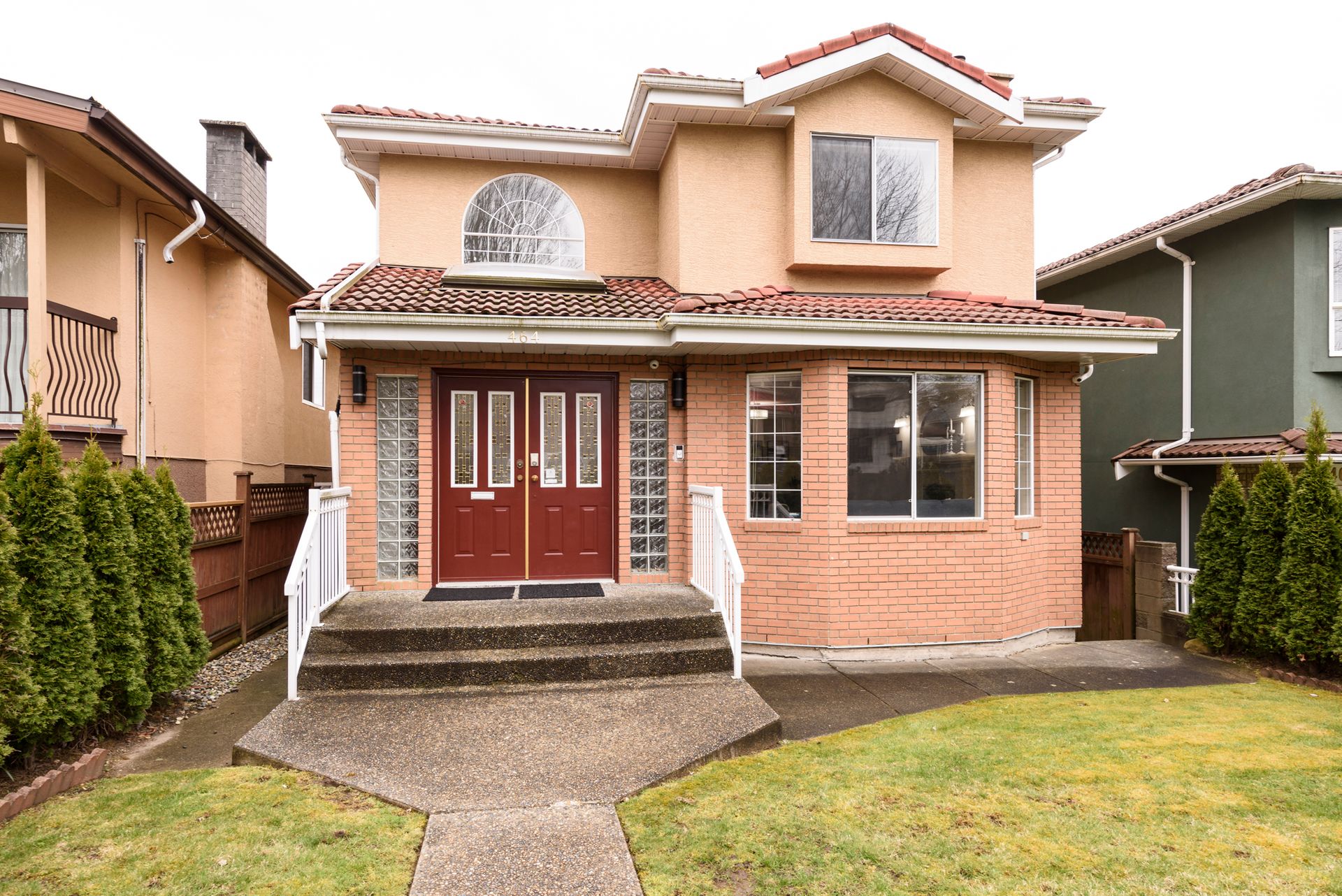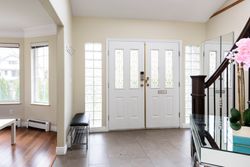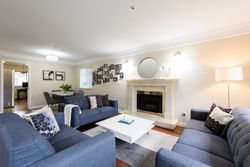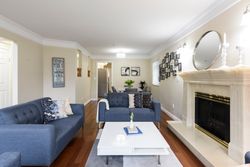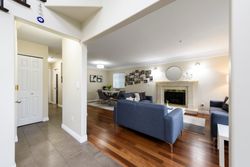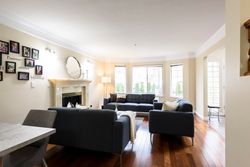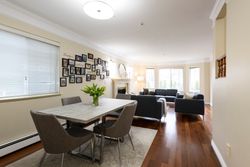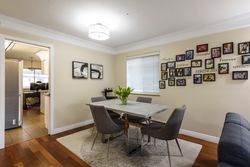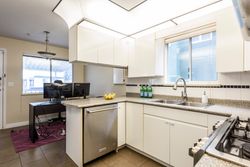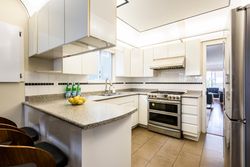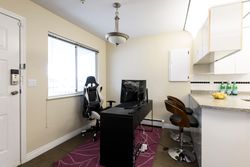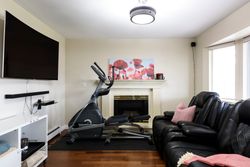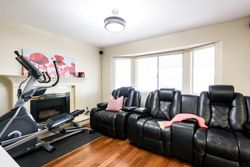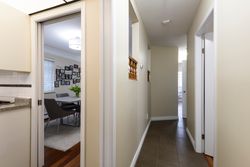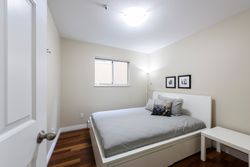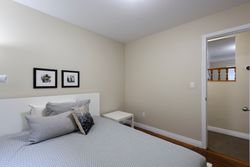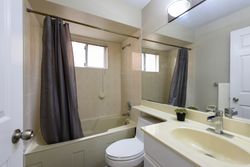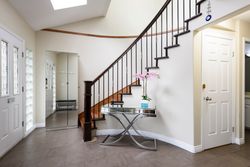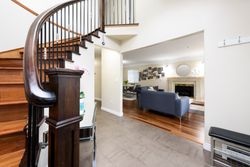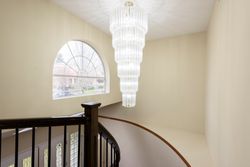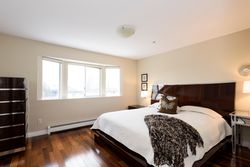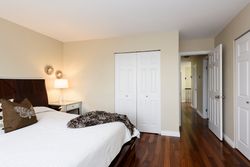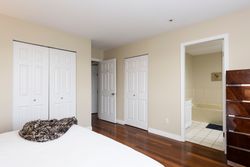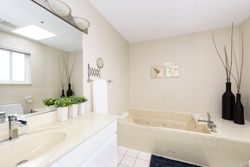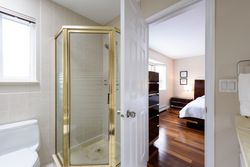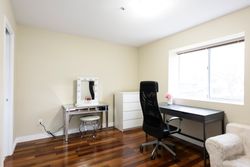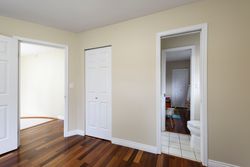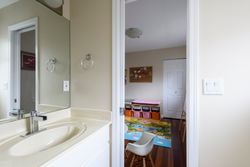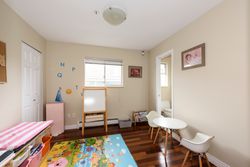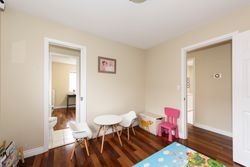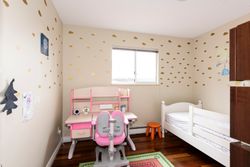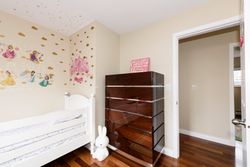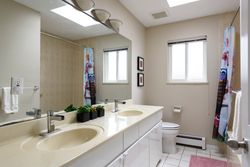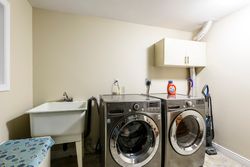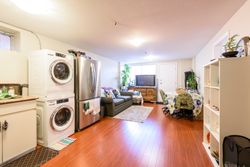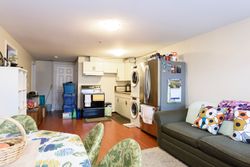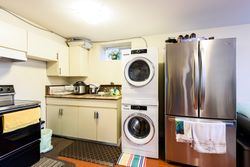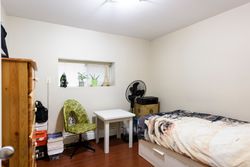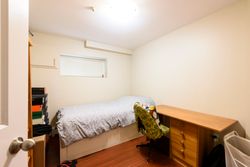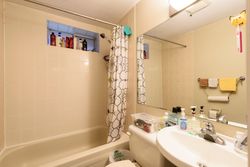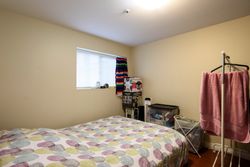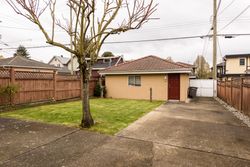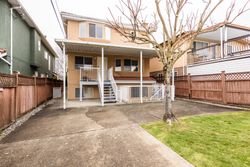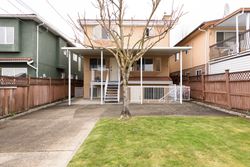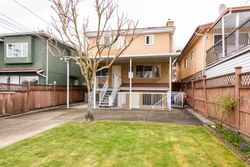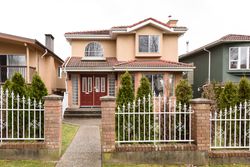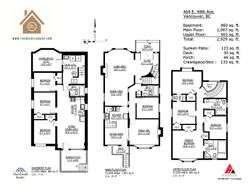8 Bedrooms
5 Bathrooms
Double Garage Parking
2,929 sqft
$2,389,000
Nestled between Macdonald & Sunset parks, this pristine family home offers a desirable floor plan & space to grow! The main floor is bright & spacious with a lovely large foyer & formal living & dining areas. The kitchen has been updated with newer appliances & offers a functional layout with adjoining eating area which connects to your sunny South facing back garden. A family room with cozy gas fireplace, full bath & main floor bedroom complete the space. Upstairs boast 4 large bedrooms, kids bath, jack & jill powder room & lovely ensuite master bath. Lower level provides for in-law or rental options in your 3 bedroom legal suite with separate laundry. This home is almost 3000 SF and offers fantastic family space on an amazing 33' x 147.15' sunny South facing lot with 3 parking.
FEATURES:
- Sunny 33' x 147.15' lot
- Almost 3000 SF fantastic floor plan
- Separate 3 bedroom legal suite
- Indoor sprinkler system
- Nest thermostat system added
- Updated CO2/fire alarms
- Double garage with EV charging electrical connection
- 1 open parking spot (small car)
- New privacy hedge added in front garden
- All new external locks with passcode entry
INTERIOR DETAILS:
- Spacious family friendly floor plan
- Large foyer entry with grand semi-circular stairway
- Updated bannister and double height ceiling in entry
- Formal living and dining areas
- Lovely focal gas fireplace in living room
- Cherry engineered hardwood flooring through main floor
- Contemporary dining fixture
- Main floor offers a large bedroom and a full bath
- Kitchen connects to family room with another cozy gas fireplace
- Kitchen is crisp and white with flat panel cabinets and functional working space
- Appliances updated in 2017 include:
- Samsung 5 burner gas stove
- KitchenAid stainless steel dishwasher
- Samsung 4 door fridge (3 compartments) freezer (1 compartment)
UPPER LEVEL:
- Upstairs offers amazing 4 bedroom family friendly plan
- Large master suite with huge ensuite, soaker jacuzzi tub, Kohler toilet and double vanity
- Full sized kids bath and “Jack and Jill” powder room between 2 bedrooms
- Multiple skylights make for wonderful light
LOWER LEVEL:
- Lower level includes large laundry/utility room for main home
- LG True Steam washer & dryer (updated 2017)
- Bright 3 bedroom legal suite with sep laundry
- Separate suite entry via covered patio
- Added bonus of large crawl/space and storage
SCHOOL CATCHMENTS:
- John Henderson Elementary
- John Oliver Secondary
- French Immersion
- 6 - 7 Laura Secord Elementary
- 8 - 12 Sir Winston Churchill Secondary
More Details about 464 East 48th Avenue
- MLS®: R2564609
- Bedrooms: 8
- Bathrooms: 5
- Type: House
- Square Feet: 2,929 sqft
- Lot Size: 4,855.95 sqft
- Frontage: 33'
- Depth: 147.15'
- Full Baths: 4
- Half Baths: 1
- Taxes: $6,371.82
- Parking: Double Garage
- Storeys: 2 Storey plus basement
- Year Built: 1992
Contact us now to see this property
More About Fraser VE, Vancouver East
lattitude: 49.22635229999999
longitude: -123.095239
